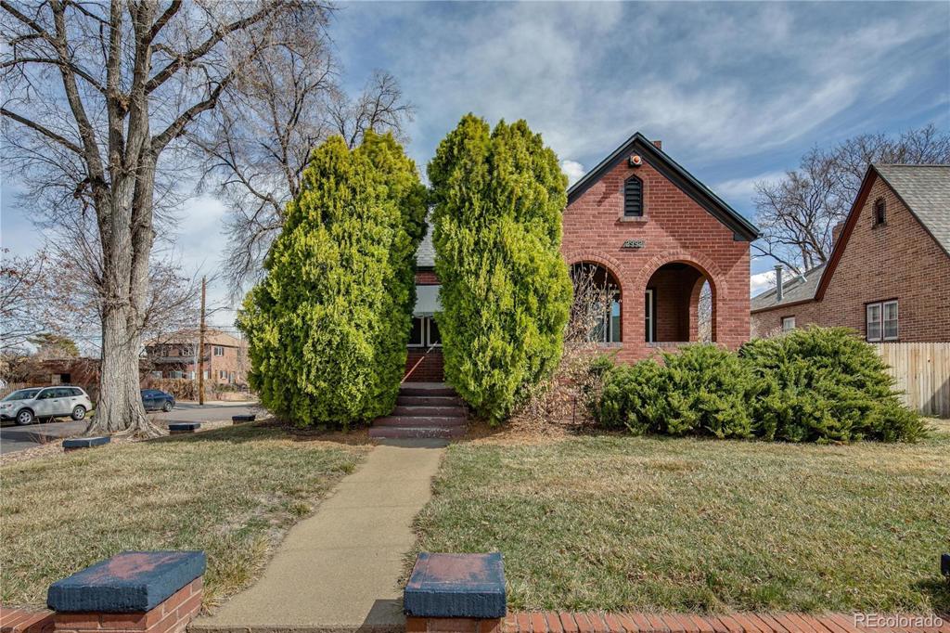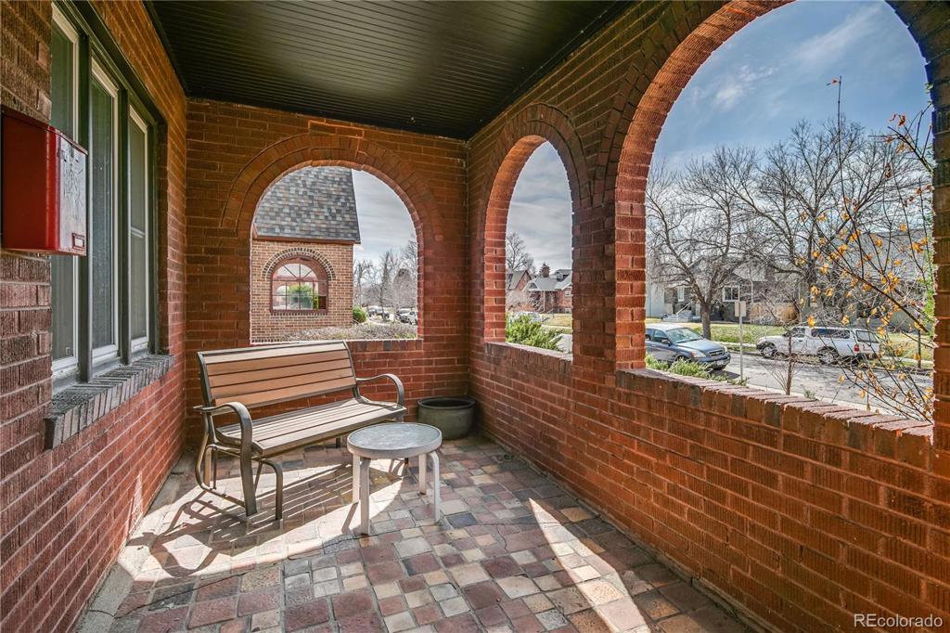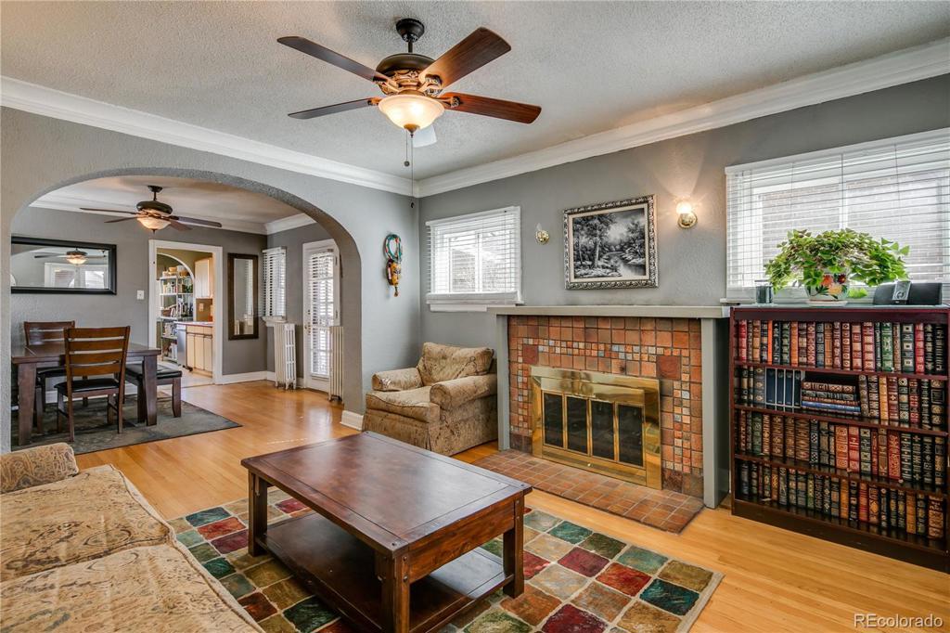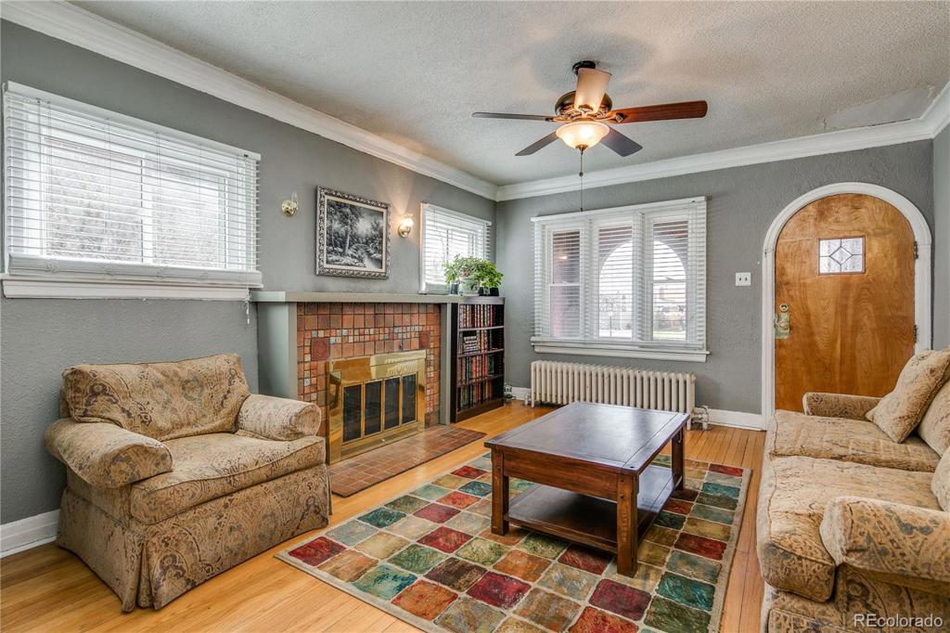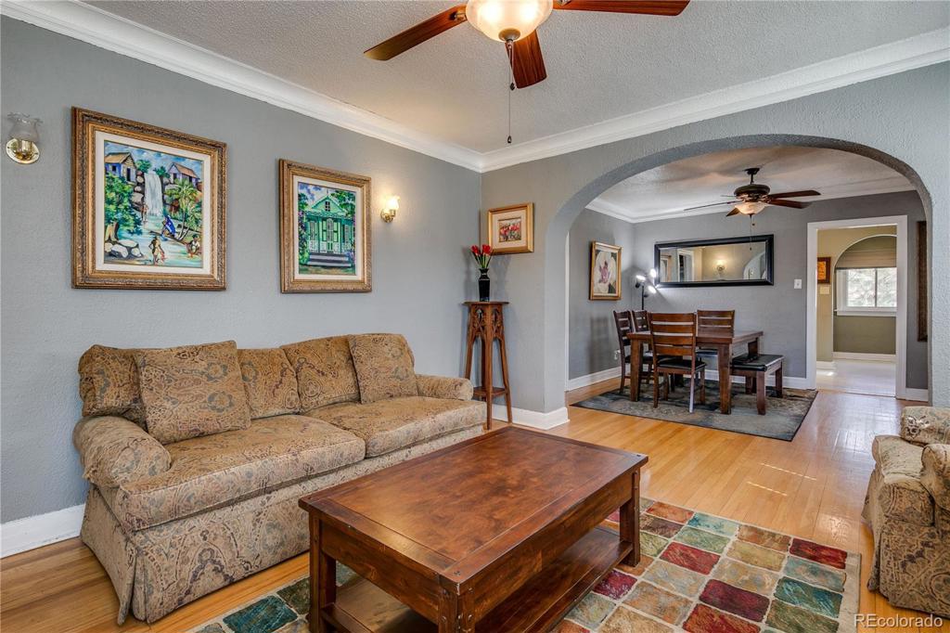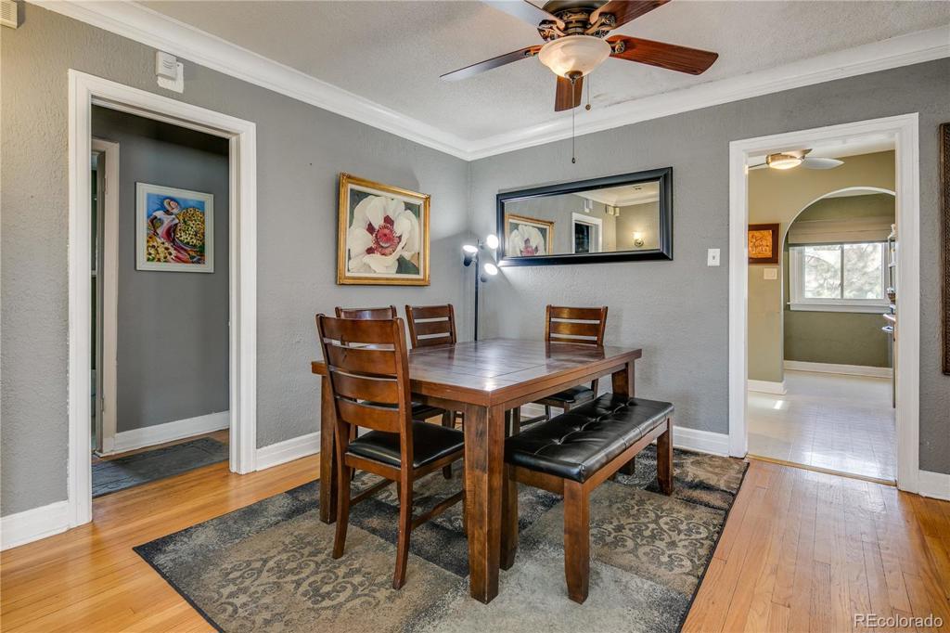2992 Bellaire Street
Denver, CO 80207 — Denver County — North Park Hill NeighborhoodResidential $542,000 Sold Listing# 5814779
4 beds 2 baths 2472.00 sqft Lot size: 6880.00 sqft 0.16 acres 1928 build
Updated: 05-01-2020 08:01am
Property Description
Location, location, location! This charming tudor home is located in North Park Hill. The lovely porch and front entrance area provide for a very warm welcome. As you enter you are greeted with a spacious and cozy living area featuring wood floors and a wood burning fireplace. This 4 bed / 2 bath offers a great layout filled with so much character. The kitchen offers SS appliances and the cutest breakfast nook. Basement includes two bedrooms, full bath, laundry and storage! Located within walking distance to City Park and Denver Zoo. Near public transportation, and close proximity to I-70. You don't want to miss out on this opportunity!
Listing Details
- Property Type
- Residential
- Listing#
- 5814779
- Source
- REcolorado (Denver)
- Last Updated
- 05-01-2020 08:01am
- Status
- Sold
- Status Conditions
- None Known
- Der PSF Total
- 219.26
- Off Market Date
- 03-30-2020 12:00am
Property Details
- Property Subtype
- Single Family Residence
- Sold Price
- $542,000
- Original Price
- $549,500
- List Price
- $542,000
- Location
- Denver, CO 80207
- SqFT
- 2472.00
- Year Built
- 1928
- Acres
- 0.16
- Bedrooms
- 4
- Bathrooms
- 2
- Parking Count
- 2
- Levels
- One
Map
Property Level and Sizes
- SqFt Lot
- 6880.00
- Lot Features
- Breakfast Nook, Ceiling Fan(s)
- Lot Size
- 0.16
- Basement
- Full
Financial Details
- PSF Total
- $219.26
- PSF Finished
- $224.90
- PSF Above Grade
- $438.51
- Previous Year Tax
- 2385.00
- Year Tax
- 2019
- Is this property managed by an HOA?
- No
- Primary HOA Fees
- 0.00
Interior Details
- Interior Features
- Breakfast Nook, Ceiling Fan(s)
- Appliances
- Dishwasher, Disposal, Oven, Range Hood, Refrigerator
- Electric
- None
- Flooring
- Carpet, Wood
- Cooling
- None
- Heating
- Hot Water, Steam
- Fireplaces Features
- Bedroom,Living Room,Wood Burning
- Utilities
- Cable Available, Electricity Connected, Natural Gas Available
Exterior Details
- Features
- Private Yard, Rain Gutters
- Patio Porch Features
- Covered,Front Porch
- Water
- Public
- Sewer
- Public Sewer
Room Details
# |
Type |
Dimensions |
L x W |
Level |
Description |
|---|---|---|---|---|---|
| 1 | Bathroom (Full) | - |
- |
Main |
|
| 2 | Bathroom (Full) | - |
- |
Basement |
|
| 3 | Bedroom | - |
- |
Main |
|
| 4 | Bedroom | - |
- |
Main |
|
| 5 | Bedroom | - |
- |
Basement |
|
| 6 | Bedroom | - |
- |
Basement |
|
| 7 | Dining Room | - |
- |
Main |
|
| 8 | Kitchen | - |
- |
Main |
|
| 9 | Laundry | - |
- |
Basement |
Garage & Parking
- Parking Spaces
- 2
- Parking Features
- Driveway-Gravel, Storage
| Type | # of Spaces |
L x W |
Description |
|---|---|---|---|
| Garage (Detached) | 1 |
- |
1 car garage with storage space |
| Reserved - Exclusive Use Only | 1 |
- |
Driveway through gate |
Exterior Construction
- Roof
- Architectural Shingles
- Construction Materials
- Brick
- Architectural Style
- Tudor
- Exterior Features
- Private Yard, Rain Gutters
- Window Features
- Window Treatments
- Security Features
- Carbon Monoxide Detector(s),Security System,Smoke Detector(s)
- Builder Source
- Public Records
Land Details
- PPA
- 3387500.00
Schools
- Elementary School
- Stedman
- Middle School
- McAuliffe International
- High School
- East
Walk Score®
Contact Agent
executed in 1.759 sec.




