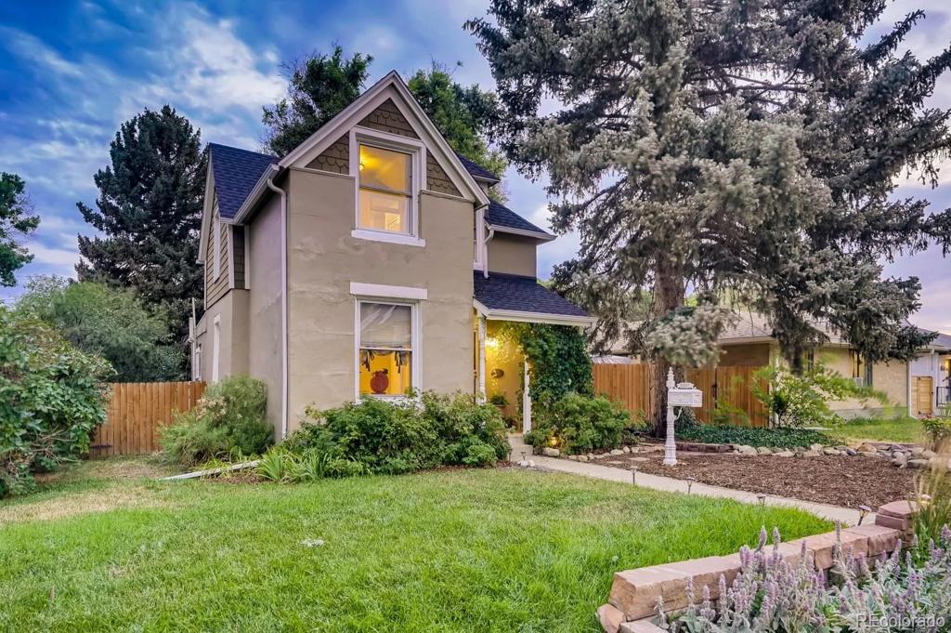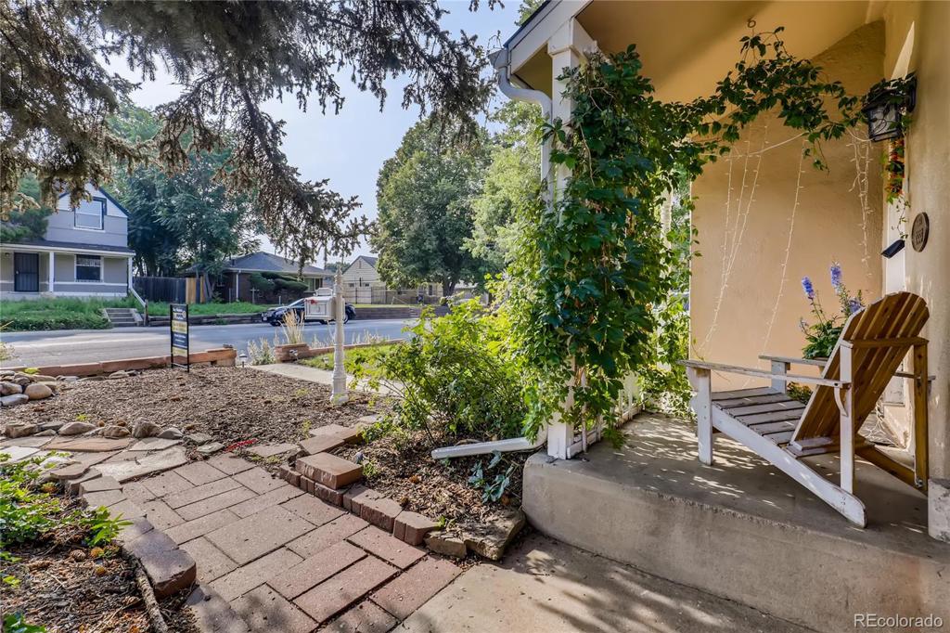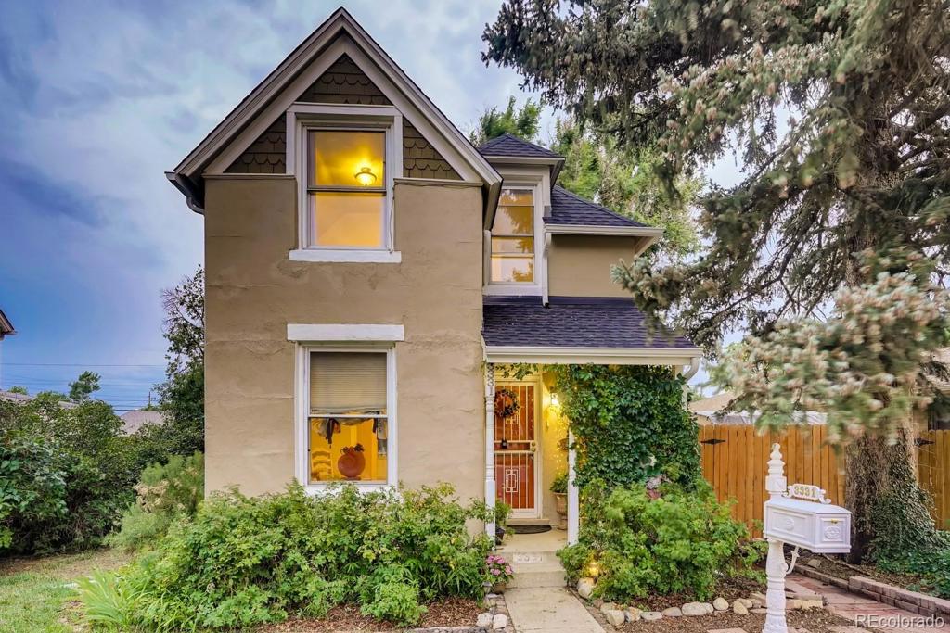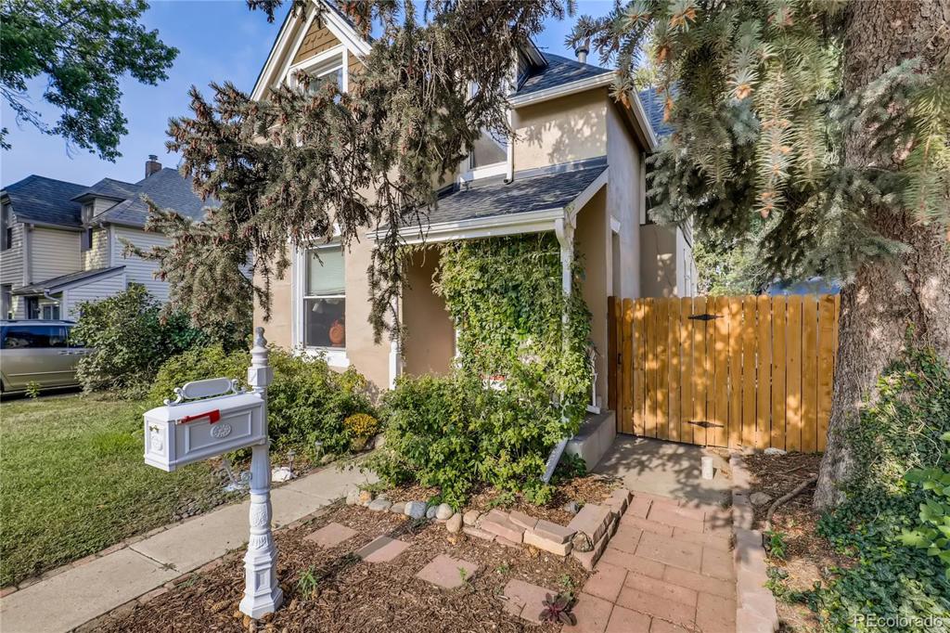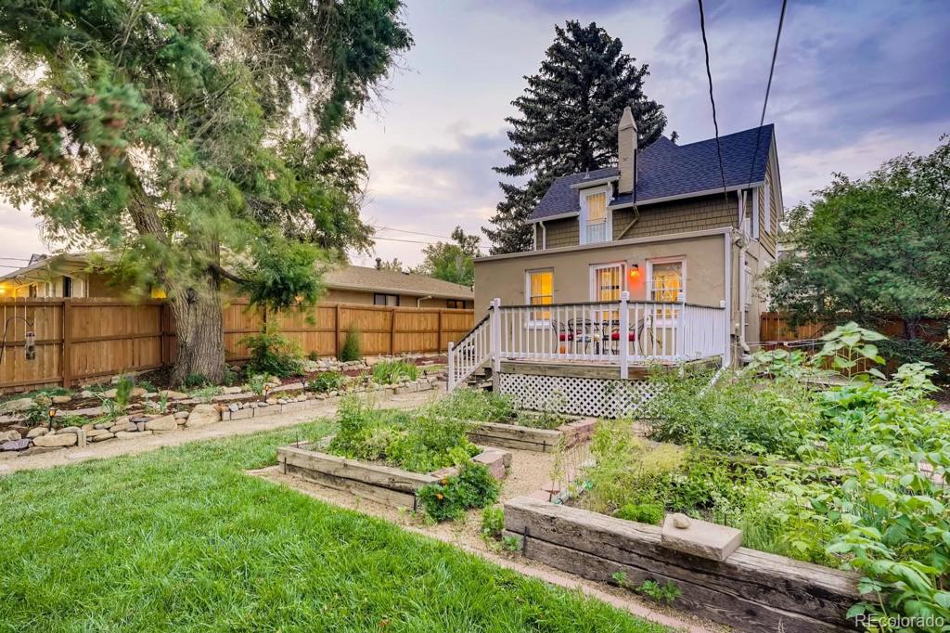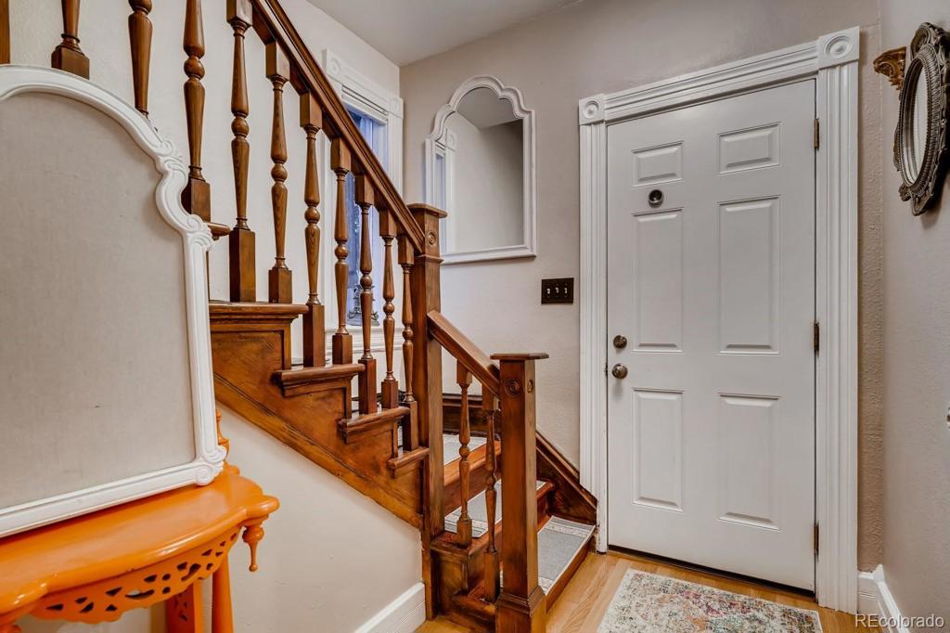3331 Pontiac Street
Denver, CO 80207 — Denver County — North Park Hill NeighborhoodResidential $488,000 Sold Listing# 1756197
3 beds 2 baths 1356.00 sqft Lot size: 6250.00 sqft 0.14 acres 1896 build
Updated: 09-15-2021 05:59am
Property Description
A North Park Hills' 2-story charmer, that offers 3 bedrooms, 2 bathrooms and the splendor of an era. This home boasts original woodwork, high ceilings, plus updates that give the nod to Parisian luxury and the turn of the 20th century. The main level offers an old-fashioned parlor with marble floors, formal dining room, and a tastefully updated kitchen with a gas burning stove. The main-floor bedroom is just down the hall from a full bathroom. Follow the beautiful wood staircase to the second floor to find 2 bedrooms, including the primary bedroom, which features a private bathroom and rooftop access. The back yard is a gardener’s dream with a deck that overlooks mature landscaping, plus raised garden bed. Stucco Exterior. New roof 2021. Newer kitchen appliances, water heater (tank), fence, and sewer line, and much more. Yes, the shed and the chandelier conveys! Great access to shopping and parks. Convenient access to Light Rail, Downtown and only 3 stops to DIA. A buzzing craft brewery and park just blocks away.They don’t build them like this anymore. Put it at the top of your list to see today!
Listing Details
- Property Type
- Residential
- Listing#
- 1756197
- Source
- REcolorado (Denver)
- Last Updated
- 09-15-2021 05:59am
- Status
- Sold
- Status Conditions
- None Known
- Der PSF Total
- 359.88
- Off Market Date
- 08-14-2021 12:00am
Property Details
- Property Subtype
- Single Family Residence
- Sold Price
- $488,000
- Original Price
- $520,000
- List Price
- $488,000
- Location
- Denver, CO 80207
- SqFT
- 1356.00
- Year Built
- 1896
- Acres
- 0.14
- Bedrooms
- 3
- Bathrooms
- 2
- Parking Count
- 1
- Levels
- Two
Map
Property Level and Sizes
- SqFt Lot
- 6250.00
- Lot Size
- 0.14
- Basement
- Partial
Financial Details
- PSF Total
- $359.88
- PSF Finished
- $384.86
- PSF Above Grade
- $384.86
- Previous Year Tax
- 2198.00
- Year Tax
- 2019
- Is this property managed by an HOA?
- No
- Primary HOA Fees
- 0.00
Interior Details
- Appliances
- Cooktop, Dishwasher, Dryer, Oven, Refrigerator, Washer
- Electric
- Air Conditioning-Room
- Flooring
- Carpet, Stone, Wood
- Cooling
- Air Conditioning-Room
- Heating
- Forced Air
Exterior Details
- Features
- Garden
- Patio Porch Features
- Deck
- Water
- Public
Garage & Parking
- Parking Spaces
- 1
Exterior Construction
- Roof
- Composition
- Construction Materials
- Stucco
- Exterior Features
- Garden
- Builder Source
- Public Records
Land Details
- PPA
- 3485714.29
- Road Frontage Type
- Public Road
- Road Responsibility
- Public Maintained Road
- Road Surface Type
- Alley Paved, Paved
Schools
- Elementary School
- Smith Renaissance
- Middle School
- McAuliffe International
- High School
- Northfield
Walk Score®
Listing Media
- Virtual Tour
- Click here to watch tour
Contact Agent
executed in 1.586 sec.




