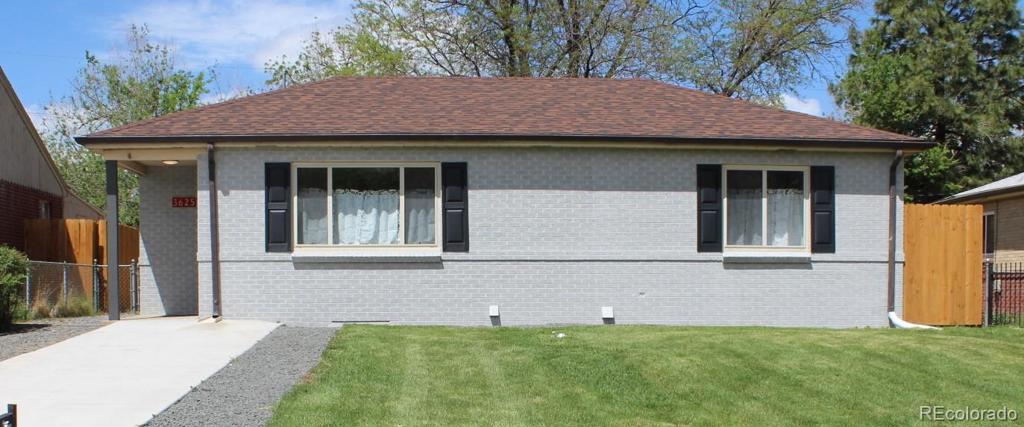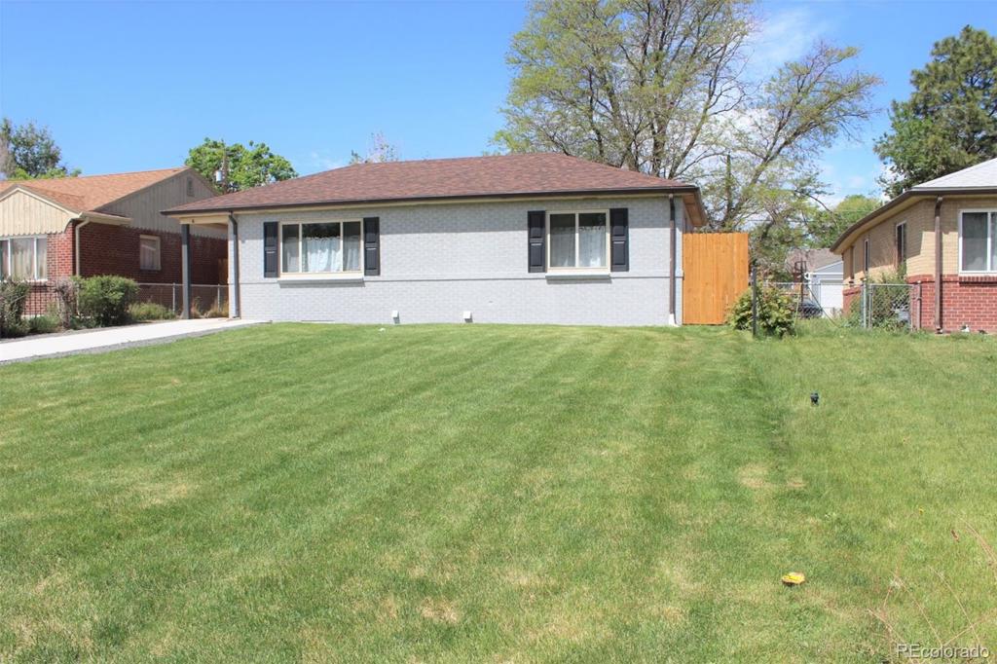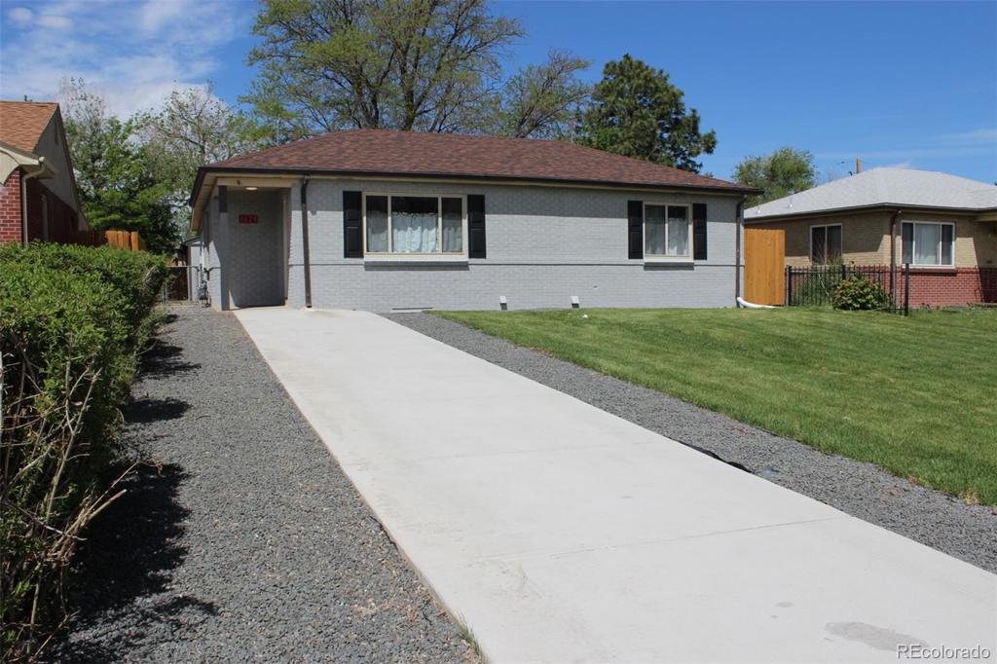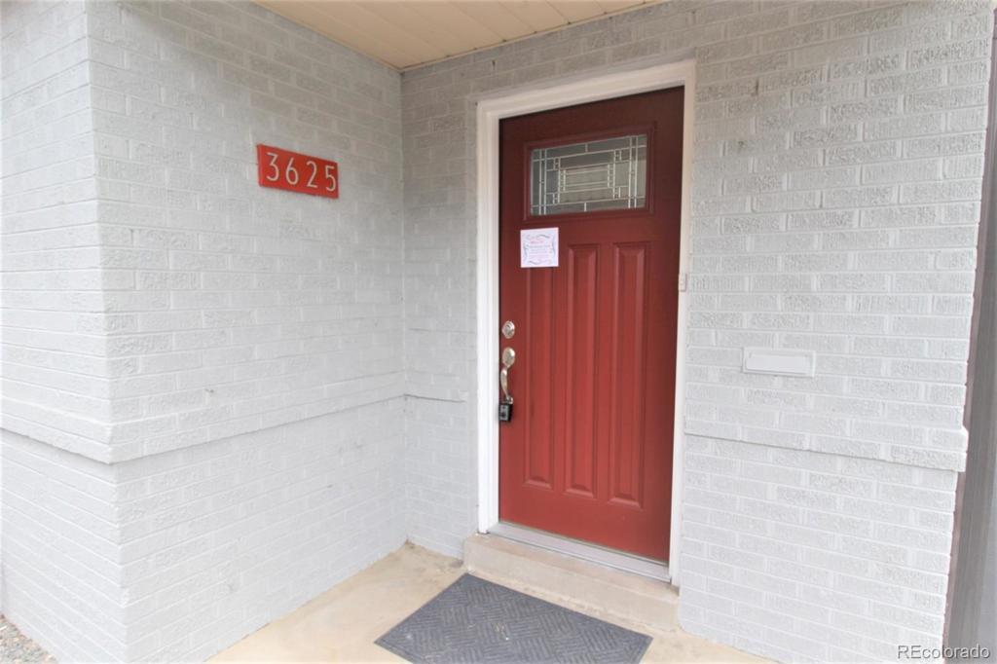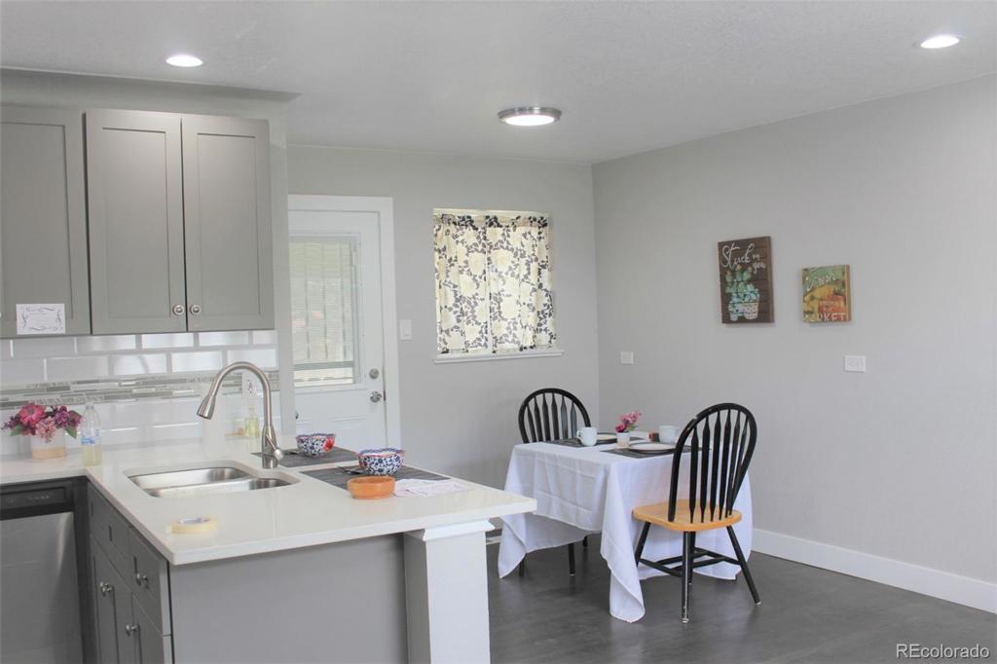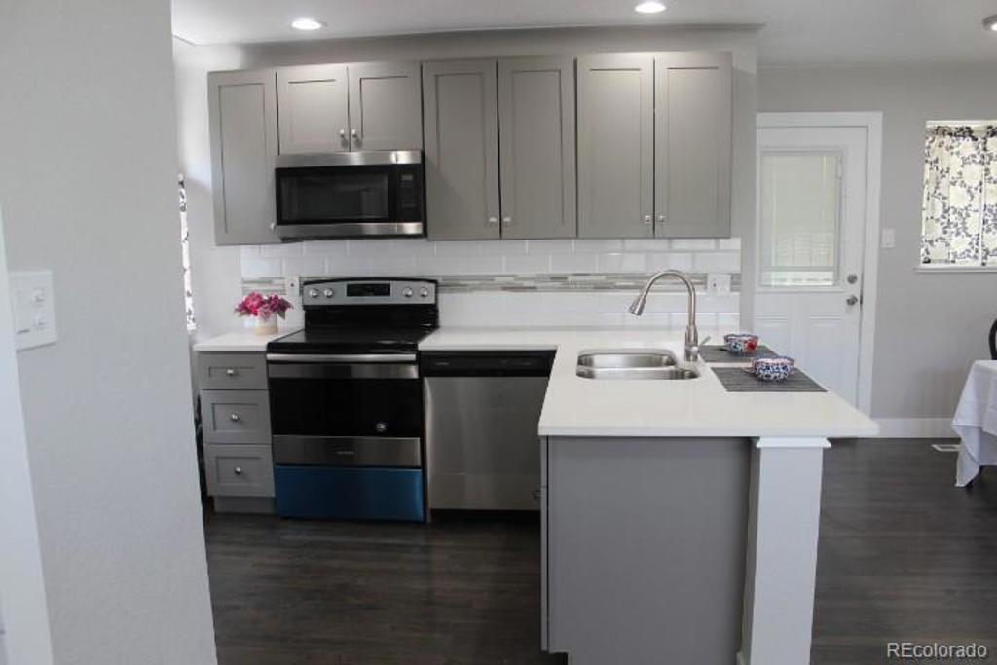3625 Kearney Street
Denver, CO 80207 — Denver County — North Park Hill NeighborhoodResidential $449,500 Sold Listing# 1939952
4 beds 2 baths 1610.00 sqft Lot size: 6280.00 sqft 0.14 acres 1953 build
Updated: 07-13-2020 04:36pm
Property Description
You will love this completely remodeled and updated home in North-East Park Hill * This home offers over 1,600 square feet of living space - open concept living with eat-in kitchen and dining area and spacious living room * You'll love the "Cove" ceiling and the new beautifully finished hardwood floors! There are two bedrooms and a full bath on the main floor and two conforming bedrooms and full bath in the lower level * The spacious kitchen offers new stainless appliances, new shaker cabinets, quartz countertops with eating space * An up-dated bathroom finishes off the main living space beautifully * Enjoy the attached sun room over looking the spacious back yard with newly installed privacy fence * Downstairs, you'll appreciate the large conforming bedrooms and closets, as well as all new full bathroom, and laundry * The newly built 2-car garage provides convenience and security to your lifestyle. There is also a storage shed in the back yard for your yard tools. Sprinkler System is in Front yard only. This home is conveniently located to Shopping (Stapleton, Northfield Mall) as well as City Park, Denver Zoo, and Museum of Nature and Science, and also easy access to I-70 and DIA!
Listing Details
- Property Type
- Residential
- Listing#
- 1939952
- Source
- REcolorado (Denver)
- Last Updated
- 07-13-2020 04:36pm
- Status
- Sold
- Status Conditions
- None Known
- Der PSF Total
- 279.19
- Off Market Date
- 06-15-2020 12:00am
Property Details
- Property Subtype
- Single Family Residence
- Sold Price
- $449,500
- Original Price
- $459,500
- List Price
- $449,500
- Location
- Denver, CO 80207
- SqFT
- 1610.00
- Year Built
- 1953
- Acres
- 0.14
- Bedrooms
- 4
- Bathrooms
- 2
- Parking Count
- 2
- Levels
- One
Map
Property Level and Sizes
- SqFt Lot
- 6280.00
- Lot Features
- Open Floorplan, Quartz Counters, Smoke Free
- Lot Size
- 0.14
- Basement
- Finished,Full,Interior Entry/Standard
Financial Details
- PSF Total
- $279.19
- PSF Finished
- $279.19
- PSF Above Grade
- $558.39
- Previous Year Tax
- 1311.00
- Year Tax
- 2018
- Is this property managed by an HOA?
- No
- Primary HOA Fees
- 0.00
Interior Details
- Interior Features
- Open Floorplan, Quartz Counters, Smoke Free
- Appliances
- Cooktop, Dishwasher, Disposal, Gas Water Heater, Microwave, Oven, Refrigerator
- Electric
- Central Air
- Flooring
- Wood
- Cooling
- Central Air
- Heating
- Forced Air
Exterior Details
- Water
- Public
- Sewer
- Public Sewer
Garage & Parking
- Parking Spaces
- 2
Exterior Construction
- Roof
- Composition
- Construction Materials
- Brick
- Architectural Style
- Bungalow
- Window Features
- Double Pane Windows
- Security Features
- Carbon Monoxide Detector(s),Radon Detector,Smoke Detector(s)
- Builder Source
- Public Records
Land Details
- PPA
- 3210714.29
Schools
- Elementary School
- Smith Renaissance
- Middle School
- Denver Discovery
- High School
- East
Walk Score®
Contact Agent
executed in 1.648 sec.




