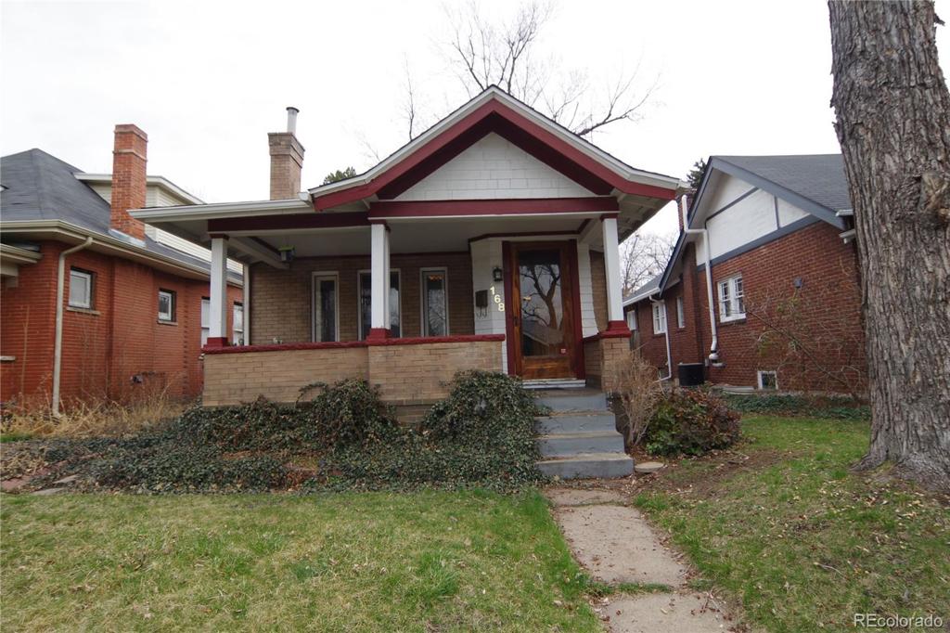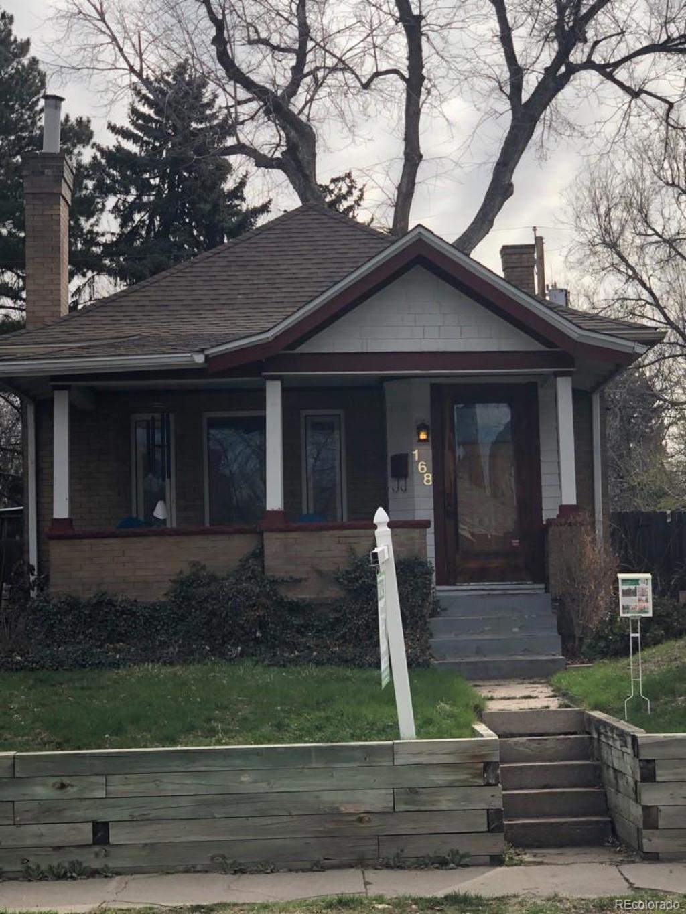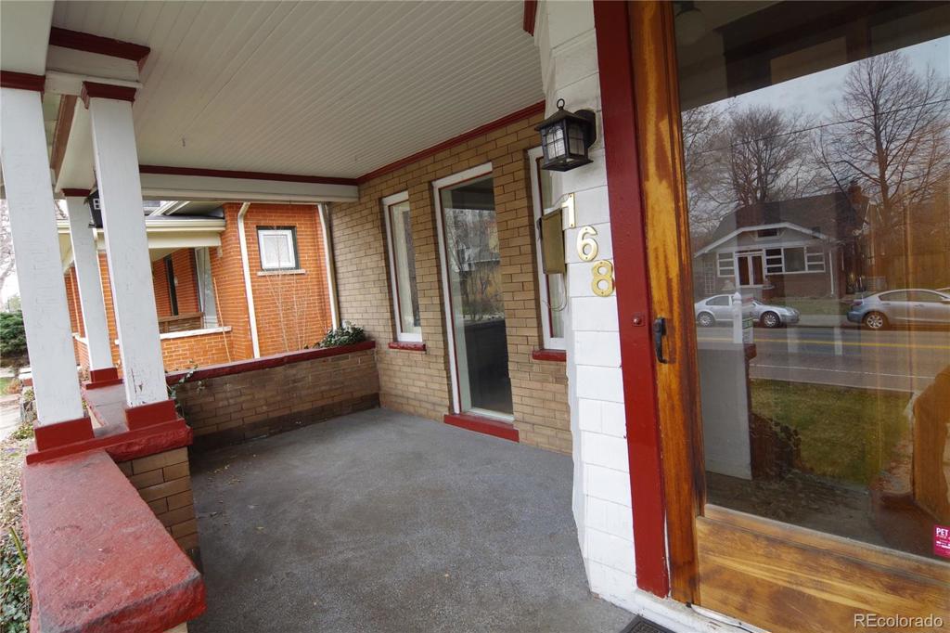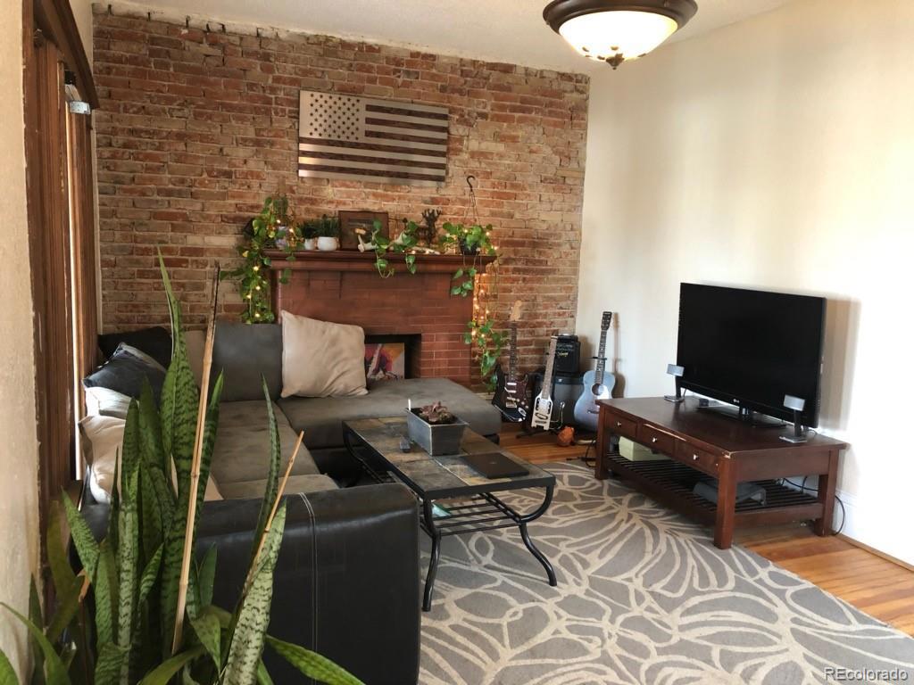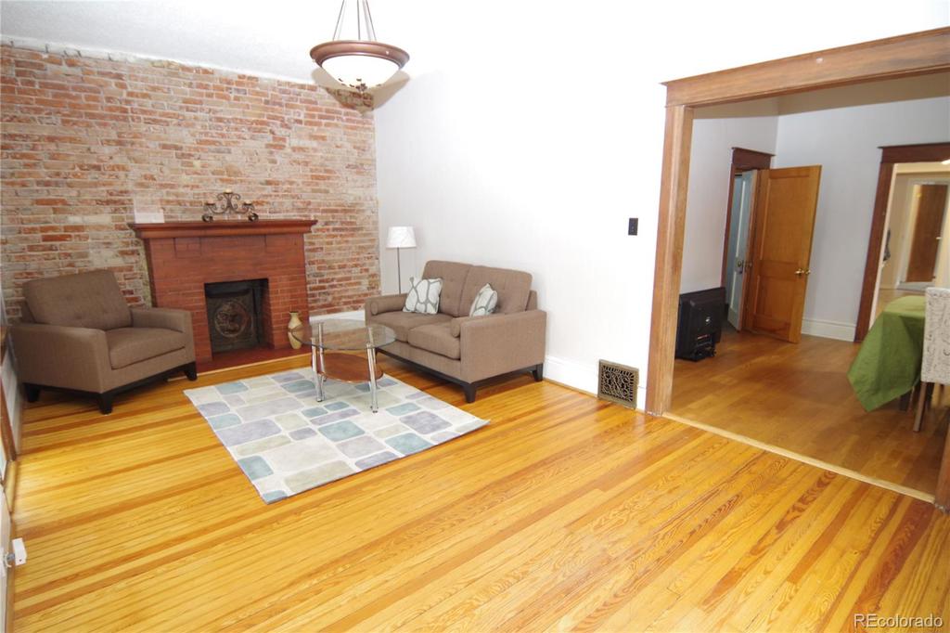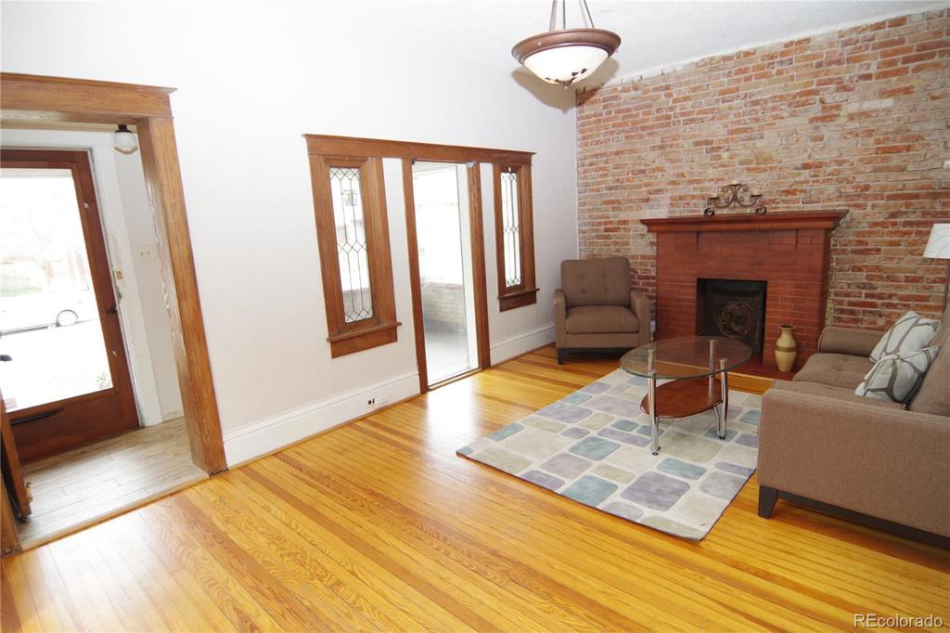168 S Downing Street
Denver, CO 80209 — Denver County — Washington Park NeighborhoodResidential $610,000 Sold Listing# 4801259
2 beds 2 baths 1512.00 sqft Lot size: 4420.00 sqft 0.10 acres 1910 build
Updated: 03-05-2024 09:00pm
Property Description
Walk into this tastefully updated 1910 jewel and you won't believe how well maintained and preserved this house is in. Just 3.5 blocks from Wash Park! Check out the art deco leaded glass, original trim, and spacious bedrooms w/ walk-in closets. Original wood, floors, granite countertops, updated master bath. The furnace has a humidifier, A/C keeps the house cool and the backyard is perfect for entertaining. Take the path on Marion parkway right out your back door to Wash Park in minutes!***CONTACT ME FOR A LIVE FACETIME/SKYPE/ZOOM SHOWING. I can also send you the YouTube Video or search for it on YouTube named:168 S Downing Video Tour.
Listing Details
- Property Type
- Residential
- Listing#
- 4801259
- Source
- REcolorado (Denver)
- Last Updated
- 03-05-2024 09:00pm
- Status
- Sold
- Status Conditions
- None Known
- Off Market Date
- 04-16-2020 12:00am
Property Details
- Property Subtype
- Single Family Residence
- Sold Price
- $610,000
- Original Price
- $609,000
- Location
- Denver, CO 80209
- SqFT
- 1512.00
- Year Built
- 1910
- Acres
- 0.10
- Bedrooms
- 2
- Bathrooms
- 2
- Levels
- One
Map
Property Level and Sizes
- SqFt Lot
- 4420.00
- Lot Features
- Granite Counters
- Lot Size
- 0.10
- Foundation Details
- Slab
- Basement
- Partial
Financial Details
- Previous Year Tax
- 2787.00
- Year Tax
- 2019
- Primary HOA Fees
- 0.00
Interior Details
- Interior Features
- Granite Counters
- Appliances
- Dishwasher, Oven, Refrigerator
- Electric
- Central Air
- Flooring
- Wood
- Cooling
- Central Air
- Heating
- Forced Air, Natural Gas
- Fireplaces Features
- Living Room
- Utilities
- Electricity Connected, Natural Gas Connected
Exterior Details
- Features
- Private Yard
- Water
- Public
- Sewer
- Public Sewer
Room Details
# |
Type |
Dimensions |
L x W |
Level |
Description |
|---|---|---|---|---|---|
| 1 | Bedroom | - |
- |
Main |
|
| 2 | Bedroom | - |
- |
Main |
|
| 3 | Bathroom (Full) | - |
- |
Main |
|
| 4 | Bathroom (3/4) | - |
- |
Main |
Garage & Parking
| Type | # of Spaces |
L x W |
Description |
|---|---|---|---|
| Garage (Detached) | 1 |
- |
|
| Off-Street | 2 |
- |
Exterior Construction
- Roof
- Composition
- Construction Materials
- Brick, Frame
- Exterior Features
- Private Yard
- Builder Source
- Public Records
Land Details
- PPA
- 0.00
- Road Frontage Type
- Public
- Road Responsibility
- Public Maintained Road
- Road Surface Type
- Paved
Schools
- Elementary School
- Steele
- Middle School
- Merrill
- High School
- South
Walk Score®
Listing Media
- Virtual Tour
- Click here to watch tour
Contact Agent
executed in 1.523 sec.




