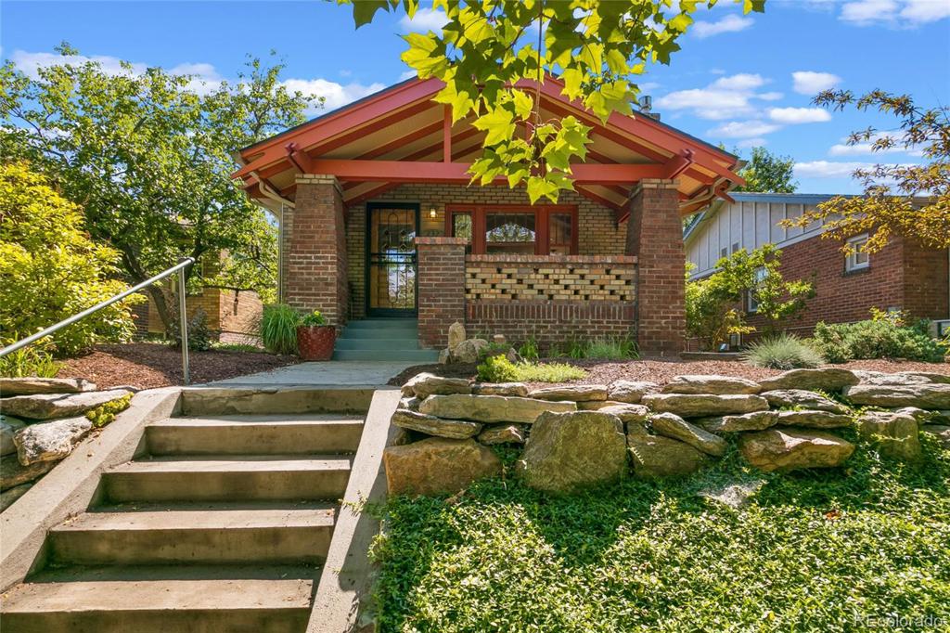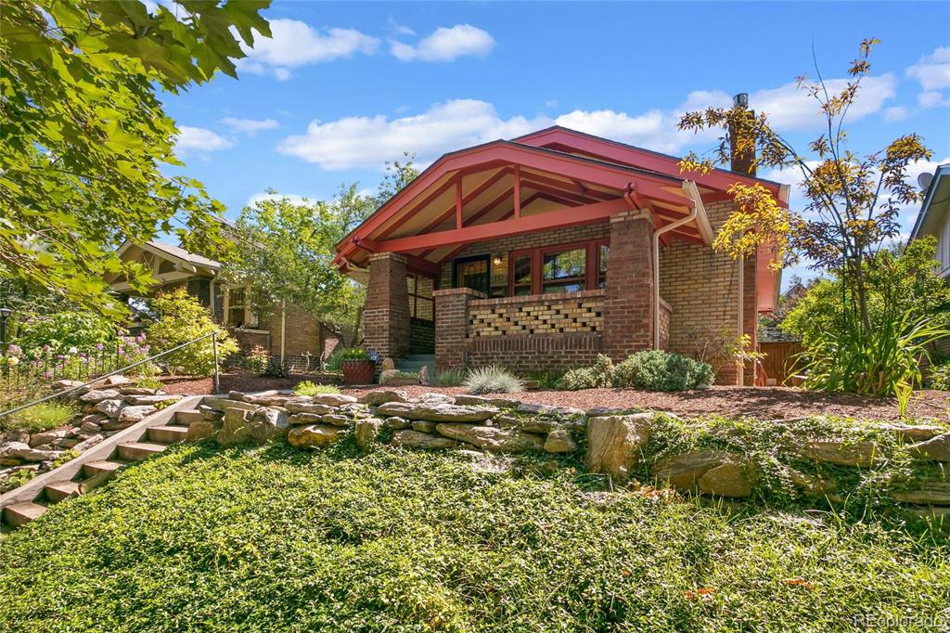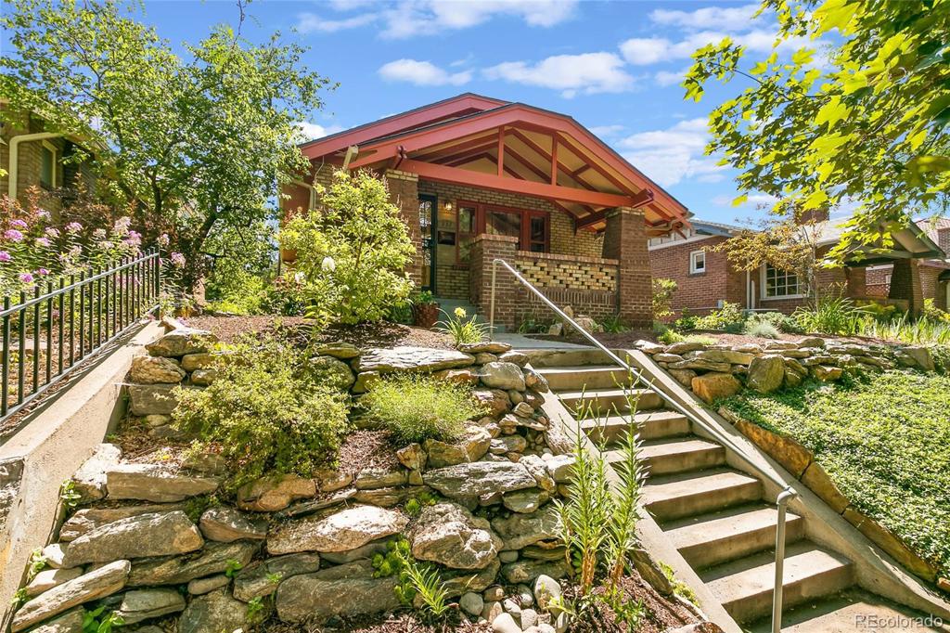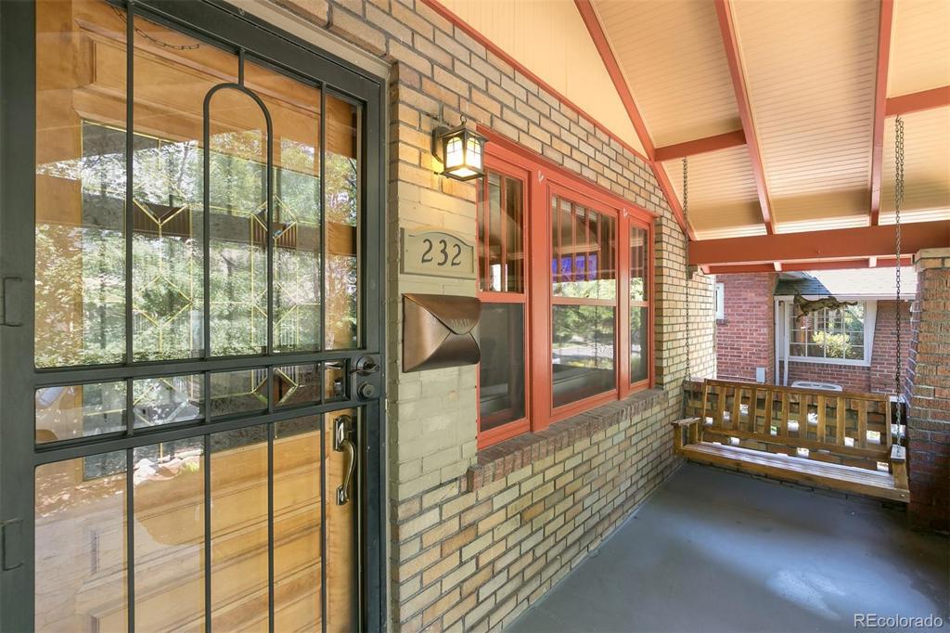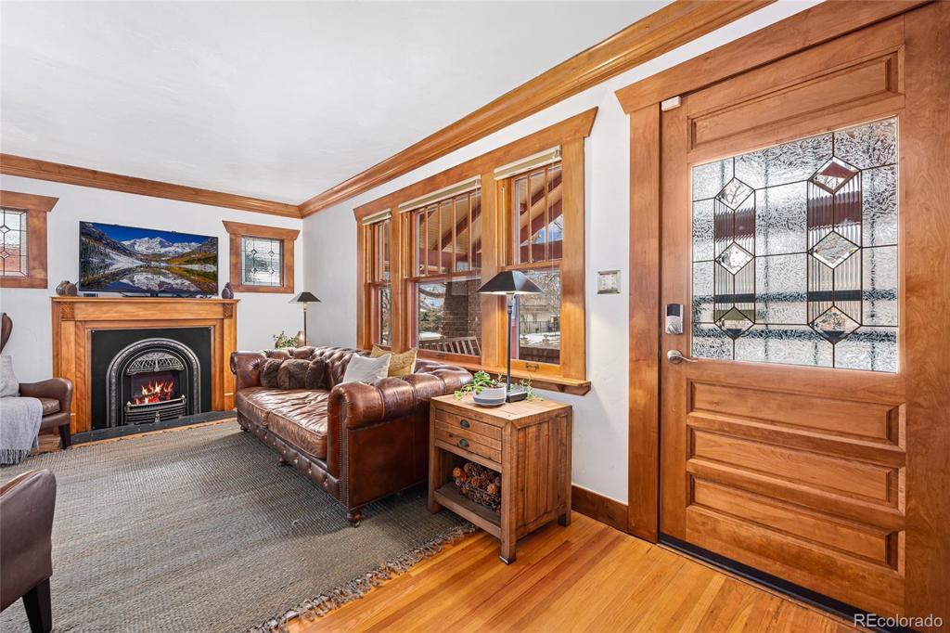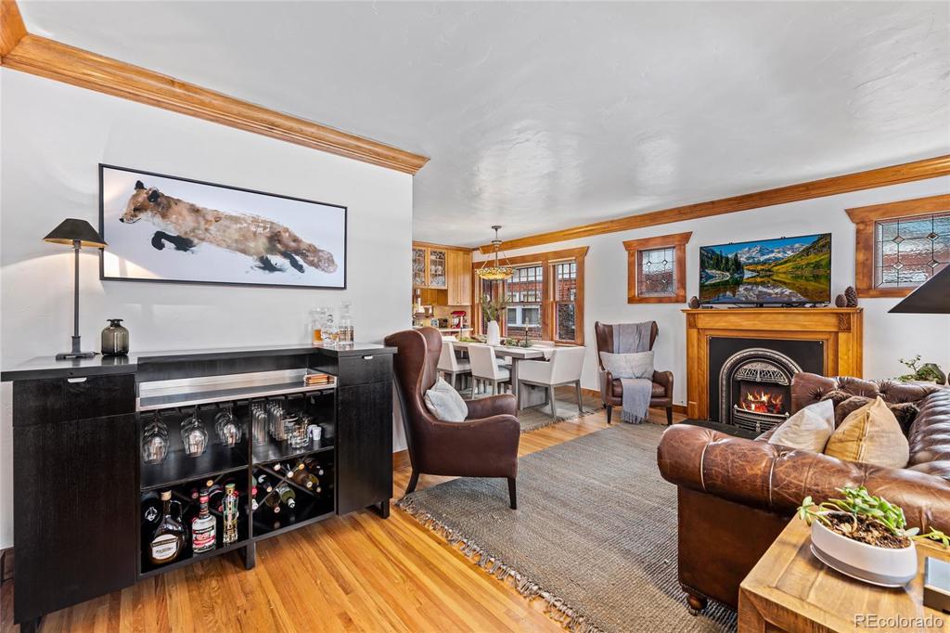232 S Williams Street
Denver, CO 80209 — Denver County — Country Club South NeighborhoodResidential $800,000 Sold Listing# 2567953
4 beds 2 baths 2113.00 sqft Lot size: 4680.00 sqft 0.11 acres 1925 build
Updated: 03-06-2024 09:00pm
Property Description
3D Tour, Click the virtual tour link or visit http://bit.ly/washparkhomes. Perfect, brick, Craftsman bungalow in Country Club South with a 3 car garage and extended master bedroom on a prime street. Restored to an original Craftsman style featuring woodwork throughout - absolutely gorgeous. Thick crown molding, angled door casings and 5-panel solid core doors all stained to perfection. Original hardwoods create more beauty throughout the main level. Solid birch cabinets with leaded glass inlays set the stage for a divine kitchen. Stainless steel appliances and granite countertops complete the setting. Windows were restored to maintain the original craftsman ambiance. A large master addition was created with high ceilings and a walk-in closet and windows that frame the gardens and patios in the backyard. More leaded-glass accents can be found in this room as well. The main-floor, 5-piece bath is like a spa with 1920's style tile that sets the stage for the dual vanity, jet tub and large shower. Fully finished basement with a jack and jill bath, laundry, 2 bedrooms and a comfortable family room. The backyard will start to bloom this spring with a blend of perennials and xeriscape (easy maintenance with a newer front and rear sprinkler/drip system). THREE-CAR GARAGE--stores all your cars, toys, equipment, etc One of the BEST locations in all of Denver - tucked between Country Club and Wash Park on a quiet, tree-lined street just minutes to South Gaylord and Cherry Creek and an easy commute to either Downtown or DTC. It's hard to find a true-to-form Craftsman Bungalow with this combination of authenticity and practicality in such an amazing location.
Listing Details
- Property Type
- Residential
- Listing#
- 2567953
- Source
- REcolorado (Denver)
- Last Updated
- 03-06-2024 09:00pm
- Status
- Sold
- Status Conditions
- None Known
- Off Market Date
- 04-30-2020 12:00am
Property Details
- Property Subtype
- Single Family Residence
- Sold Price
- $800,000
- Original Price
- $835,000
- Location
- Denver, CO 80209
- SqFT
- 2113.00
- Year Built
- 1925
- Acres
- 0.11
- Bedrooms
- 4
- Bathrooms
- 2
- Levels
- One
Map
Property Level and Sizes
- SqFt Lot
- 4680.00
- Lot Features
- Built-in Features, Five Piece Bath, Granite Counters, Jack & Jill Bathroom, Open Floorplan, Pantry, Smoke Free, Walk-In Closet(s)
- Lot Size
- 0.11
- Foundation Details
- Slab
- Basement
- Finished, Interior Entry, Partial
Financial Details
- Previous Year Tax
- 4250.00
- Year Tax
- 2019
- Primary HOA Fees
- 0.00
Interior Details
- Interior Features
- Built-in Features, Five Piece Bath, Granite Counters, Jack & Jill Bathroom, Open Floorplan, Pantry, Smoke Free, Walk-In Closet(s)
- Appliances
- Cooktop, Dishwasher, Disposal, Dryer, Gas Water Heater, Microwave, Oven, Refrigerator, Washer
- Electric
- Central Air
- Flooring
- Carpet, Tile, Wood
- Cooling
- Central Air
- Heating
- Forced Air
- Fireplaces Features
- Gas, Living Room
- Utilities
- Cable Available, Electricity Connected, Internet Access (Wired), Natural Gas Connected
Exterior Details
- Features
- Garden, Private Yard
- Water
- Public
- Sewer
- Public Sewer
Room Details
# |
Type |
Dimensions |
L x W |
Level |
Description |
|---|---|---|---|---|---|
| 1 | Living Room | - |
- |
Main |
warming gas fireplace |
| 2 | Dining Room | - |
- |
Main |
craftsman chandelier |
| 3 | Kitchen | - |
- |
Main |
birch cabinets/stainless appliances |
| 4 | Bedroom | - |
- |
Main |
|
| 5 | Master Bedroom | - |
- |
Main |
|
| 6 | Bathroom (Full) | - |
- |
Main |
Five piece with jet tub |
| 7 | Bathroom (3/4) | - |
- |
Basement |
|
| 8 | Bedroom | - |
- |
Basement |
|
| 9 | Bedroom | - |
- |
Basement |
|
| 10 | Family Room | - |
- |
Basement |
|
| 11 | Den | - |
- |
Main |
|
| 12 | Laundry | - |
- |
Basement |
|
| 13 | Utility Room | - |
- |
Basement |
HVAC 2017 |
Garage & Parking
- Parking Features
- Concrete, Exterior Access Door, Lighted
| Type | # of Spaces |
L x W |
Description |
|---|---|---|---|
| Garage (Detached) | 3 |
- |
oversized 3 car garage (2 overhead doors) |
Exterior Construction
- Roof
- Composition
- Construction Materials
- Brick
- Exterior Features
- Garden, Private Yard
- Window Features
- Window Coverings
- Security Features
- Security System
- Builder Source
- Appraiser
Land Details
- PPA
- 0.00
- Road Frontage Type
- Public
- Road Responsibility
- Public Maintained Road
- Road Surface Type
- Paved
Schools
- Elementary School
- Steele
- Middle School
- Merrill
- High School
- South
Walk Score®
Listing Media
- Virtual Tour
- Click here to watch tour
Contact Agent
executed in 1.663 sec.




