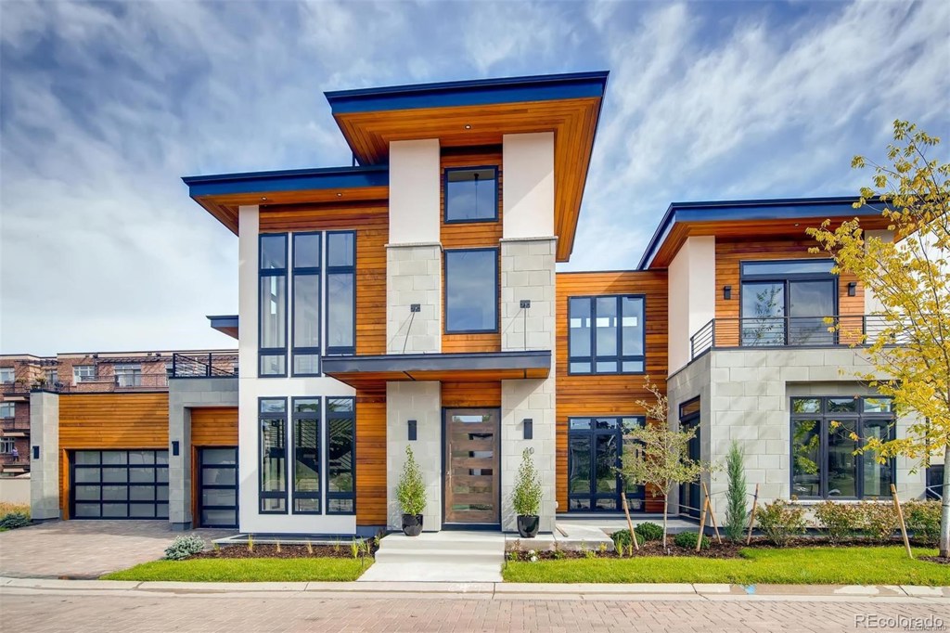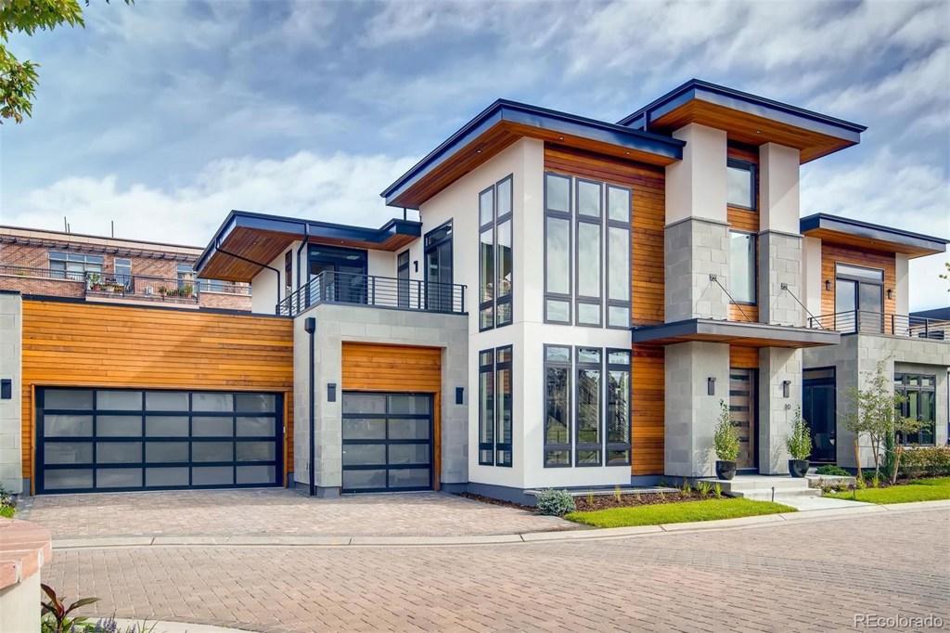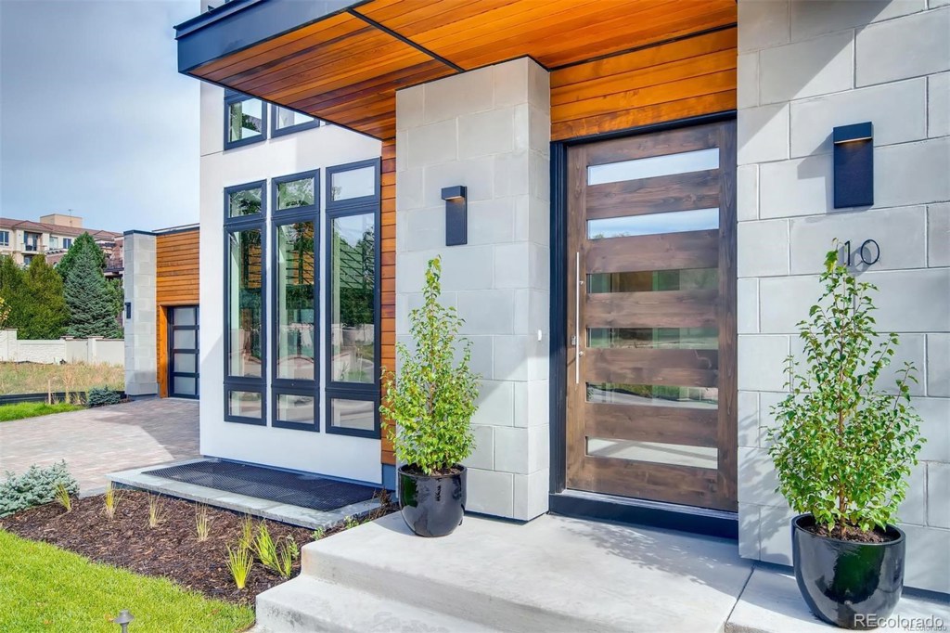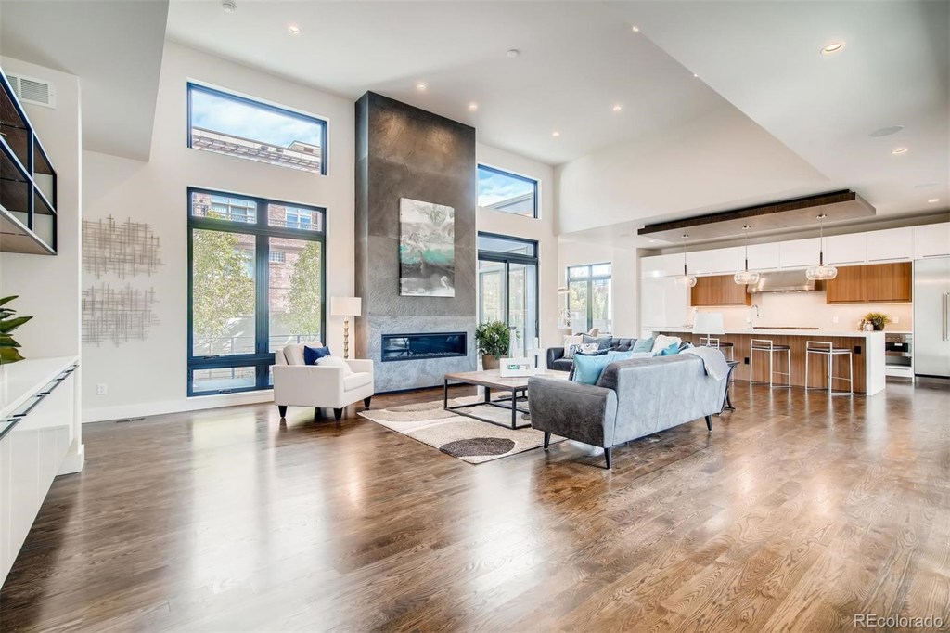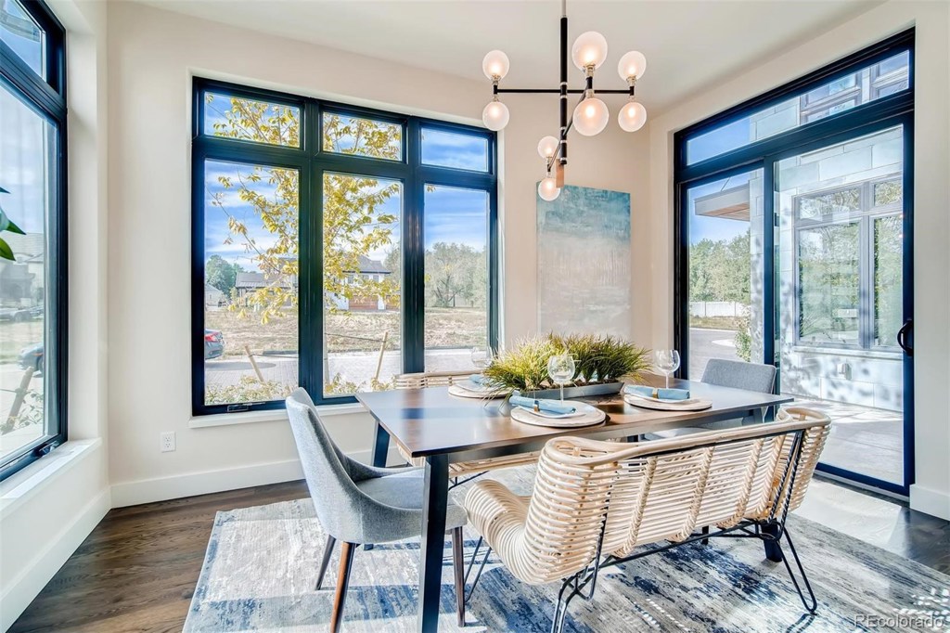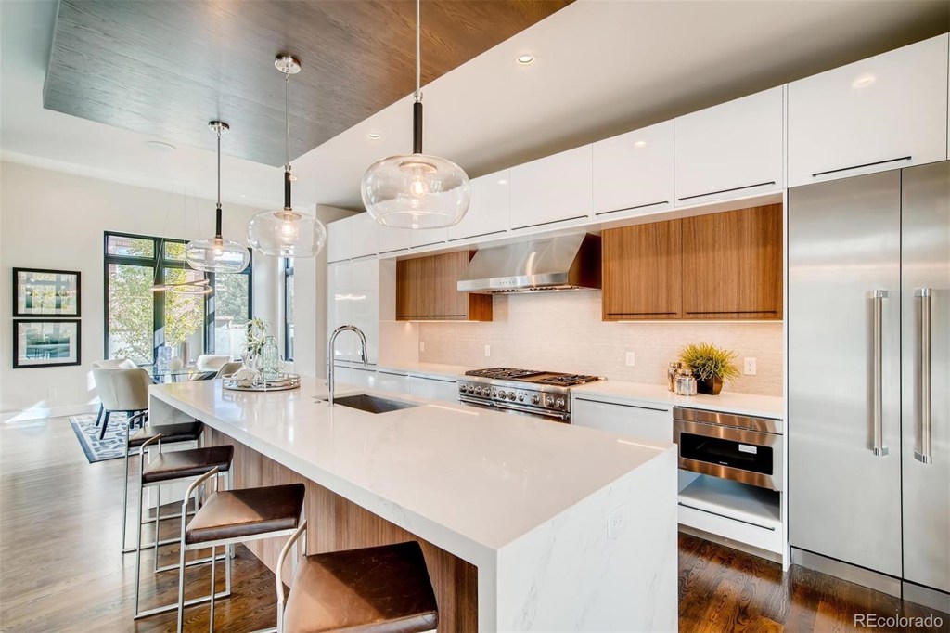2821 E Cedar Avenue #10
Denver, CO 80209 — Denver County — Polo Club NeighborhoodResidential $2,299,000 Sold Listing# 3385055
5 beds 6 baths 6608.00 sqft Lot size: 6968.00 sqft $354.87/sqft 0.16 acres 2019 build
Updated: 04-01-2020 11:33am
Property Description
Stunning new contemporary retreat in Cedar Lane, a private gated community in the Cherry Creek/Polo Club area. Easy walk to Cherry Creek amenities. Custom home by LUX Builders. For those who appreciate a contemporary flair with comfortable conveniences. Welcome family and guests into your great room that adjoins the gracious chef's kitchen with Thermador appliances. Retreat in your exquisitely luxurious main-floor master suite with fireplace, reading area and spa bath. Take the custom floating staircase to 3 bedrooms, 3 baths and 2 decks. Enjoy the lower level featuring natural light, wet bar, rec area, bedroom, bath and rooms for theater/yoga/exercise/storage. Relish evenings on the patio with outdoor fireplace. The design team handpicked striking finishes to create one-of-a-kind contemporary elegance complemented by thoughtful, warm and inviting touches. The build team crafted this forever home with quality engineered precision. High-end Spanish Porcelanosa tile throughout.
Listing Details
- Property Type
- Residential
- Listing#
- 3385055
- Source
- REcolorado (Denver)
- Last Updated
- 04-01-2020 11:33am
- Status
- Sold
- Status Conditions
- None Known
- Der PSF Total
- 347.91
- Off Market Date
- 02-03-2020 12:00am
Property Details
- Property Subtype
- Single Family Residence
- Sold Price
- $2,299,000
- Original Price
- $2,495,000
- List Price
- $2,299,000
- Location
- Denver, CO 80209
- SqFT
- 6608.00
- Year Built
- 2019
- Acres
- 0.16
- Bedrooms
- 5
- Bathrooms
- 6
- Parking Count
- 1
- Levels
- Two
Map
Property Level and Sizes
- SqFt Lot
- 6968.00
- Lot Features
- Eat-in Kitchen, Five Piece Bath, Jack & Jill Bath, Kitchen Island, Primary Suite, Open Floorplan, Pantry, Quartz Counters, Sound System, Vaulted Ceiling(s), Walk-In Closet(s), Wet Bar
- Lot Size
- 0.16
- Basement
- Finished,Interior Entry/Standard,Partial
- Base Ceiling Height
- 10'
Financial Details
- PSF Total
- $347.91
- PSF Finished All
- $354.87
- PSF Finished
- $347.91
- PSF Above Grade
- $450.08
- Previous Year Tax
- 9811.00
- Year Tax
- 2018
- Is this property managed by an HOA?
- Yes
- Primary HOA Management Type
- Professionally Managed
- Primary HOA Name
- Summit Management & Consulting
- Primary HOA Phone Number
- 303-459-4919
- Primary HOA Amenities
- Gated
- Primary HOA Fees Included
- Maintenance Grounds, Road Maintenance, Snow Removal, Trash
- Primary HOA Fees
- 289.00
- Primary HOA Fees Frequency
- Monthly
- Primary HOA Fees Total Annual
- 3468.00
Interior Details
- Interior Features
- Eat-in Kitchen, Five Piece Bath, Jack & Jill Bath, Kitchen Island, Primary Suite, Open Floorplan, Pantry, Quartz Counters, Sound System, Vaulted Ceiling(s), Walk-In Closet(s), Wet Bar
- Appliances
- Cooktop, Dishwasher, Disposal, Microwave, Range Hood, Refrigerator, Self Cleaning Oven, Wine Cooler
- Laundry Features
- In Unit
- Electric
- Central Air
- Flooring
- Tile, Wood
- Cooling
- Central Air
- Heating
- Forced Air, Natural Gas
- Fireplaces Features
- Family Room,Gas,Gas Log,Great Room,Insert,Primary Bedroom
- Utilities
- Cable Available, Internet Access (Wired)
Exterior Details
- Patio Porch Features
- Covered,Patio
- Water
- Public
- Sewer
- Public Sewer
Room Details
# |
Type |
Dimensions |
L x W |
Level |
Description |
|---|---|---|---|---|---|
| 1 | Master Bedroom | - |
- |
Main |
Main-floor master oasis, fireplace, sitting area |
| 2 | Bathroom (Full) | - |
- |
Main |
Spacious en suite master spa retreat |
| 3 | Great Room | - |
- |
Main |
Stunning light-filled great room |
| 4 | Kitchen | - |
- |
Main |
Open chef's kitchen, gracious island |
| 5 | Dining Room | - |
- |
Main |
Light-filled dining area, direct access to backyard patio, outdoor fireplace |
| 6 | Den | - |
- |
Main |
Natural light streams in, use for dining or office, patio access |
| 7 | Bathroom (1/2) | - |
- |
Main |
|
| 8 | Family Room | - |
- |
Basement |
Large windows, wet bar, wine storage |
| 9 | Bonus Room | - |
- |
Basement |
Flexible exercise, yoga, storage |
| 10 | Media Room | - |
- |
Basement |
|
| 11 | Bedroom | - |
- |
Upper |
Junior suite with en suite bath, private deck |
| 12 | Bathroom (3/4) | - |
- |
Upper |
En suite, natural light |
| 13 | Bedroom | - |
- |
Upper |
Opens to sun-filled deck, en suite bath |
| 14 | Bathroom (3/4) | - |
- |
Upper |
En suite, each bath has remarkable hand-picked finishes |
| 15 | Bedroom | - |
- |
Upper |
|
| 16 | Bathroom (Full) | - |
- |
Upper |
Custom texture/color combinations create unique look in each bath |
| 17 | Bathroom (Full) | - |
- |
Basement |
|
| 18 | Bedroom | - |
- |
Basement |
Garage & Parking
- Parking Spaces
- 1
- Parking Features
- Garage
| Type | # of Spaces |
L x W |
Description |
|---|---|---|---|
| Garage (Attached) | 3 |
- |
Exterior Construction
- Roof
- Membrane
- Construction Materials
- Frame, Stone, Stucco, Wood Siding
- Architectural Style
- Contemporary
- Window Features
- Double Pane Windows, Skylight(s)
- Security Features
- Smoke Detector(s)
- Builder Name
- Lux Builders
- Builder Source
- Builder
Land Details
- PPA
- 14368750.00
- Road Frontage Type
- Private Road
- Road Surface Type
- Paved
Schools
- Elementary School
- Cory
- Middle School
- Merrill
- High School
- South
Walk Score®
Listing Media
- Virtual Tour
- Click here to watch tour
Contact Agent
executed in 1.522 sec.




