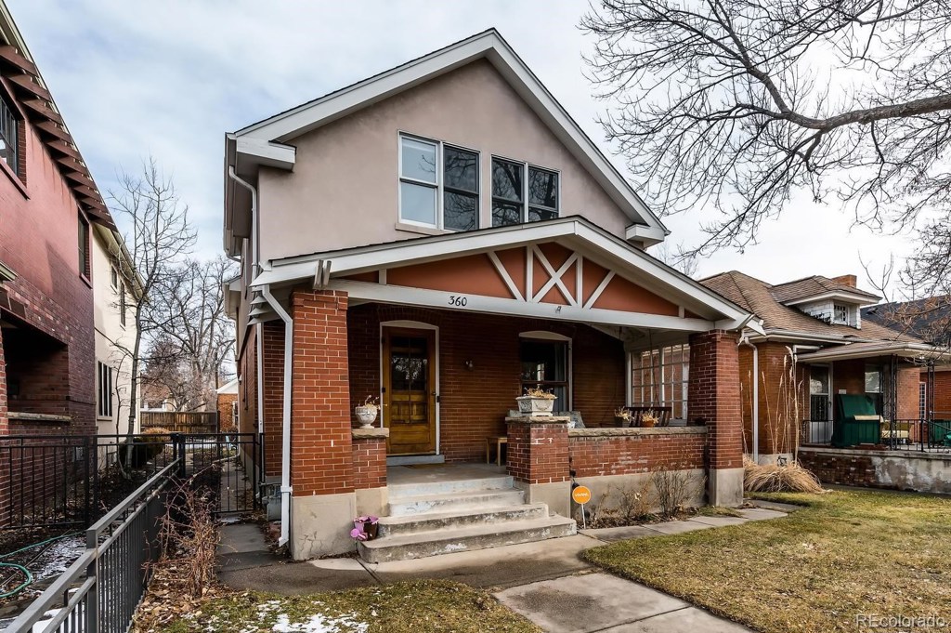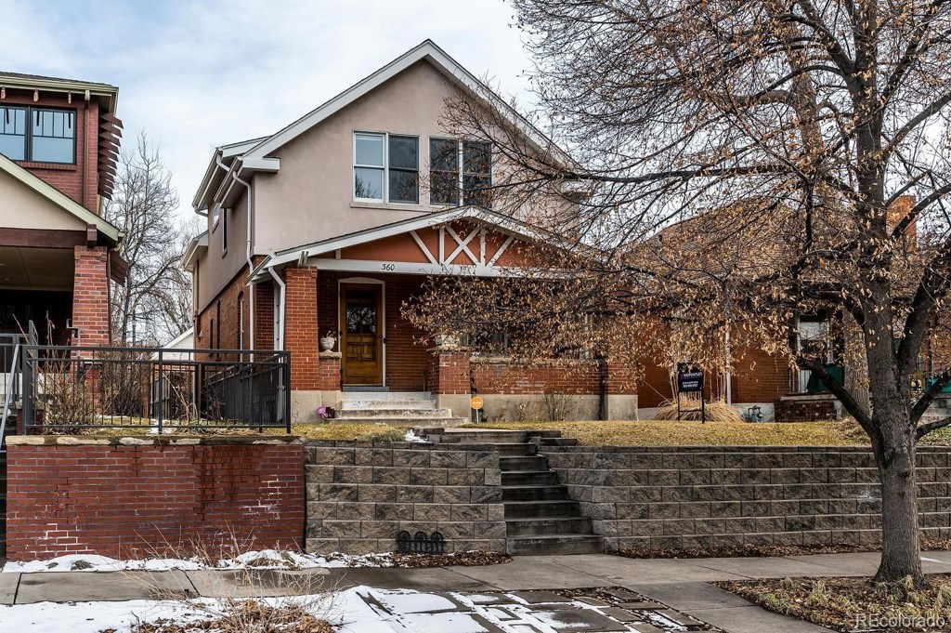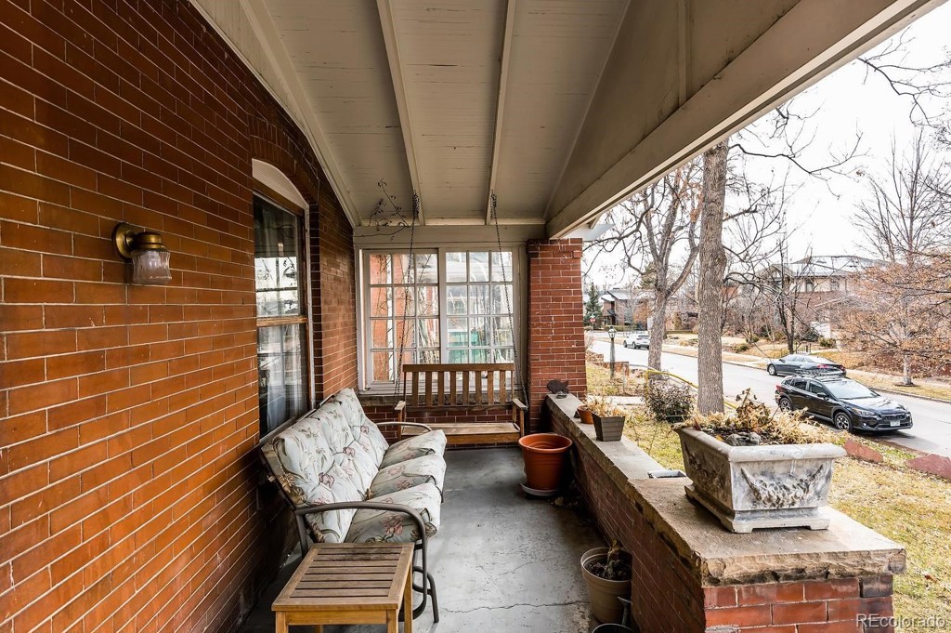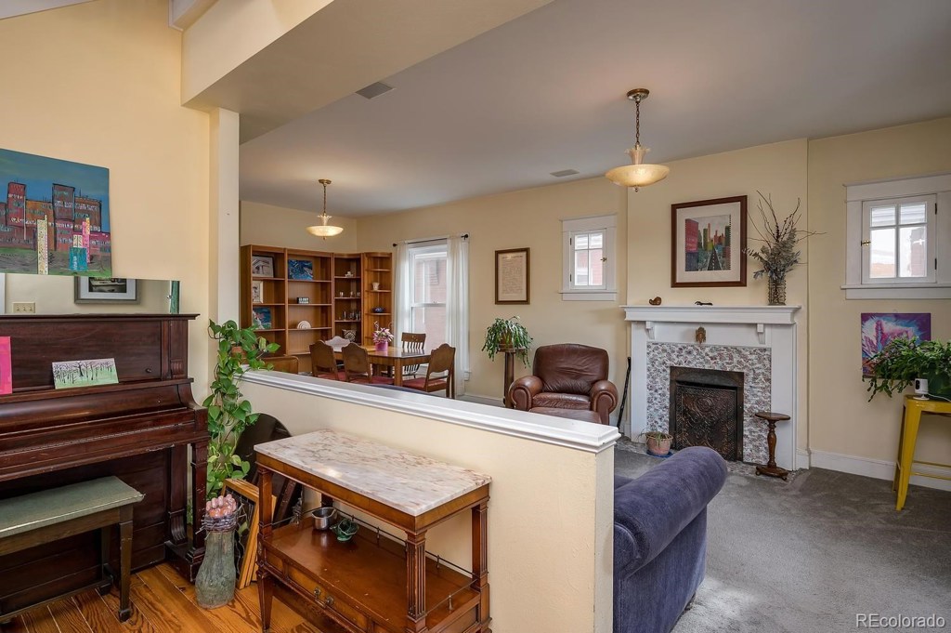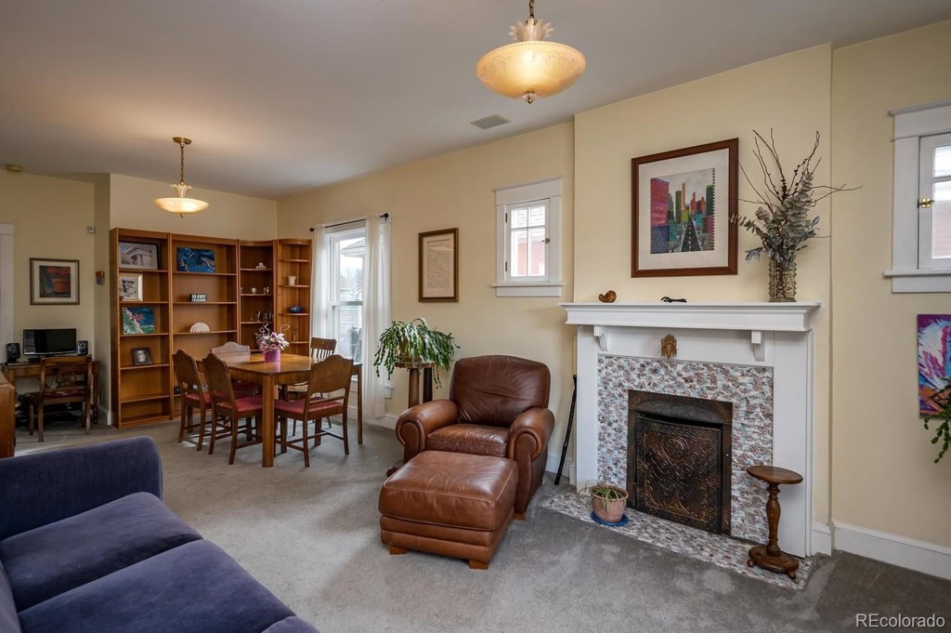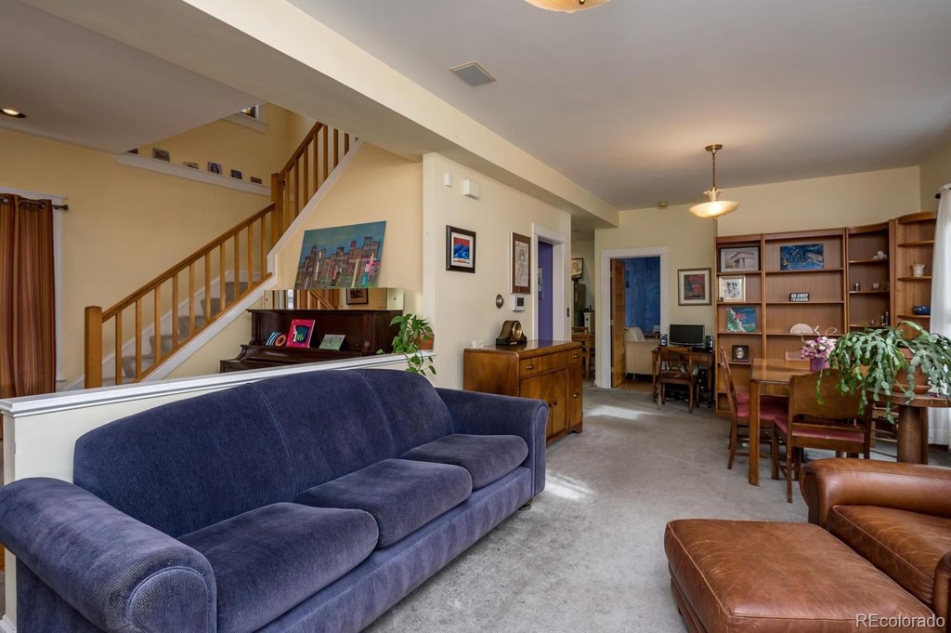360 S Gilpin Street
Denver, CO 80209 — Denver County — Washington Park NeighborhoodResidential $775,000 Sold Listing# 9121588
3 beds 2 baths 2097.00 sqft Lot size: 4680.00 sqft 0.11 acres 1908 build
Updated: 03-13-2020 03:19pm
Property Description
~ Open House ~ Sat. Feb 22nd and Sun. Feb 23rd from 2:00 to 4:00 both days... Are you looking for your next home in Wash Park? Combine the Charm of this 1908 Bungalow along with the 1991 Pop Top Addition and main floor remodel with modern conveniences and you have the best of both worlds in one of the most desirable locations in Denver! The home sits high on the lot facing West and there are some mountain views from the second floor bedroom. Location, Location, Location ~ The home is a short block and half walk away from the Park, 1.5 miles away from The Cherry Creek Mall and 3.7 miles from Downtown Denver. There are hardwoods under the carpet on the main floor in the living room and dining room area, new roof 2015 and a newly installed furnace Feb. 7th...
Listing Details
- Property Type
- Residential
- Listing#
- 9121588
- Source
- REcolorado (Denver)
- Last Updated
- 03-13-2020 03:19pm
- Status
- Sold
- Status Conditions
- None Known
- Der PSF Total
- 369.58
- Off Market Date
- 02-27-2020 12:00am
Property Details
- Property Subtype
- Single Family Residence
- Sold Price
- $775,000
- Original Price
- $850,000
- List Price
- $775,000
- Location
- Denver, CO 80209
- SqFT
- 2097.00
- Year Built
- 1908
- Acres
- 0.11
- Bedrooms
- 3
- Bathrooms
- 2
- Parking Count
- 2
- Levels
- Two
Map
Property Level and Sizes
- SqFt Lot
- 4680.00
- Lot Features
- Ceiling Fan(s), Eat-in Kitchen, Entrance Foyer, Tile Counters
- Lot Size
- 0.11
- Basement
- Cellar,Partial
Financial Details
- PSF Total
- $369.58
- PSF Finished
- $437.85
- PSF Above Grade
- $437.85
- Previous Year Tax
- 3493.00
- Year Tax
- 2019
- Is this property managed by an HOA?
- No
- Primary HOA Fees
- 0.00
Interior Details
- Interior Features
- Ceiling Fan(s), Eat-in Kitchen, Entrance Foyer, Tile Counters
- Appliances
- Disposal, Gas Water Heater, Microwave, Range Hood, Refrigerator, Self Cleaning Oven, Washer
- Electric
- Attic Fan
- Flooring
- Carpet, Linoleum, Tile, Wood
- Cooling
- Attic Fan
- Heating
- Forced Air, Natural Gas
- Fireplaces Features
- Living Room
- Utilities
- Cable Available, Electricity Connected, Natural Gas Connected
Exterior Details
- Patio Porch Features
- Front Porch,Patio
- Water
- Public
- Sewer
- Public Sewer
Room Details
# |
Type |
Dimensions |
L x W |
Level |
Description |
|---|---|---|---|---|---|
| 1 | Bathroom (Full) | - |
7.00 x 5.00 |
Main |
|
| 2 | Bathroom (3/4) | - |
7.00 x 5.00 |
Upper |
|
| 3 | Bedroom | - |
18.00 x 9.00 |
Upper |
Mountain view from this bedroom |
| 4 | Bedroom | - |
13.00 x 10.00 |
Upper |
|
| 5 | Master Bedroom | - |
19.00 x 12.00 |
Upper |
Ceiling fan & 1/4 Bath (sink) |
| 6 | Dining Room | - |
12.00 x 11.00 |
Main |
Carpet over hardwoods |
| 7 | Laundry | - |
11.00 x 8.00 |
Main |
Washer only as there is not currently a 220 for a dryer |
| 8 | Living Room | - |
14.00 x 12.00 |
Main |
Carpet over hardwoods |
| 9 | Kitchen | - |
16.00 x 10.00 |
Main |
|
| 10 | Den | - |
12.00 x 9.00 |
Main |
Could be 4th bedroom |
Garage & Parking
- Parking Spaces
- 2
| Type | # of Spaces |
L x W |
Description |
|---|---|---|---|
| Garage (Detached) | 1 |
- |
|
| Off-Street | 1 |
- |
Alley |
Exterior Construction
- Roof
- Composition
- Construction Materials
- Brick, Stucco
- Architectural Style
- Bungalow
- Window Features
- Double Pane Windows, Window Coverings
- Security Features
- Carbon Monoxide Detector(s),Video Doorbell
- Builder Source
- Public Records
Land Details
- PPA
- 7045454.55
- Road Frontage Type
- Public Road
- Road Responsibility
- Public Maintained Road
- Road Surface Type
- Paved
Schools
- Elementary School
- Steele
- Middle School
- Merrill
- High School
- South
Walk Score®
Listing Media
- Virtual Tour
- Click here to watch tour
Contact Agent
executed in 1.669 sec.




