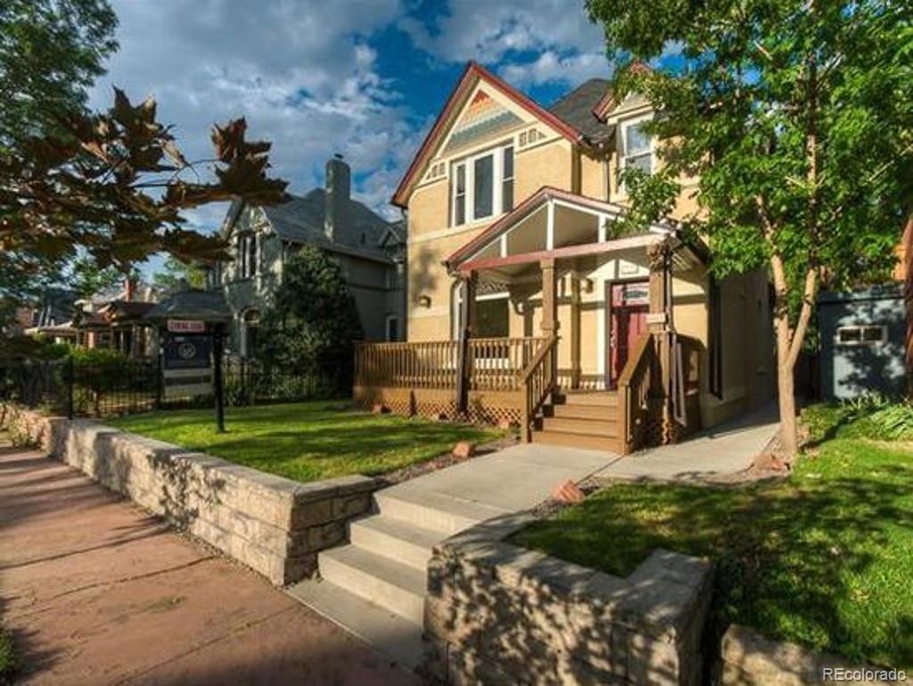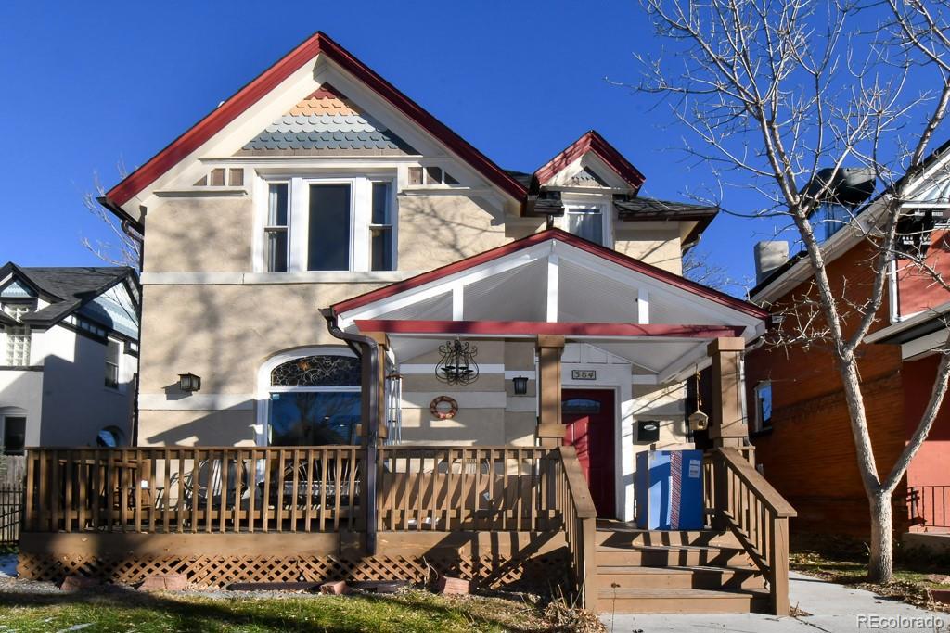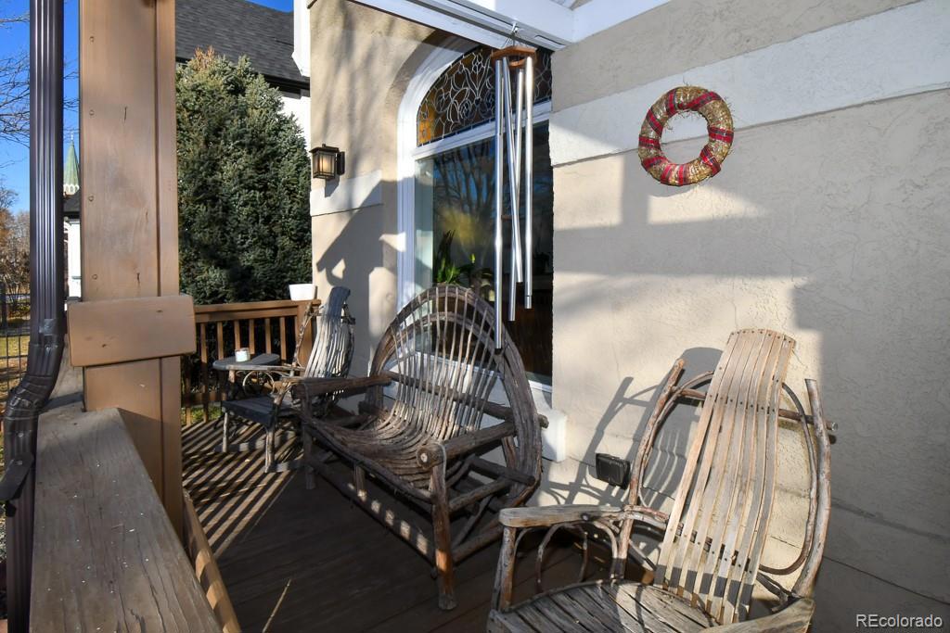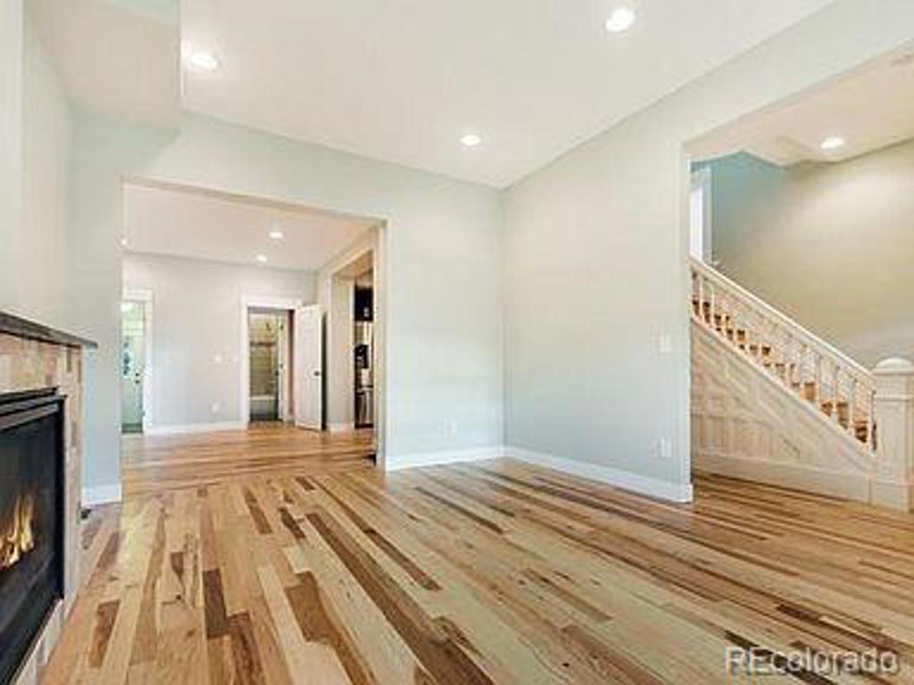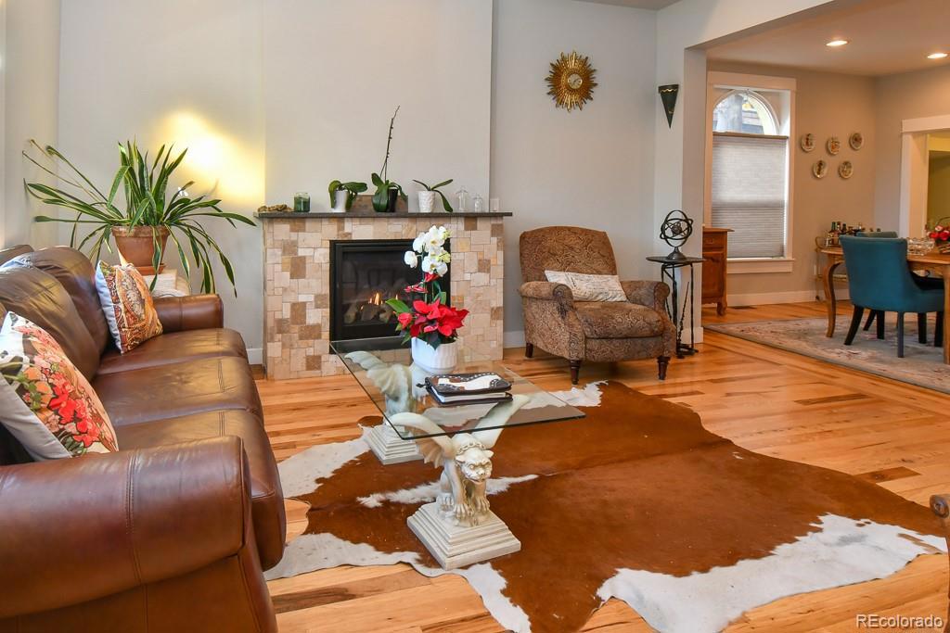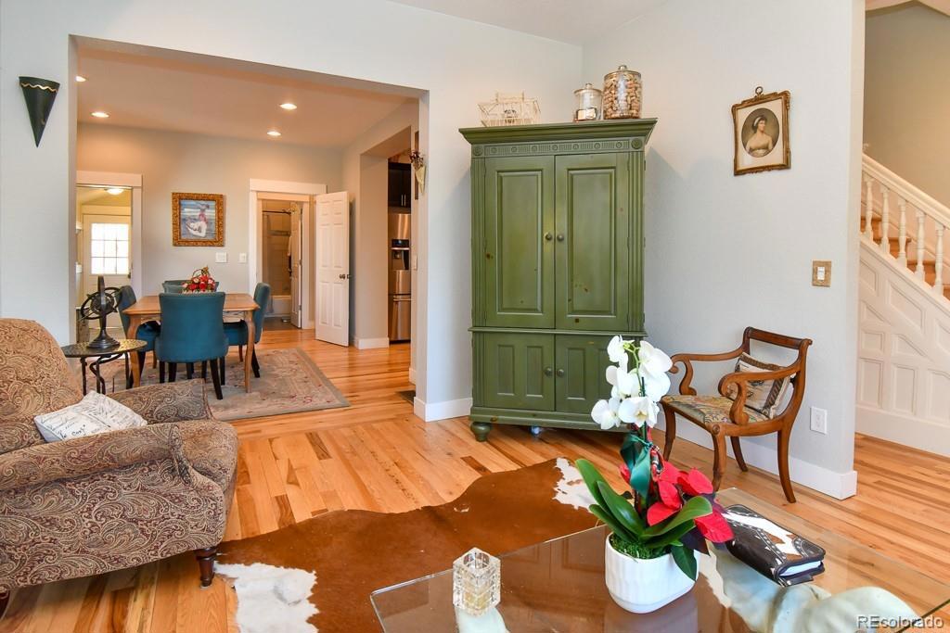384 S Sherman Street
Denver, CO 80209 — Denver County — Gallups South Broadway NeighborhoodResidential $800,000 Sold Listing# 7053032
3 beds 3 baths 1989.00 sqft Lot size: 4160.00 sqft 0.10 acres 1891 build
Updated: 03-29-2024 02:15am
Property Description
This 2-story beautiful 3 bedroom Victorian home with upstairs sunset views has been completely remodeled, just blocks from Wash Park. With high ceilings, and original stain glass window it embodies a sense of elegance and classical charm. This home features 3 bedroom, 3 full-size bathrooms, new kitchen by Rosewood Custom Cabinetry, gas fireplace, cedar wood floors and all remodeled interior including new electric, central air, plumbing and a brand new $24k roof. Two en-suites upstairs, one with private access to the adjoining upper deck patio with separate entry, in room vanity sinks is suitable for AirBnB or a private, luxurious retreat. Downstairs bedroom could serve as private guest suite as it closes off from the living area with it’s own restroom. New kitchen includes stainless appliances including a gas stove, Bosch dishwasher and granite counter tops. Beautiful private yard with new sprinkler system, beautiful trees, and a patio to entertain. Original Carriage House features a separated oversized 1 car garage with a large attic that could be transformed into a artist studio loft or extra storage. Outdoor access Wine Cellar could serve as an at-home speak-easy for the creatively inclined! Great location, close to restaurants, private schools, lightrail and popular Washington Park.
Listing Details
- Property Type
- Residential
- Listing#
- 7053032
- Source
- REcolorado (Denver)
- Last Updated
- 03-29-2024 02:15am
- Status
- Sold
- Status Conditions
- None Known
- Off Market Date
- 02-11-2021 12:00am
Property Details
- Property Subtype
- Single Family Residence
- Sold Price
- $800,000
- Original Price
- $879,000
- Location
- Denver, CO 80209
- SqFT
- 1989.00
- Year Built
- 1891
- Acres
- 0.10
- Bedrooms
- 3
- Bathrooms
- 3
- Levels
- Two
Map
Property Level and Sizes
- SqFt Lot
- 4160.00
- Lot Features
- Ceiling Fan(s), Concrete Counters, Eat-in Kitchen, Entrance Foyer, Granite Counters, Primary Suite, Open Floorplan, Pantry, Vaulted Ceiling(s), Walk-In Closet(s), Wired for Data
- Lot Size
- 0.10
- Foundation Details
- Slab
- Basement
- Unfinished
- Common Walls
- No Common Walls
Financial Details
- Previous Year Tax
- 3727.00
- Year Tax
- 2019
- Primary HOA Fees
- 0.00
Interior Details
- Interior Features
- Ceiling Fan(s), Concrete Counters, Eat-in Kitchen, Entrance Foyer, Granite Counters, Primary Suite, Open Floorplan, Pantry, Vaulted Ceiling(s), Walk-In Closet(s), Wired for Data
- Appliances
- Cooktop, Dishwasher, Disposal, Dryer, Electric Water Heater, Freezer, Gas Water Heater, Microwave, Oven, Range, Refrigerator, Self Cleaning Oven, Washer
- Laundry Features
- Laundry Closet
- Electric
- Central Air
- Flooring
- Carpet, Tile, Wood
- Cooling
- Central Air
- Heating
- Forced Air
- Fireplaces Features
- Gas Log, Living Room
- Utilities
- Electricity Connected, Internet Access (Wired), Natural Gas Connected
Exterior Details
- Features
- Balcony, Garden, Lighting, Private Yard, Rain Gutters
- Water
- Public
- Sewer
- Public Sewer
Garage & Parking
Exterior Construction
- Roof
- Architecural Shingle
- Construction Materials
- Brick, Stucco
- Exterior Features
- Balcony, Garden, Lighting, Private Yard, Rain Gutters
- Window Features
- Window Treatments
- Security Features
- Air Quality Monitor, Carbon Monoxide Detector(s)
Land Details
- PPA
- 0.00
- Road Frontage Type
- Public
- Road Responsibility
- Public Maintained Road
- Road Surface Type
- Paved
Schools
- Elementary School
- Lincoln
- Middle School
- Grant
- High School
- South
Walk Score®
Listing Media
- Virtual Tour
- Click here to watch tour
Contact Agent
executed in 1.560 sec.




