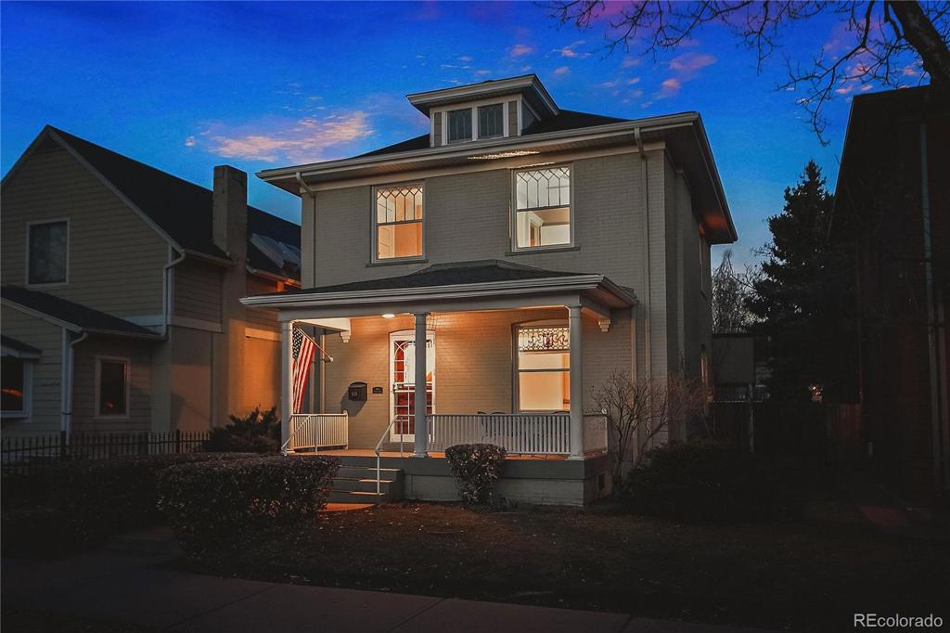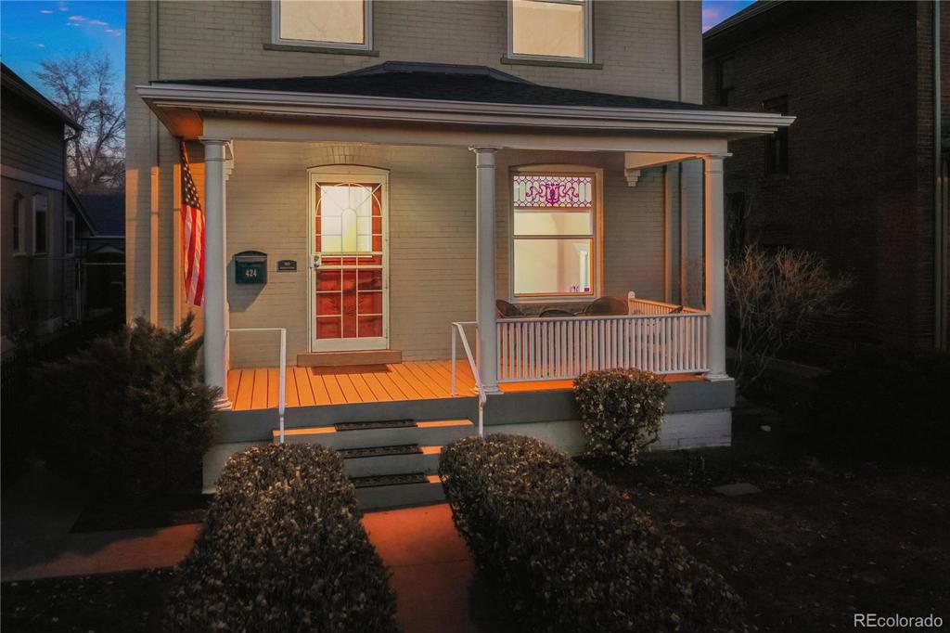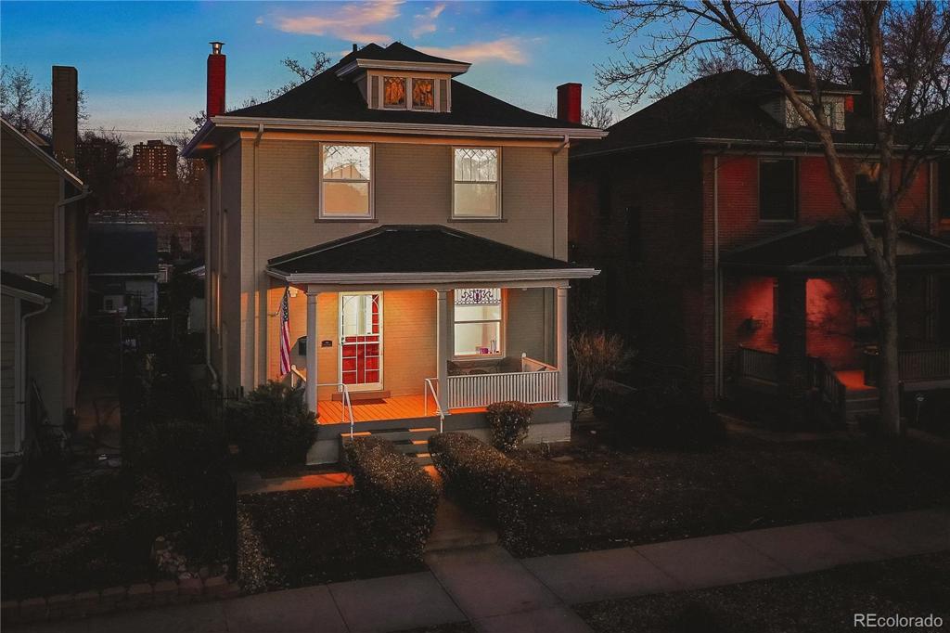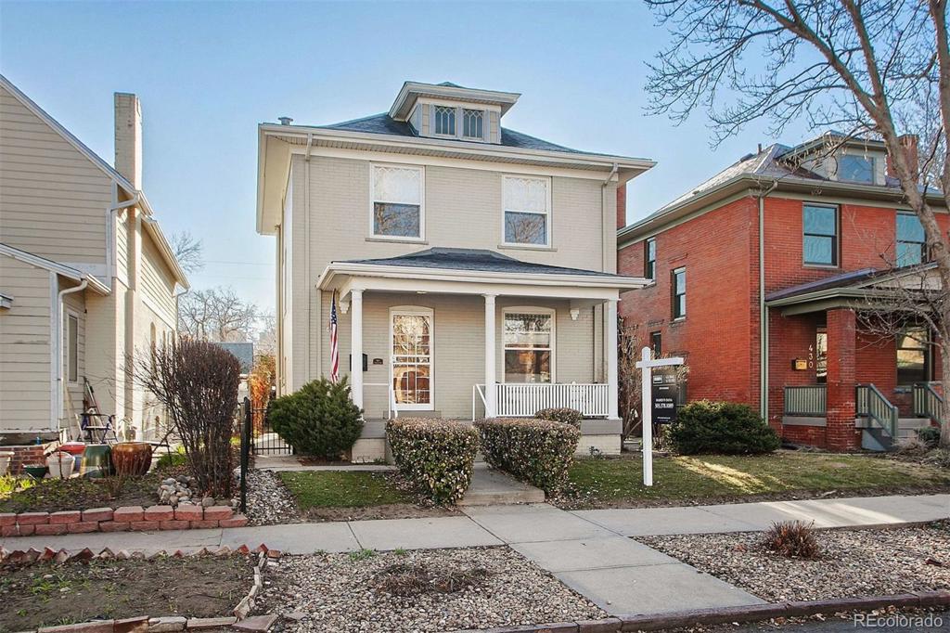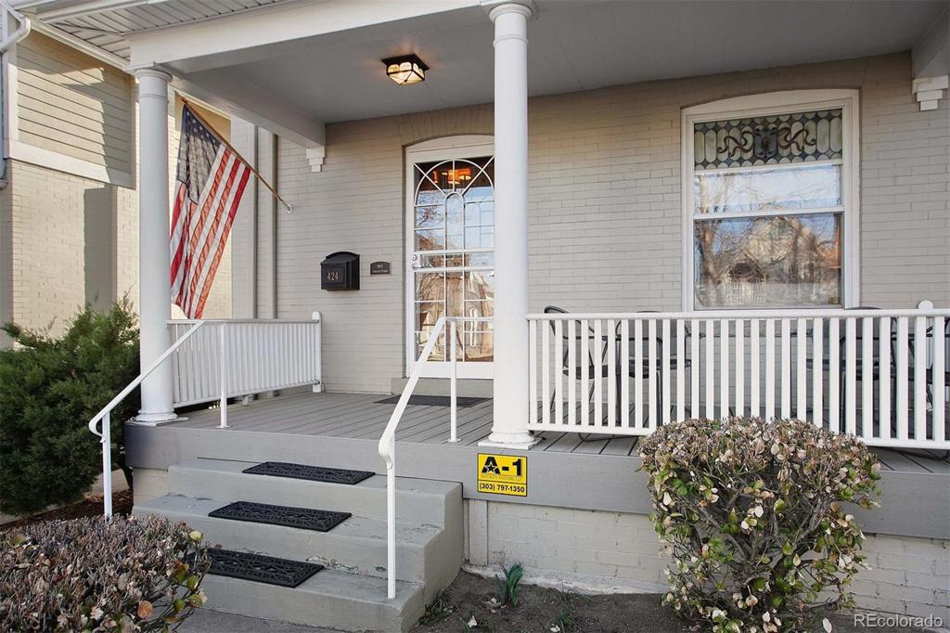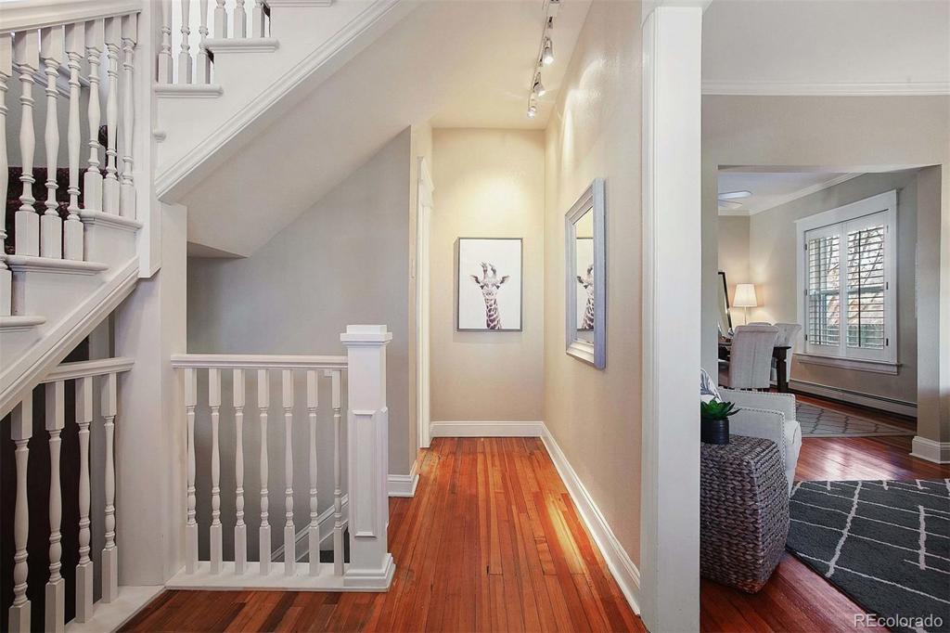424 S Pennsylvania Street
Denver, CO 80209 — Denver County — Washington Park NeighborhoodResidential $768,000 Sold Listing# 4948515
4 beds 3 baths 2016.00 sqft Lot size: 4500.00 sqft 0.10 acres 1904 build
Updated: 02-29-2024 09:30pm
Property Description
Beautiful 1904 updated brick 2 story home in walking distance to Wash Park, light rail, restaurants and Whole Foods. Charming entry with gorgeous original fireplace, hardwoods and beautifully renovated kitchen including granite, white cabinets and stainless appliances. Upstairs has 3 bedrooms and one full bathroom. Newer basement has a bedroom with egress, family room, laundry and beautiful ¾ bath. Open floor plan makes this great house even more livable. The yard is private with a one car detached garage, storage/workshop plus 2 off street parking spaces. Well maintained home with new roof. Charm and location! A fabulous place to call home.
Listing Details
- Property Type
- Residential
- Listing#
- 4948515
- Source
- REcolorado (Denver)
- Last Updated
- 02-29-2024 09:30pm
- Status
- Sold
- Status Conditions
- None Known
- Off Market Date
- 03-19-2020 12:00am
Property Details
- Property Subtype
- Single Family Residence
- Sold Price
- $768,000
- Original Price
- $775,000
- Location
- Denver, CO 80209
- SqFT
- 2016.00
- Year Built
- 1904
- Acres
- 0.10
- Bedrooms
- 4
- Bathrooms
- 3
- Levels
- Two
Map
Property Level and Sizes
- SqFt Lot
- 4500.00
- Lot Features
- Ceiling Fan(s), Granite Counters, Kitchen Island
- Lot Size
- 0.10
- Basement
- Full
Financial Details
- Previous Year Tax
- 3579.00
- Year Tax
- 2018
- Primary HOA Fees
- 0.00
Interior Details
- Interior Features
- Ceiling Fan(s), Granite Counters, Kitchen Island
- Appliances
- Cooktop, Dishwasher, Disposal, Dryer, Oven, Refrigerator, Self Cleaning Oven, Washer
- Laundry Features
- In Unit
- Electric
- Attic Fan
- Flooring
- Tile, Wood
- Cooling
- Attic Fan
- Heating
- Hot Water
- Fireplaces Features
- Living Room
Exterior Details
- Features
- Private Yard
- Water
- Public
- Sewer
- Public Sewer
| Type | SqFt | Floor | # Stalls |
# Doors |
Doors Dimension |
Features | Description |
|---|---|---|---|---|---|---|---|
| Workshop | 0.00 | 0 |
1 |
small workshop |
Room Details
# |
Type |
Dimensions |
L x W |
Level |
Description |
|---|---|---|---|---|---|
| 1 | Bathroom (Full) | - |
- |
Upper |
|
| 2 | Bedroom | - |
- |
Upper |
|
| 3 | Bedroom | - |
- |
Upper |
|
| 4 | Master Bedroom | - |
- |
Upper |
|
| 5 | Dining Room | - |
- |
Main |
|
| 6 | Kitchen | - |
- |
Main |
|
| 7 | Living Room | - |
- |
Main |
|
| 8 | Bathroom (1/2) | - |
- |
Main |
|
| 9 | Mud Room | - |
- |
Main |
|
| 10 | Family Room | - |
- |
Basement |
|
| 11 | Bedroom | - |
- |
Basement |
with Egress Window |
| 12 | Bathroom (3/4) | - |
- |
Basement |
|
| 13 | Laundry | - |
- |
Basement |
|
| 14 | Utility Room | - |
- |
Basement |
with Sink |
Garage & Parking
| Type | # of Spaces |
L x W |
Description |
|---|---|---|---|
| Garage (Detached) | 1 |
- |
|
| Off-Street | 2 |
- |
| Type | SqFt | Floor | # Stalls |
# Doors |
Doors Dimension |
Features | Description |
|---|---|---|---|---|---|---|---|
| Workshop | 0.00 | 0 |
1 |
small workshop |
Exterior Construction
- Roof
- Composition
- Construction Materials
- Brick
- Exterior Features
- Private Yard
- Security Features
- Security Entrance, Security System
- Builder Source
- Public Records
Land Details
- PPA
- 0.00
- Road Frontage Type
- Public
- Road Responsibility
- Public Maintained Road
- Road Surface Type
- Paved
Schools
- Elementary School
- Lincoln
- Middle School
- Grant
- High School
- South
Walk Score®
Listing Media
- Virtual Tour
- Click here to watch tour
Contact Agent
executed in 1.477 sec.




