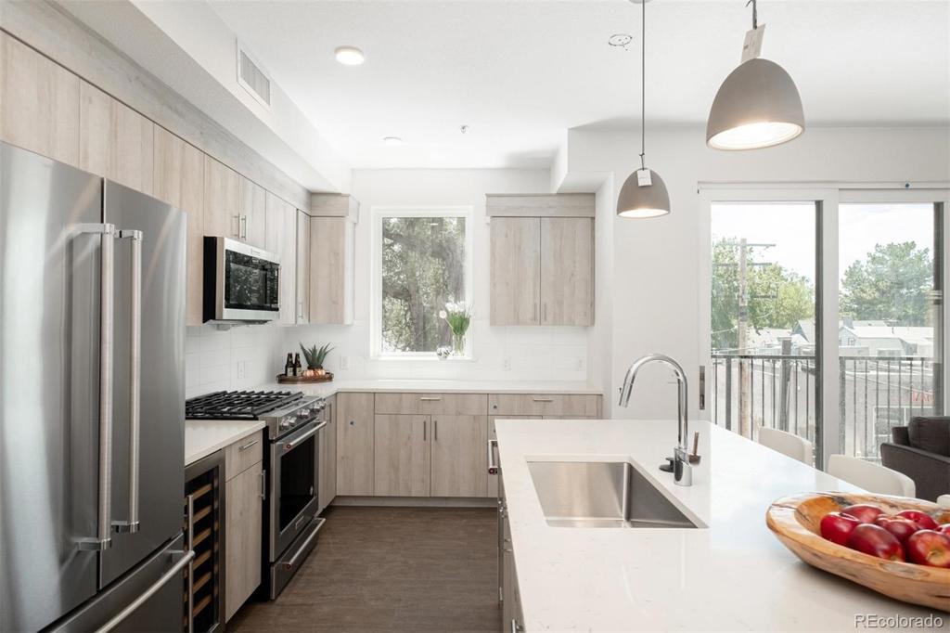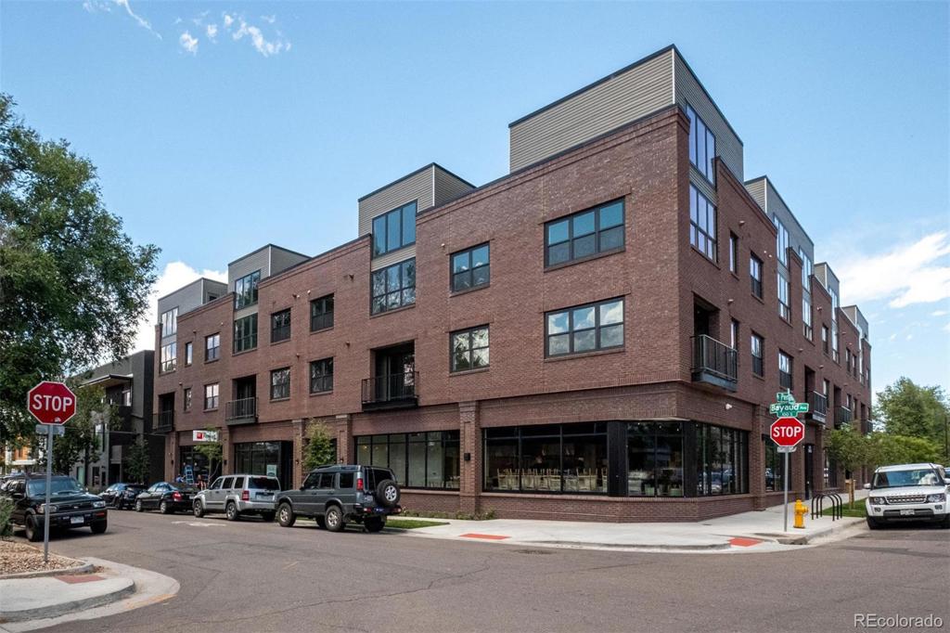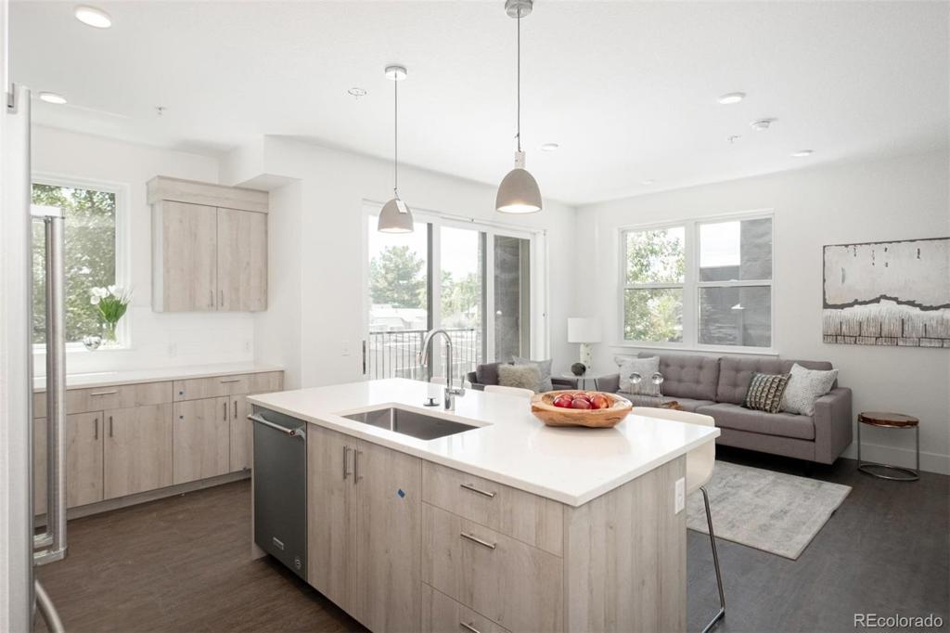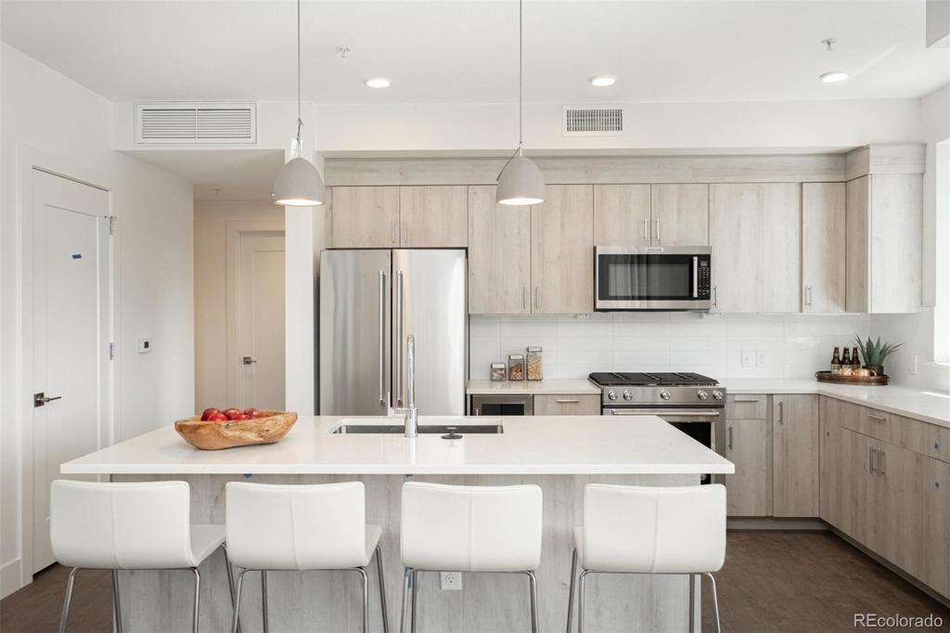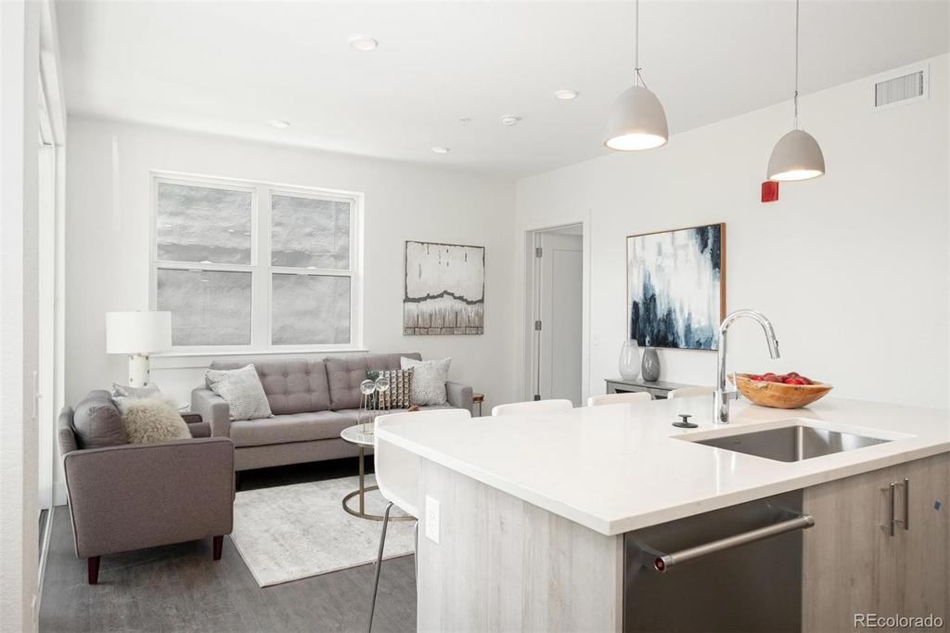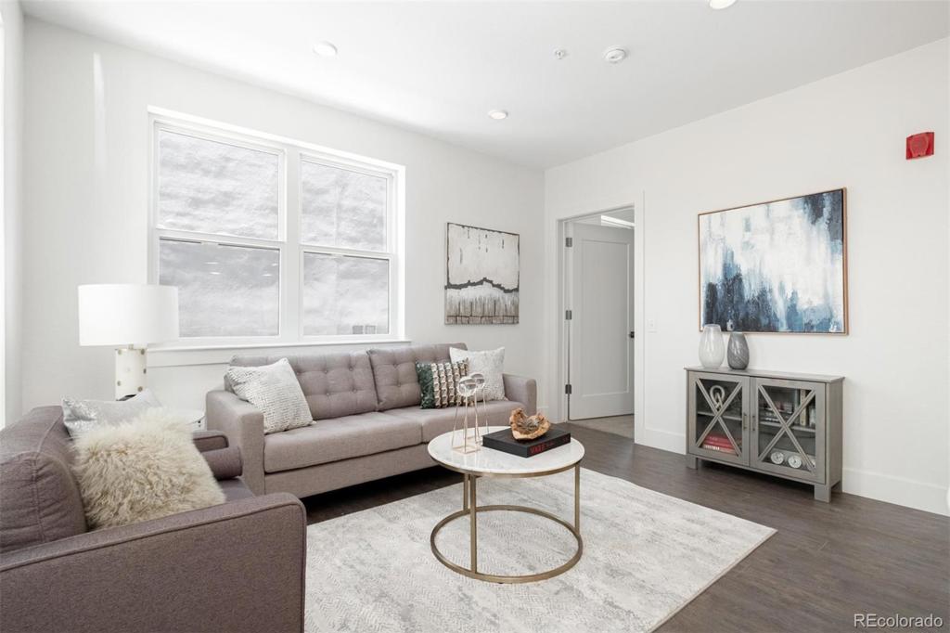431 E Bayaud Avenue #212
Denver, CO 80209 — Denver County — Washington Park NeighborhoodCondominium $510,000 Sold Listing# 6382288
2 beds 2 baths 1000.00 sqft 2019 build
Updated: 04-10-2020 12:52pm
Property Description
Spacious 2 bedroom, 2 bath condo in the contemporary and unique Wrigley on Penn in West Wash Park above 10,000 SF of new urban retail. *This unit includes a covered private deck off living room* Additional features include: Solid core doors, Designer tile, Quarts countertops, Under cabinet lighting, Reserved 5x5 storage unit, Stainless steel appliances and Euro flat slab cabinets. Retail space includes Uncle, American Grind and FitWall. **Includes ONE reserved parking stalls** *HOA FEE SUBJECT TO CHANGE*. Buyer to verify schools and taxes. *#212 IS STAGED!* *Quick close! This unit is ready for move-in!*
Listing Details
- Property Type
- Condominium
- Listing#
- 6382288
- Source
- REcolorado (Denver)
- Last Updated
- 04-10-2020 12:52pm
- Status
- Sold
- Status Conditions
- None Known
- Der PSF Total
- 510.00
- Off Market Date
- 01-10-2020 12:00am
Property Details
- Property Subtype
- Condominium
- Sold Price
- $510,000
- Original Price
- $519,000
- List Price
- $510,000
- Location
- Denver, CO 80209
- SqFT
- 1000.00
- Year Built
- 2019
- Bedrooms
- 2
- Bathrooms
- 2
- Parking Count
- 1
- Levels
- One
Map
Property Level and Sizes
- Lot Features
- Eat-in Kitchen, Kitchen Island, No Stairs, Open Floorplan, Quartz Counters
- Common Walls
- End Unit
Financial Details
- PSF Total
- $510.00
- PSF Finished
- $510.00
- PSF Above Grade
- $510.00
- Year Tax
- 2016
- Is this property managed by an HOA?
- Yes
- Primary HOA Management Type
- Professionally Managed
- Primary HOA Name
- Apartments & Condominium Concepts Unlimited, Inc.
- Primary HOA Phone Number
- 303-733-1121
- Primary HOA Fees
- 234.00
- Primary HOA Fees Frequency
- Monthly
- Primary HOA Fees Total Annual
- 2808.00
Interior Details
- Interior Features
- Eat-in Kitchen, Kitchen Island, No Stairs, Open Floorplan, Quartz Counters
- Appliances
- Cooktop, Dishwasher, Disposal, Microwave, Oven, Refrigerator
- Laundry Features
- In Unit
- Electric
- Central Air
- Flooring
- Carpet, Laminate, Tile
- Cooling
- Central Air
- Heating
- Forced Air, Natural Gas
- Utilities
- Cable Available
Exterior Details
- Features
- Maintenance Free Exterior
- Patio Porch Features
- Deck
Room Details
# |
Type |
Dimensions |
L x W |
Level |
Description |
|---|---|---|---|---|---|
| 1 | Bedroom | - |
- |
Main |
|
| 2 | Bedroom | - |
- |
Main |
|
| 3 | Bathroom (3/4) | - |
- |
Main |
|
| 4 | Bathroom (Full) | - |
- |
Main |
Garage & Parking
- Parking Spaces
- 1
- Parking Features
- Community Structure
| Type | # of Spaces |
L x W |
Description |
|---|---|---|---|
| Community Parking Garage | 1 |
- |
Secured Underground Parking |
Exterior Construction
- Roof
- Other
- Construction Materials
- Brick, Frame
- Architectural Style
- Urban Contemporary
- Exterior Features
- Maintenance Free Exterior
- Security Features
- Smoke Detector(s)
Land Details
- PPA
- 0.00
- Road Surface Type
- Paved
Schools
- Elementary School
- McKinley-Thatcher
- Middle School
- Grant
- High School
- South
Walk Score®
Contact Agent
executed in 1.650 sec.




