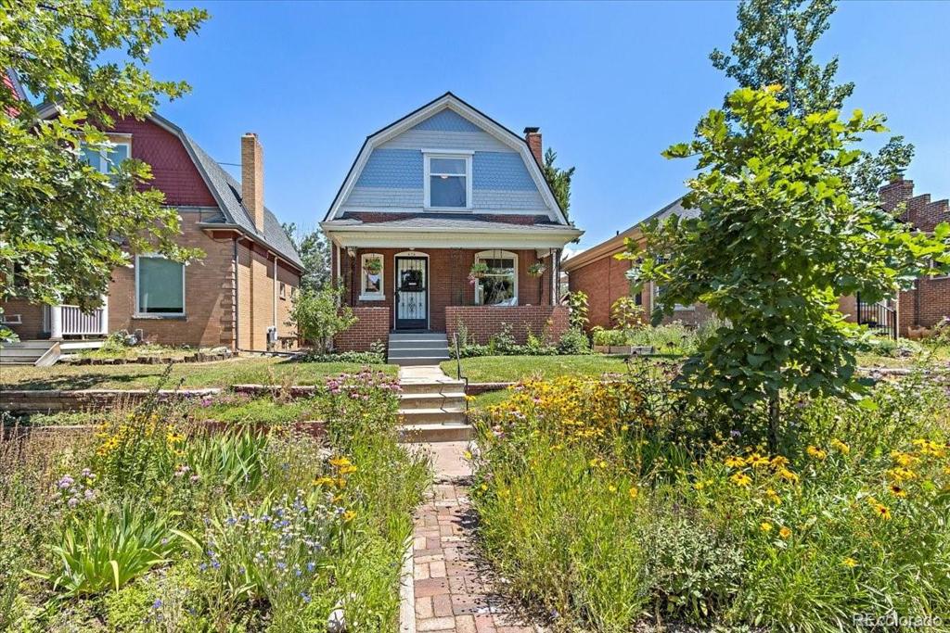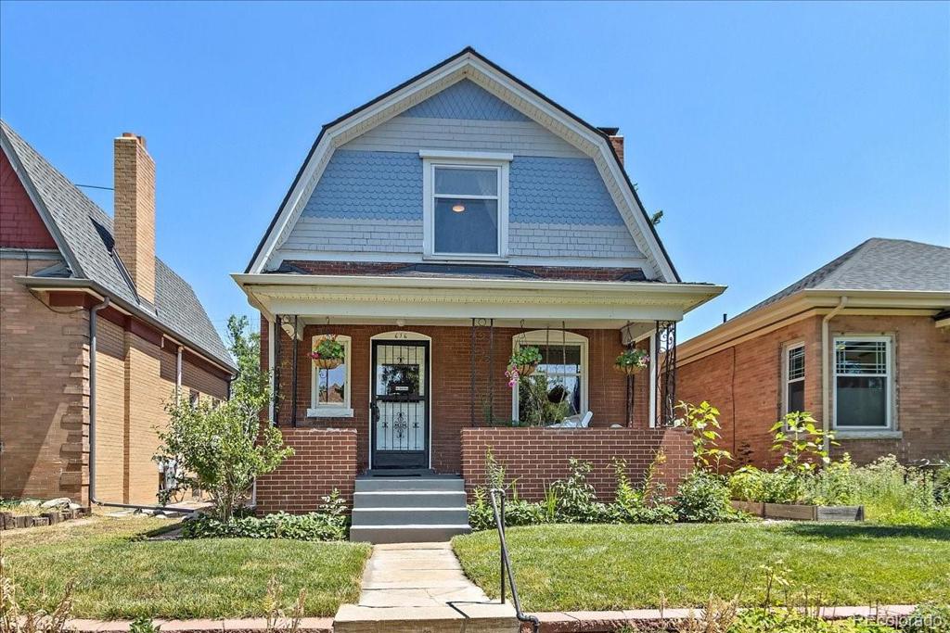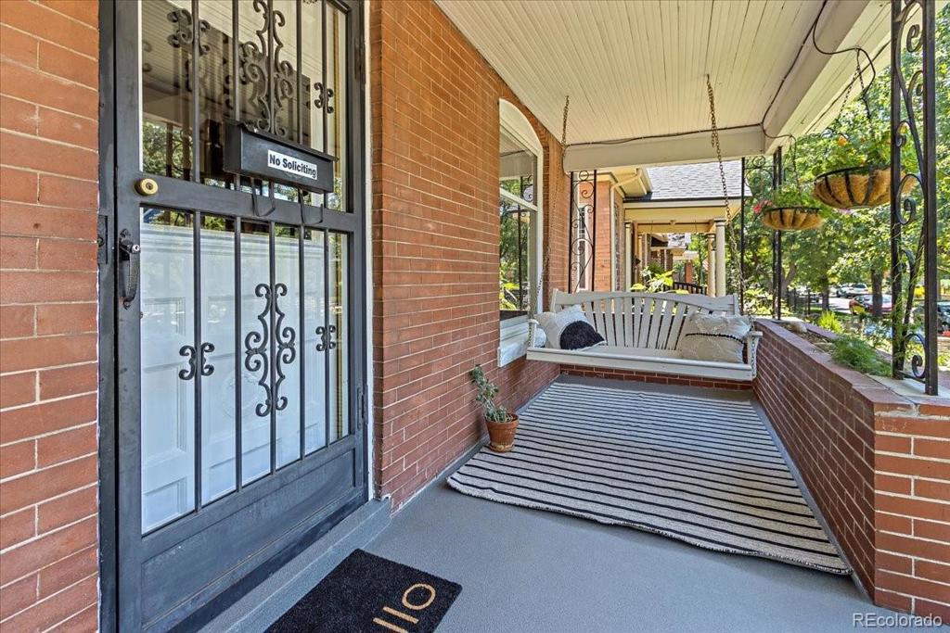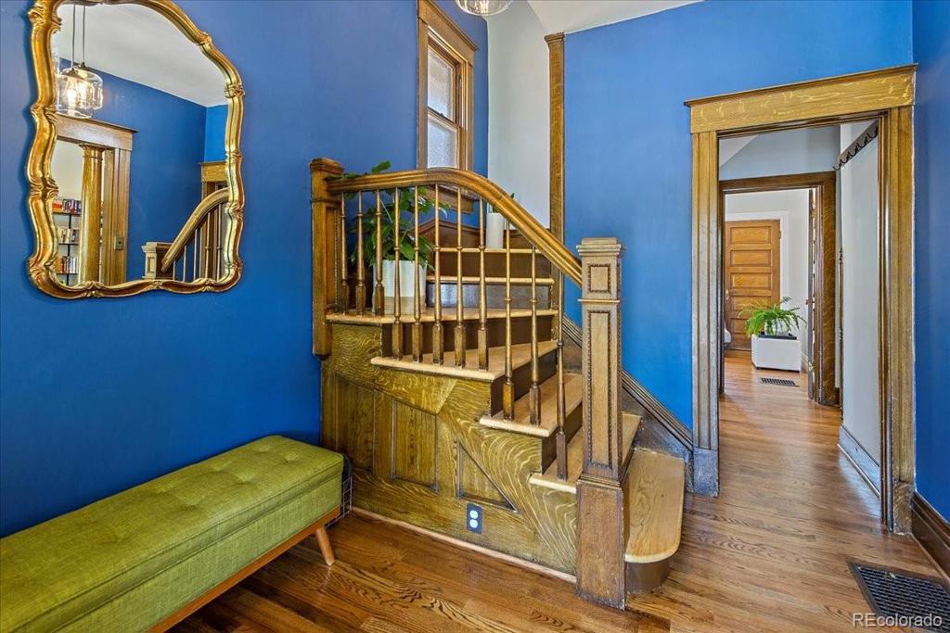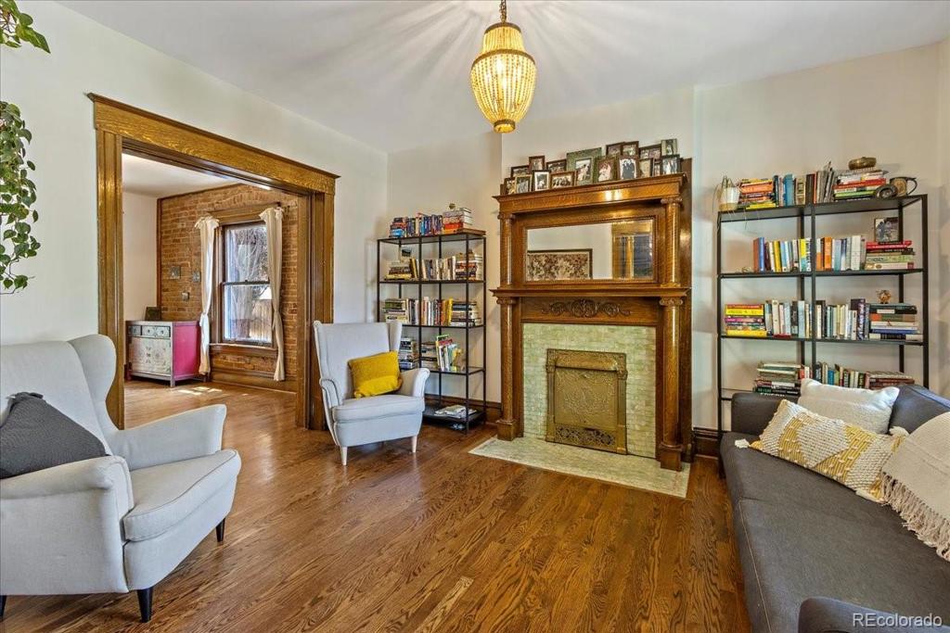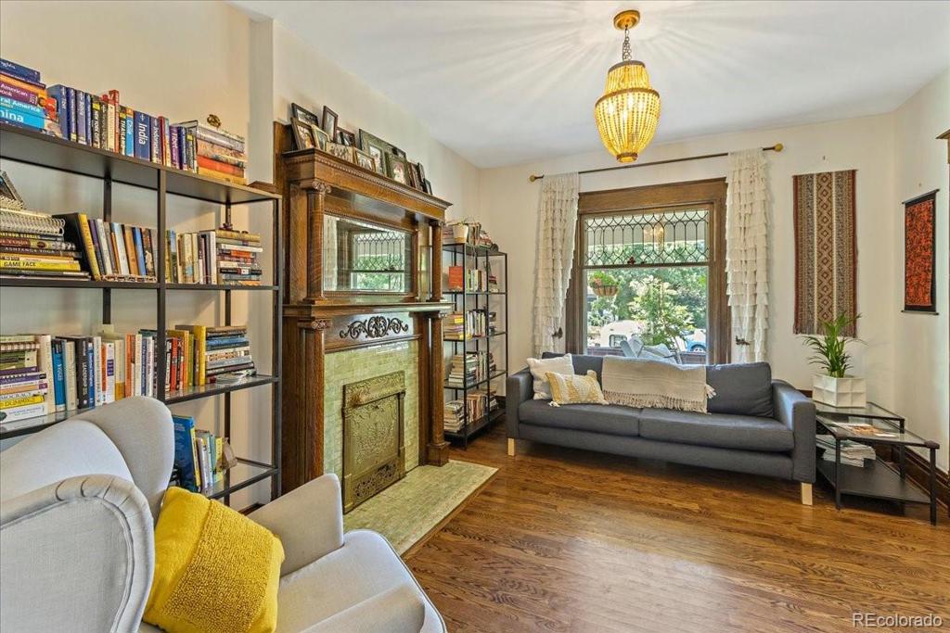616 S Grant Street
Denver, CO 80209 — Denver County — Washington Park West NeighborhoodResidential $795,850 Sold Listing# 4356404
3 beds 2 baths 1897.00 sqft Lot size: 3875.00 sqft 0.09 acres 1905 build
Updated: 08-20-2021 08:10am
Property Description
Splendid location that seemlessly blends together the original turn of the century charm with modern updates in the big ticket areas such as the kitchen and main bath*Precisely what buyers come to expect from a West Wash Park home*All the original woodwork, stained glass and hardware have been preserved to add charm, warmth and character* Kitchen and Upper bath have been recently remodeled along with the major systems including the Roof, Water Heater, Furnace and A/C*Main bath renovated with clawfoot tub, subway tiles and a spa like feel*Entire home completed in hardwoods including the upper level bedrooms*Remodeled kitchen offers programmable shades in the skylights to allow maximum natural light, quartz counters, pantry, Stainless Steel appliances including an oversized dual fuel oven and plenty of cabinetry*Outside blends into a modern oasis for the gardener with many flowers in the front and raised gardens in the back made of custom solid cedar combined with zoned, smart sprinkler system for ease of use*Seller has carefully planned out the gardens to make sure flowers are always in bloom*Basement includes Washer, Dryer and copious storage and an additional room that could be used as you see fit ( Wine Room, Rec Room, Workout Room).* A lot of care and planning encompass this lovely home*Close to Wash Park, S. Pearl, S Broadway and Light Rail*If you desire a wonderful location combined with updating and indoor/outdoor living and flow then this one is an easy "YES"!
Listing Details
- Property Type
- Residential
- Listing#
- 4356404
- Source
- REcolorado (Denver)
- Last Updated
- 08-20-2021 08:10am
- Status
- Sold
- Status Conditions
- None Known
- Der PSF Total
- 419.53
- Off Market Date
- 08-02-2021 12:00am
Property Details
- Property Subtype
- Single Family Residence
- Sold Price
- $795,850
- Original Price
- $719,000
- List Price
- $795,850
- Location
- Denver, CO 80209
- SqFT
- 1897.00
- Year Built
- 1905
- Acres
- 0.09
- Bedrooms
- 3
- Bathrooms
- 2
- Parking Count
- 2
- Levels
- Two
Map
Property Level and Sizes
- SqFt Lot
- 3875.00
- Lot Features
- Ceiling Fan(s), Eat-in Kitchen, Kitchen Island, Pantry, Quartz Counters, Smart Thermostat, Smoke Free, Utility Sink, Vaulted Ceiling(s), Walk-In Closet(s)
- Lot Size
- 0.09
- Basement
- Partial,Unfinished
Financial Details
- PSF Total
- $419.53
- PSF Finished
- $553.83
- PSF Above Grade
- $553.83
- Previous Year Tax
- 2690.00
- Year Tax
- 2019
- Is this property managed by an HOA?
- No
- Primary HOA Fees
- 0.00
Interior Details
- Interior Features
- Ceiling Fan(s), Eat-in Kitchen, Kitchen Island, Pantry, Quartz Counters, Smart Thermostat, Smoke Free, Utility Sink, Vaulted Ceiling(s), Walk-In Closet(s)
- Appliances
- Dishwasher, Disposal, Dryer, Gas Water Heater, Humidifier, Microwave, Oven, Range Hood, Refrigerator, Washer, Water Purifier
- Electric
- Central Air
- Flooring
- Tile, Wood
- Cooling
- Central Air
- Heating
- Forced Air
- Fireplaces Features
- Living Room
Exterior Details
- Features
- Garden, Private Yard, Rain Gutters, Smart Irrigation
- Patio Porch Features
- Deck,Front Porch
- Water
- Public
- Sewer
- Public Sewer
Garage & Parking
- Parking Spaces
- 2
Exterior Construction
- Roof
- Composition
- Construction Materials
- Brick, Frame
- Exterior Features
- Garden, Private Yard, Rain Gutters, Smart Irrigation
- Window Features
- Double Pane Windows, Skylight(s), Storm Window(s)
- Security Features
- Carbon Monoxide Detector(s),Smart Locks,Smoke Detector(s)
- Builder Source
- Public Records
Land Details
- PPA
- 8842777.78
- Road Responsibility
- Public Maintained Road
- Road Surface Type
- Paved
Schools
- Elementary School
- Lincoln
- Middle School
- Grant
- High School
- South
Walk Score®
Listing Media
- Virtual Tour
- Click here to watch tour
Contact Agent
executed in 2.137 sec.




