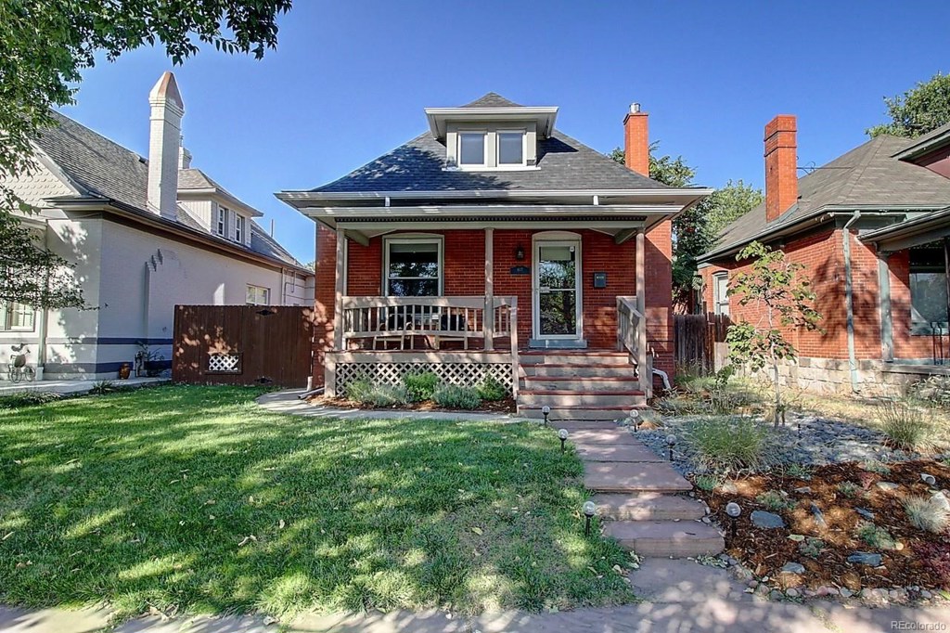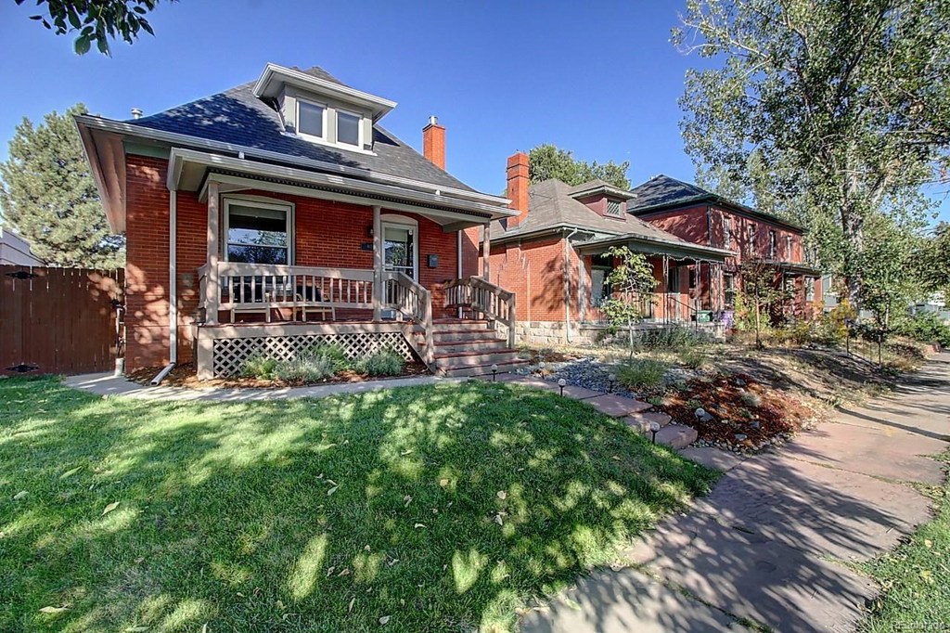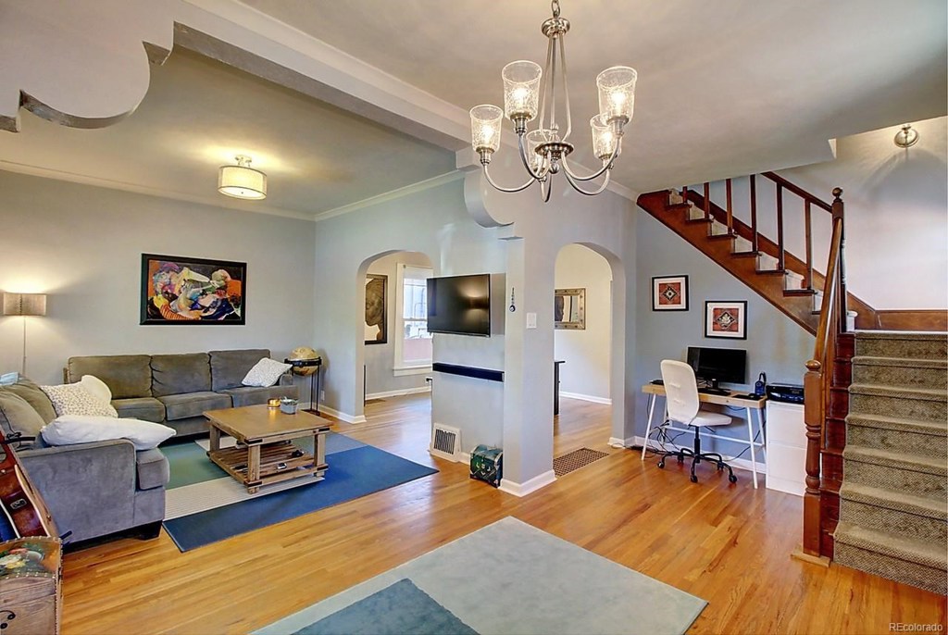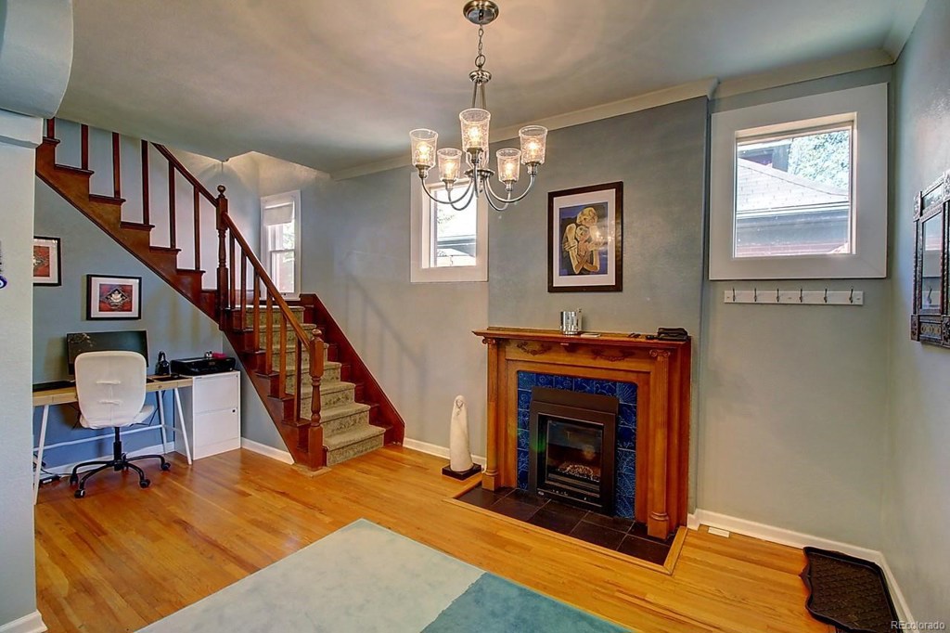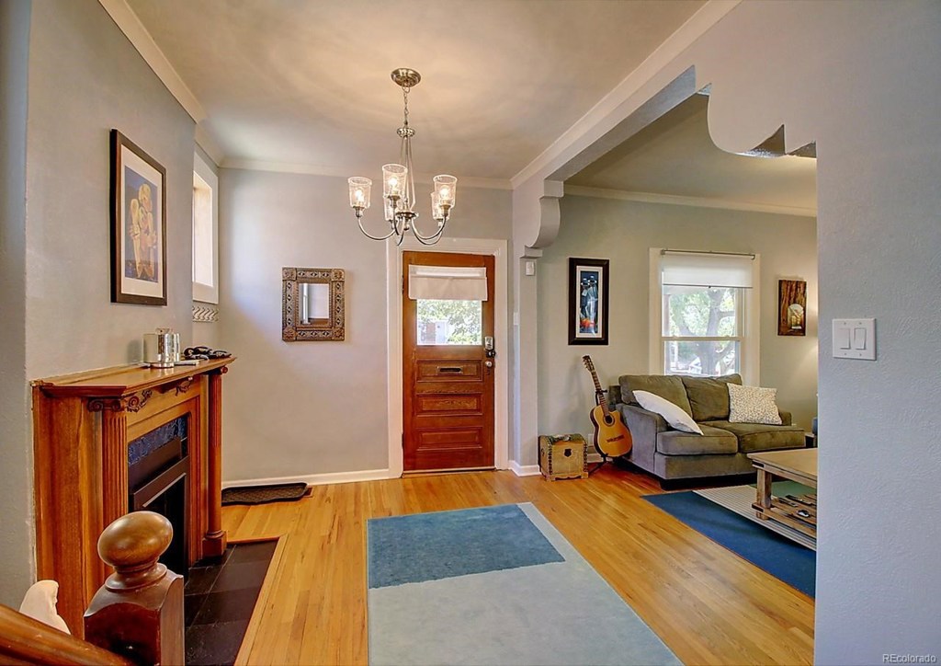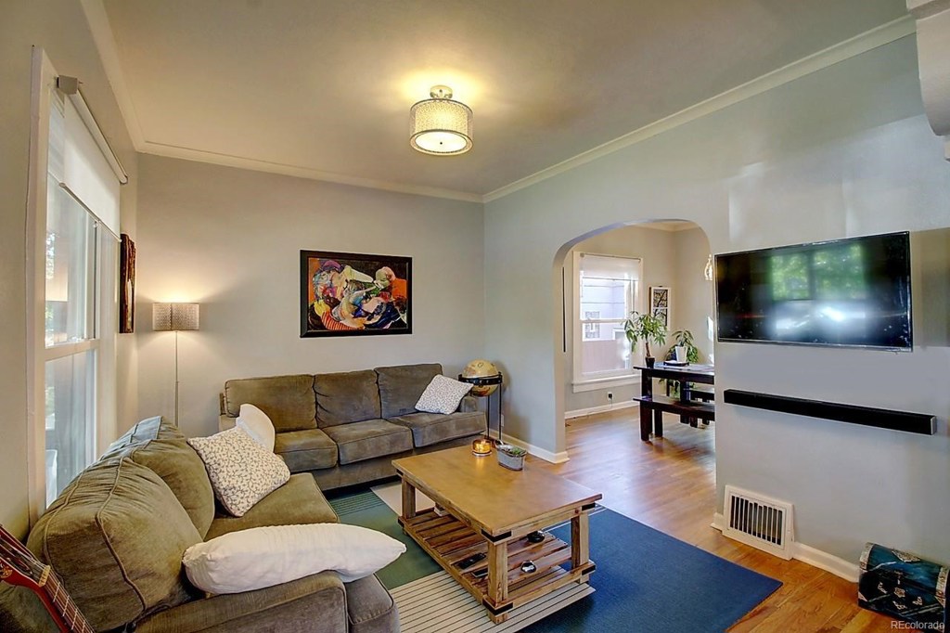617 S Logan Street
Denver, CO 80209 — Denver County — Washington Park West NeighborhoodResidential $610,000 Sold Listing# 9117280
3 beds 3 baths 2130.00 sqft Lot size: 4690.00 sqft $293.43/sqft 0.11 acres 1901 build
Updated: 01-15-2020 09:14am
Property Description
BEAUTIFUL Denver brick in West Wash Park--(0.5 miles/10-min walk). Tree-lined streets lead to your covered front porch, and 3 Bedroom, 3 Bathroom home! Gorgeous hardwood floors, and original ornate trim and hardware. Main level has Living Room with working fireplace and original tile surround, formal Dining Room, and updated Kitchen with stainless-steel appliances and gas range. Arched doorways between rooms. Upper-level Master features private bathroom and sitting suite. Finished basement offers income-earning potential with a fully remodeled 1 bd/1 bath basement apartment with private access in and out! New Roof (2016), upgraded electrical (new breakers, switches, outlets, and lights), new windows throughout the finished basement. Quick walk to Wash Park, Light Rail, Whole Foods, Natural Grocers, and local restaurants and bars. New roof installed in 2016. Call now to schedule your personal showing!
Listing Details
- Property Type
- Residential
- Listing#
- 9117280
- Source
- REcolorado (Denver)
- Last Updated
- 01-15-2020 09:14am
- Status
- Sold
- Status Conditions
- None Known
- Der PSF Total
- 286.38
- Off Market Date
- 12-08-2019 12:00am
Property Details
- Property Subtype
- Single Family Residence
- Sold Price
- $610,000
- Original Price
- $655,000
- List Price
- $610,000
- Location
- Denver, CO 80209
- SqFT
- 2130.00
- Year Built
- 1901
- Acres
- 0.11
- Bedrooms
- 3
- Bathrooms
- 3
- Parking Count
- 3
- Levels
- Two
Map
Property Level and Sizes
- SqFt Lot
- 4690.00
- Lot Features
- Ceiling Fan(s), Eat-in Kitchen, Primary Suite, Smoke Free, Wired for Data
- Lot Size
- 0.11
- Basement
- Daylight,Finished,Full
Financial Details
- PSF Total
- $286.38
- PSF Finished All
- $293.43
- PSF Finished
- $286.38
- PSF Above Grade
- $449.19
- Previous Year Tax
- 2735.00
- Year Tax
- 2018
- Is this property managed by an HOA?
- No
- Primary HOA Fees
- 0.00
Interior Details
- Interior Features
- Ceiling Fan(s), Eat-in Kitchen, Primary Suite, Smoke Free, Wired for Data
- Appliances
- Dishwasher, Disposal, Dryer, Microwave, Oven, Refrigerator, Washer
- Electric
- Central Air
- Flooring
- Carpet, Wood
- Cooling
- Central Air
- Heating
- Baseboard, Forced Air, Natural Gas
- Fireplaces Features
- Family Room,Gas,Gas Log,Insert
- Utilities
- Cable Available
Exterior Details
- Features
- Balcony, Garden, Private Yard
- Patio Porch Features
- Deck
- Sewer
- Public Sewer
Room Details
# |
Type |
Dimensions |
L x W |
Level |
Description |
|---|---|---|---|---|---|
| 1 | Living Room | - |
11.00 x 22.00 |
Main |
Fireplace |
| 2 | Den | - |
8.00 x 8.00 |
Main |
Office |
| 3 | Dining Room | - |
12.00 x 13.00 |
Main |
|
| 4 | Kitchen | - |
11.00 x 14.00 |
Main |
Stainless Steel Appliances |
| 5 | Mud Room | - |
8.00 x 7.00 |
Main |
|
| 6 | Bathroom (Full) | - |
7.00 x 5.00 |
Main |
|
| 7 | Bedroom | - |
14.00 x 9.00 |
Main |
|
| 8 | Laundry | - |
10.00 x 16.00 |
Basement |
|
| 9 | Kitchen | - |
12.00 x 14.00 |
Basement |
|
| 10 | Bathroom (Full) | - |
7.00 x 11.00 |
Basement |
|
| 11 | Family Room | - |
17.00 x 10.00 |
Basement |
|
| 12 | Bedroom | - |
11.00 x 11.00 |
Basement |
|
| 13 | Master Bedroom | - |
24.00 x 12.00 |
Upper |
|
| 14 | Bathroom (Full) | - |
12.00 x 9.00 |
Upper |
Master Bath |
| 15 | Master Bathroom | - |
- |
Master Bath |
Garage & Parking
- Parking Spaces
- 3
- Parking Features
- Exterior Access Door, Floor Coating, Garage, Lighted, Off Street
| Type | # of Spaces |
L x W |
Description |
|---|---|---|---|
| Garage (Attached) | 2 |
- |
|
| Garage (Detached) | 2 |
- |
120 Volts |
| Off-Street | 1 |
- |
In alley |
Exterior Construction
- Roof
- Composition
- Construction Materials
- Brick
- Architectural Style
- Bungalow
- Exterior Features
- Balcony, Garden, Private Yard
- Window Features
- Double Pane Windows, Window Coverings
- Security Features
- Smoke Detector(s)
Land Details
- PPA
- 5545454.55
- Road Surface Type
- Paved
Schools
- Elementary School
- Lincoln
- Middle School
- Grant
- High School
- South
Walk Score®
Contact Agent
executed in 1.518 sec.




