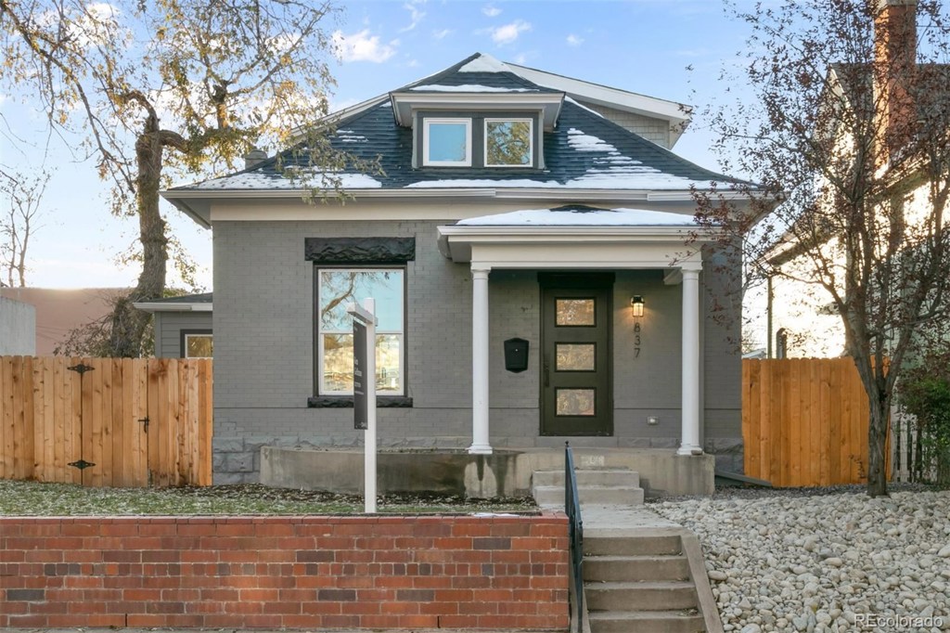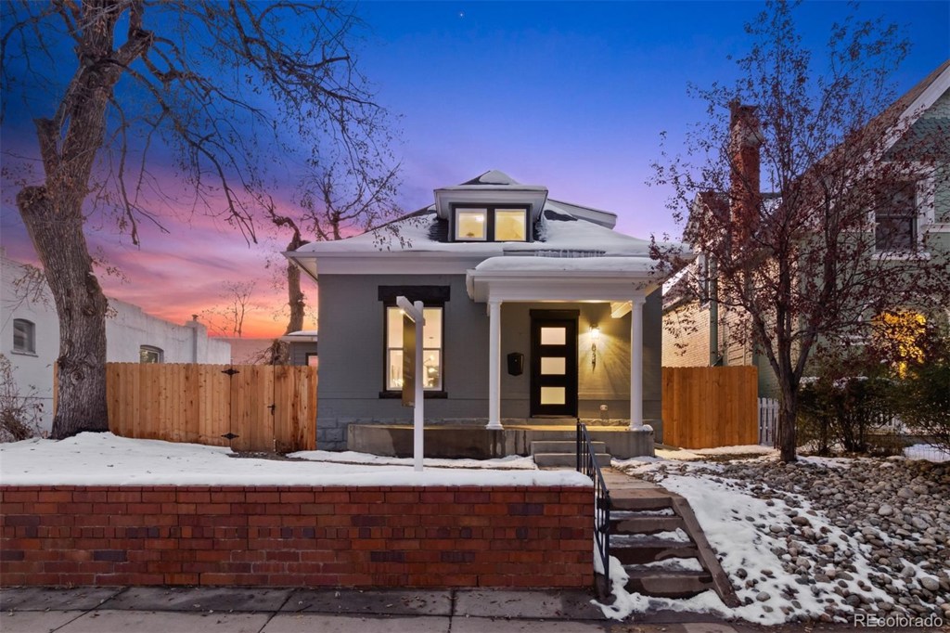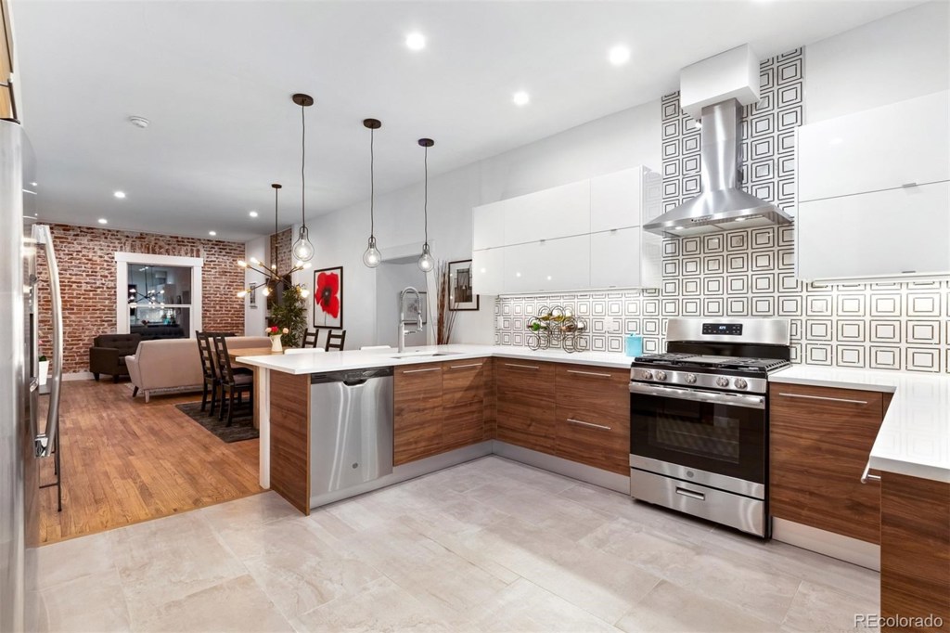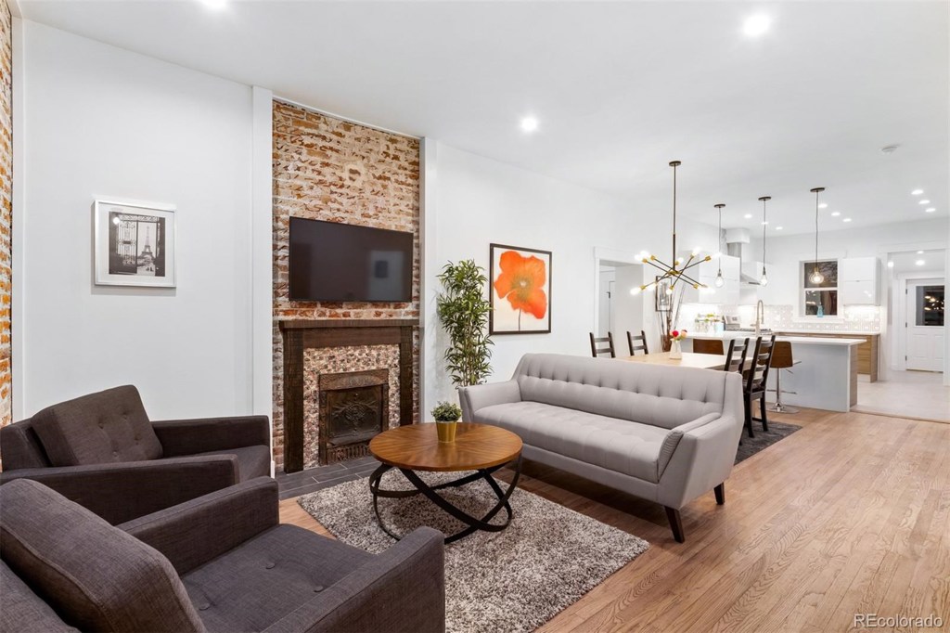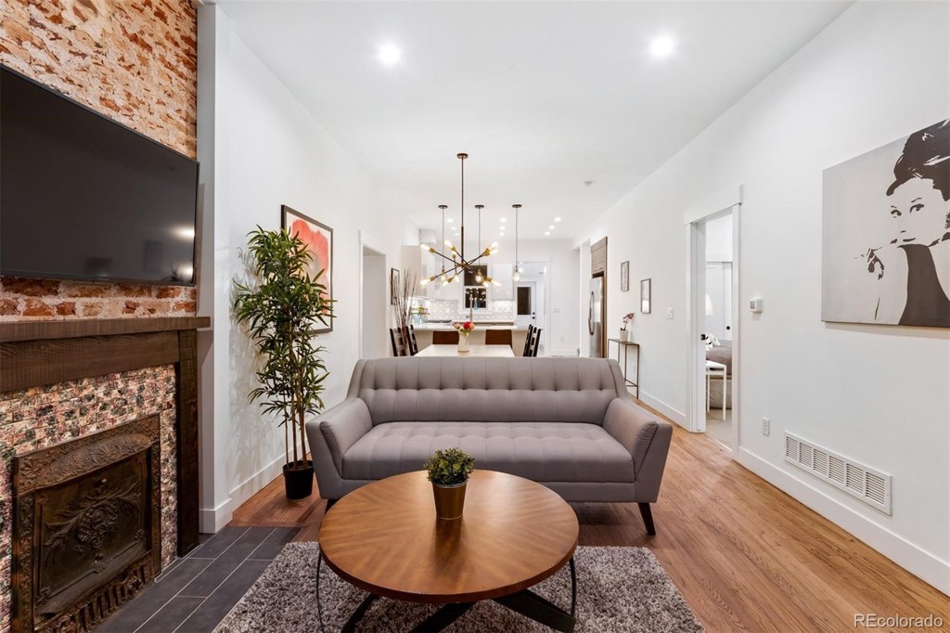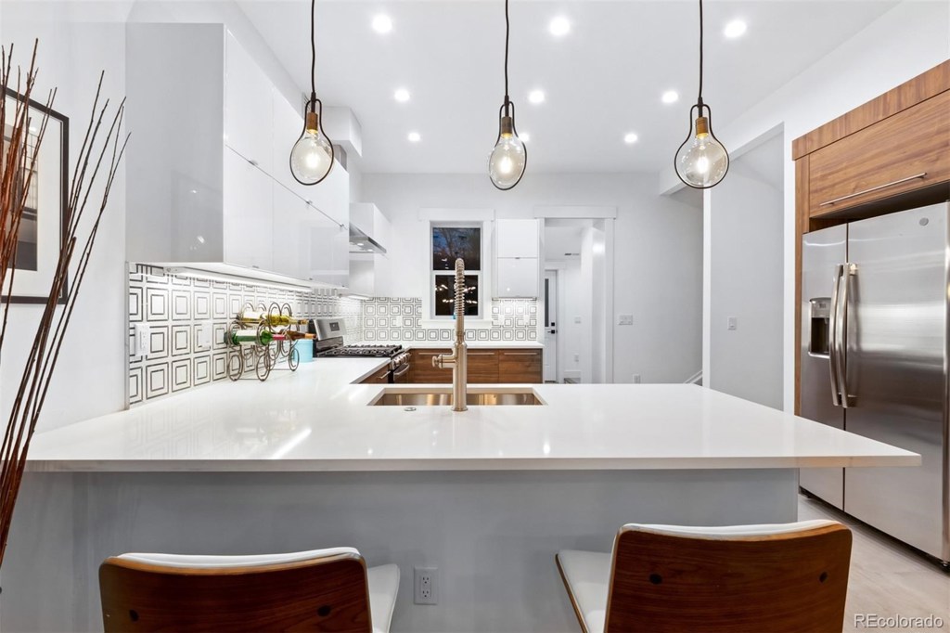837 S Grant Street
Denver, CO 80209 — Denver County — Washington Park NeighborhoodResidential $875,000 Expired Listing# 1768615
3 beds 3 baths 2268.00 sqft Lot size: 6250.00 sqft $394.57/sqft 0.14 acres 1903 build
Updated: 01-27-2020 03:54pm
Property Description
Beautiful Wash Park Renovation down to the studs, Everything has been updated, Main Floor master w/ Great Open Layout, High ceilings on main floor, 5 piece bath w/ Free standing Wyndam Collection bathtub, New open kitchen w/ Quartz counters, Imported High End Atlas European Cabinets, New Stainless Steel Appliances, New H/E Lighting throughout, All New Systems- New Electrical, New Plumbing, New HVAC, New Central AC, New Roof, New Drywall, New Paint, Refinished original Hardwood Oak floors, 2 beds upstairs, Basement rec area, 3 car garage, Big 6250sf double lot, Entire Floor replaced upstairs, Professionally landscaped, Sprinkler System, New H/E Furnace, New Water Heater, Just a short walk to the park, Whole Foods, or S Broadway, All Permits Pulled
Listing Details
- Property Type
- Residential
- Listing#
- 1768615
- Source
- REcolorado (Denver)
- Last Updated
- 01-27-2020 03:54pm
- Status
- Expired
- Der PSF Total
- 385.80
- Off Market Date
- 01-27-2020 12:00am
Property Details
- Property Subtype
- Single Family Residence
- Sold Price
- $875,000
- Original Price
- $889,900
- List Price
- $875,000
- Location
- Denver, CO 80209
- SqFT
- 2268.00
- Year Built
- 1903
- Acres
- 0.14
- Bedrooms
- 3
- Bathrooms
- 3
- Parking Count
- 1
- Levels
- One
Map
Property Level and Sizes
- SqFt Lot
- 6250.00
- Lot Features
- Five Piece Bath, Primary Suite, Open Floorplan, Quartz Counters
- Lot Size
- 0.14
- Basement
- Partial
Financial Details
- PSF Total
- $385.80
- PSF Finished All
- $394.57
- PSF Finished
- $392.38
- PSF Above Grade
- $472.97
- Previous Year Tax
- 1818.00
- Year Tax
- 2018
- Is this property managed by an HOA?
- No
- Primary HOA Fees
- 0.00
Interior Details
- Interior Features
- Five Piece Bath, Primary Suite, Open Floorplan, Quartz Counters
- Appliances
- Dishwasher, Freezer, Oven, Range Hood, Refrigerator
- Laundry Features
- In Unit
- Electric
- Central Air
- Flooring
- Carpet, Tile, Wood
- Cooling
- Central Air
- Heating
- Forced Air, Natural Gas
Exterior Details
- Features
- Dog Run, Private Yard, Rain Gutters
- Patio Porch Features
- Front Porch
- Water
- Public
Room Details
# |
Type |
Dimensions |
L x W |
Level |
Description |
|---|---|---|---|---|---|
| 1 | Bedroom | - |
- |
Main |
|
| 2 | Bedroom | - |
- |
Upper |
|
| 3 | Bedroom | - |
- |
Upper |
|
| 4 | Bathroom (Full) | - |
- |
Main |
|
| 5 | Bathroom (Full) | - |
- |
Upper |
|
| 6 | Bathroom (1/2) | - |
- |
Main |
|
| 7 | Master Bathroom | - |
- |
Master Bath | |
| 8 | Living Room | - |
- |
Master Bath | |
| 9 | Dining Room | - |
- |
Garage & Parking
- Parking Spaces
- 1
- Parking Features
- Garage
| Type | # of Spaces |
L x W |
Description |
|---|---|---|---|
| Garage (Detached) | 3 |
- |
Exterior Construction
- Roof
- Composition
- Construction Materials
- Brick
- Architectural Style
- Bungalow
- Exterior Features
- Dog Run, Private Yard, Rain Gutters
- Window Features
- Double Pane Windows
Land Details
- PPA
- 6250000.00
Schools
- Elementary School
- Lincoln
- Middle School
- Grant
- High School
- South
Walk Score®
Contact Agent
executed in 1.674 sec.




