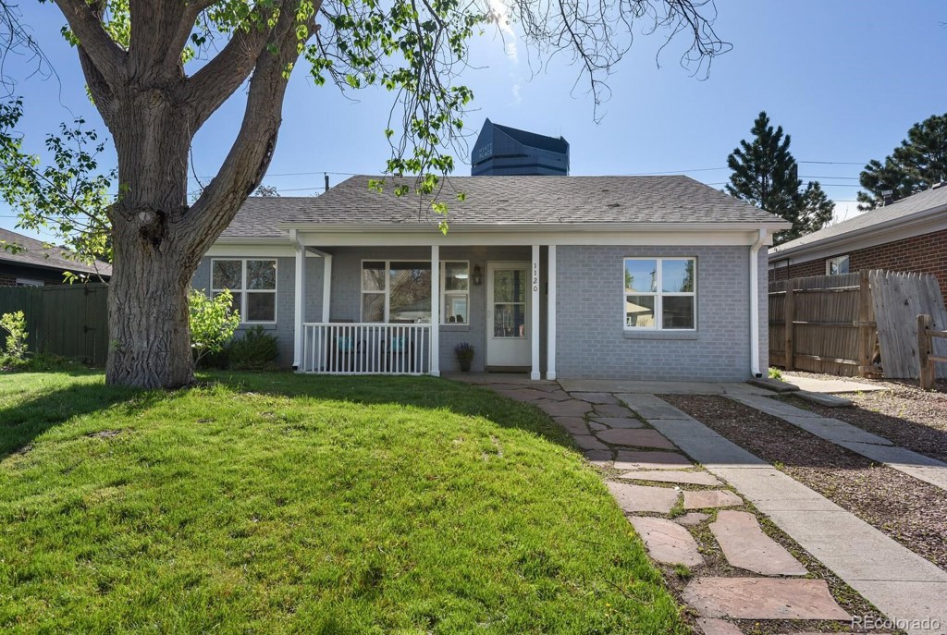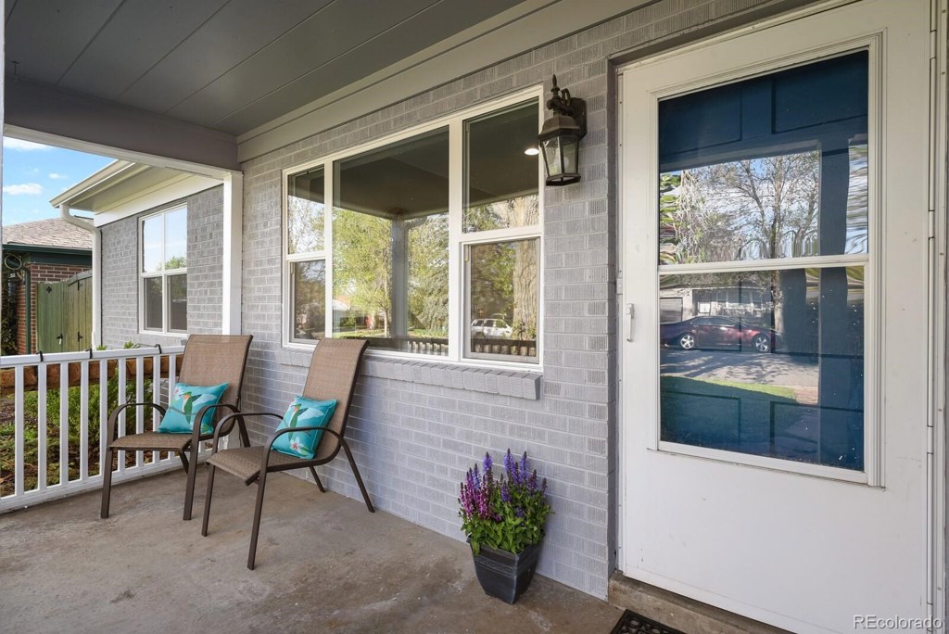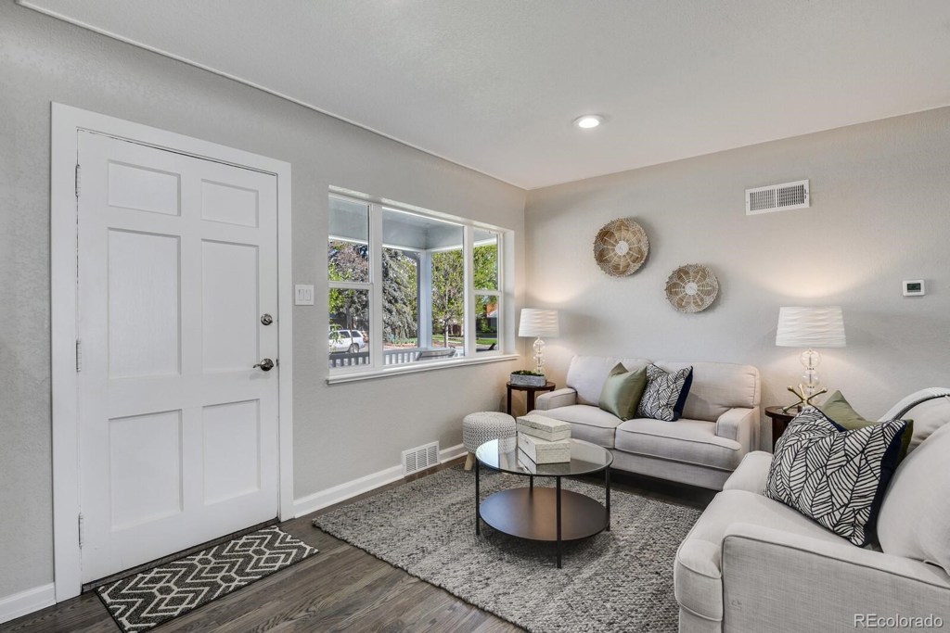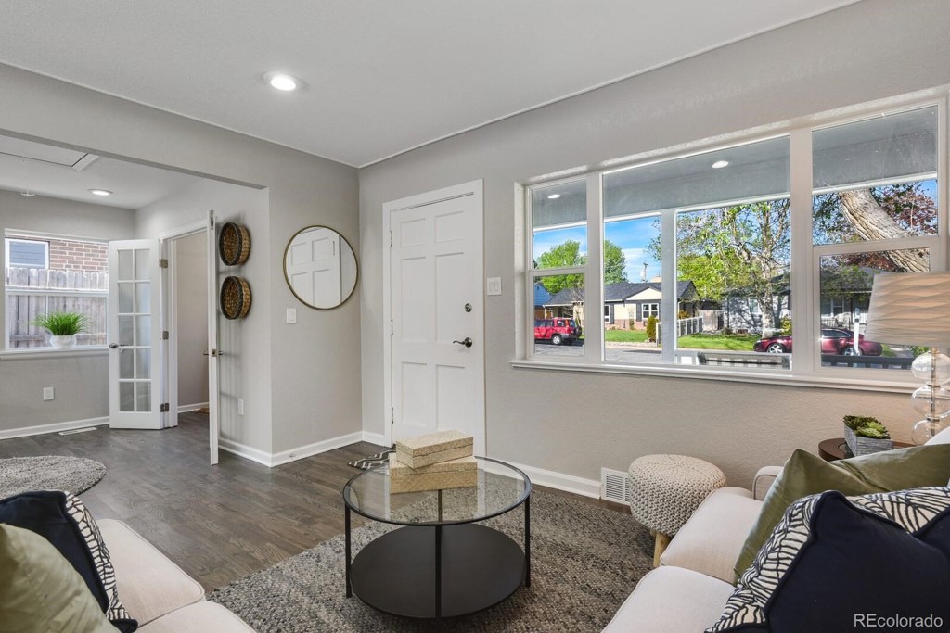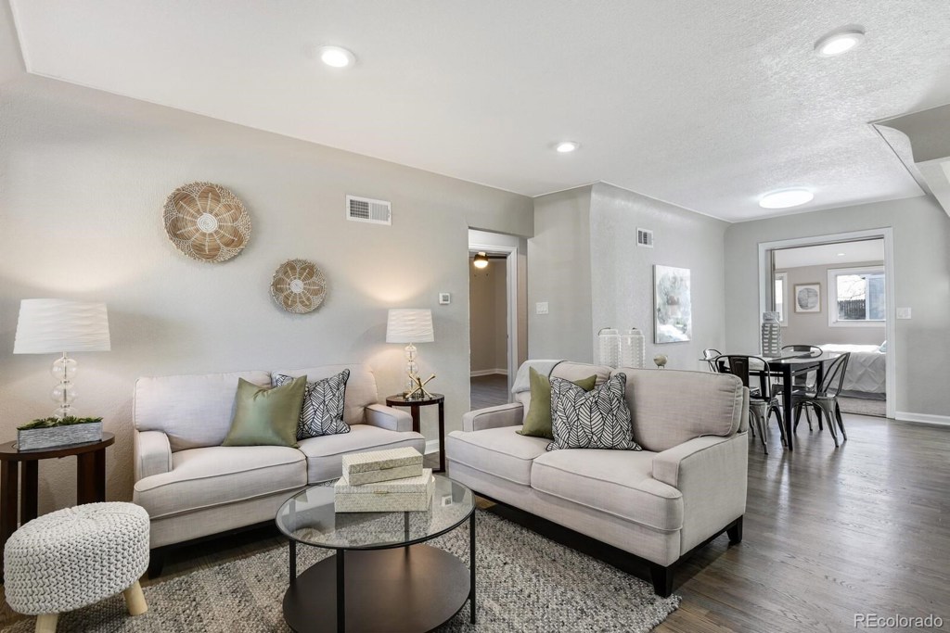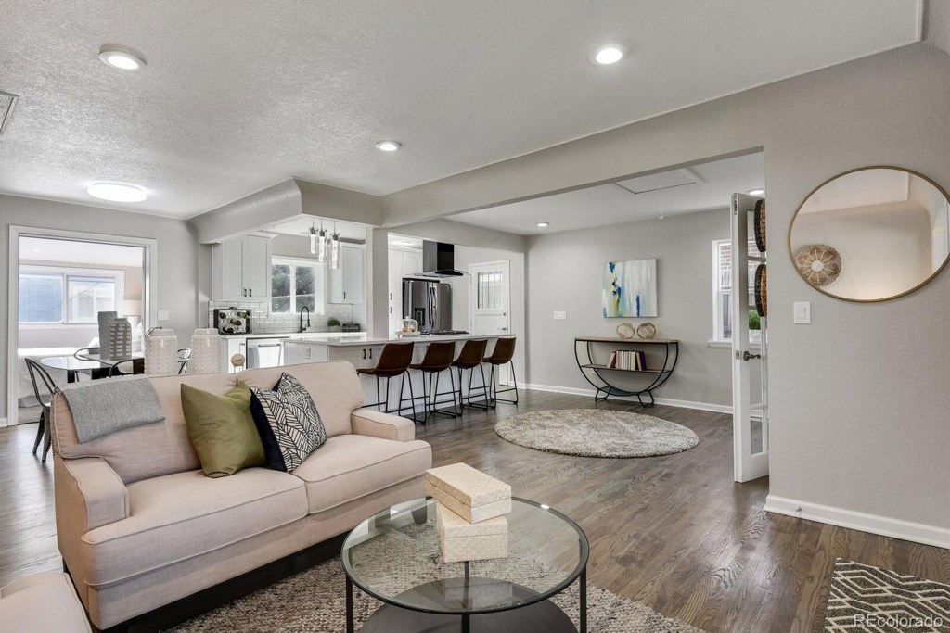1120 S Harrison Street
Denver, CO 80210 — Denver County — Cory Merrill NeighborhoodResidential $640,000 Expired Listing# 9804029
3 beds 2 baths 1256.00 sqft Lot size: 6150.00 sqft 0.14 acres 1950 build
Updated: 12-11-2021 12:11am
Property Description
This newly updated 3bed/2bath ranch home located in coveted Cory-Merrill is strikingly inviting from the moment you step inside! Designed with open concept living in mind, you’ll love preparing meals in your completely renovated kitchen with brand new appliances, while you entertain friends and family as they relax in your living and dining areas. The newly designed master bedroom enjoys its own en-suite bath, which offers privacy and comfort. Hardwood flooring from the living area extends into the two additional spacious bedrooms. This home also has a private and bright office space, creating a perfect work-from-home environment. You will be amazed at the extremely efficient use of space in this home! The large, private back yard has a wonderful patio area. Enjoy the convenience of walking out of your 8' privacy fence, to immediate access to stores and shops. With the brand new oversized 2-car garage, this unique home has room to park three cars off-street! Close to Cherry Creek Shopping Center, Cherry Creek North, Wash Park, and light rail. Enjoy the luxurious reputation of living in the same community as million-dollar properties. Choose from the many restaurants, bars and shops that are just a short walk away. This home truly has it all. ENJOY OUR VIDEO, then come and see this home today…your new home awaits!
Listing Details
- Property Type
- Residential
- Listing#
- 9804029
- Source
- REcolorado (Denver)
- Last Updated
- 12-11-2021 12:11am
- Status
- Expired
- Der PSF Total
- 509.55
- Off Market Date
- 10-12-2021 12:00am
Property Details
- Property Subtype
- Single Family Residence
- Sold Price
- $640,000
- Original Price
- $739,000
- List Price
- $640,000
- Location
- Denver, CO 80210
- SqFT
- 1256.00
- Year Built
- 1950
- Acres
- 0.14
- Bedrooms
- 3
- Bathrooms
- 2
- Parking Count
- 2
- Levels
- One
Map
Property Level and Sizes
- SqFt Lot
- 6150.00
- Lot Features
- Ceiling Fan(s), Eat-in Kitchen, Granite Counters, Kitchen Island, Primary Suite, No Stairs, Open Floorplan, Smoke Free
- Lot Size
- 0.14
- Foundation Details
- Structural
- Common Walls
- No Common Walls
Financial Details
- PSF Total
- $509.55
- PSF Finished
- $509.55
- PSF Above Grade
- $509.55
- Previous Year Tax
- 2465.00
- Year Tax
- 2019
- Is this property managed by an HOA?
- No
- Primary HOA Fees
- 0.00
Interior Details
- Interior Features
- Ceiling Fan(s), Eat-in Kitchen, Granite Counters, Kitchen Island, Primary Suite, No Stairs, Open Floorplan, Smoke Free
- Appliances
- Dishwasher, Disposal, Dryer, Oven, Range Hood, Refrigerator, Self Cleaning Oven, Washer
- Laundry Features
- Laundry Closet
- Electric
- Central Air
- Flooring
- Tile, Wood
- Cooling
- Central Air
- Heating
- Forced Air
Exterior Details
- Features
- Garden, Private Yard
- Patio Porch Features
- Front Porch,Patio
- Sewer
- Public Sewer
Garage & Parking
- Parking Spaces
- 2
- Parking Features
- Driveway-Brick, Oversized
Exterior Construction
- Roof
- Composition
- Construction Materials
- Brick
- Architectural Style
- Bungalow
- Exterior Features
- Garden, Private Yard
- Window Features
- Double Pane Windows
- Security Features
- Carbon Monoxide Detector(s),Smoke Detector(s)
- Builder Source
- Public Records
Land Details
- PPA
- 4571428.57
- Road Frontage Type
- Public Road
- Road Responsibility
- Public Maintained Road
- Road Surface Type
- Paved
Schools
- Elementary School
- Cory
- Middle School
- Merrill
- High School
- South
Walk Score®
Listing Media
- Virtual Tour
- Click here to watch tour
Contact Agent
executed in 1.631 sec.




