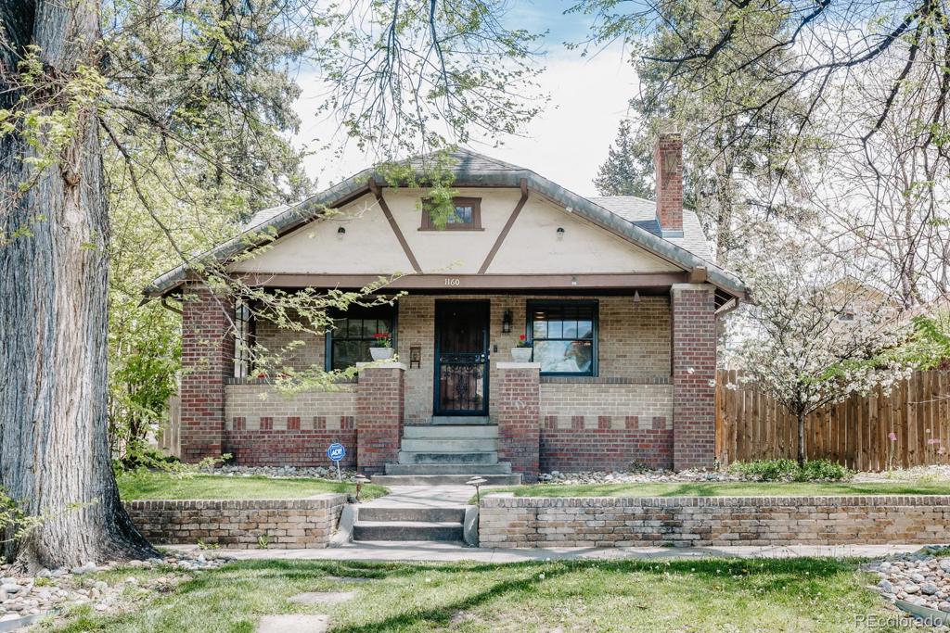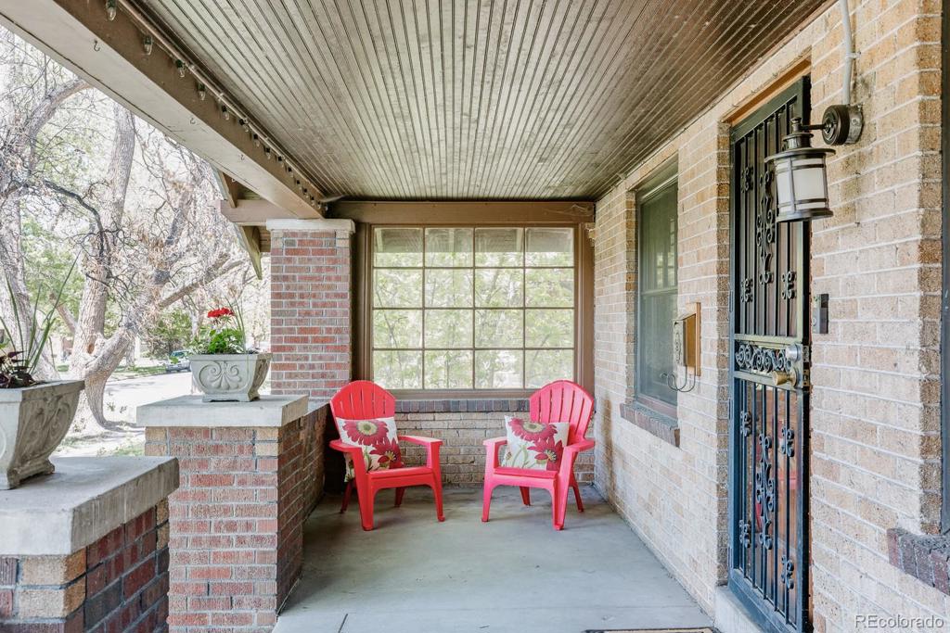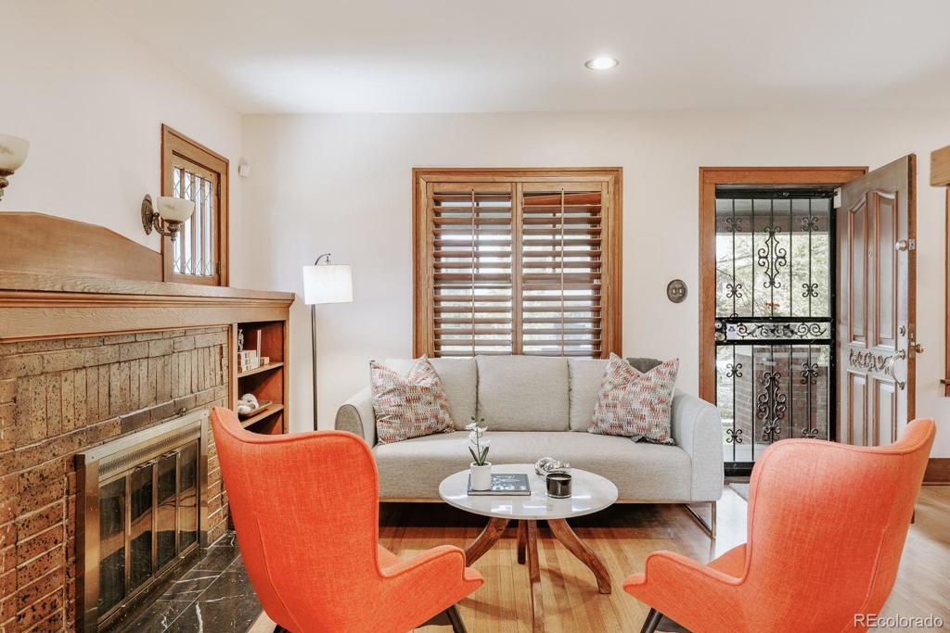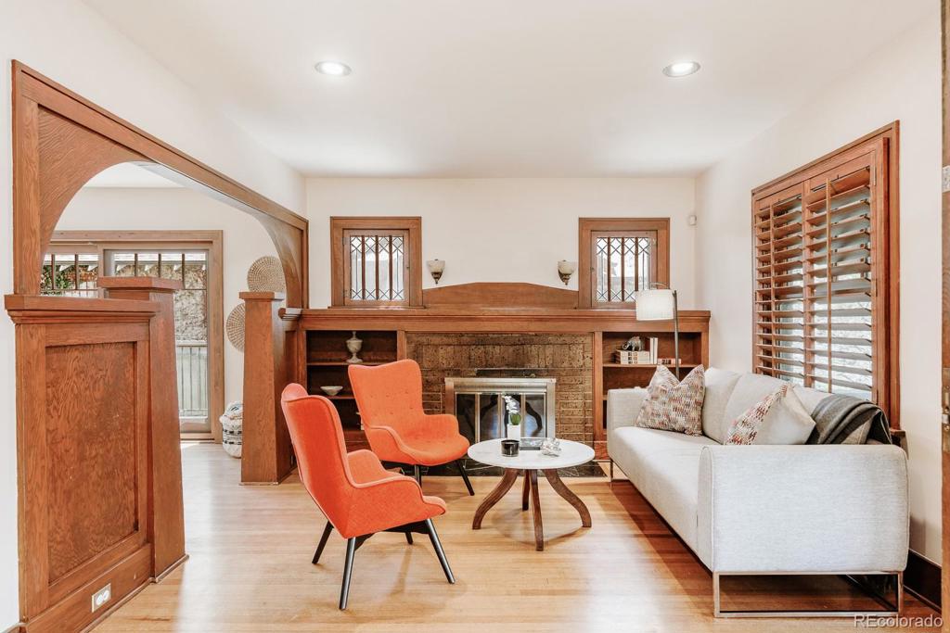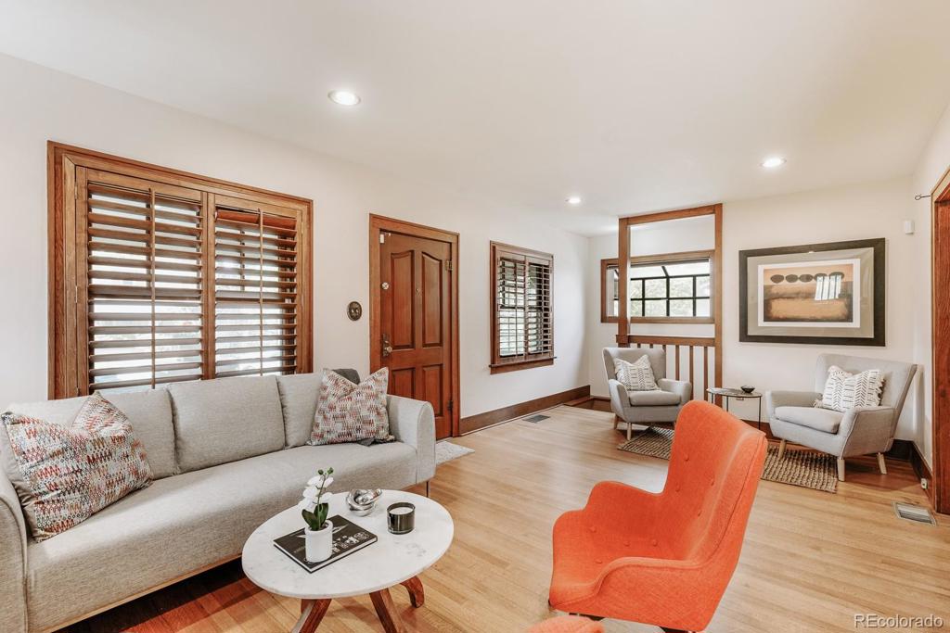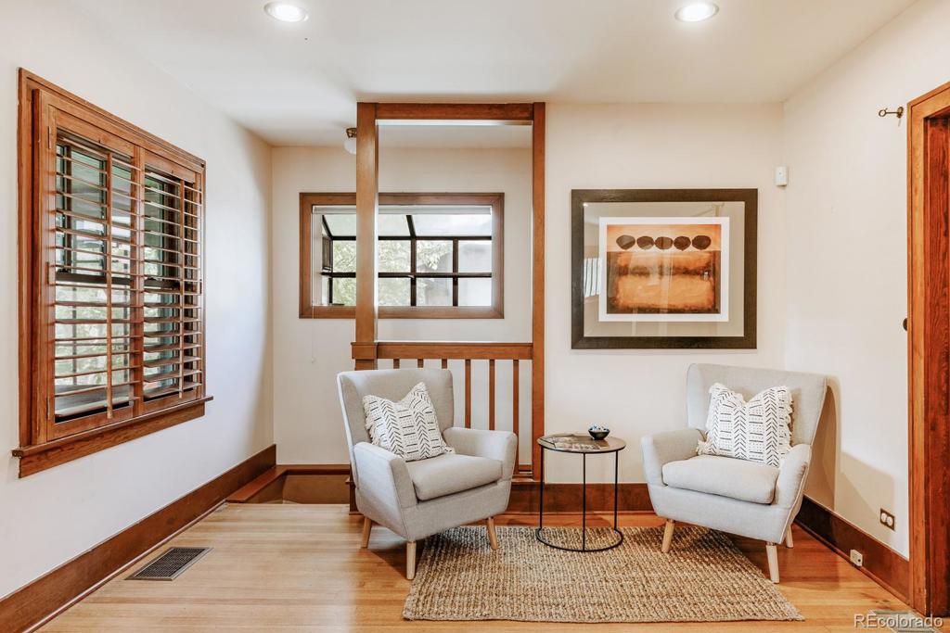1160 S Corona Street
Denver, CO 80210 — Denver County — Washington Park West NeighborhoodResidential $925,000 Sold Listing# 8436995
3 beds 2 baths 2594.00 sqft Lot size: 5990.00 sqft 0.14 acres 1927 build
Updated: 07-01-2020 04:00pm
Property Description
Ideally located just a block from Washington Park sits a classic bungalow. This 3 bedroom 2 bathroom Craftsman stands out thanks to the original wood character that dances throughout the open concept living space—and its coveted location. Past the brick façade, new fella won windows, you’ll find hardwood grounds the floor plan and flows beautifully past the living room’s wood fireplace that’s flanked by built-ins. Off the open floor is the main level study—perfect for at-home business. Centered in the floor plan is the dining room that opens freely to the raised dual-platform deck and large outdoor space/backyard that’s perfect for enjoying the sun in solace or with friends. The expertly luxury renovated kitchen also opens to the lush lawn yet can stop someone in their tracks due to the high-end wood cabinetry and stainless steel appliances. Tongue and groove ceilings define the master suite and a finished basement is a desirable final touch. Neighboring Wash Park and close to restaurants and shops, this property is a rare gem.
Listing Details
- Property Type
- Residential
- Listing#
- 8436995
- Source
- REcolorado (Denver)
- Last Updated
- 07-01-2020 04:00pm
- Status
- Sold
- Status Conditions
- None Known
- Der PSF Total
- 356.59
- Off Market Date
- 05-30-2020 12:00am
Property Details
- Property Subtype
- Single Family Residence
- Sold Price
- $925,000
- Original Price
- $950,000
- List Price
- $925,000
- Location
- Denver, CO 80210
- SqFT
- 2594.00
- Year Built
- 1927
- Acres
- 0.14
- Bedrooms
- 3
- Bathrooms
- 2
- Parking Count
- 1
- Levels
- One
Map
Property Level and Sizes
- SqFt Lot
- 5990.00
- Lot Features
- Eat-in Kitchen, Open Floorplan, Pantry, Quartz Counters, Smoke Free
- Lot Size
- 0.14
- Basement
- Finished,Full
Financial Details
- PSF Total
- $356.59
- PSF Finished
- $365.76
- PSF Above Grade
- $713.18
- Previous Year Tax
- 4332.00
- Year Tax
- 2019
- Is this property managed by an HOA?
- No
- Primary HOA Fees
- 0.00
Interior Details
- Interior Features
- Eat-in Kitchen, Open Floorplan, Pantry, Quartz Counters, Smoke Free
- Appliances
- Dishwasher, Disposal, Dryer, Microwave, Oven, Refrigerator, Washer
- Electric
- Central Air
- Flooring
- Wood
- Cooling
- Central Air
- Heating
- Forced Air, Natural Gas
- Fireplaces Features
- Living Room
Exterior Details
- Patio Porch Features
- Front Porch
- Water
- Public
- Sewer
- Public Sewer
Garage & Parking
- Parking Spaces
- 1
Exterior Construction
- Roof
- Composition
- Construction Materials
- Brick
- Architectural Style
- Bungalow
- Security Features
- Security System
- Builder Source
- Public Records
Land Details
- PPA
- 6607142.86
- Road Frontage Type
- Public Road
- Road Responsibility
- Public Maintained Road
- Road Surface Type
- Paved
Schools
- Elementary School
- Steele
- Middle School
- Merrill
- High School
- South
Walk Score®
Contact Agent
executed in 1.514 sec.




