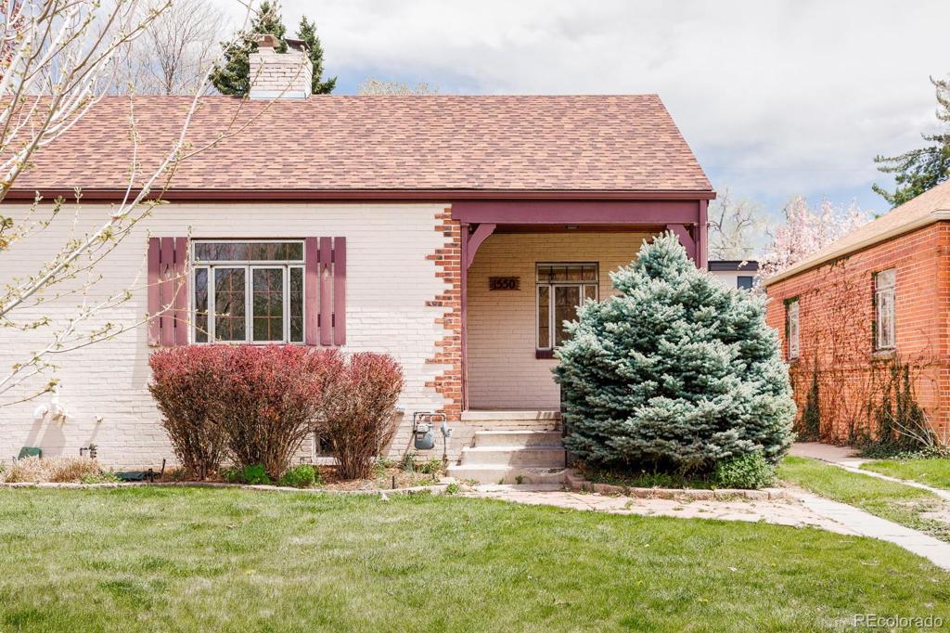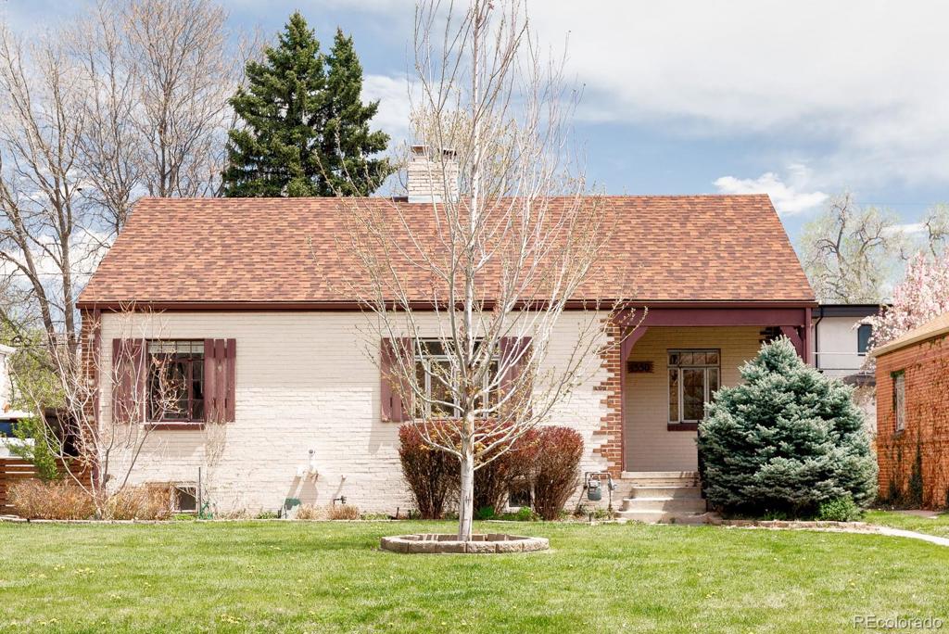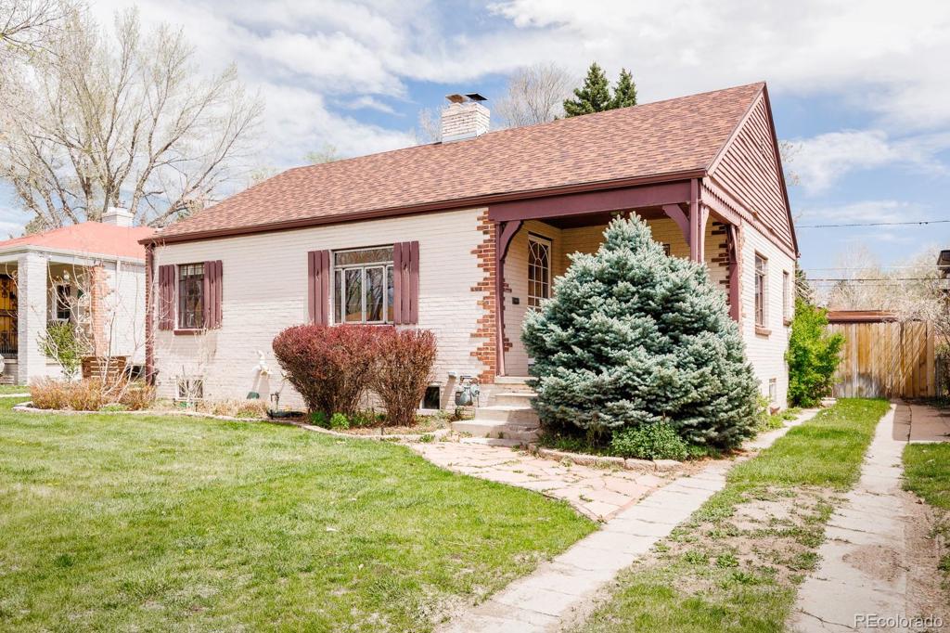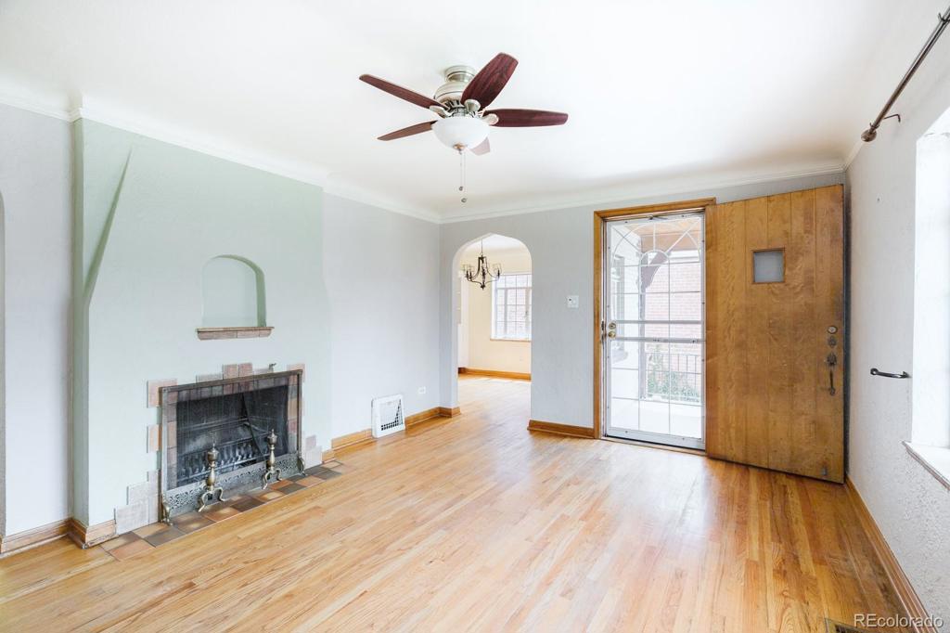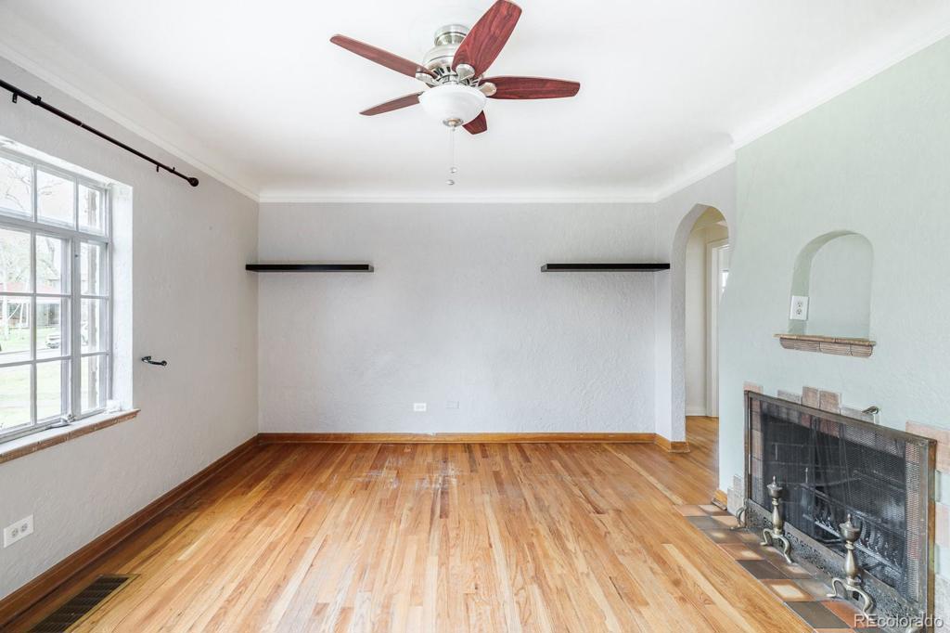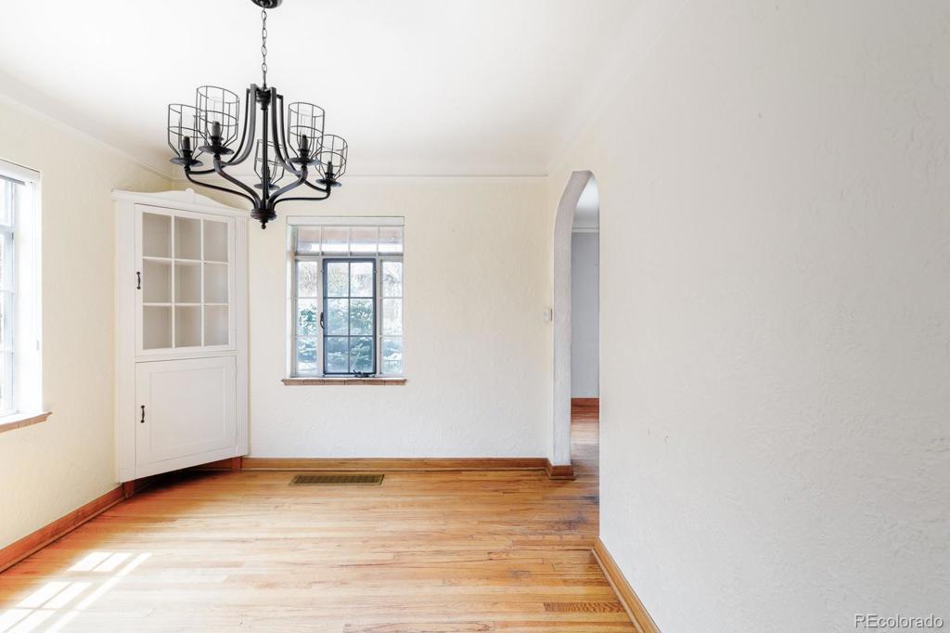1550 S Josephine Street
Denver, CO 80210 — Denver County — Cory-merrill NeighborhoodResidential $680,000 Sold Listing# 9634364
2 beds 2 baths 1970.00 sqft Lot size: 6250.00 sqft 0.14 acres 1939 build
Updated: 06-15-2021 03:42pm
Property Description
Located just moments away from Washington Park, this modern one-story brick home in the Cory-Merrill neighborhood is cozy, charming + near everything Denver has to offer. Fresh paint in neutral colors, beautiful hardwood floors accented by lots of traditional character mixed w/ modern updates make this a serene space to call home. The living + dining spaces offer seamless living w/ lots of natural light beaming throughout the large windows, as well as a charming wood-burning fireplace. The updated kitchen features newer countertops, tons of storage space, a modern backsplash + newer appliances including a gas range. Two spacious bedrooms + three nonconforming bedrooms on the lower level offer space to grow. Relax in the backyard filled w/ greenery, mature trees + a covered patio area to enjoy the Colorado sun. The detached one-car garage offers additional storage. Enjoy all the amenities that this neighborhood boasts, including nearby parks, shops, restaurants + easy access to I-25.
Listing Details
- Property Type
- Residential
- Listing#
- 9634364
- Source
- REcolorado (Denver)
- Last Updated
- 06-15-2021 03:42pm
- Status
- Sold
- Status Conditions
- None Known
- Der PSF Total
- 345.18
- Off Market Date
- 05-14-2021 12:00am
Property Details
- Property Subtype
- Single Family Residence
- Sold Price
- $680,000
- Original Price
- $645,000
- List Price
- $680,000
- Location
- Denver, CO 80210
- SqFT
- 1970.00
- Year Built
- 1939
- Acres
- 0.14
- Bedrooms
- 2
- Bathrooms
- 2
- Parking Count
- 2
- Levels
- One
Map
Property Level and Sizes
- SqFt Lot
- 6250.00
- Lot Features
- Built-in Features, Ceiling Fan(s), Open Floorplan
- Lot Size
- 0.14
- Basement
- Partial
- Common Walls
- No Common Walls
Financial Details
- PSF Total
- $345.18
- PSF Finished
- $429.02
- PSF Above Grade
- $690.36
- Previous Year Tax
- 2927.00
- Year Tax
- 2019
- Is this property managed by an HOA?
- No
- Primary HOA Fees
- 0.00
Interior Details
- Interior Features
- Built-in Features, Ceiling Fan(s), Open Floorplan
- Appliances
- Dishwasher, Dryer, Microwave, Oven, Refrigerator, Washer
- Laundry Features
- In Unit
- Electric
- Central Air
- Flooring
- Carpet, Tile, Wood
- Cooling
- Central Air
- Heating
- Forced Air, Natural Gas
- Fireplaces Features
- Living Room,Wood Burning
- Utilities
- Cable Available, Electricity Connected, Internet Access (Wired), Natural Gas Connected
Exterior Details
- Features
- Lighting, Private Yard, Rain Gutters
- Patio Porch Features
- Covered,Front Porch,Patio
- Water
- Public
- Sewer
- Public Sewer
Garage & Parking
- Parking Spaces
- 2
Exterior Construction
- Roof
- Composition
- Construction Materials
- Brick
- Architectural Style
- Traditional
- Exterior Features
- Lighting, Private Yard, Rain Gutters
- Builder Source
- Public Records
Land Details
- PPA
- 4857142.86
- Road Frontage Type
- Public Road
- Road Surface Type
- Paved
Schools
- Elementary School
- Cory
- Middle School
- Merrill
- High School
- South
Walk Score®
Contact Agent
executed in 1.564 sec.




