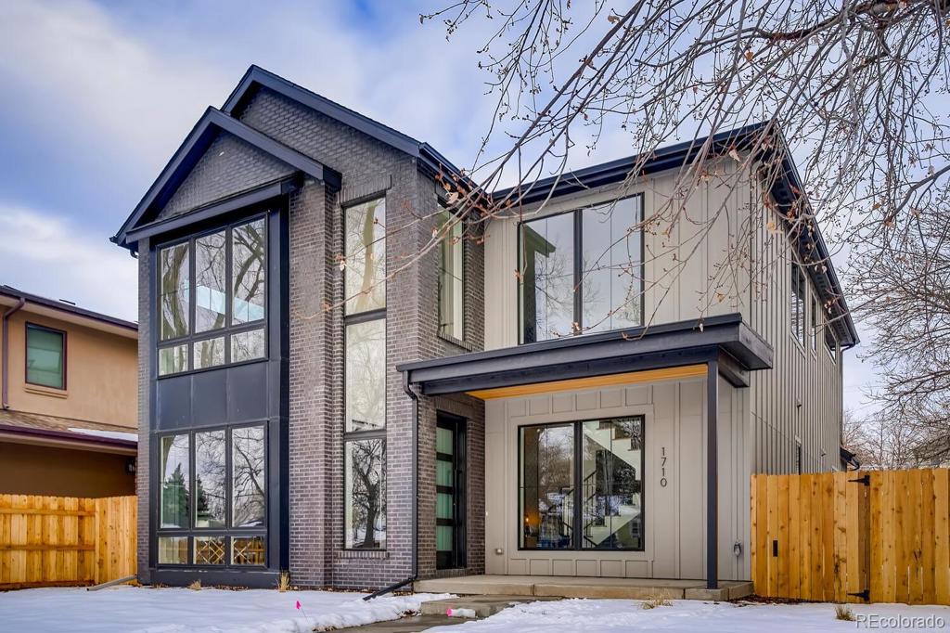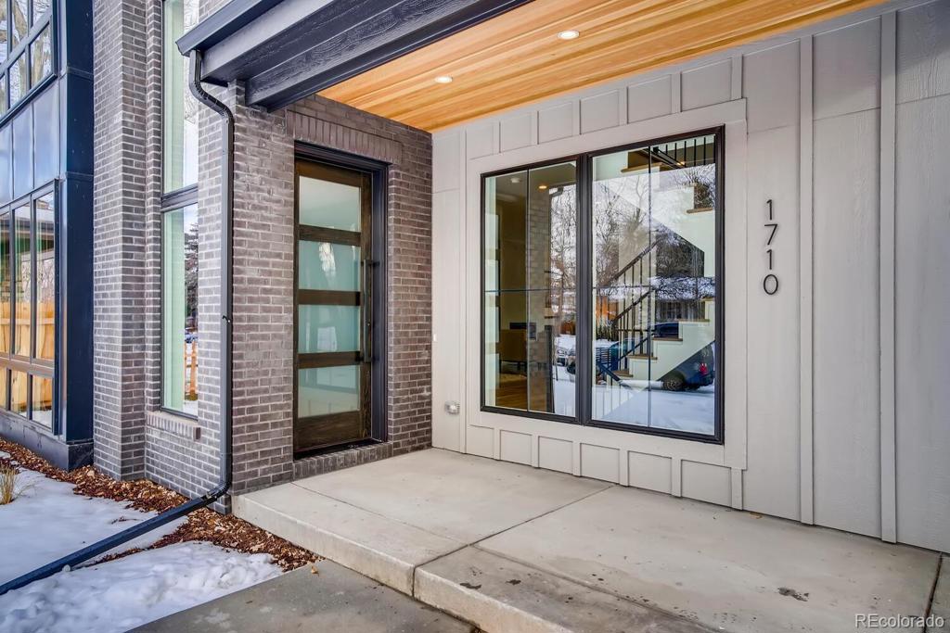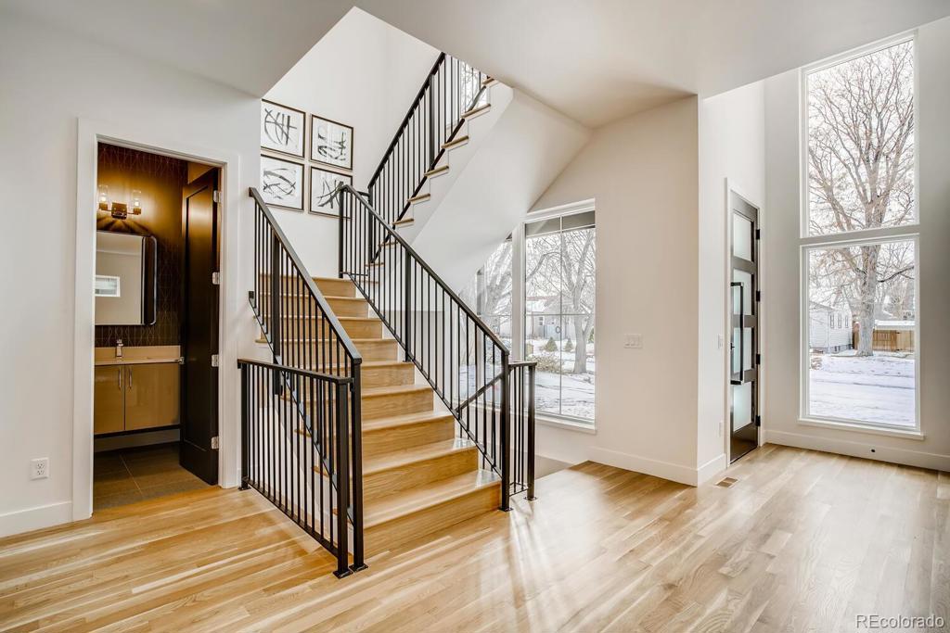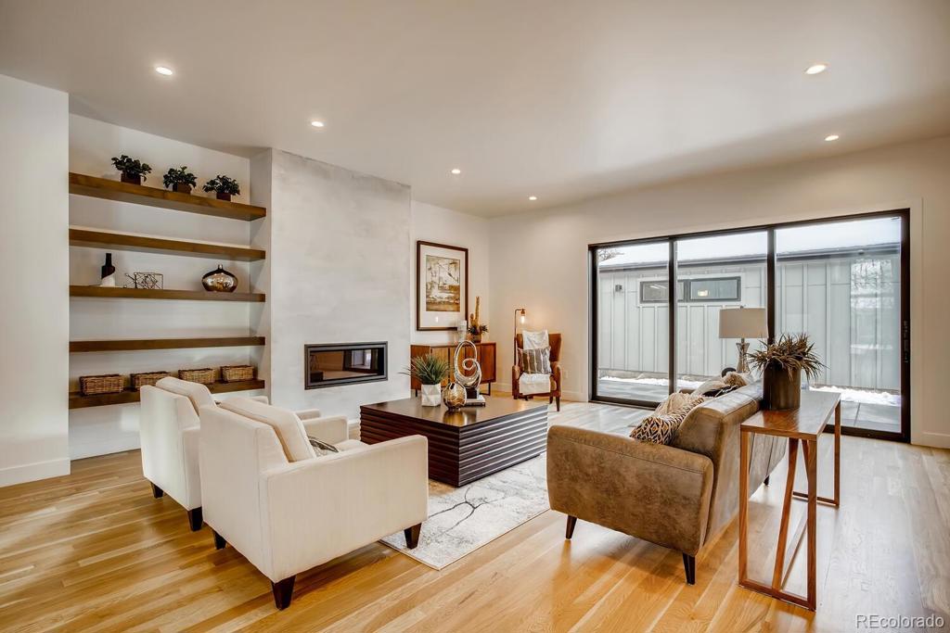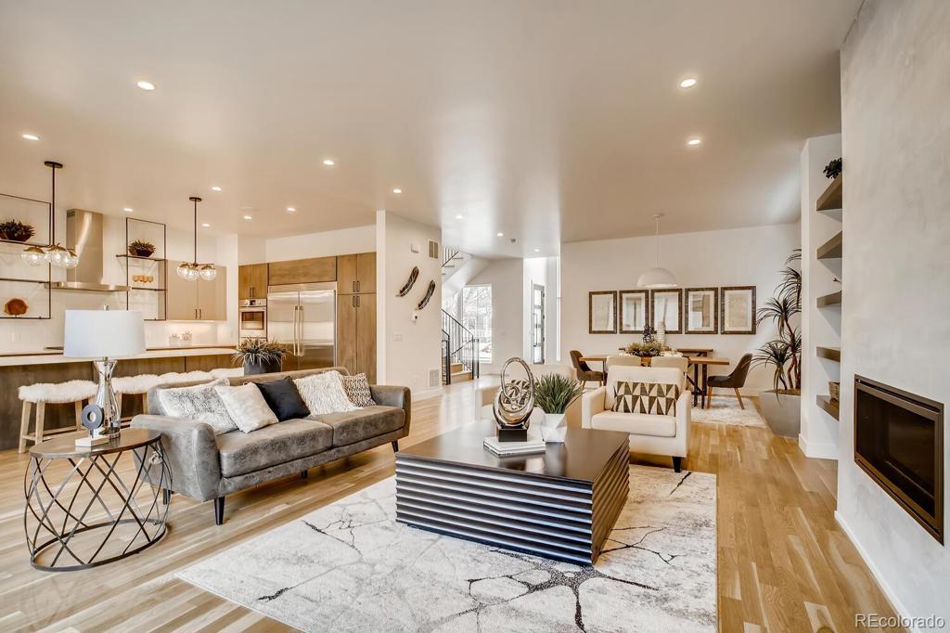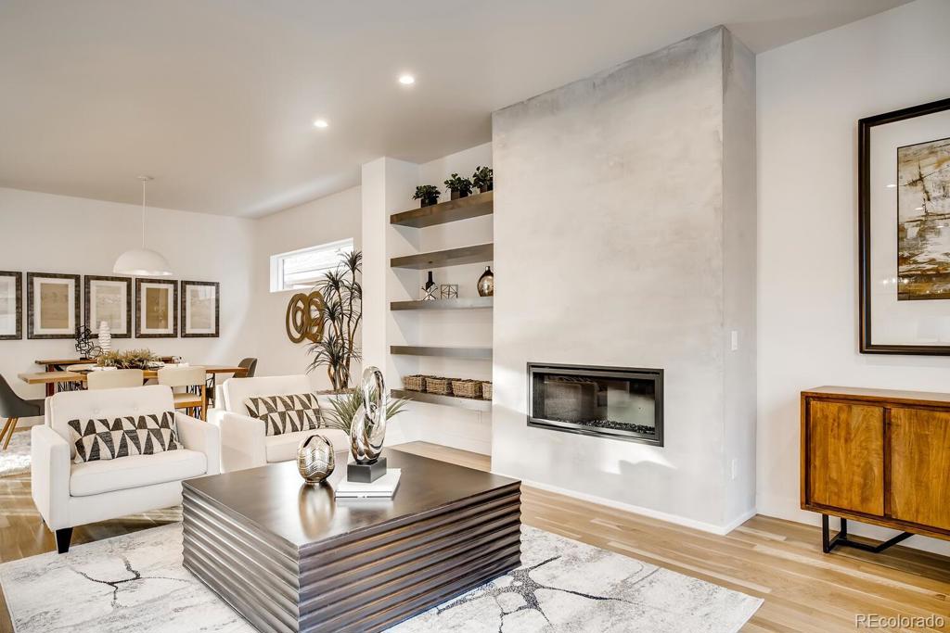1710 S Corona Street
Denver, CO 80210 — Denver County — Platt Park NeighborhoodResidential $1,965,000 Sold Listing# 5962635
4 beds 5 baths 4504.00 sqft Lot size: 6250.00 sqft 0.14 acres 2020 build
Updated: 03-01-2021 10:59am
Property Description
Stunning contemporary style home by LUX Builders in Platte Park. Exceptional quality throughout including wide-plank white oak floors and custom metal staircases, adding to the modern and rustic elegance of the home. Custom millwork, tile, and venetian plaster throughout the home. Gracious chef's kitchen with top of the line appliances, quartz counters and custom tiled backsplash imported from Spain (www.porcelanosa.com). Open concept great room and dining room is amazing featuring a custom fireplace surround and multi slide commercial grade patio door adding to indoor and outdoor flow. Master suite boasts spa-like master bath with multiple shower heads and free standing tub and custom tile work. Spacious lower-level features rec room with wet bar, two additional bedrooms, home theatre prewire and home gym. Outdoor patio of dining room features built in fire pit and a large concrete patio and private backyard, perfect for entertaining. A show stopping home complete with designer finishes this one will not dissapoint!OPEN HOUSE SATURDAY January 2nd 11:-3:00
Listing Details
- Property Type
- Residential
- Listing#
- 5962635
- Source
- REcolorado (Denver)
- Last Updated
- 03-01-2021 10:59am
- Status
- Sold
- Status Conditions
- None Known
- Der PSF Total
- 436.28
- Off Market Date
- 01-09-2021 12:00am
Property Details
- Property Subtype
- Single Family Residence
- Sold Price
- $1,965,000
- Original Price
- $2,049,000
- List Price
- $1,965,000
- Location
- Denver, CO 80210
- SqFT
- 4504.00
- Year Built
- 2020
- Acres
- 0.14
- Bedrooms
- 4
- Bathrooms
- 5
- Parking Count
- 1
- Levels
- Two
Map
Property Level and Sizes
- SqFt Lot
- 6250.00
- Lot Features
- Audio/Video Controls, Ceiling Fan(s), Eat-in Kitchen, Five Piece Bath, Granite Counters, High Ceilings, High Speed Internet, Jack & Jill Bath, Kitchen Island, Master Suite, Open Floorplan, Quartz Counters, Smoke Free, Vaulted Ceiling(s), Walk-In Closet(s), Wet Bar, Wired for Data
- Lot Size
- 0.14
- Basement
- Finished,Full
- Common Walls
- No Common Walls
Financial Details
- PSF Total
- $436.28
- PSF Finished
- $436.28
- PSF Above Grade
- $653.04
- Previous Year Tax
- 2487.00
- Year Tax
- 2019
- Is this property managed by an HOA?
- No
- Primary HOA Fees
- 0.00
Interior Details
- Interior Features
- Audio/Video Controls, Ceiling Fan(s), Eat-in Kitchen, Five Piece Bath, Granite Counters, High Ceilings, High Speed Internet, Jack & Jill Bath, Kitchen Island, Master Suite, Open Floorplan, Quartz Counters, Smoke Free, Vaulted Ceiling(s), Walk-In Closet(s), Wet Bar, Wired for Data
- Appliances
- Convection Oven, Cooktop, Dishwasher, Disposal, Double Oven, Microwave, Range, Range Hood, Refrigerator, Self Cleaning Oven, Sump Pump, Tankless Water Heater, Wine Cooler
- Electric
- Central Air
- Flooring
- Carpet, Tile, Wood
- Cooling
- Central Air
- Heating
- Forced Air
- Fireplaces Features
- Family Room
- Utilities
- Cable Available, Electricity Connected
Exterior Details
- Features
- Fire Pit, Lighting, Private Yard
- Patio Porch Features
- Covered,Front Porch,Patio
- Water
- Public
- Sewer
- Public Sewer
Garage & Parking
- Parking Spaces
- 1
- Parking Features
- Concrete, Dry Walled, Insulated, Lighted, Oversized Door, Storage
Exterior Construction
- Roof
- Composition
- Construction Materials
- Brick, Metal Siding, Wood Siding
- Architectural Style
- Contemporary,Denver Square
- Exterior Features
- Fire Pit, Lighting, Private Yard
- Window Features
- Double Pane Windows
- Security Features
- Carbon Monoxide Detector(s),Smoke Detector(s)
- Builder Name
- Lux Builders
- Builder Source
- Plans
Land Details
- PPA
- 14035714.29
- Road Frontage Type
- Public Road
- Road Responsibility
- Public Maintained Road
- Road Surface Type
- Alley Paved
Schools
- Elementary School
- Asbury
- Middle School
- Grant
- High School
- South
Walk Score®
Contact Agent
executed in 1.348 sec.




