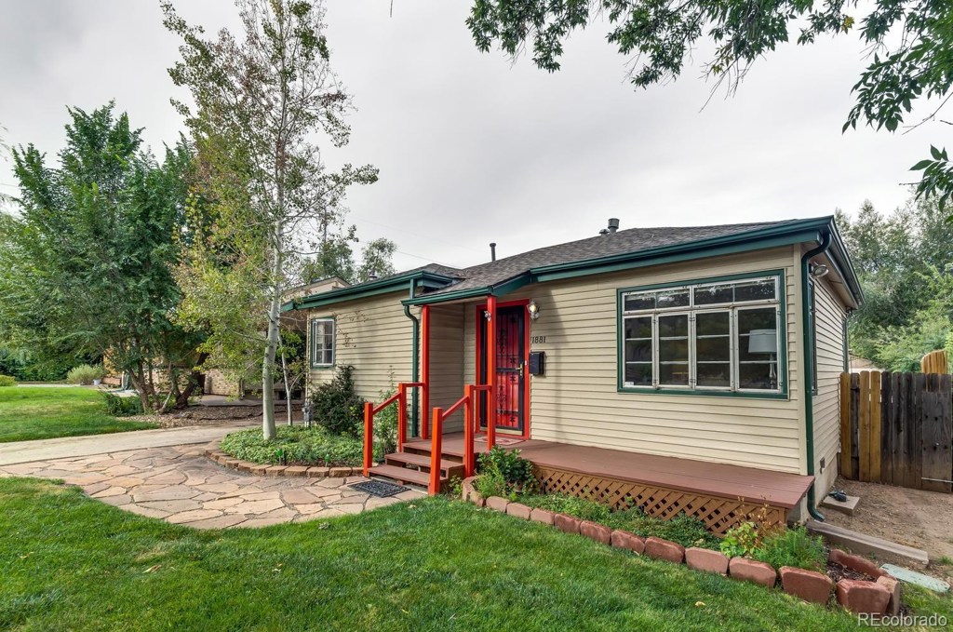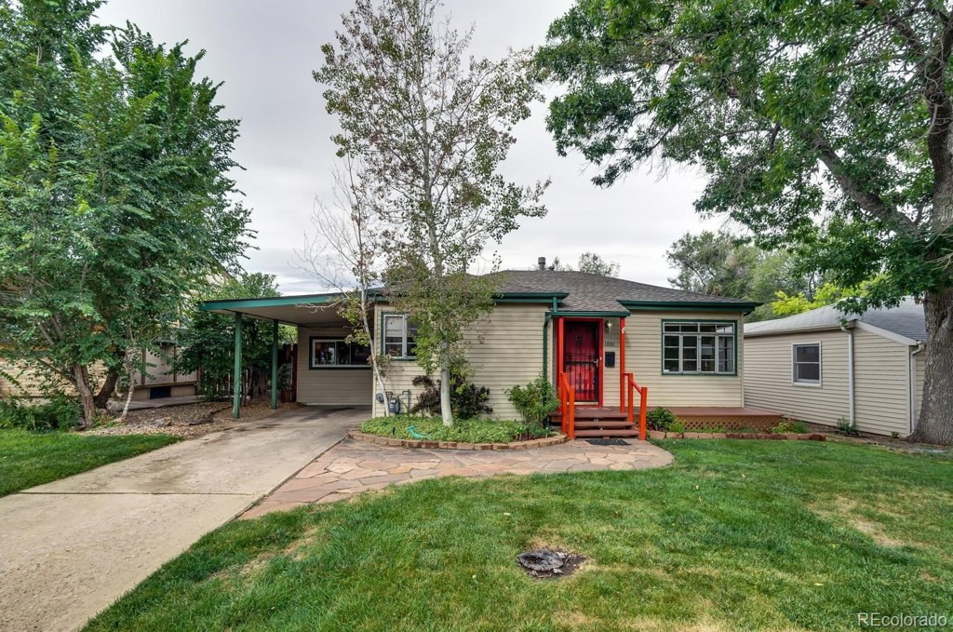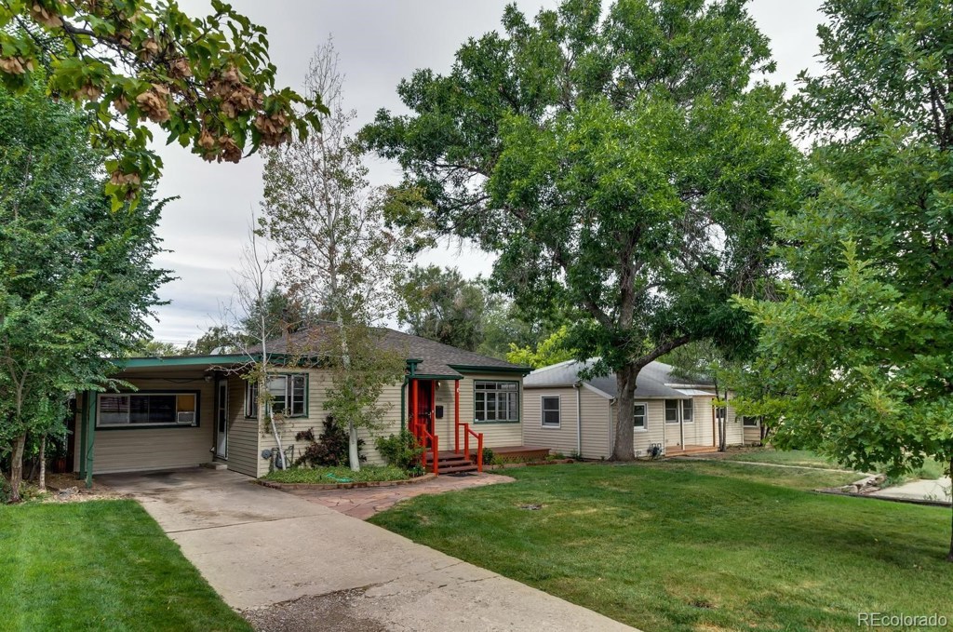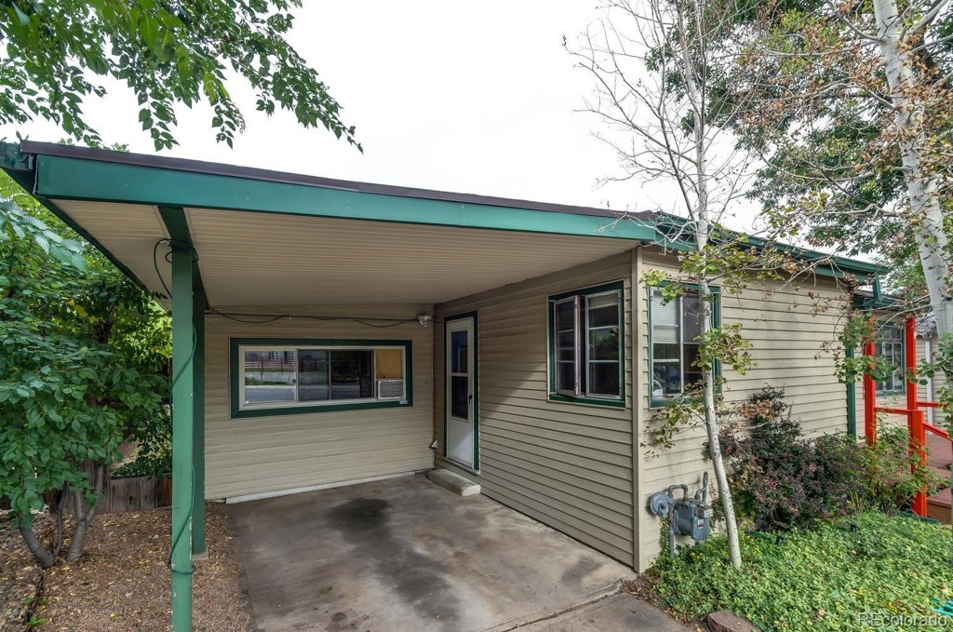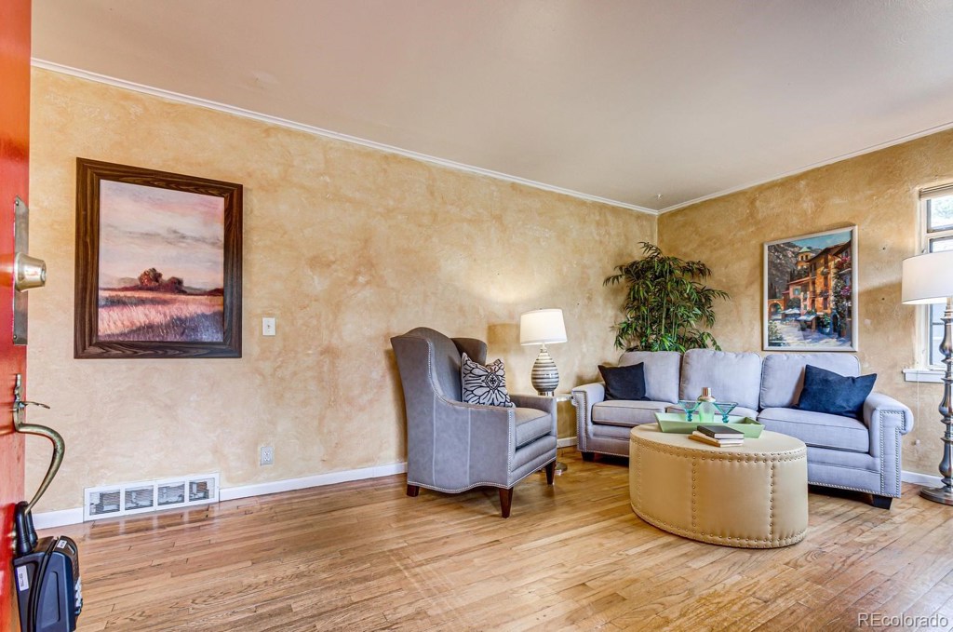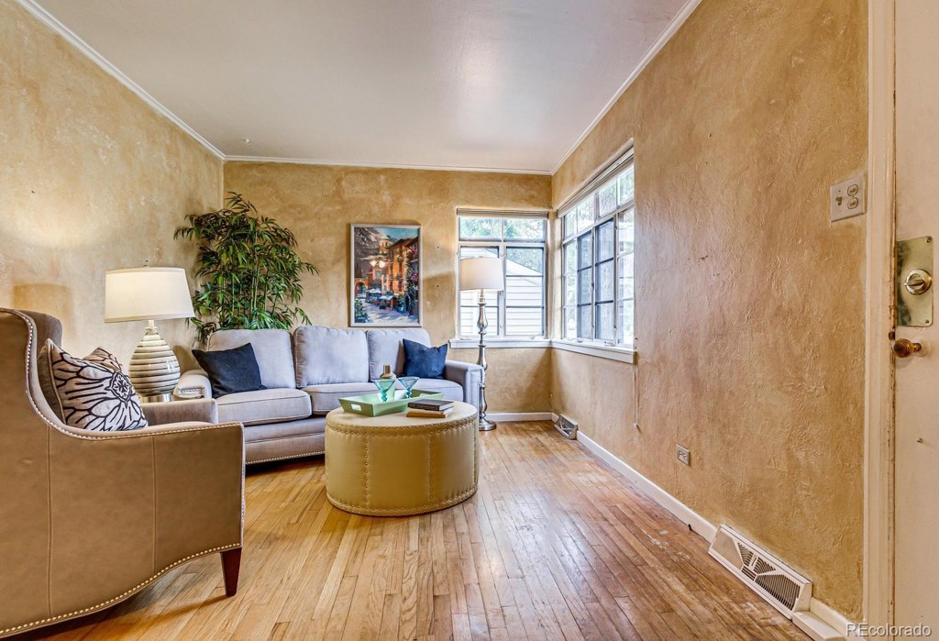1881 S Saint Paul Street
Denver, CO 80210 — Denver County — University Park NeighborhoodResidential $439,000 Expired Listing# 4306375
2 beds 1 baths 909.00 sqft Lot size: 7500.00 sqft $482.95/sqft 0.17 acres 1941 build
Updated: 02-29-2020 12:10am
Property Description
Welcome home to this cute bungalow in University Park with character! Here's an opportunity to get into a starter home in a fantastic neighborhood with space to add on/remodel at your leisure or pop the roof. Newly updated bath! The carport would be an easy add on room to the house as there's a 2 car detached garage in the back! INVESTORS: Great opportunity to scrape and build or for a rental to students at DU, MSU, CCD, CUDenver! STUDENTS: Great opportunity to start building your real estate portfolio while going to school with a bedroom for you and one to rent! Easy access to restaurants, DU, walking trails, parks and 20 minutes to anywhere in the metro area without getting on a freeway! Easy access to E Jewell Ave from your alley accessed 2 car garage! Sprinkler system for the yard and garden areas! Interior of home is now a lovely warm gray!
Listing Details
- Property Type
- Residential
- Listing#
- 4306375
- Source
- REcolorado (Denver)
- Last Updated
- 02-29-2020 12:10am
- Status
- Expired
- Der PSF Total
- 482.95
- Off Market Date
- 02-28-2020 12:00am
Property Details
- Property Subtype
- Single Family Residence
- Sold Price
- $439,000
- Original Price
- $450,000
- List Price
- $439,000
- Location
- Denver, CO 80210
- SqFT
- 909.00
- Year Built
- 1941
- Acres
- 0.17
- Bedrooms
- 2
- Bathrooms
- 1
- Parking Count
- 3
- Levels
- One
Map
Property Level and Sizes
- SqFt Lot
- 7500.00
- Lot Features
- Ceiling Fan(s), No Stairs, Smoke Free
- Lot Size
- 0.17
- Basement
- None
Financial Details
- PSF Total
- $482.95
- PSF Finished All
- $482.95
- PSF Finished
- $482.95
- PSF Above Grade
- $482.95
- Previous Year Tax
- 1802.00
- Year Tax
- 2018
- Is this property managed by an HOA?
- No
- Primary HOA Fees
- 0.00
Interior Details
- Interior Features
- Ceiling Fan(s), No Stairs, Smoke Free
- Appliances
- Dishwasher, Dryer, Oven, Refrigerator, Self Cleaning Oven, Washer, Washer/Dryer
- Electric
- Air Conditioning-Room
- Flooring
- Laminate, Linoleum, Tile, Wood
- Cooling
- Air Conditioning-Room
- Heating
- Forced Air, Natural Gas
- Utilities
- Electricity Connected
Exterior Details
- Features
- Garden, Private Yard
- Patio Porch Features
- Deck,Front Porch
- Water
- Public
- Sewer
- Public Sewer
| Type | SqFt | Floor | # Stalls |
# Doors |
Doors Dimension |
Features | Description |
|---|---|---|---|---|---|---|---|
| Shed(s) | 0.00 | 0 |
0 |
Utility Shed |
Room Details
# |
Type |
Dimensions |
L x W |
Level |
Description |
|---|---|---|---|---|---|
| 1 | Bathroom (Full) | - |
- |
Main |
|
| 2 | Bedroom | - |
- |
Main |
|
| 3 | Dining Room | - |
10.00 x 8.00 |
Main |
|
| 4 | Kitchen | - |
11.00 x 8.00 |
Main |
|
| 5 | Living Room | - |
16.00 x 10.00 |
Main |
|
| 6 | Master Bedroom | - |
16.60 x 10.00 |
Main |
|
| 7 | Laundry | - |
- |
Main |
Garage & Parking
- Parking Spaces
- 3
- Parking Features
- Attached Carport, Exterior Access Door, Garage, Lighted, Off Street
| Type | # of Spaces |
L x W |
Description |
|---|---|---|---|
| Garage (Detached) | 2 |
- |
Enter from Alley |
| Carport (Attached) | 1 |
- |
|
| Off-Street | 2 |
- |
| Type | SqFt | Floor | # Stalls |
# Doors |
Doors Dimension |
Features | Description |
|---|---|---|---|---|---|---|---|
| Shed(s) | 0.00 | 0 |
0 |
Utility Shed |
Exterior Construction
- Roof
- Composition
- Construction Materials
- Frame, Wood Siding
- Architectural Style
- Bungalow
- Exterior Features
- Garden, Private Yard
- Window Features
- Double Pane Windows, Window Coverings
- Security Features
- Smoke Detector(s)
- Builder Source
- Public Records
Land Details
- PPA
- 2582352.94
- Road Surface Type
- Paved
Schools
- Elementary School
- University Park
- Middle School
- Merrill
- High School
- South
Walk Score®
Listing Media
- Virtual Tour
- Click here to watch tour
Contact Agent
executed in 1.521 sec.




