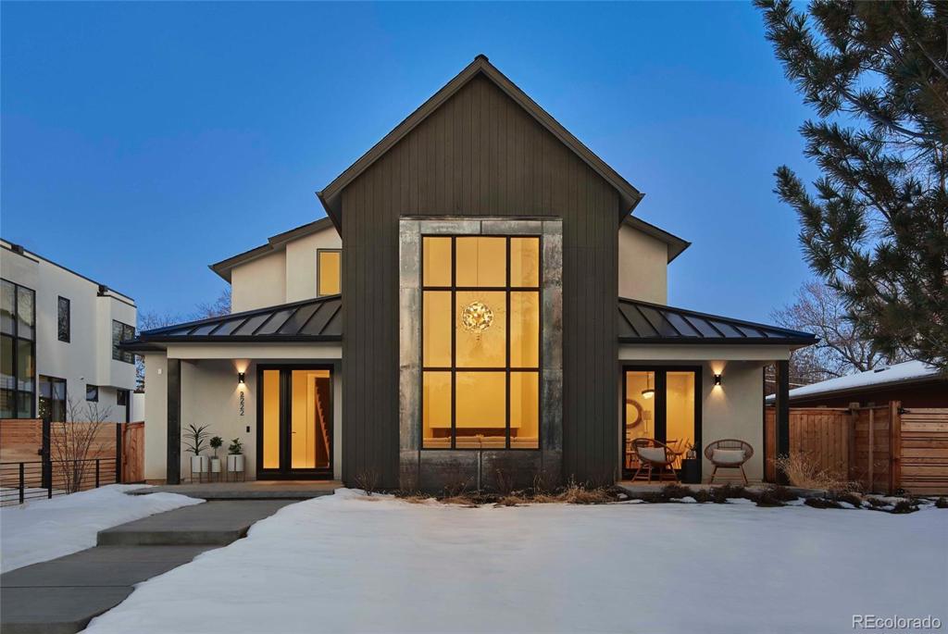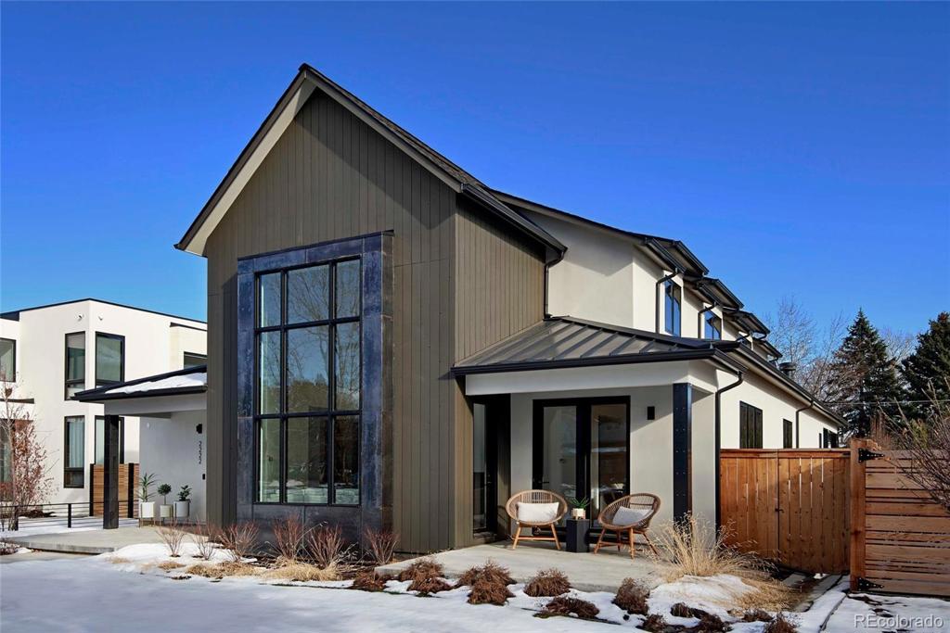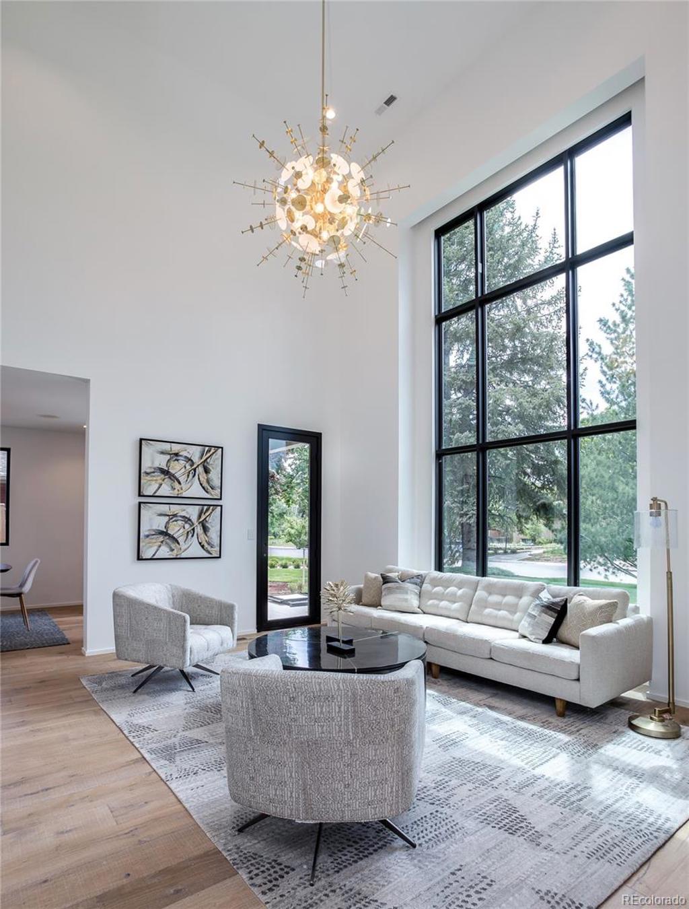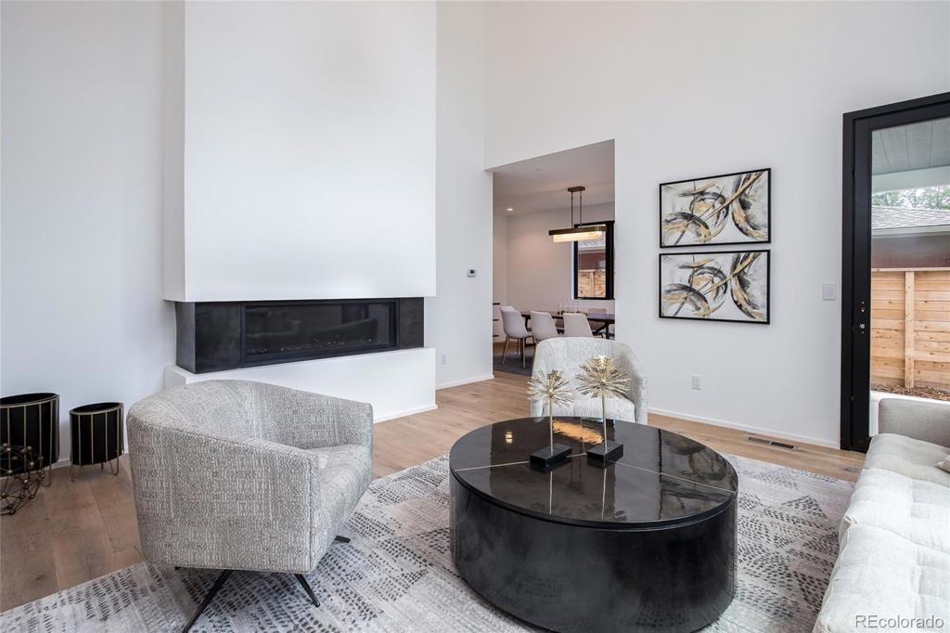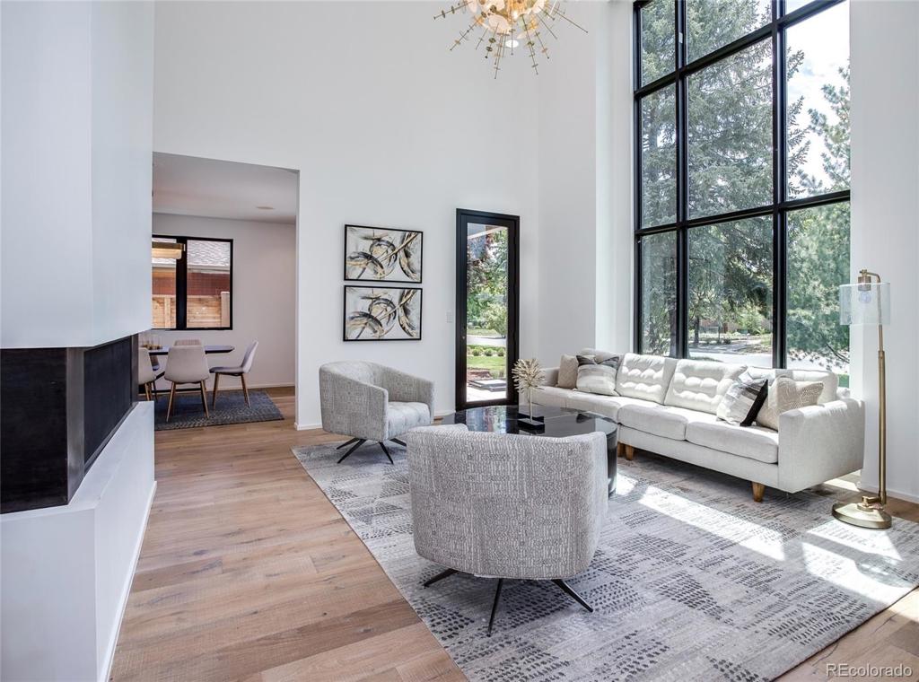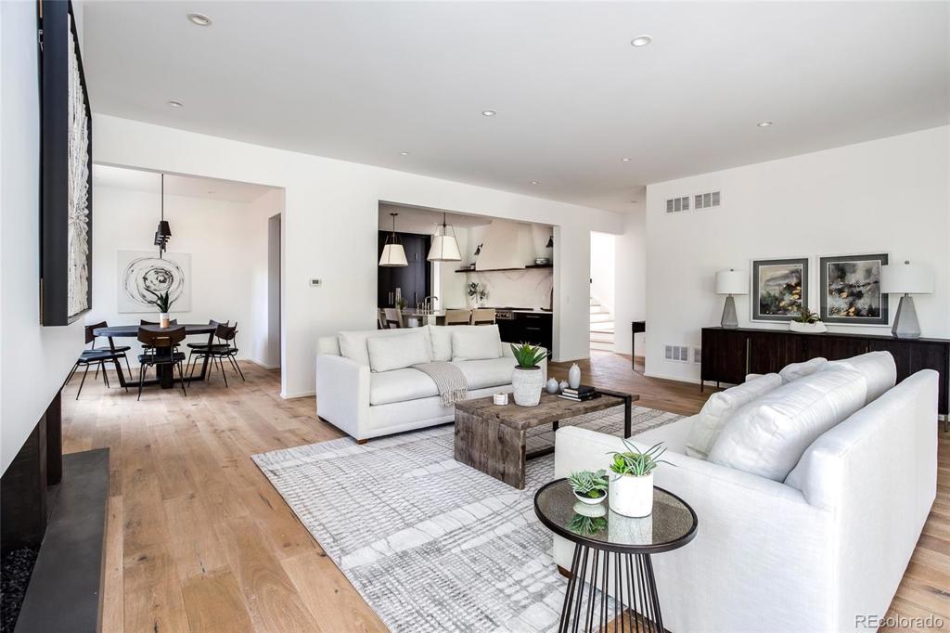2222 S Jackson Street
Denver, CO 80210 — Denver County — Observatory Park NeighborhoodResidential $2,870,000 Sold Listing# 3595007
6 beds 8 baths 7937.00 sqft Lot size: 8361.00 sqft $380.95/sqft 0.19 acres 2019 build
Updated: 03-05-2020 10:05am
Property Description
Beautiful custom home built by AJ Kirkegaard Contractors - Observatory Park's premier custom builder. Unique zoning allows for rare floorplan with main-floor master and 3 ensuite bedrooms on 2nd level. Flex space above garage for study, MIL or nanny's quarters with full bath. Gorgeous designer kitchen with custom Plato cabinetry, 2 story window showcasing a modern fireplace in front living room, and to-die-for master bathroom with floor to ceiling shiplap, floating cabinetry and custom his/hers closets. Each bathroom better than the next, your guests may not want to leave! Great block full of numerous high-end custom homes and larger lots giving the entire block a very spacious feeling. Entire house professionally designed to be unique to everything else you're seeing on the market currently.
Listing Details
- Property Type
- Residential
- Listing#
- 3595007
- Source
- REcolorado (Denver)
- Last Updated
- 03-05-2020 10:05am
- Status
- Sold
- Status Conditions
- None Known
- Der PSF Total
- 361.60
- Off Market Date
- 01-27-2020 12:00am
Property Details
- Property Subtype
- Single Family Residence
- Sold Price
- $2,870,000
- Original Price
- $2,795,000
- List Price
- $2,870,000
- Location
- Denver, CO 80210
- SqFT
- 7937.00
- Year Built
- 2019
- Acres
- 0.19
- Bedrooms
- 6
- Bathrooms
- 8
- Parking Count
- 1
- Levels
- Two
Map
Property Level and Sizes
- SqFt Lot
- 8361.00
- Lot Size
- 0.19
- Basement
- Full
Financial Details
- PSF Total
- $361.60
- PSF Finished All
- $380.95
- PSF Finished
- $391.17
- PSF Above Grade
- $583.93
- Previous Year Tax
- 8157.00
- Year Tax
- 2018
- Is this property managed by an HOA?
- No
- Primary HOA Fees
- 0.00
Interior Details
- Electric
- Central Air
- Cooling
- Central Air
- Heating
- Forced Air, Natural Gas
- Fireplaces Features
- Family Room,Gas,Gas Log,Living Room
Exterior Details
- Water
- Public
- Sewer
- Public Sewer
Room Details
# |
Type |
Dimensions |
L x W |
Level |
Description |
|---|---|---|---|---|---|
| 1 | Bathroom (Full) | - |
- |
Upper |
|
| 2 | Bathroom (Full) | - |
- |
Upper |
|
| 3 | Bathroom (Full) | - |
- |
Upper |
|
| 4 | Bedroom | - |
- |
Upper |
|
| 5 | Bedroom | - |
- |
Upper |
|
| 6 | Bedroom | - |
- |
Upper |
|
| 7 | Bathroom (1/2) | - |
- |
Main |
|
| 8 | Bathroom (1/2) | - |
- |
Main |
|
| 9 | Bathroom (Full) | - |
- |
Main |
|
| 10 | Master Bedroom | - |
- |
Main |
|
| 11 | Bathroom (Full) | - |
- |
Basement |
|
| 12 | Bedroom | - |
- |
Basement |
|
| 13 | Bedroom | - |
- |
Upper |
flex space/study/nanny's quarters |
| 14 | Bathroom (Full) | - |
- |
Upper |
Garage & Parking
- Parking Spaces
- 1
- Parking Features
- Garage
| Type | # of Spaces |
L x W |
Description |
|---|---|---|---|
| Garage (Attached) | 3 |
- |
Tandem 3 car |
Exterior Construction
- Roof
- Composition,Metal
- Construction Materials
- Cedar, Frame, Stucco
- Builder Name
- AJ Kirkegaard Contractors Inc.
- Builder Source
- Builder
Land Details
- PPA
- 15105263.16
- Road Surface Type
- Paved
Schools
- Elementary School
- University Park
- Middle School
- Merrill
- High School
- South
Walk Score®
Listing Media
- Virtual Tour
- Click here to watch tour
Contact Agent
executed in 1.623 sec.




