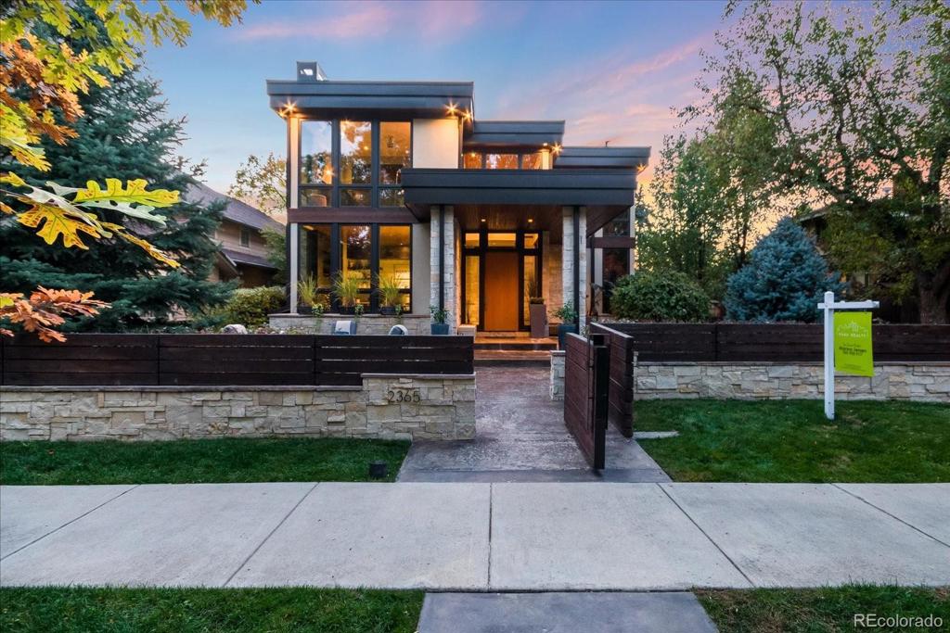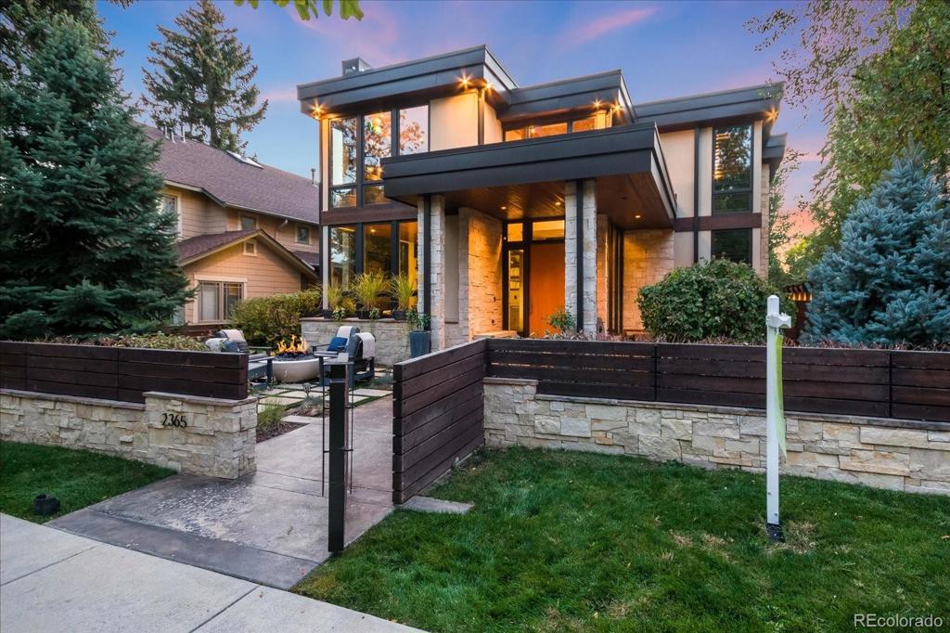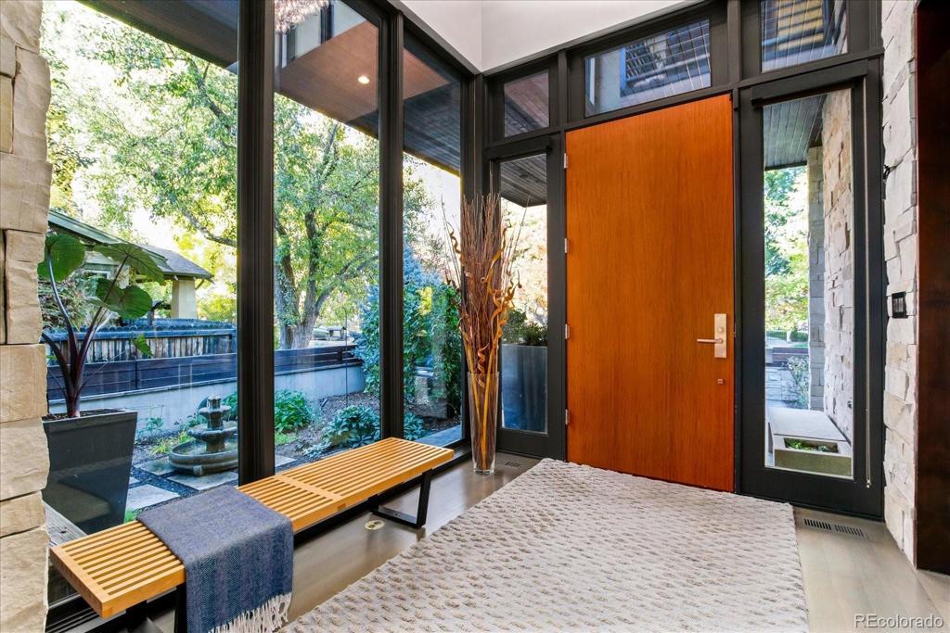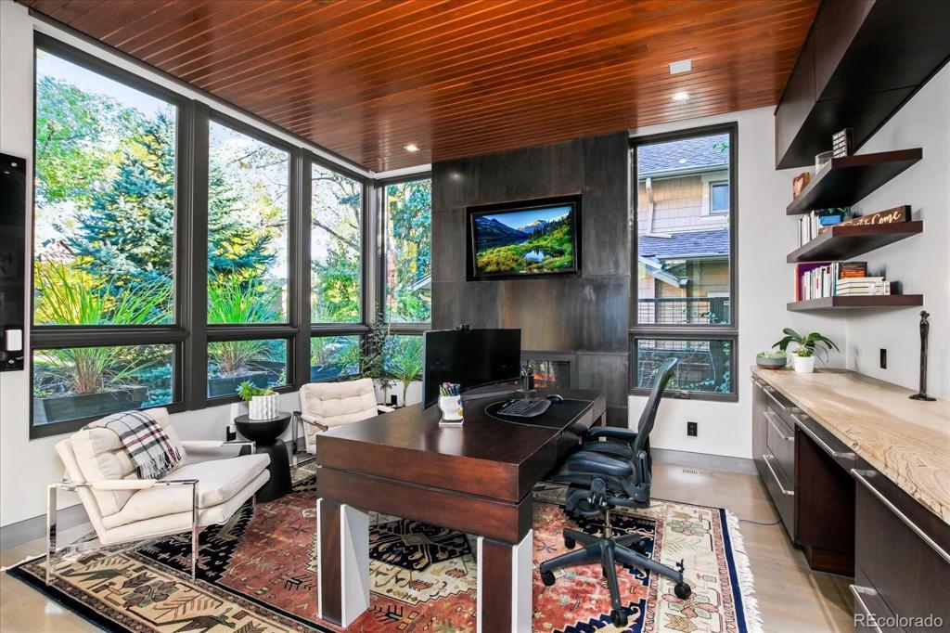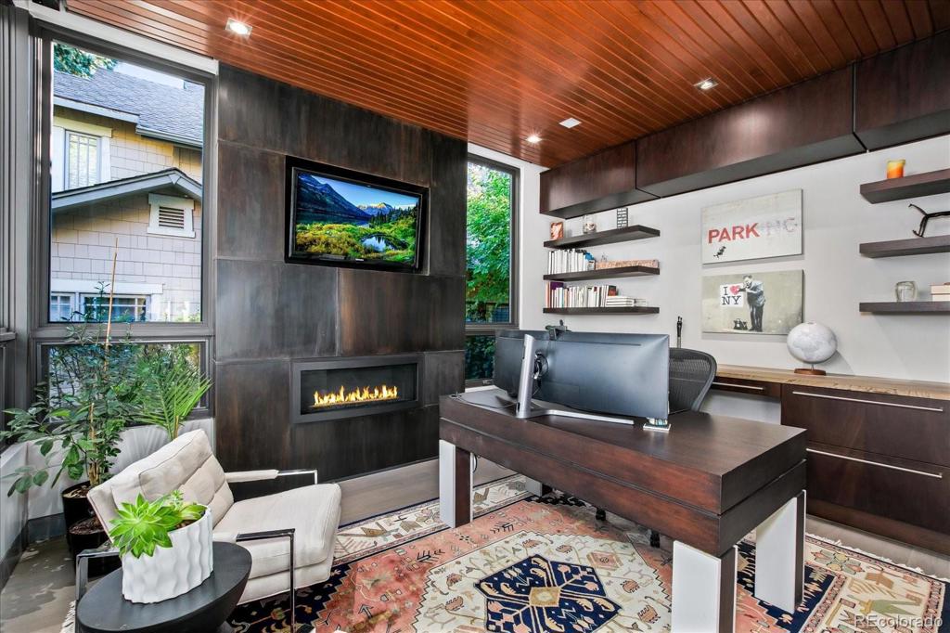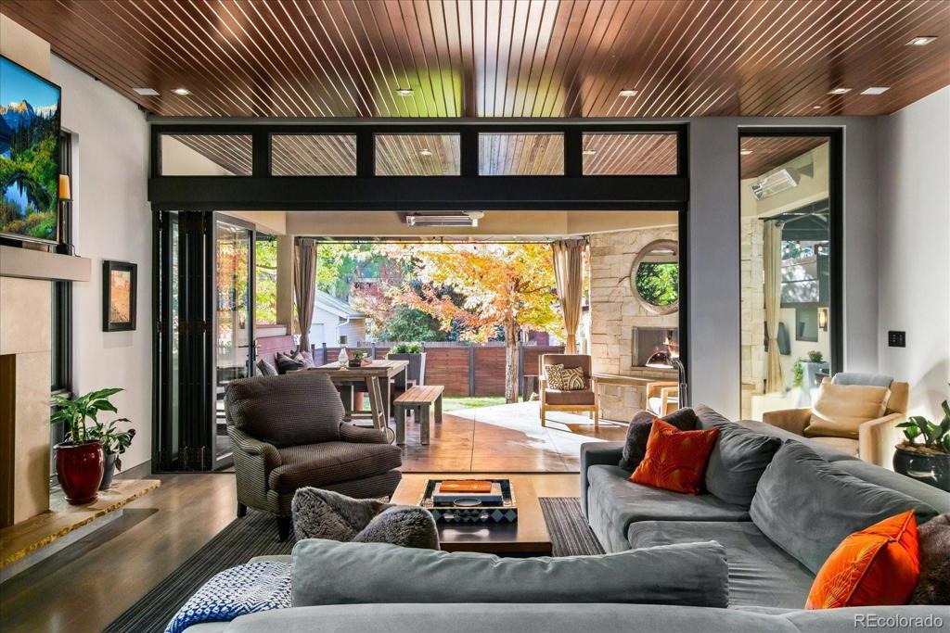2365 S Milwaukee Street
Denver, CO 80210 — Denver County — Observatory Park NeighborhoodResidential $3,375,000 Sold Listing# 1659631
5 beds 7 baths 6161.00 sqft Lot size: 7500.00 sqft 0.17 acres 2009 build
Updated: 01-03-2022 04:56pm
Property Description
Contemporary modern with luxurious finishes on one of the best blocks in Observatory Park. Fantastic 3 story layout with elevator access to all floors and multiple private outdoor entertainment zones. Incredible flow and light throughout the entire home will not disappoint any buyer. Upstairs primary bedroom feels like a retreat with private west facing balcony, fireplace, sitting area, dual walk-in closets and coffee bar. 3 additional large bedrooms and laundry room complete upper floor layout. Main floor offers executive office with wall of windows, built-ins and fireplace and additional library/den next to the kitchen. Wall of stackable doors connects great room with incredible outdoor spaces and private yard. Basement features another bedroom with private bath, bar, movie theater, gym and full size golf simulator+game room. Full automation system throughout the home (lights, blinds, sound, etc) No detail overlooked, this is truly one of a kind home.
Listing Details
- Property Type
- Residential
- Listing#
- 1659631
- Source
- REcolorado (Denver)
- Last Updated
- 01-03-2022 04:56pm
- Status
- Sold
- Status Conditions
- None Known
- Der PSF Total
- 547.80
- Off Market Date
- 11-08-2021 12:00am
Property Details
- Property Subtype
- Single Family Residence
- Sold Price
- $3,375,000
- Original Price
- $3,500,000
- List Price
- $3,375,000
- Location
- Denver, CO 80210
- SqFT
- 6161.00
- Year Built
- 2009
- Acres
- 0.17
- Bedrooms
- 5
- Bathrooms
- 7
- Parking Count
- 1
- Levels
- Three Or More
Map
Property Level and Sizes
- SqFt Lot
- 7500.00
- Lot Features
- Audio/Video Controls, Built-in Features, Ceiling Fan(s), Eat-in Kitchen, Elevator, Entrance Foyer, Five Piece Bath, High Ceilings, Jack & Jill Bath, Kitchen Island, Primary Suite, Open Floorplan, Pantry, Radon Mitigation System, Smart Lights, Smart Thermostat, Smart Window Coverings, Smoke Free, Solid Surface Counters, Sound System, Spa/Hot Tub, Stone Counters, Utility Sink, Walk-In Closet(s), Wet Bar
- Lot Size
- 0.17
- Foundation Details
- Slab
- Basement
- Full
Financial Details
- PSF Total
- $547.80
- PSF Finished
- $556.84
- PSF Above Grade
- $792.63
- Previous Year Tax
- 13462.00
- Year Tax
- 2020
- Is this property managed by an HOA?
- No
- Primary HOA Fees
- 0.00
Interior Details
- Interior Features
- Audio/Video Controls, Built-in Features, Ceiling Fan(s), Eat-in Kitchen, Elevator, Entrance Foyer, Five Piece Bath, High Ceilings, Jack & Jill Bath, Kitchen Island, Primary Suite, Open Floorplan, Pantry, Radon Mitigation System, Smart Lights, Smart Thermostat, Smart Window Coverings, Smoke Free, Solid Surface Counters, Sound System, Spa/Hot Tub, Stone Counters, Utility Sink, Walk-In Closet(s), Wet Bar
- Appliances
- Bar Fridge, Convection Oven, Cooktop, Disposal, Double Oven, Dryer, Microwave, Oven, Range Hood, Refrigerator, Self Cleaning Oven, Washer, Wine Cooler
- Electric
- Central Air
- Flooring
- Carpet, Stone, Wood
- Cooling
- Central Air
- Heating
- Forced Air
- Fireplaces Features
- Gas,Great Room,Living Room,Primary Bedroom,Other
Exterior Details
- Features
- Balcony, Barbecue, Fire Pit, Garden, Gas Grill, Lighting, Private Yard, Rain Gutters, Smart Irrigation, Spa/Hot Tub
- Patio Porch Features
- Covered,Deck,Front Porch,Patio
- Water
- Public
- Sewer
- Public Sewer
Garage & Parking
- Parking Spaces
- 1
- Parking Features
- Oversized
Exterior Construction
- Roof
- Composition,Rolled/Hot Mop
- Construction Materials
- Frame, Stone, Stucco
- Architectural Style
- Contemporary
- Exterior Features
- Balcony, Barbecue, Fire Pit, Garden, Gas Grill, Lighting, Private Yard, Rain Gutters, Smart Irrigation, Spa/Hot Tub
- Window Features
- Window Coverings, Window Treatments
- Security Features
- Carbon Monoxide Detector(s),Smart Cameras,Smoke Detector(s),Video Doorbell
- Builder Name
- AJ Kirkegaard
- Builder Source
- Public Records
Land Details
- PPA
- 19852941.18
Schools
- Elementary School
- University Park
- Middle School
- Merrill
- High School
- South
Walk Score®
Listing Media
- Virtual Tour
- Click here to watch tour
Contact Agent
executed in 1.393 sec.




