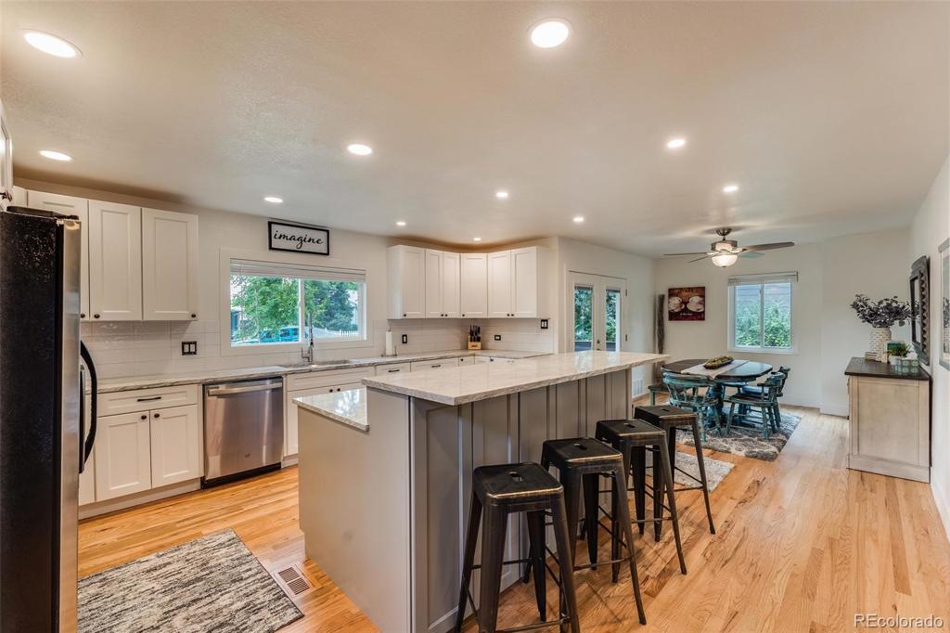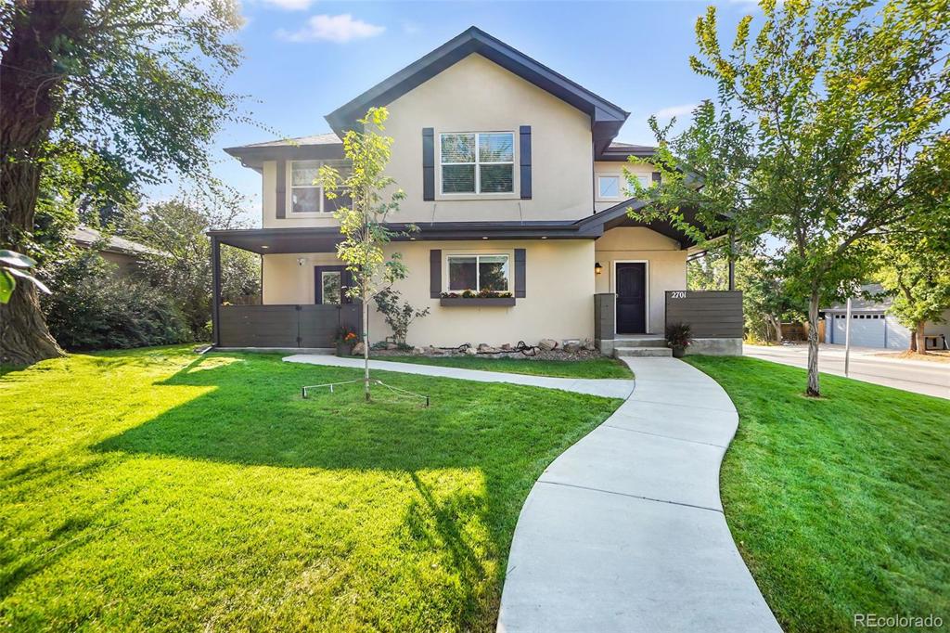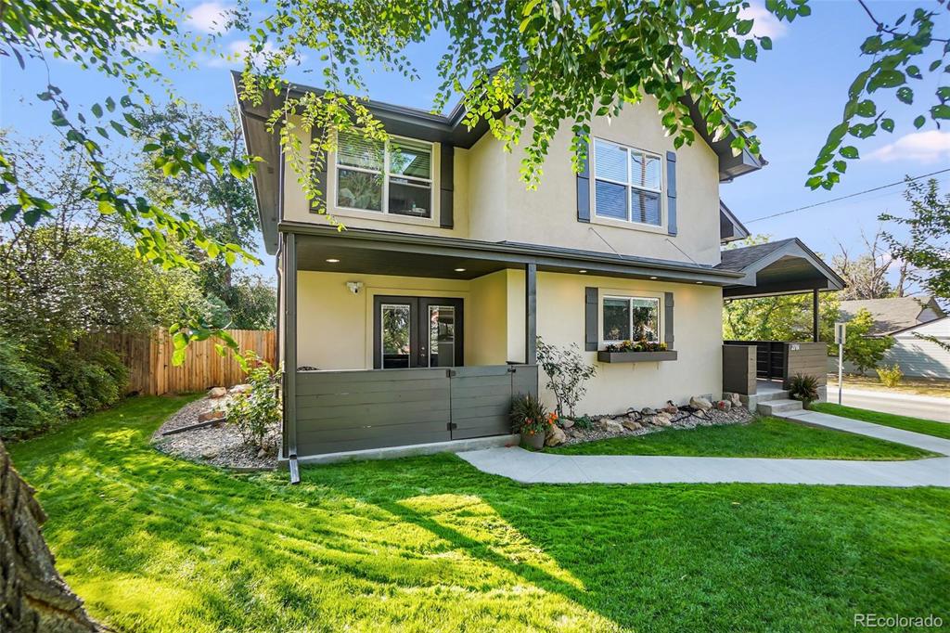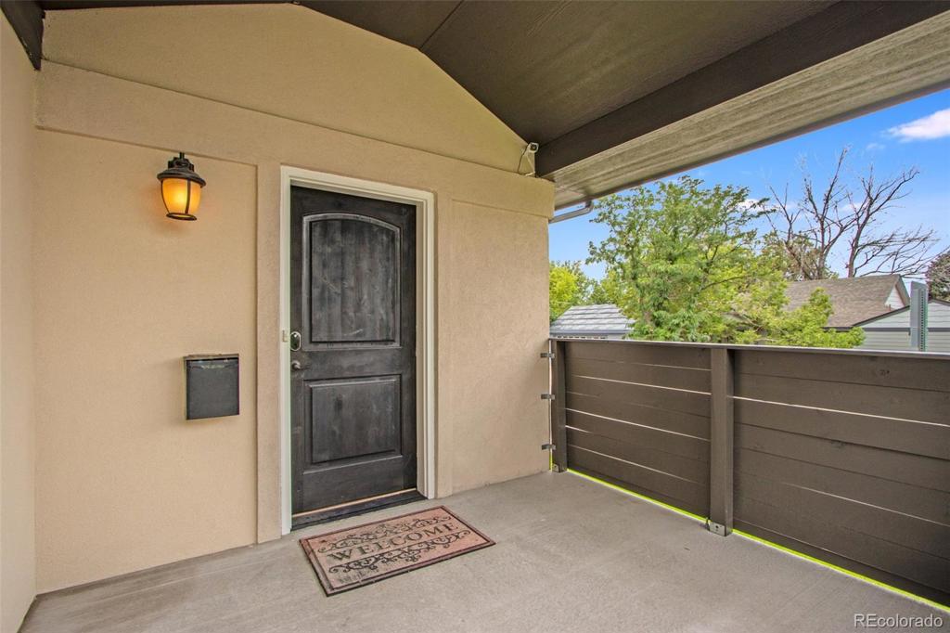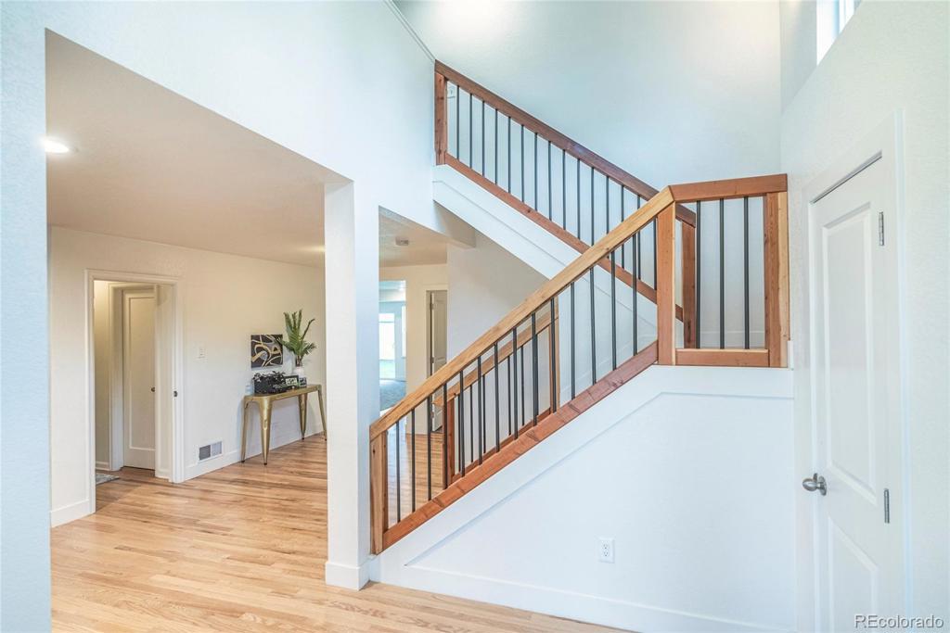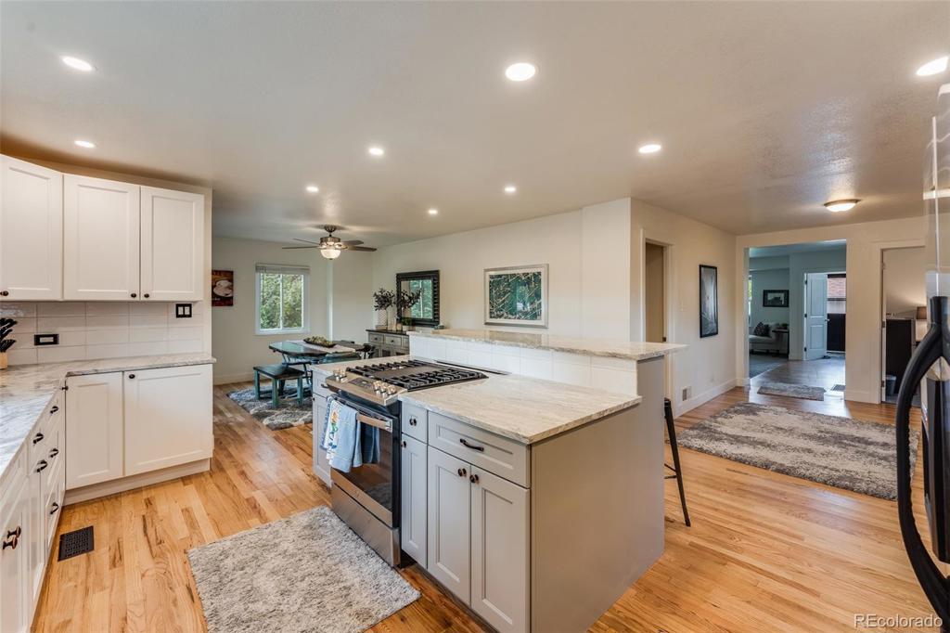2701 S Jackson Street
Denver, CO 80210 — Denver County — Wellshire Heights NeighborhoodResidential $1,355,000 Expired Listing# 8050126
6 beds 5 baths 3444.00 sqft Lot size: 6840.00 sqft 0.16 acres 1951 build
Updated: 01-01-2022 12:11am
Property Description
Motivated Seller!! This one is at the top of your list! Welcome to this beautifully renovated Wellshire Heights home with over 2,200 square feet of brand new living space! Within the total 3,444 livable square feet, this two-story home features an open floor plan with quality oak hardwood floors, brand new carpet, wired stereo speaker system throughout, an open and expansive all-new kitchen that features white cabinets, light grey island cabinets, an eat-in bar, newly installed granite countertops, and stainless steel appliances! There are 6 spacious bedrooms and 5 modern bathrooms, offering plenty of space for versatile use to fit any lifestyle. Nearly everything in this house has been updated and is completely move-in ready for a buyer that wants both space and a highly desirable location! The home also comes with a two car garage, and a large yard with a brand new covered and waterproof patio with an installed ceiling fan, pine ceilings, and Trex Decking above! It's perfect for morning coffee, or entertaining and enjoying summer and fall evenings in a serene environment. Conveniently located near multiple shopping centers, restaurants, and recreation. Easy access to I-25, light rail, parks, golf courses, and only one block from the YMCA, all while still maintaining the balance of being in a quiet community. *All showers have had glass doors installed*
Listing Details
- Property Type
- Residential
- Listing#
- 8050126
- Source
- REcolorado (Denver)
- Last Updated
- 01-01-2022 12:11am
- Status
- Expired
- Der PSF Total
- 393.44
- Off Market Date
- 12-31-2021 12:00am
Property Details
- Property Subtype
- Single Family Residence
- Sold Price
- $1,355,000
- Original Price
- $1,600,000
- List Price
- $1,355,000
- Location
- Denver, CO 80210
- SqFT
- 3444.00
- Year Built
- 1951
- Acres
- 0.16
- Bedrooms
- 6
- Bathrooms
- 5
- Parking Count
- 1
- Levels
- Two
Map
Property Level and Sizes
- SqFt Lot
- 6840.00
- Lot Features
- Audio/Video Controls, Ceiling Fan(s), Eat-in Kitchen, Entrance Foyer, High Ceilings, Kitchen Island, Open Floorplan, Smart Thermostat
- Lot Size
- 0.16
- Foundation Details
- Slab
- Basement
- Crawl Space,Sump Pump
- Common Walls
- No Common Walls
Financial Details
- PSF Total
- $393.44
- PSF Finished
- $393.44
- PSF Above Grade
- $393.44
- Previous Year Tax
- 2045.00
- Year Tax
- 2019
- Is this property managed by an HOA?
- No
- Primary HOA Fees
- 0.00
Interior Details
- Interior Features
- Audio/Video Controls, Ceiling Fan(s), Eat-in Kitchen, Entrance Foyer, High Ceilings, Kitchen Island, Open Floorplan, Smart Thermostat
- Appliances
- Dishwasher, Disposal, Dryer, Electric Water Heater, Gas Water Heater, Microwave, Oven, Range, Refrigerator, Self Cleaning Oven, Washer
- Laundry Features
- In Unit
- Electric
- Central Air
- Flooring
- Wood
- Cooling
- Central Air
- Heating
- Forced Air
- Utilities
- Electricity Connected, Internet Access (Wired), Natural Gas Connected
Exterior Details
- Features
- Private Yard, Rain Gutters
- Patio Porch Features
- Front Porch
- Water
- Public
- Sewer
- Public Sewer
Garage & Parking
- Parking Spaces
- 1
Exterior Construction
- Roof
- Composition
- Construction Materials
- Stucco
- Exterior Features
- Private Yard, Rain Gutters
- Security Features
- Carbon Monoxide Detector(s),Security System,Smart Cameras,Smart Security System,Video Doorbell
- Builder Source
- Public Records
Land Details
- PPA
- 8468750.00
- Road Frontage Type
- Public Road
- Road Responsibility
- Public Maintained Road
- Road Surface Type
- Paved
Schools
- Elementary School
- Slavens E-8
- Middle School
- Merrill
- High School
- Thomas Jefferson
Walk Score®
Contact Agent
executed in 1.524 sec.




