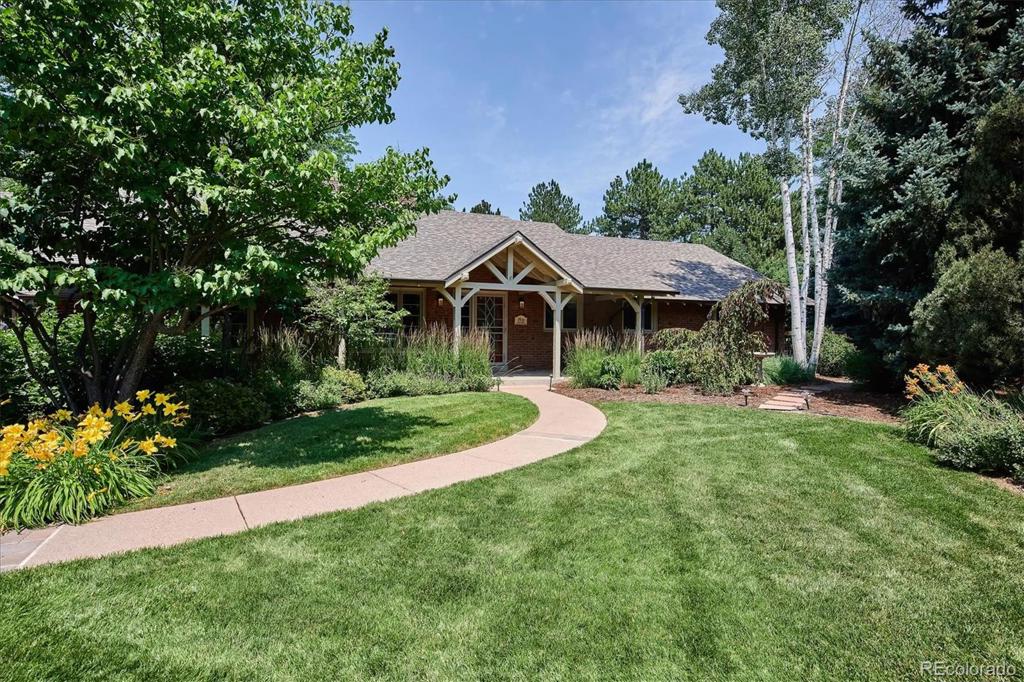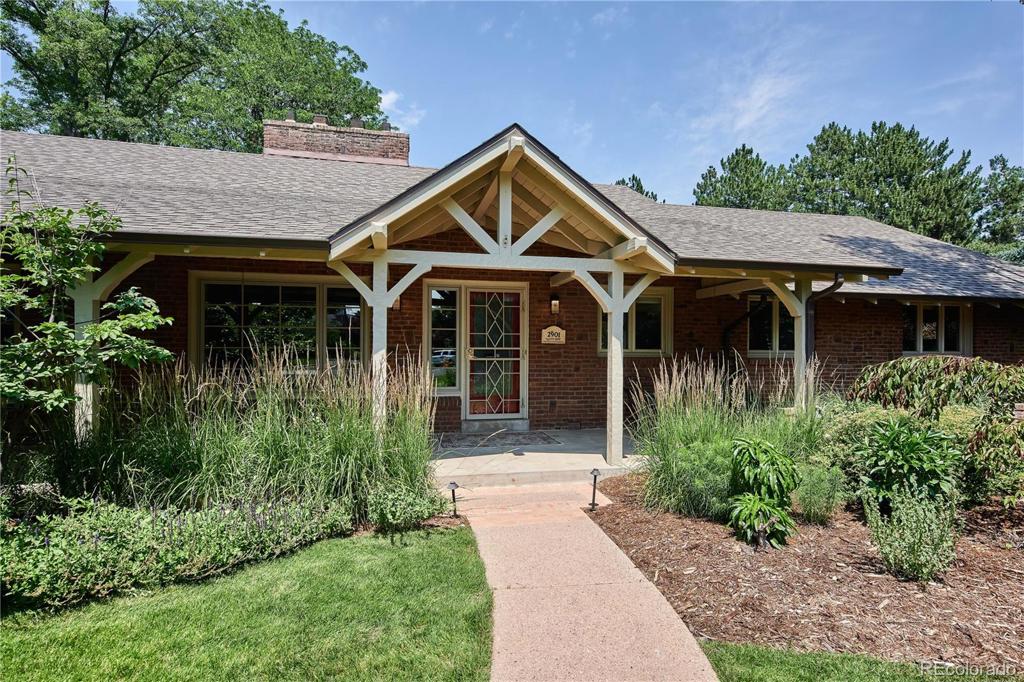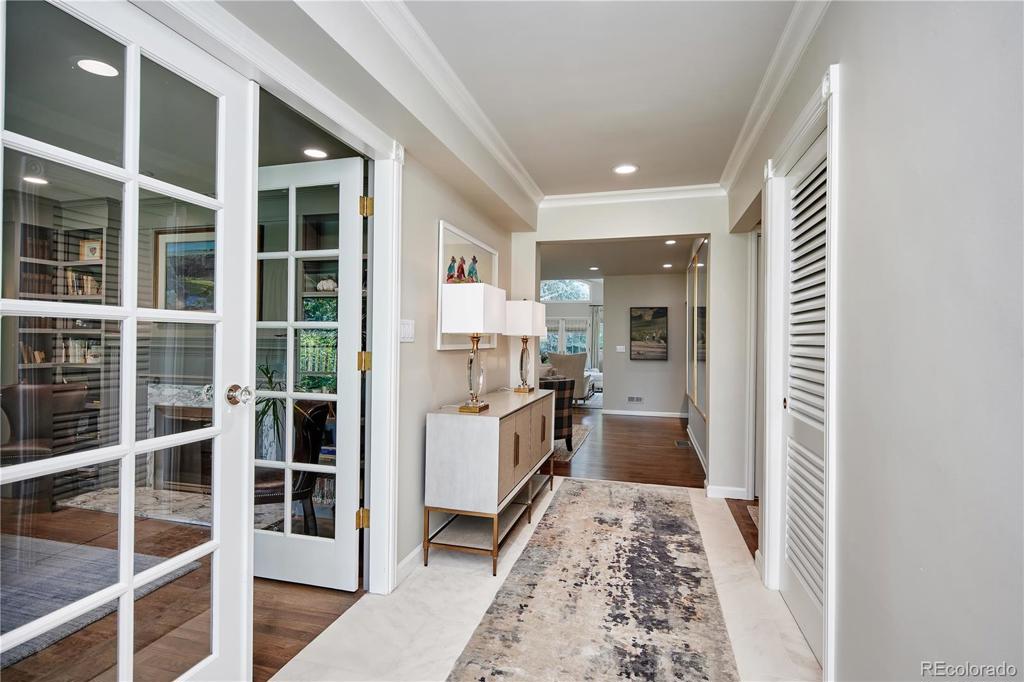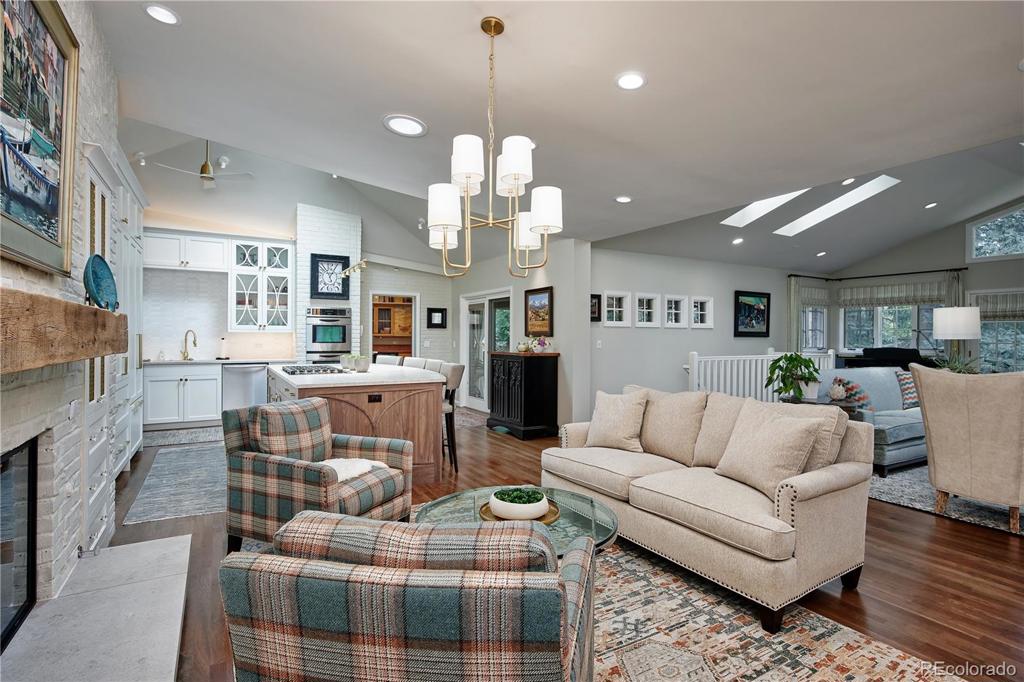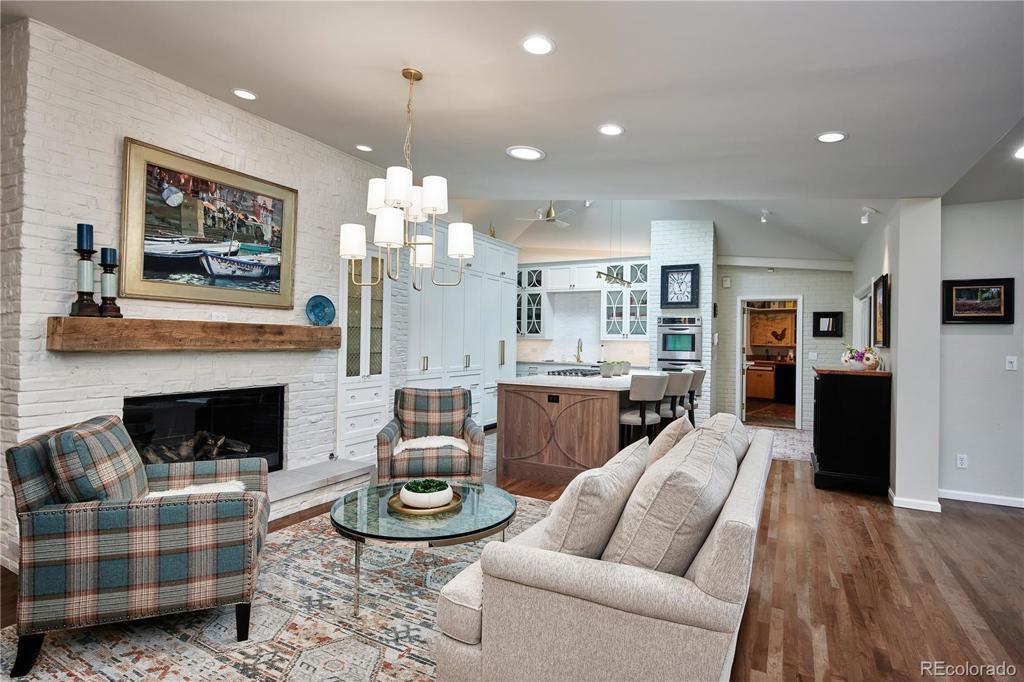2901 E Floyd Drive
Denver, CO 80210 — Denver County — Cherry Hills Heights NeighborhoodResidential $2,125,000 Sold Listing# 2755994
4 beds 5 baths 4383.00 sqft Lot size: 30400.00 sqft 0.70 acres 1956 build
Updated: 09-30-2021 07:37am
Property Description
Stunning updated home in Cherry Hills Heights on a spectacular 30,400 sq ft lot. A neutral color palette compliments rich design details: angled ceilings, skylights, crown molding, gleaming hardwoods, some original mid-century high-end home features. The new kitchen has custom cabinetry, honed quartz , stainless appliances and is open to the vaulted great room, overlooking the park-like backyard. the dining room with the office and a second set of French doors lead you from the office back to the front entry hall with its honed marble flooring. The main floor master has vaulted ceilings with large walk-in closet, sparkling mstr bath and doors to the deck. There are two large secondary bedrooms each with a dedicated bath. The basement with 9-10 ft ceilings offers a family room, large bedroom and full bath. The mudroom with heated flooring and a powder room, can do double duty as a caterer’s station -charming Chicken artwork, was commissioned by an earlier owner. Knockout backyard w/patios, grilling area, deck and gazebo- fenced, treed and landscaped, flat and open for potential improvements like pool or sports court. Other features: Garden storage rm off back of garage- separate heated room on the NE side of the garage, currently used for office/storage-unfinished attic space over the garage-screened RV parking on West side of garage -newer HVAC system, roof, exterior paint, sewer line. brick paver driveway - Slavens Elementary
Listing Details
- Property Type
- Residential
- Listing#
- 2755994
- Source
- REcolorado (Denver)
- Last Updated
- 09-30-2021 07:37am
- Status
- Sold
- Status Conditions
- None Known
- Der PSF Total
- 484.83
- Off Market Date
- 08-24-2021 12:00am
Property Details
- Property Subtype
- Single Family Residence
- Sold Price
- $2,125,000
- Original Price
- $2,795,000
- List Price
- $2,125,000
- Location
- Denver, CO 80210
- SqFT
- 4383.00
- Year Built
- 1956
- Acres
- 0.70
- Bedrooms
- 4
- Bathrooms
- 5
- Parking Count
- 3
- Levels
- One
Map
Property Level and Sizes
- SqFt Lot
- 30400.00
- Lot Features
- Built-in Features, Ceiling Fan(s), Eat-in Kitchen, Granite Counters, Kitchen Island, Primary Suite, Open Floorplan, Pantry, Quartz Counters, Radon Mitigation System, Smoke Free, Vaulted Ceiling(s), Walk-In Closet(s)
- Lot Size
- 0.70
- Foundation Details
- Structural
- Basement
- Finished,Partial,Sump Pump
- Base Ceiling Height
- 9/10
- Common Walls
- No Common Walls
Financial Details
- PSF Total
- $484.83
- PSF Finished
- $508.13
- PSF Above Grade
- $610.28
- Previous Year Tax
- 6484.00
- Year Tax
- 2019
- Is this property managed by an HOA?
- Yes
- Primary HOA Management Type
- Self Managed
- Primary HOA Name
- Cherry Hills Heights Home Owners Association
- Primary HOA Phone Number
- 303-759-8473
- Primary HOA Website
- www.chhha.com
- Primary HOA Fees
- 50.00
- Primary HOA Fees Frequency
- Annually
- Primary HOA Fees Total Annual
- 50.00
Interior Details
- Interior Features
- Built-in Features, Ceiling Fan(s), Eat-in Kitchen, Granite Counters, Kitchen Island, Primary Suite, Open Floorplan, Pantry, Quartz Counters, Radon Mitigation System, Smoke Free, Vaulted Ceiling(s), Walk-In Closet(s)
- Appliances
- Cooktop, Dishwasher, Disposal, Double Oven, Down Draft, Dryer, Gas Water Heater, Microwave, Refrigerator, Self Cleaning Oven, Sump Pump, Washer
- Laundry Features
- In Unit
- Electric
- Central Air
- Flooring
- Carpet, Tile, Wood
- Cooling
- Central Air
- Heating
- Forced Air, Natural Gas
- Fireplaces Features
- Gas Log,Great Room,Other
- Utilities
- Electricity Available, Natural Gas Available
Exterior Details
- Features
- Garden, Gas Valve, Lighting, Private Yard, Water Feature
- Patio Porch Features
- Covered,Deck,Front Porch,Patio
- Lot View
- Golf Course
- Water
- Public
- Sewer
- Public Sewer
Garage & Parking
- Parking Spaces
- 3
- Parking Features
- Driveway-Brick, Oversized
Exterior Construction
- Roof
- Composition
- Construction Materials
- Brick
- Architectural Style
- Traditional
- Exterior Features
- Garden, Gas Valve, Lighting, Private Yard, Water Feature
- Window Features
- Double Pane Windows, Skylight(s), Window Coverings, Window Treatments
- Security Features
- Carbon Monoxide Detector(s),Radon Detector,Security System,Smoke Detector(s),Water Leak/Flood Alarm
- Builder Source
- Public Records
Land Details
- PPA
- 3035714.29
- Road Frontage Type
- Public Road
- Road Responsibility
- Public Maintained Road
- Road Surface Type
- Paved
Schools
- Elementary School
- Slavens E-8
- Middle School
- Merrill
- High School
- Thomas Jefferson
Walk Score®
Contact Agent
executed in 1.635 sec.




