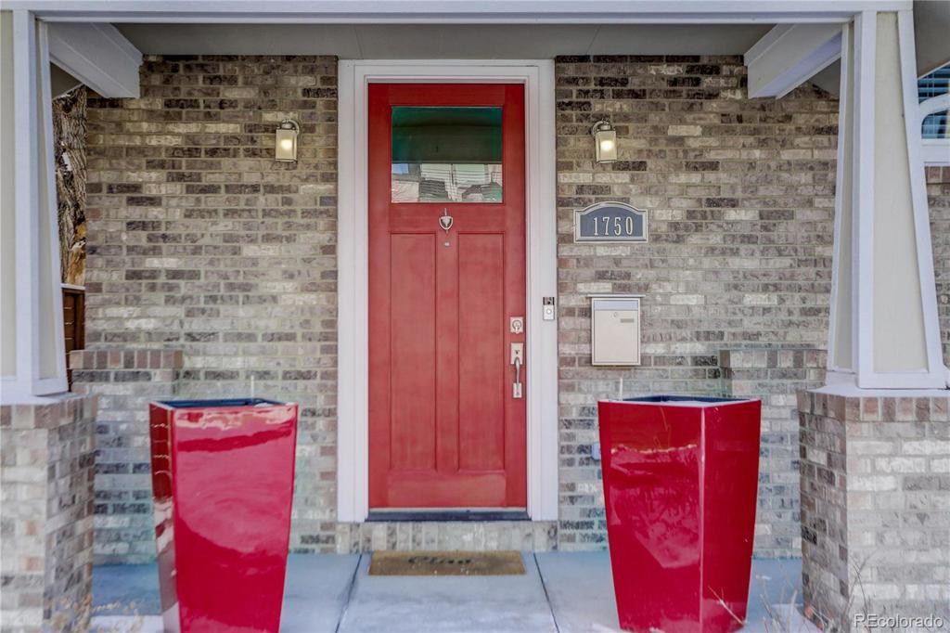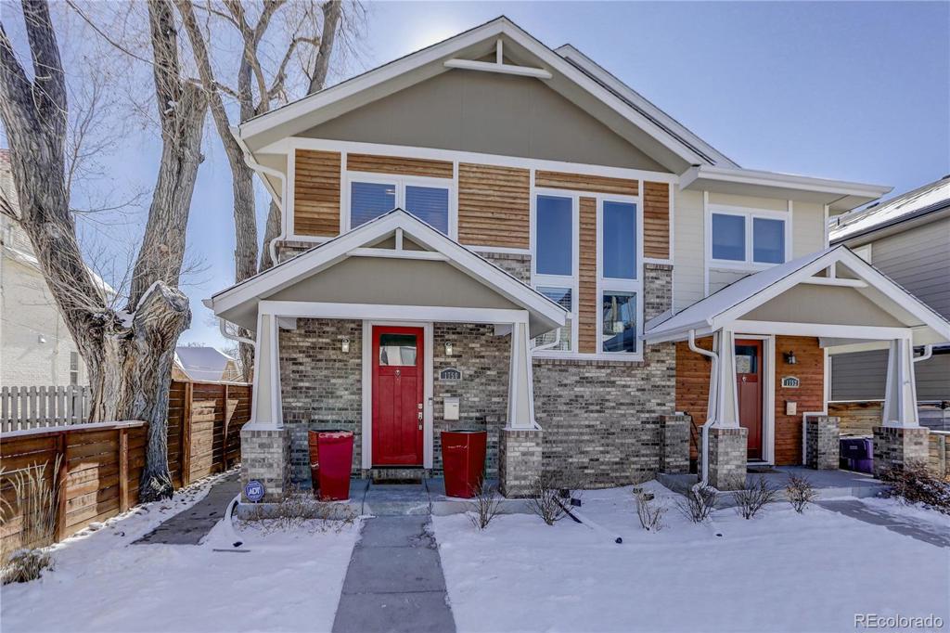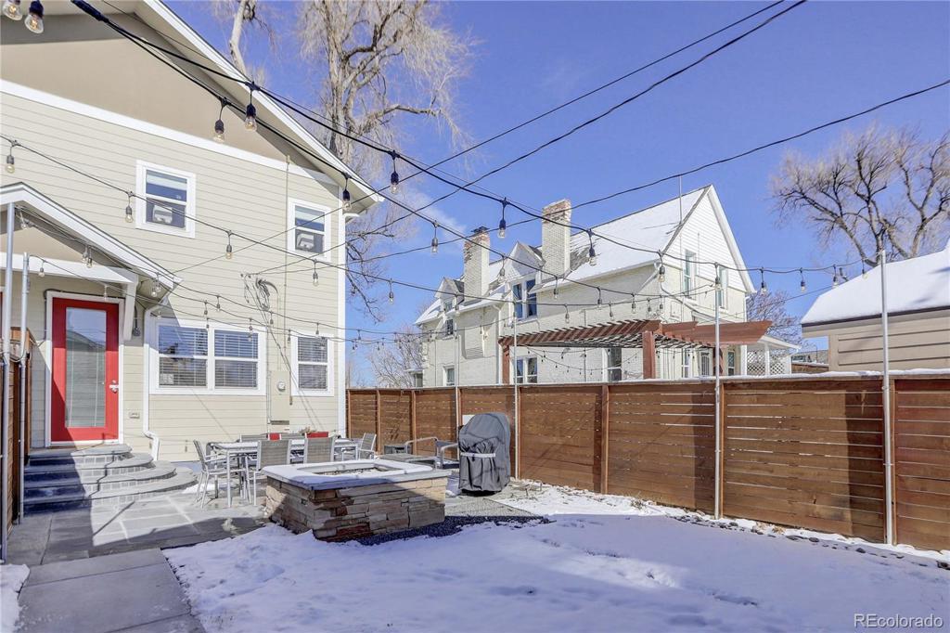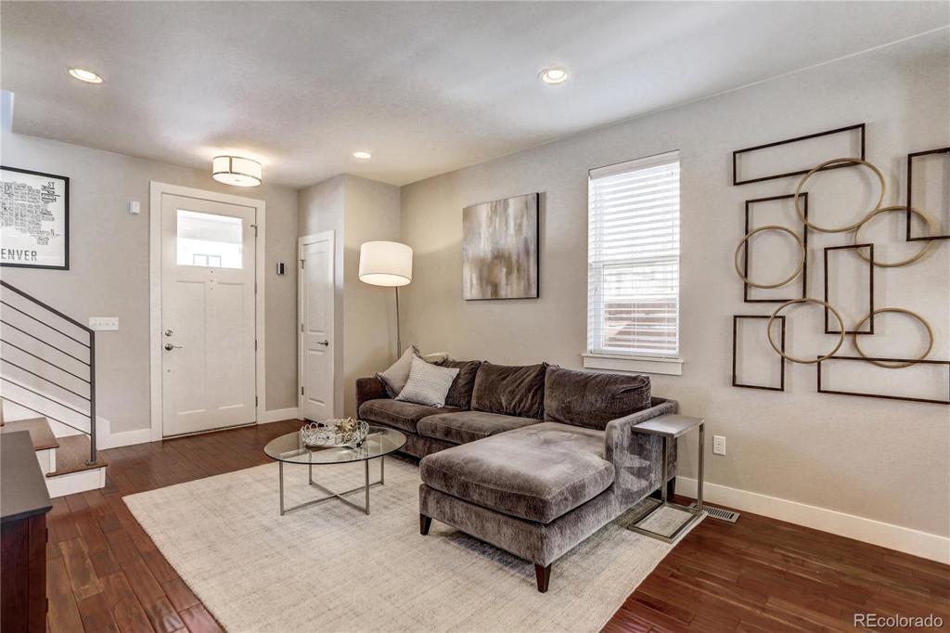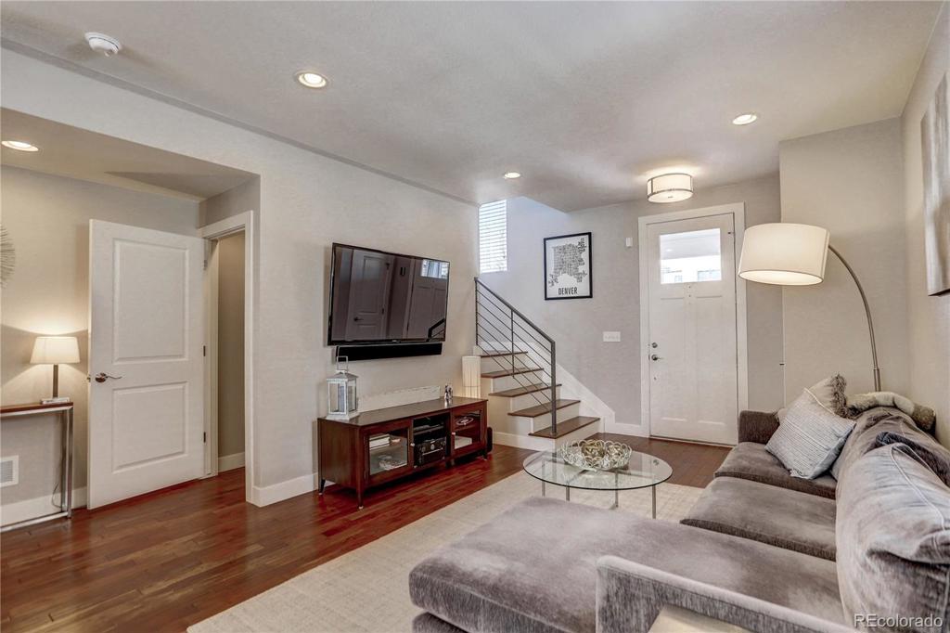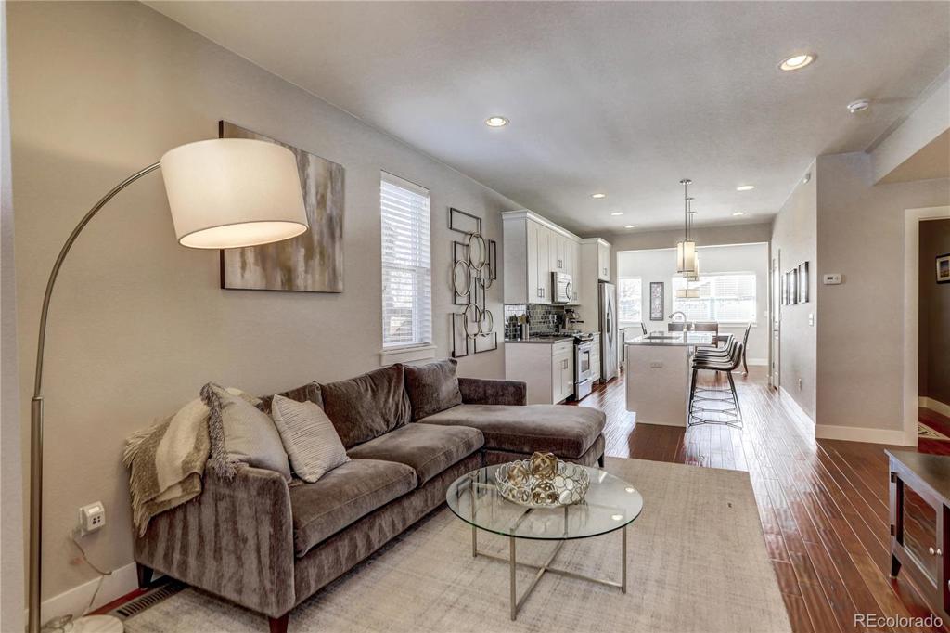1750 W 40th Avenue
Denver, CO 80211 — Denver County — Sunnyside NeighborhoodCondominium $702,000 Sold Listing# 1697963
3 beds 4 baths 2100.00 sqft Lot size: 2875.00 sqft 0.07 acres 2014 build
Updated: 02-27-2024 09:30pm
Property Description
Stylish urban paired home with finished basement located on a quiet, tree-lined street in the heart of Sunnyside! This home boasts a thoughtfully designed, open main level floor-plan complete with hardwoods on the main floor and stairs. The sparkling white cabinets w/gourmet island highlights the gray Cambria quartz counters with full rectangle stainless sink. You will love the walk in pantry. Enjoy breakfast at the bar or fabulous entertaining as it opens to both dining/living area w large, sunny windows. Handy built-in custom bar will delight your friends. Large private fenced yard, with custom fire-pit and spacious slate patio and grassy area for your pooch.
Upstairs, the relaxing master suite is located in the rear of the home with double custom closets. The ensuite bath offers radiant heated floors and large fully tiled shower with double quartz vanities. One additional sunny bright bedroom/bath and perfect upstairs laundry finish the 2nd floor. Enjoy a cozy evening by the fire in your fully finished basement complete with perfect guest space, full bath plus additional storage.
Wander to the neighboring parks, heaps of restaurants or hop on your bike for a 10 minute commute downtown.
Listing Details
- Property Type
- Condominium
- Listing#
- 1697963
- Source
- REcolorado (Denver)
- Last Updated
- 02-27-2024 09:30pm
- Status
- Sold
- Status Conditions
- None Known
- Off Market Date
- 02-10-2020 12:00am
Property Details
- Property Subtype
- Multi-Family
- Sold Price
- $702,000
- Original Price
- $625,000
- Location
- Denver, CO 80211
- SqFT
- 2100.00
- Year Built
- 2014
- Acres
- 0.07
- Bedrooms
- 3
- Bathrooms
- 4
- Levels
- Two
Map
Property Level and Sizes
- SqFt Lot
- 2875.00
- Lot Features
- Breakfast Nook, Built-in Features, Ceiling Fan(s), Eat-in Kitchen, Entrance Foyer, Kitchen Island, Primary Suite, Open Floorplan, Pantry, Quartz Counters, Smart Thermostat, Smoke Free, Walk-In Closet(s), Wet Bar
- Lot Size
- 0.07
- Foundation Details
- Concrete Perimeter, Slab
- Basement
- Cellar, Full, Sump Pump
- Common Walls
- End Unit, 1 Common Wall
Financial Details
- Previous Year Tax
- 3068.00
- Year Tax
- 2018
- Primary HOA Fees
- 0.00
Interior Details
- Interior Features
- Breakfast Nook, Built-in Features, Ceiling Fan(s), Eat-in Kitchen, Entrance Foyer, Kitchen Island, Primary Suite, Open Floorplan, Pantry, Quartz Counters, Smart Thermostat, Smoke Free, Walk-In Closet(s), Wet Bar
- Appliances
- Dishwasher, Disposal, Dryer, Gas Water Heater, Humidifier, Microwave, Oven, Refrigerator, Self Cleaning Oven, Sump Pump, Washer, Wine Cooler
- Laundry Features
- In Unit, Laundry Closet
- Electric
- Central Air
- Flooring
- Carpet, Tile, Wood
- Cooling
- Central Air
- Heating
- Forced Air, Natural Gas, Radiant Floor
- Fireplaces Features
- Basement, Gas Log, Recreation Room
- Utilities
- Cable Available, Electricity Connected, Natural Gas Connected
Exterior Details
- Features
- Fire Pit, Garden, Gas Valve, Private Yard, Rain Gutters, Smart Irrigation
- Water
- Public
- Sewer
- Public Sewer
Room Details
# |
Type |
Dimensions |
L x W |
Level |
Description |
|---|---|---|---|---|---|
| 1 | Great Room | - |
- |
Main |
Open concept with hardwood flooring throughout |
| 2 | Kitchen | - |
- |
Main |
Cambria Quartz counters, Shaker style cabinets, Stainless Appliances |
| 3 | Dining Room | - |
- |
Main |
Spacious and sunny with custom built in bar |
| 4 | Bathroom (1/2) | - |
- |
Main |
Handy main floor powder room |
| 5 | Master Bedroom | - |
- |
Upper |
Spacious Master Retreat with double closets |
| 6 | Master Bathroom (Full) | - |
- |
Upper |
Large format tile, quartz and double vanity, poured shower pan |
| 7 | Bedroom | - |
- |
Upper |
Set up as office currently |
| 8 | Bathroom (3/4) | - |
- |
Upper |
Hall location with tiled shower/tub combo |
| 9 | Laundry | - |
- |
Upper |
Stackable hall laundry |
| 10 | Game Room | - |
- |
Basement |
CozyTV room with gas fireplace |
| 11 | Bedroom | - |
- |
Basement |
Perfect quiet guest space |
| 12 | Bathroom (3/4) | - |
- |
Basement |
Handy for guests |
| 13 | Utility Room | - |
- |
Basement |
Storage here as well as under stairs |
Garage & Parking
- Parking Features
- Concrete, Dry Walled, Exterior Access Door, Finished, Insulated Garage, Lighted, Storage
| Type | # of Spaces |
L x W |
Description |
|---|---|---|---|
| Garage (Detached) | 1 |
- |
Oversized with Built-ins by "Flow Systems" |
Exterior Construction
- Roof
- Composition
- Construction Materials
- Brick, Cement Siding, Wood Siding
- Exterior Features
- Fire Pit, Garden, Gas Valve, Private Yard, Rain Gutters, Smart Irrigation
- Window Features
- Double Pane Windows, Window Coverings
- Security Features
- Carbon Monoxide Detector(s), Security Service, Security System, Video Doorbell, Water Leak/Flood Alarm
- Builder Name
- Denver Sky Lofts
- Builder Source
- Public Records
Land Details
- PPA
- 0.00
- Road Frontage Type
- Public
- Road Responsibility
- Public Maintained Road
- Road Surface Type
- Paved
Schools
- Elementary School
- Trevista at Horace Mann
- Middle School
- Strive Sunnyside
- High School
- North
Walk Score®
Listing Media
- Virtual Tour
- Click here to watch tour
Contact Agent
executed in 1.536 sec.




