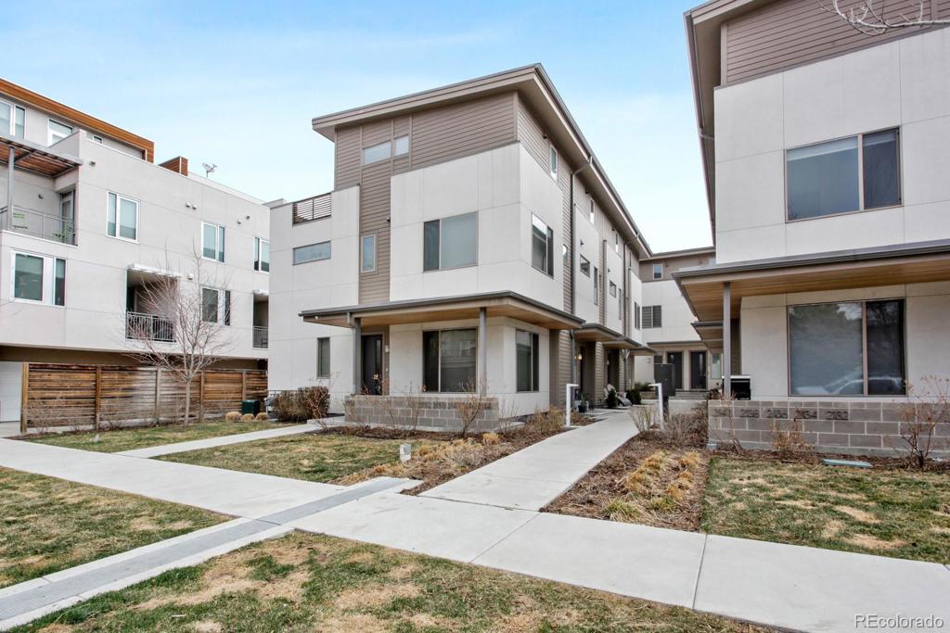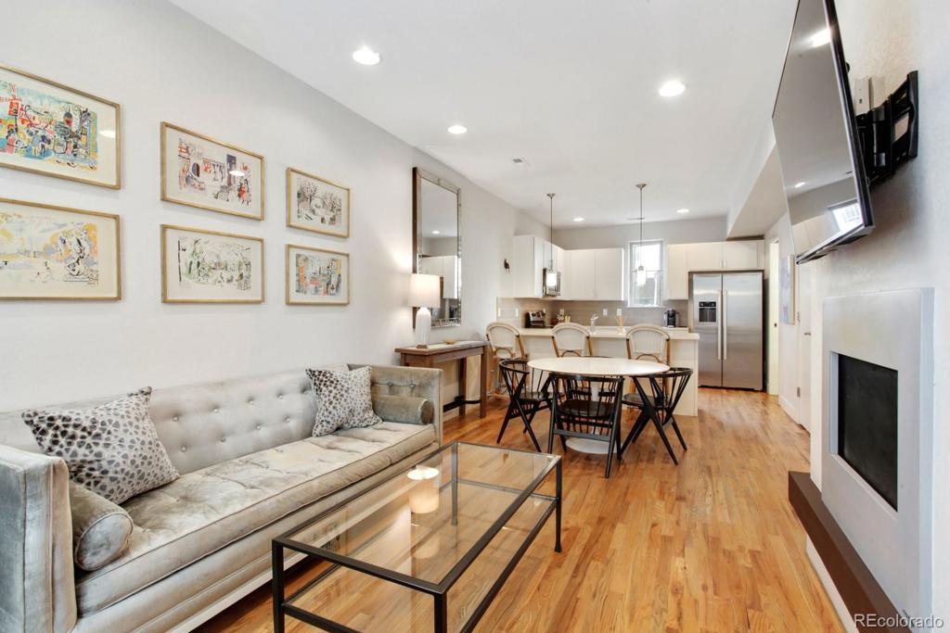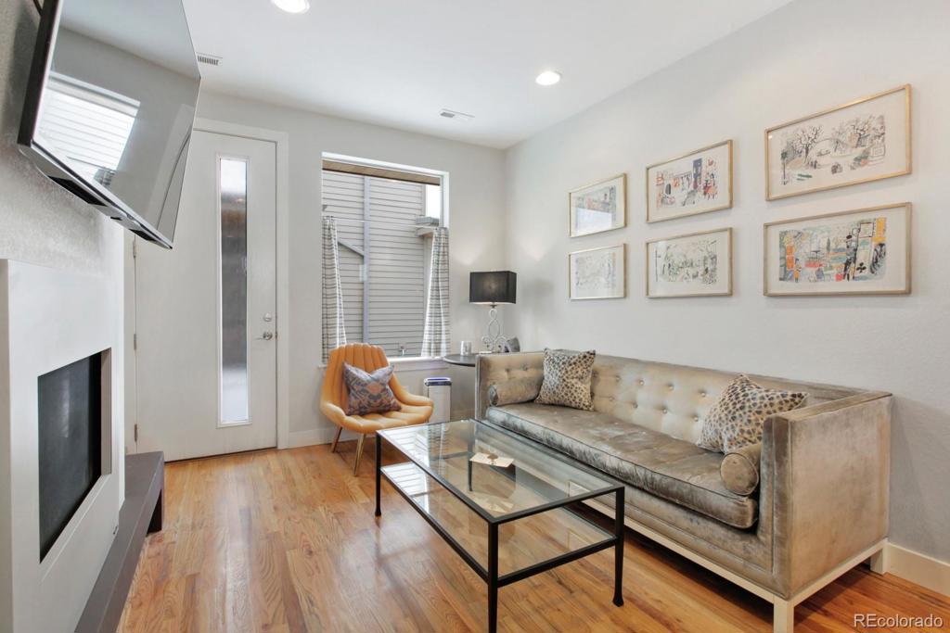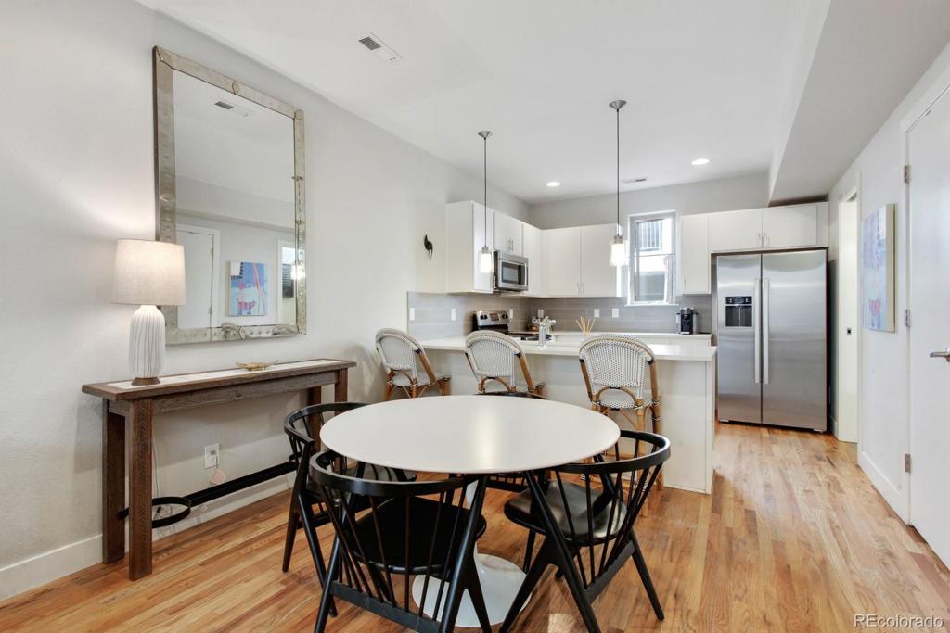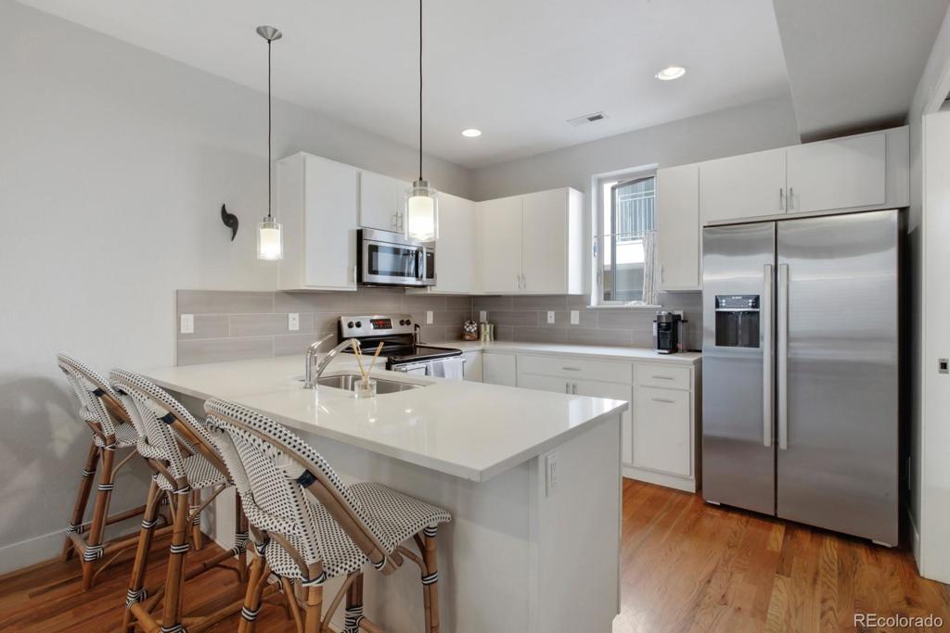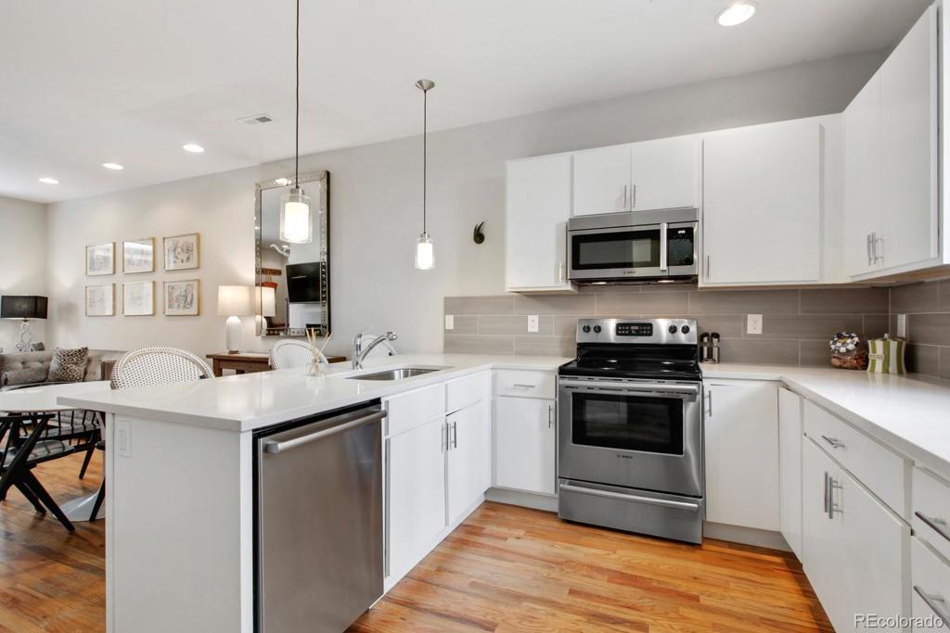2152 Decatur Street
Denver, CO 80211 — Denver County — Jefferson Park NeighborhoodCondominium $518,000 Sold Listing# 4643424
2 beds 3 baths 1315.00 sqft Lot size: 499.00 sqft 0.01 acres 2014 build
Updated: 03-08-2024 09:00pm
Property Description
Fantastic Townhome located right by Jefferson Park. Main floor has an open floor plan, a modern kitchen with Bosch appliances, dining area, living room with a gas fireplace and half bath. 2nd Floor bedroom can be used as a master suite, there is a large walk-in closet with an Elfa system and an attached bathroom with double sinks and large walk-in shower. Laundry closet is located on the 2nd floor. The master suite on the 3rd level has a large walk-in closet with an ELFA System, and the bathroom is equipped with a double sink vanity and large walk in shower, there is also a spacious Deck directly off the 3rd floor master that has peak-a-boo views of both downtown and Jefferson Park. The deck has plenty of room for seating and a gas line for a grill or fire pit. Easy access to downtown, Lohi and Sloans Lake. The two master suites are perfect for a roommate set up.
Don't miss the 3D tour: https://listing.virtuance.com/listing/2152-decatur-st-denver-colorado/
Listing Details
- Property Type
- Condominium
- Listing#
- 4643424
- Source
- REcolorado (Denver)
- Last Updated
- 03-08-2024 09:00pm
- Status
- Sold
- Status Conditions
- None Known
- Off Market Date
- 06-02-2020 12:00am
Property Details
- Property Subtype
- Multi-Family
- Sold Price
- $518,000
- Original Price
- $535,000
- Location
- Denver, CO 80211
- SqFT
- 1315.00
- Year Built
- 2014
- Acres
- 0.01
- Bedrooms
- 2
- Bathrooms
- 3
- Levels
- Three Or More
Map
Property Level and Sizes
- SqFt Lot
- 499.00
- Lot Features
- Ceiling Fan(s), Primary Suite, Open Floorplan, Pantry, Quartz Counters, Walk-In Closet(s)
- Lot Size
- 0.01
- Foundation Details
- Slab
- Common Walls
- 2+ Common Walls
Financial Details
- Previous Year Tax
- 2693.00
- Year Tax
- 2019
- Is this property managed by an HOA?
- Yes
- Primary HOA Name
- Jefferson Park Place North ACCU
- Primary HOA Phone Number
- 303-733-1121
- Primary HOA Fees Included
- Maintenance Grounds, Maintenance Structure, Snow Removal, Trash
- Primary HOA Fees
- 114.00
- Primary HOA Fees Frequency
- Monthly
Interior Details
- Interior Features
- Ceiling Fan(s), Primary Suite, Open Floorplan, Pantry, Quartz Counters, Walk-In Closet(s)
- Appliances
- Dishwasher, Disposal, Dryer, Microwave, Refrigerator, Washer
- Laundry Features
- In Unit, Laundry Closet
- Electric
- Air Conditioning-Room
- Flooring
- Carpet, Wood
- Cooling
- Air Conditioning-Room
- Heating
- Forced Air
- Fireplaces Features
- Gas, Living Room
- Utilities
- Electricity Available, Electricity Connected, Natural Gas Available, Natural Gas Connected
Exterior Details
- Features
- Balcony, Gas Valve
- Lot View
- City
- Water
- Public
- Sewer
- Public Sewer
Room Details
# |
Type |
Dimensions |
L x W |
Level |
Description |
|---|---|---|---|---|---|
| 1 | Living Room | - |
11.00 x 11.00 |
Main |
Gas fireplace in the living room |
| 2 | Dining Room | - |
11.00 x 10.00 |
Main |
|
| 3 | Kitchen | - |
11.00 x 1.00 |
Main |
Open kitchen with Bosch appliances, Quartz counter tops and pendant lighting |
| 4 | Bathroom (1/2) | - |
- |
Main |
|
| 5 | Master Bedroom | - |
11.00 x 15.00 |
Upper |
2nd floor Bedroom could also be used as a Master Suite |
| 6 | Master Bathroom (3/4) | - |
8.00 x 8.00 |
Upper |
Double sink vanity and large walk-in Shower |
| 7 | Laundry | - |
- |
Upper |
Laundry closet is on the 2nd floor |
| 8 | Master Bedroom | - |
11.00 x 14.00 |
Upper |
3rd level Master Bedroom has direct access to the Deck |
| 9 | Bathroom (3/4) | - |
7.00 x 10.00 |
Upper |
Double sink vanity and large walk-in Shower |
Garage & Parking
| Type | # of Spaces |
L x W |
Description |
|---|---|---|---|
| Garage (Detached) | 1 |
- |
Exterior Construction
- Roof
- Composition, Other
- Construction Materials
- Stucco
- Exterior Features
- Balcony, Gas Valve
- Builder Source
- Public Records
Land Details
- PPA
- 0.00
Schools
- Elementary School
- Brown
- Middle School
- Bryant-Webster
- High School
- North
Walk Score®
Listing Media
- Virtual Tour
- Click here to watch tour
Contact Agent
executed in 1.584 sec.




