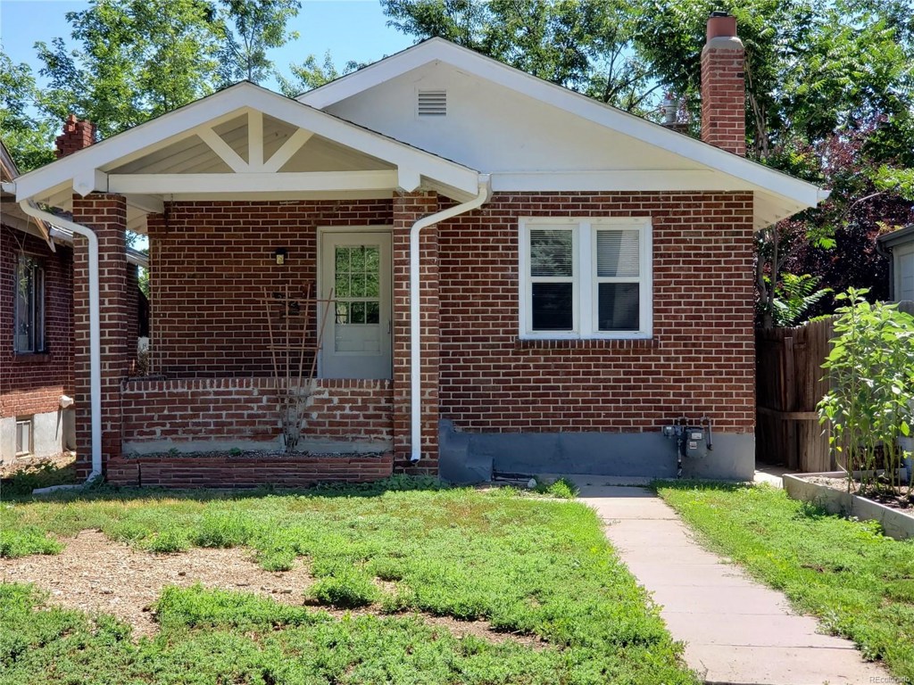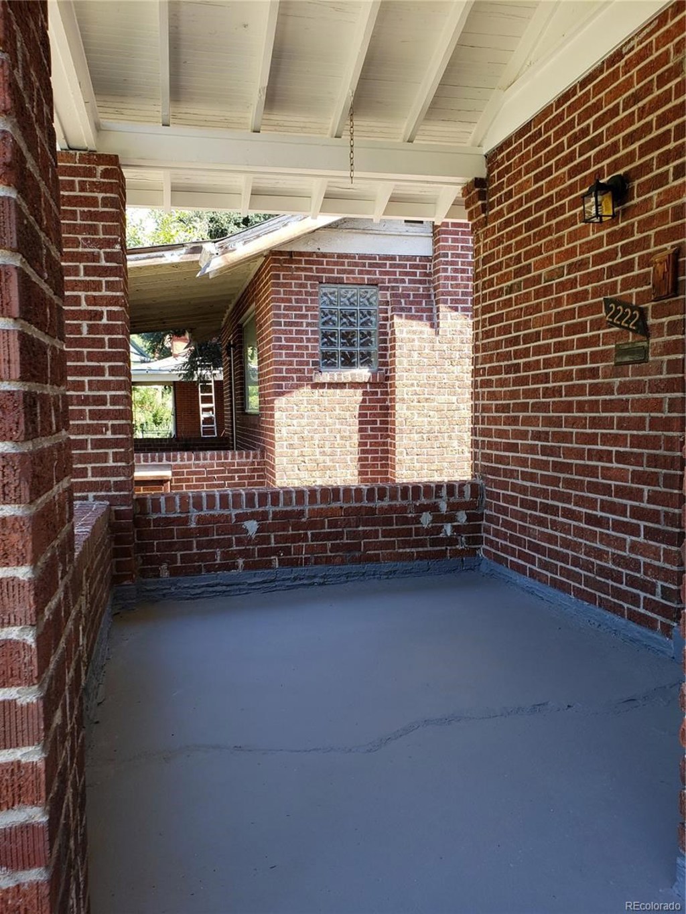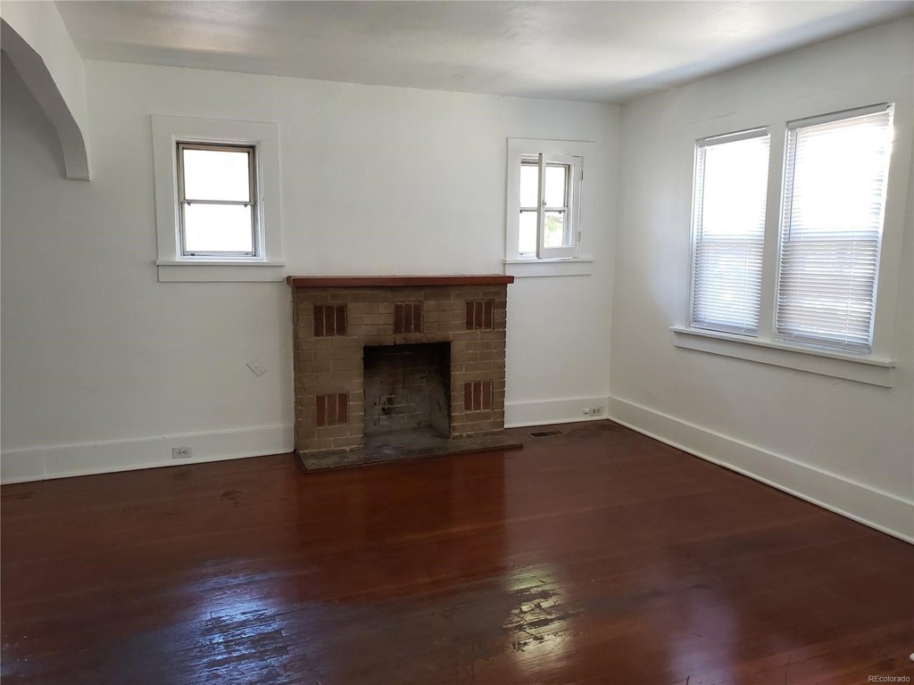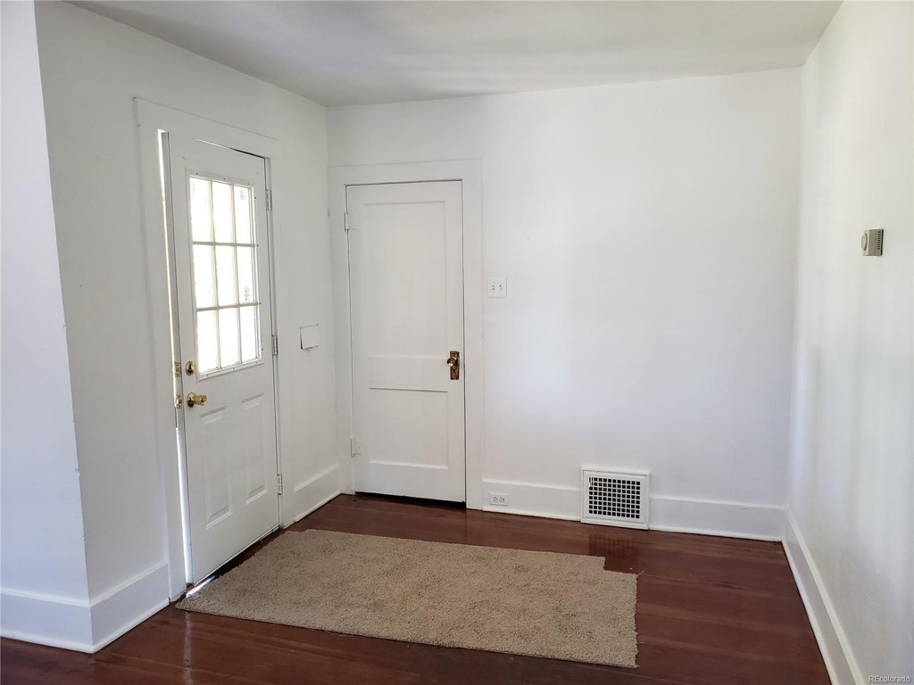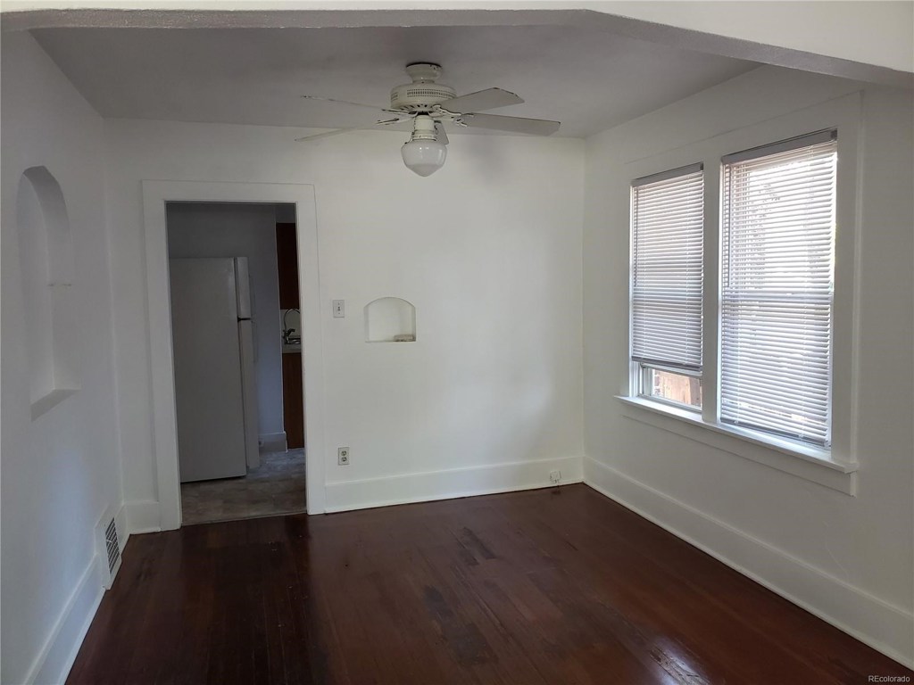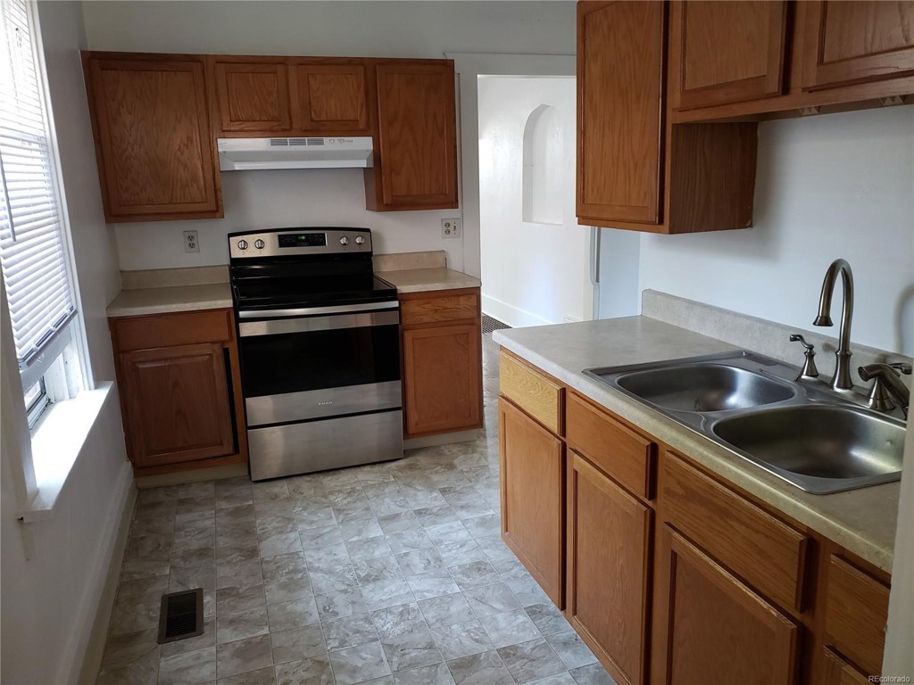2222 Grove Street
Denver, CO 80211 — Denver County — Witter & Cofields Sub NeighborhoodResidential $425,000 Sold Listing# 3302280
3 beds 2 baths 1345.00 sqft Lot size: 5190.00 sqft $376.77/sqft 0.12 acres 1924 build
Updated: 09-25-2019 04:02pm
Property Description
Great Brick Ranch Home! Location, Location! 3 Bedroom (1 Non conforming), 2 Bath, 2 Car Detached Garage. 1345 total sq. ft. Nice size lot. Newer int. and ext. paint, carpet and blinds. Updated sewer line 2009, roof 2007 and some windows, too many updates to list. Kitchen updated cabinets, counters, sink and flr. Refrigerator and blk and ss stove included. Ez access to covered patio for ez entertaining. Living room w/ wood flrs. and fireplace. Dining area w/ wood flr and ceiling fan. Master is good size w/ newer carpet. 2nd bedroom w/ newer carpet. Main bath with tile shower, tub, newer vanity, counter and sink. Bsmt. w/ office space and a flex space. Large 3rd bedroom w/ a small built in loft area and good size closet. Large lower bath with walk in tile shower, tile flr., newer vanity and counter and sink. Washer and dryer included. Fenced yard. Walk to many Denver Attractions and Light Rail, ez access to Downtown and I25. Buyer and Buyers agent to verify all information. A must see!
Listing Details
- Property Type
- Residential
- Listing#
- 3302280
- Source
- REcolorado (Denver)
- Last Updated
- 09-25-2019 04:02pm
- Status
- Sold
- Status Conditions
- None Known
- Der PSF Total
- 315.99
- Off Market Date
- 08-19-2019 12:00am
Property Details
- Property Subtype
- Single Family Residence
- Sold Price
- $425,000
- Original Price
- $515,000
- List Price
- $425,000
- Location
- Denver, CO 80211
- SqFT
- 1345.00
- Year Built
- 1924
- Acres
- 0.12
- Bedrooms
- 3
- Bathrooms
- 2
- Parking Count
- 2
- Levels
- One
Map
Property Level and Sizes
- SqFt Lot
- 5190.00
- Lot Features
- Heated Basement, Laminate Counters, Solid Surface Counters
- Lot Size
- 0.12
- Basement
- Finished,Full,Interior Entry/Standard
Financial Details
- PSF Total
- $315.99
- PSF Finished All
- $376.77
- PSF Finished
- $376.77
- PSF Above Grade
- $513.29
- Previous Year Tax
- 2312.00
- Year Tax
- 2018
- Is this property managed by an HOA?
- No
- Primary HOA Fees
- 0.00
Interior Details
- Interior Features
- Heated Basement, Laminate Counters, Solid Surface Counters
- Appliances
- Dryer, Oven, Refrigerator, Washer, Washer/Dryer
- Laundry Features
- In Unit
- Electric
- None
- Flooring
- Carpet, Linoleum, Tile, Wood
- Cooling
- None
- Heating
- Forced Air, Natural Gas
- Fireplaces Features
- Living Room,Wood Burning,Wood Burning Stove
- Utilities
- Cable Available
Exterior Details
- Features
- Private Yard
- Patio Porch Features
- Covered,Front Porch
- Water
- Public
- Sewer
- Public Sewer
Room Details
# |
Type |
Dimensions |
L x W |
Level |
Description |
|---|---|---|---|---|---|
| 1 | Living Room | - |
- |
Main |
Wood floor and Fireplace |
| 2 | Kitchen | - |
- |
Main |
Updated cabinets, counter top, sink, and vinyl flr, appliances included. |
| 3 | Dining Room | - |
- |
Main |
Wood floor and ceiling fan |
| 4 | Master Bedroom | - |
- |
Main |
Newer carpet |
| 5 | Bedroom | - |
- |
Main |
Newer carpet |
| 6 | Bedroom | - |
- |
Basement |
Large non conforming room w/ small loft area. |
| 7 | Bathroom (Full) | - |
- |
Main |
Tile shower, tub, newer vinyl flr. vanity and soild surface counter and sink. |
| 8 | Bathroom (3/4) | - |
- |
Basement |
Large updated bath w/ tiled walk in shower, tile flr. newer vanity and soild surface counter top and sink. |
| 9 | Bonus Room | - |
- |
Basement |
Great office or media area w/ newer carpet. |
| 10 | Bonus Room | - |
- |
Basement |
Nice flex space newer carpet. |
| 11 | Laundry | - |
- |
Basement |
Washer and Dryer are included. |
Garage & Parking
- Parking Spaces
- 2
- Parking Features
- Garage, Off Street
| Type | # of Spaces |
L x W |
Description |
|---|---|---|---|
| Garage (Detached) | 2 |
- |
|
| Off-Street | 2 |
- |
Exterior Construction
- Roof
- Composition
- Construction Materials
- Brick
- Exterior Features
- Private Yard
- Window Features
- Window Coverings
Land Details
- PPA
- 3541666.67
- Road Surface Type
- Paved
Schools
- Elementary School
- Brown
- Middle School
- Strive Lake
- High School
- North
Walk Score®
Contact Agent
executed in 1.729 sec.




