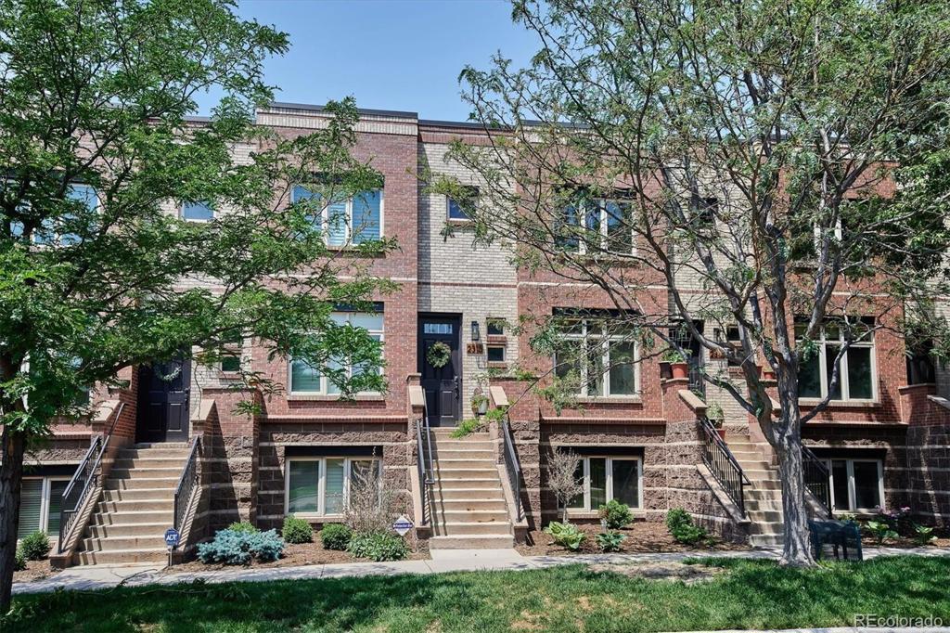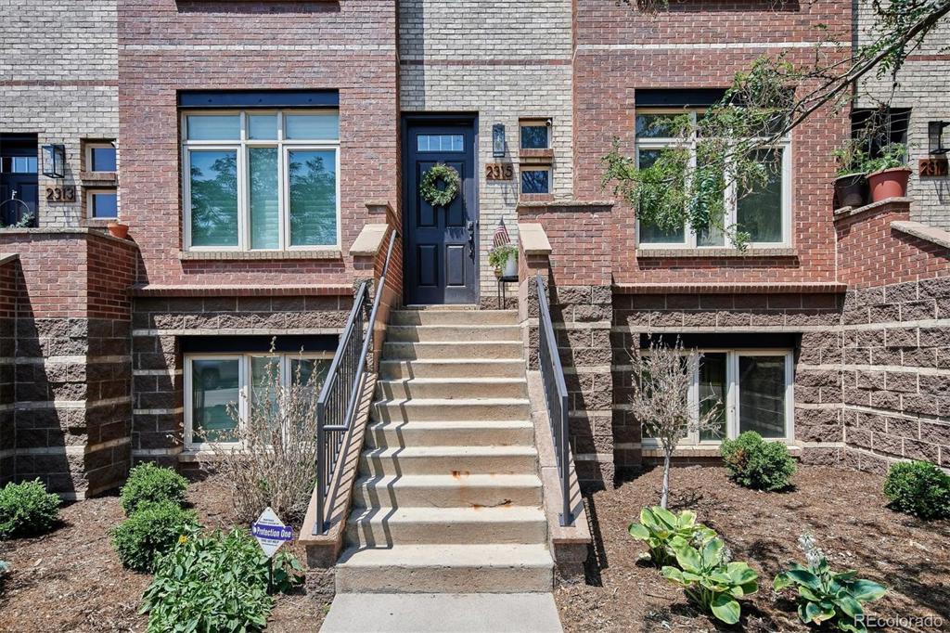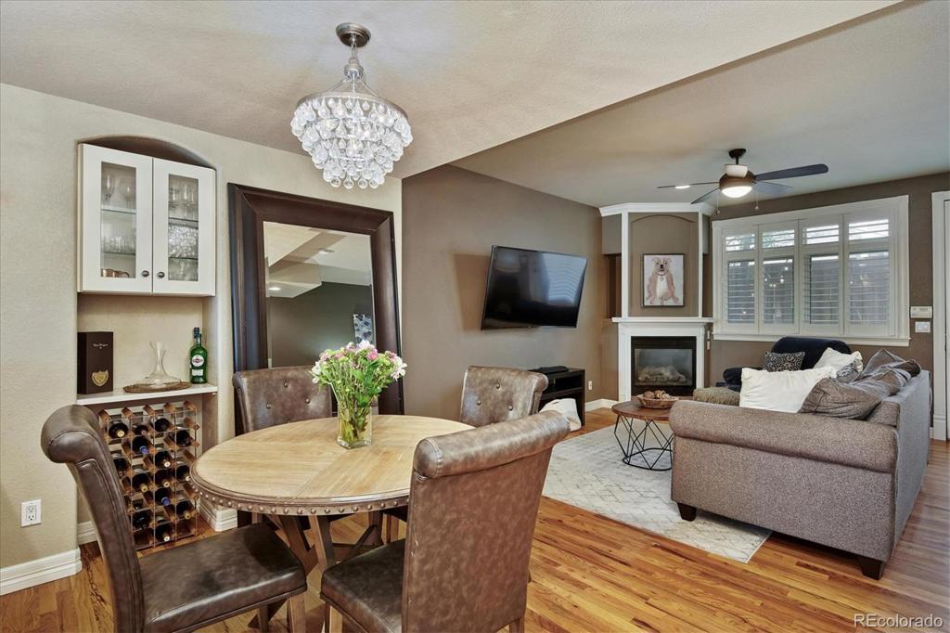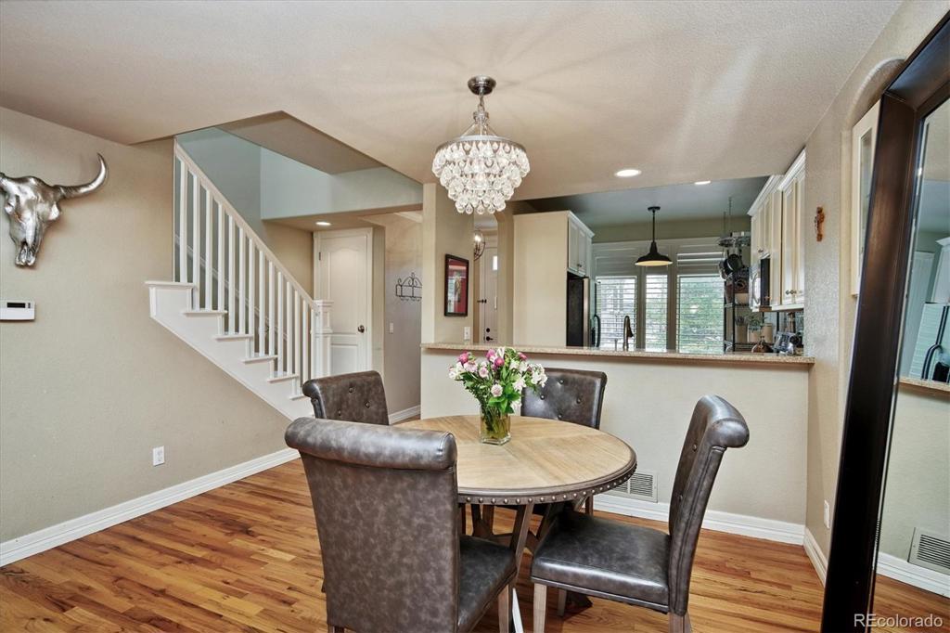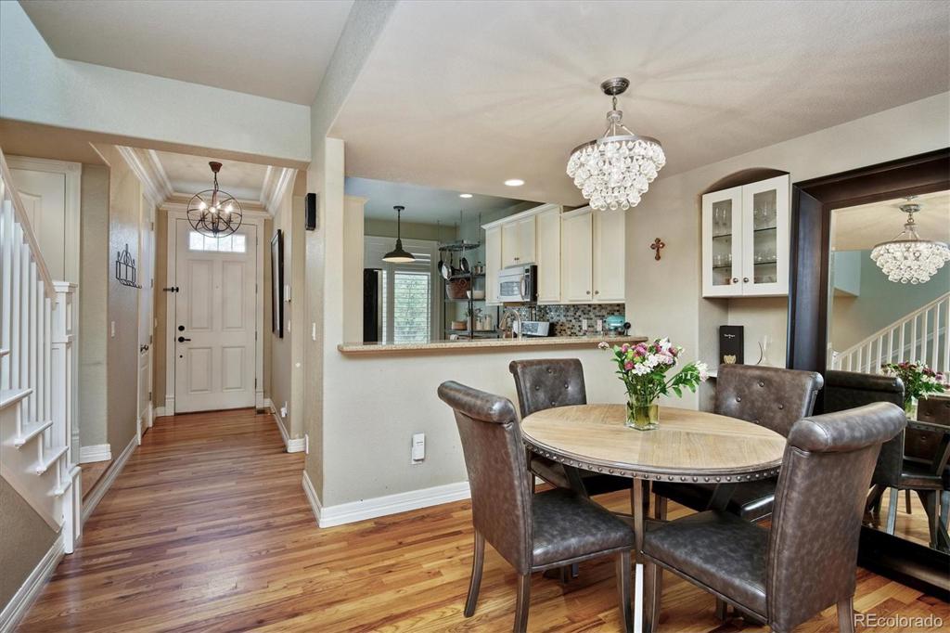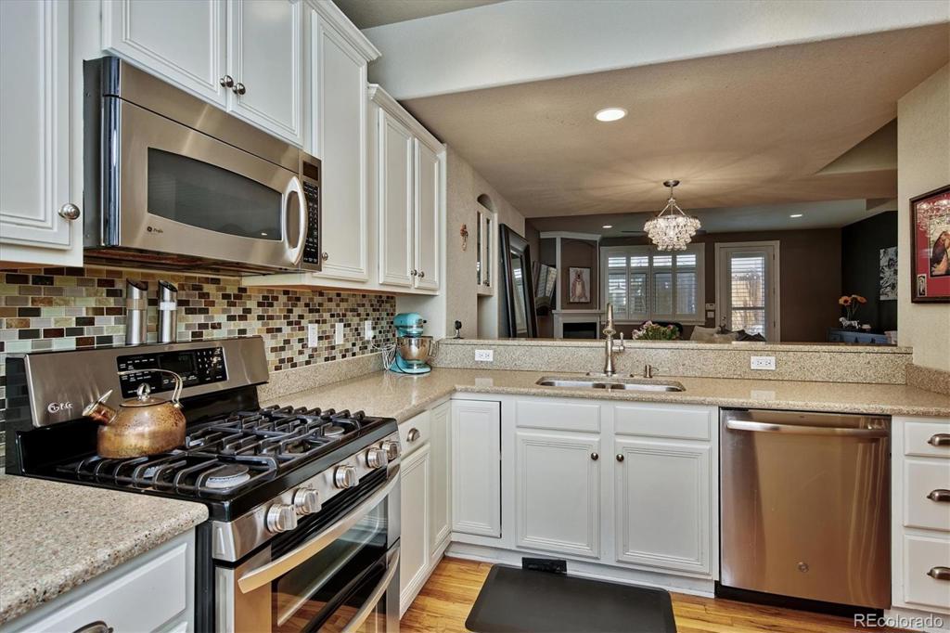2315 Decatur Street
Denver, CO 80211 — Denver County — Jefferson Park NeighborhoodCondominium $775,000 Sold Listing# 7466769
3 beds 4 baths 2076.00 sqft 2004 build
Updated: 09-05-2021 10:23am
Property Description
Amazing location! Situated just across the street from Jefferson Park on a beautiful tree-lined street with plush landscaping in front. Located within a few blocks to local restaurants coffee shops, bars, and just up the hill from Empower Field at Mile High! Enter into welcoming foyer to the main level's open floor plan with kitchen, living and dining rooms, and a powder room. The entire home has amazing custom louvered shutters that provide a luxurious feel and extra privacy. Many other updates on main level include a crystal chandelier, bar and glass cabinet area, refinished fireplace, updated railings, and bright kitchen cabinets. The kitchen features stainless steel appliances and a gas range. There is a wonderful fenced back yard / patio off the kitchen with a mature tree that provides shade in warm summer months and has ample space to entertain, bbq, and relax. Upstairs, you'll find two bedrooms, both with en-suite bathrooms. The primary suite has a large bedroom area, 5-piece bathroom with updated granite countertop and vanity, new tile, skylight, and walk in closet. The spacious second bedroom boasts magnificent city views. Enter the basement following LED stair lighting to a newly finished large living / entertaining space and a 3rd bedroom. Basement bathroom has custom floor tile design and subway tile in the bath and pendant lighting surrounding the mirror. The garden level basement living area gets lots of light and has a built-in sound system with speakers right in the ceiling for movie nights or music! This extra space is perfect for an at-home office nook. You will notice recent updates throughout the whole home including the air conditioning (2015). You'll love living in this neighborhood. Come take a look and get in before Broncos season!
Listing Details
- Property Type
- Condominium
- Listing#
- 7466769
- Source
- REcolorado (Denver)
- Last Updated
- 09-05-2021 10:23am
- Status
- Sold
- Status Conditions
- None Known
- Der PSF Total
- 373.31
- Off Market Date
- 08-03-2021 12:00am
Property Details
- Property Subtype
- Condominium
- Sold Price
- $775,000
- Original Price
- $775,000
- List Price
- $775,000
- Location
- Denver, CO 80211
- SqFT
- 2076.00
- Year Built
- 2004
- Bedrooms
- 3
- Bathrooms
- 4
- Parking Count
- 1
- Levels
- Two
Map
Property Level and Sizes
- Lot Features
- Ceiling Fan(s), Central Vacuum, Five Piece Bath, Granite Counters, Jet Action Tub, Sound System
- Basement
- Daylight,Finished,Full,Interior Entry/Standard
- Common Walls
- No One Above,No One Below,2+ Common Walls
Financial Details
- PSF Total
- $373.31
- PSF Finished
- $373.31
- PSF Above Grade
- $559.97
- Previous Year Tax
- 3102.00
- Year Tax
- 2019
- Is this property managed by an HOA?
- Yes
- Primary HOA Management Type
- Professionally Managed
- Primary HOA Name
- Walker's Row Condominium Association
- Primary HOA Phone Number
- 866-611-5864
- Primary HOA Fees Included
- Gas, Insurance, Irrigation Water, Maintenance Grounds, Maintenance Structure, Sewer, Snow Removal, Trash, Water
- Primary HOA Fees
- 345.00
- Primary HOA Fees Frequency
- Monthly
- Primary HOA Fees Total Annual
- 4140.00
Interior Details
- Interior Features
- Ceiling Fan(s), Central Vacuum, Five Piece Bath, Granite Counters, Jet Action Tub, Sound System
- Appliances
- Dishwasher, Disposal, Dryer, Gas Water Heater, Microwave, Range, Refrigerator, Self Cleaning Oven, Washer
- Electric
- Central Air
- Cooling
- Central Air
- Heating
- Forced Air
- Fireplaces Features
- Gas Log,Living Room
- Utilities
- Cable Available, Electricity Connected, Internet Access (Wired), Natural Gas Connected
Exterior Details
- Features
- Fire Pit, Lighting, Private Yard
- Patio Porch Features
- Patio
- Lot View
- City
- Water
- Public
- Sewer
- Public Sewer
Garage & Parking
- Parking Spaces
- 1
- Parking Features
- Concrete, Dry Walled, Exterior Access Door, Insulated, Lighted
Exterior Construction
- Roof
- Membrane
- Construction Materials
- Brick, Cement Siding, Concrete
- Architectural Style
- Urban Contemporary
- Exterior Features
- Fire Pit, Lighting, Private Yard
- Window Features
- Double Pane Windows
- Security Features
- Smart Cameras
- Builder Source
- Public Records
Land Details
- PPA
- 0.00
- Road Frontage Type
- Public Road
- Road Responsibility
- Public Maintained Road
- Road Surface Type
- Alley Paved, Paved
Schools
- Elementary School
- Brown
- Middle School
- Strive Lake
- High School
- North
Walk Score®
Contact Agent
executed in 1.372 sec.




