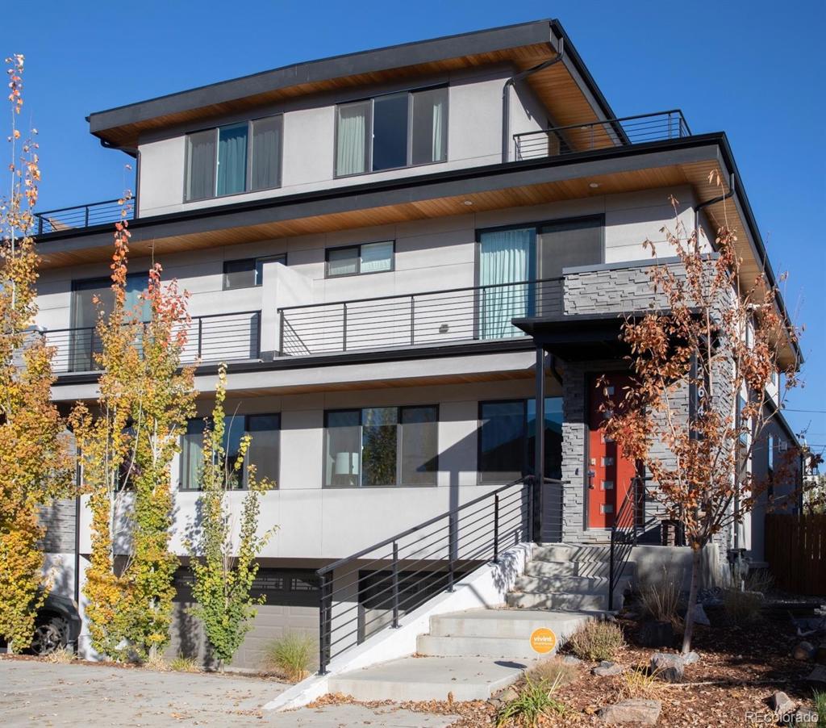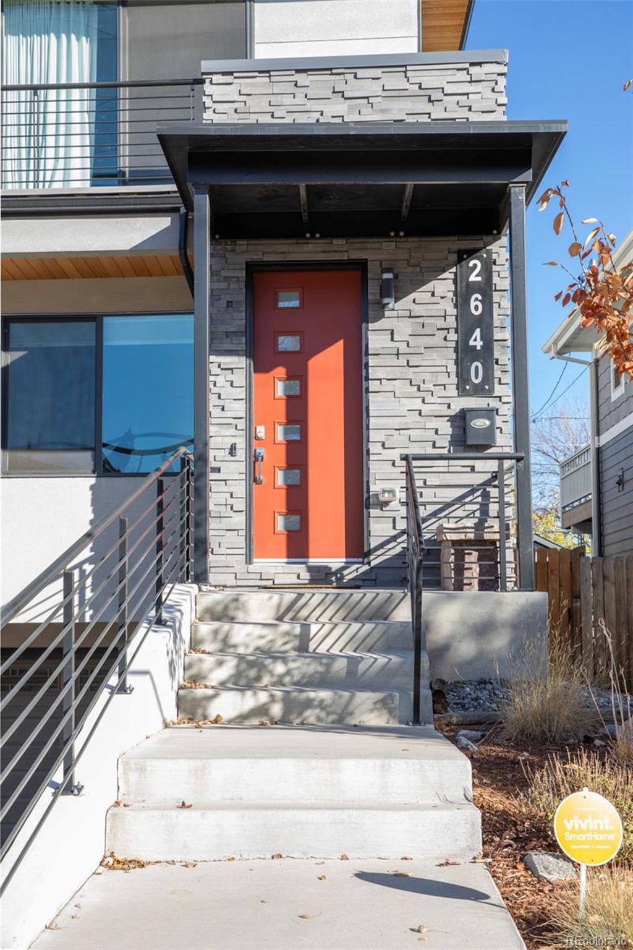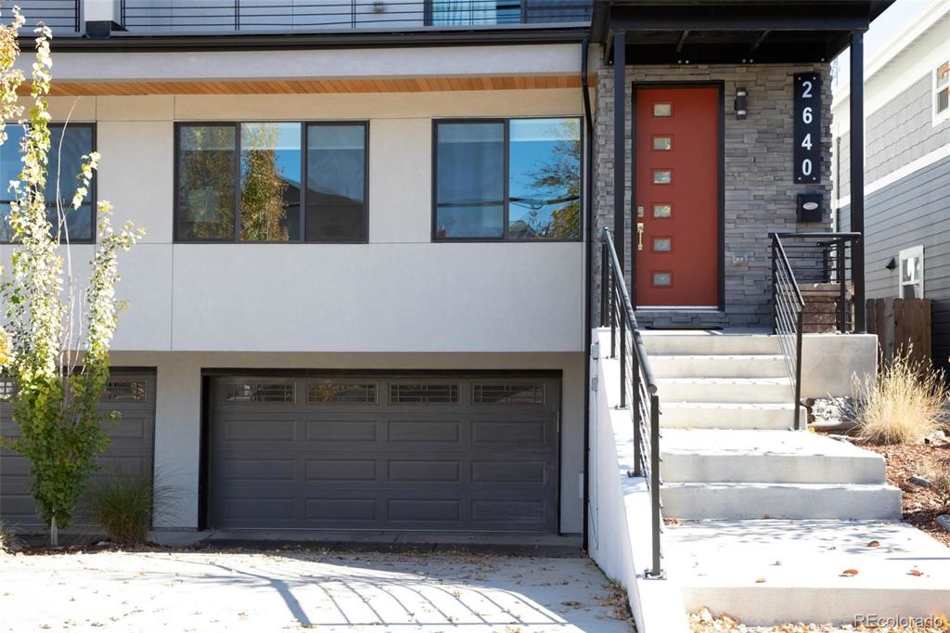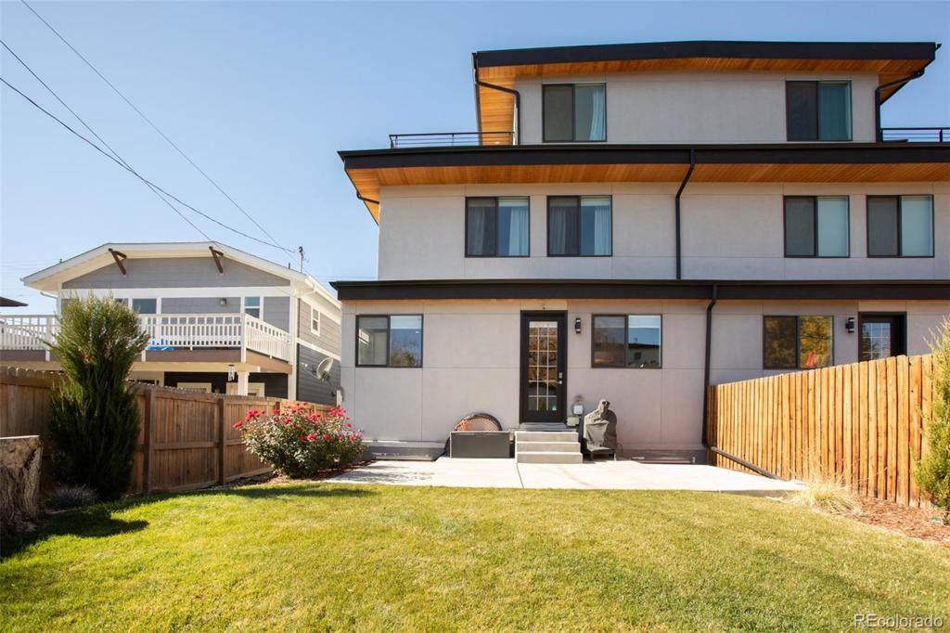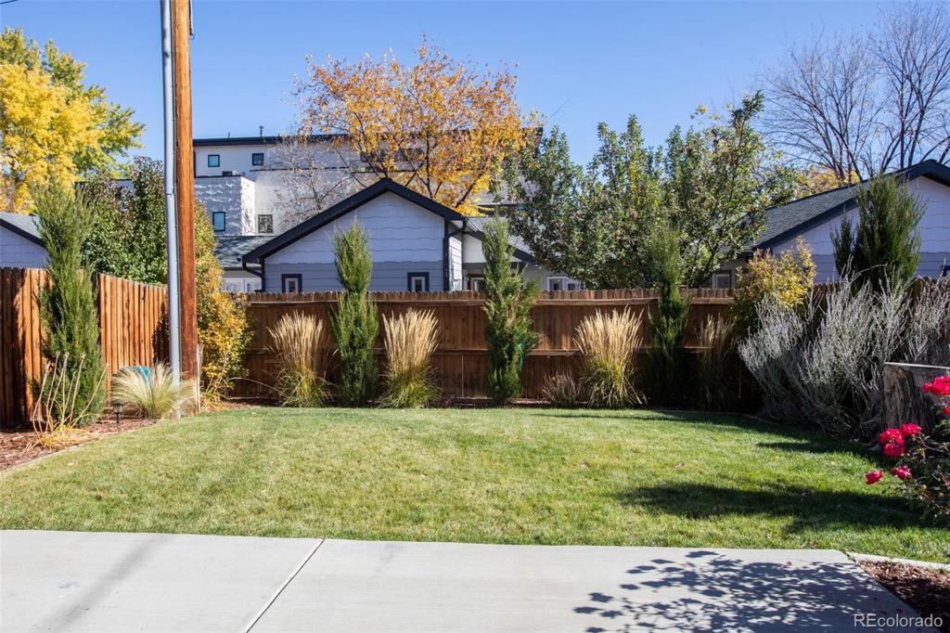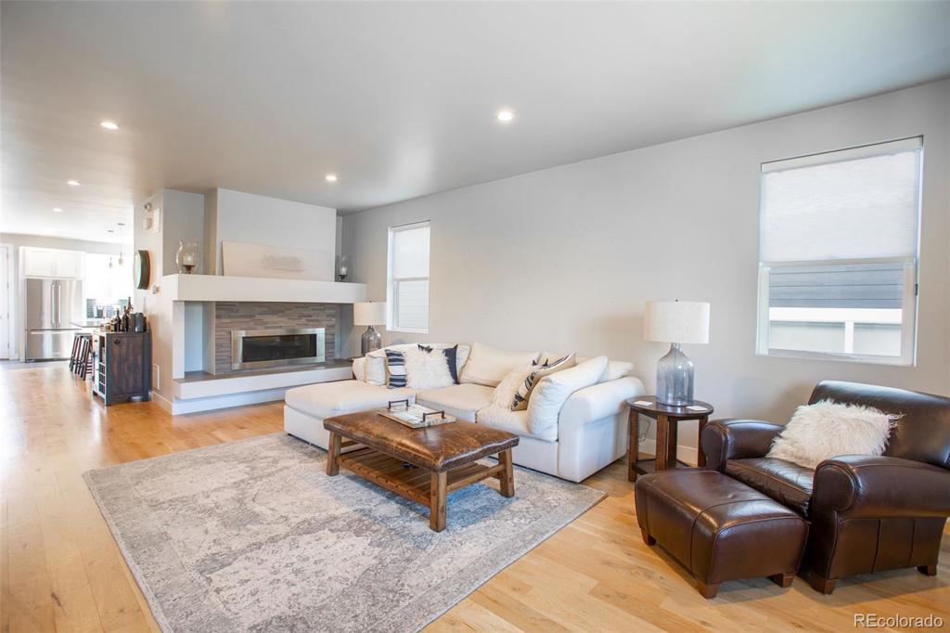2640 Irving Street
Denver, CO 80211 — Denver County — Sloans NeighborhoodCondominium $1,436,000 Sold Listing# 1879401
4 beds 5 baths 3812.00 sqft Lot size: 3680.00 sqft 0.08 acres 2017 build
Updated: 12-23-2021 05:41pm
Property Description
This luxury modern half duplex between Sloans Lake and Jefferson Park has it all. Gorgeous curb appeal, large lot with private yard. Rare extra-wide duplexes live like houses, as well as rare attached two-car garage + HEATED driveway. You'll feel the quality of build and enjoy the open/flawless layout and south side windows with natural light. The main level is spacious with gourmet kitchen + large pantry, living room w/modern fireplace and Den/Office that could be a 5th bedroom with closet. 2nd level is perfection with 3 bedrooms, including master and convenient laundry. The top level has another guest bedroom with a private bath, bonus room and sun drenched, south facing rooftop deck with mountain and city views. The lower level is a stylish media room and yet another full bath. Custom Hunter Douglas blinds and drapes throughout. Two furnaces. New Vivant home system included, with smart thermostat and video door bell. Stone bench on front porch also included. Sharp property, great location, MUST SEE..
Listing Details
- Property Type
- Condominium
- Listing#
- 1879401
- Source
- REcolorado (Denver)
- Last Updated
- 12-23-2021 05:41pm
- Status
- Sold
- Status Conditions
- None Known
- Der PSF Total
- 376.71
- Off Market Date
- 11-22-2021 12:00am
Property Details
- Property Subtype
- Multi-Family
- Sold Price
- $1,436,000
- Original Price
- $1,395,000
- List Price
- $1,436,000
- Location
- Denver, CO 80211
- SqFT
- 3812.00
- Year Built
- 2017
- Acres
- 0.08
- Bedrooms
- 4
- Bathrooms
- 5
- Parking Count
- 1
- Levels
- Two
Map
Property Level and Sizes
- SqFt Lot
- 3680.00
- Lot Features
- Five Piece Bath, High Ceilings, Kitchen Island, Primary Suite, Open Floorplan, Pantry, Quartz Counters, Smoke Free, Walk-In Closet(s)
- Lot Size
- 0.08
- Foundation Details
- Concrete Perimeter,Slab
- Basement
- Partial
- Common Walls
- 1 Common Wall
Financial Details
- PSF Total
- $376.71
- PSF Finished
- $376.71
- PSF Above Grade
- $452.14
- Previous Year Tax
- 5400.00
- Year Tax
- 2020
- Is this property managed by an HOA?
- No
- Primary HOA Fees
- 0.00
Interior Details
- Interior Features
- Five Piece Bath, High Ceilings, Kitchen Island, Primary Suite, Open Floorplan, Pantry, Quartz Counters, Smoke Free, Walk-In Closet(s)
- Appliances
- Convection Oven, Dishwasher, Disposal, Double Oven, Microwave, Oven, Refrigerator, Self Cleaning Oven
- Electric
- Central Air
- Flooring
- Carpet, Tile, Wood
- Cooling
- Central Air
- Heating
- Forced Air
- Fireplaces Features
- Gas,Living Room
- Utilities
- Cable Available, Electricity Connected, Natural Gas Connected
Exterior Details
- Features
- Balcony, Private Yard
- Patio Porch Features
- Deck,Patio
- Lot View
- City, Mountain(s)
- Water
- Public
- Sewer
- Public Sewer
Garage & Parking
- Parking Spaces
- 1
- Parking Features
- Driveway-Heated
Exterior Construction
- Roof
- Composition,Membrane
- Construction Materials
- Brick, Stone, Stucco
- Architectural Style
- Contemporary
- Exterior Features
- Balcony, Private Yard
- Window Features
- Double Pane Windows, Window Coverings, Window Treatments
- Security Features
- Carbon Monoxide Detector(s)
- Builder Source
- Public Records
Land Details
- PPA
- 17950000.00
- Road Surface Type
- Paved
Schools
- Elementary School
- Brown
- Middle School
- Skinner
- High School
- North
Walk Score®
Contact Agent
executed in 1.561 sec.




