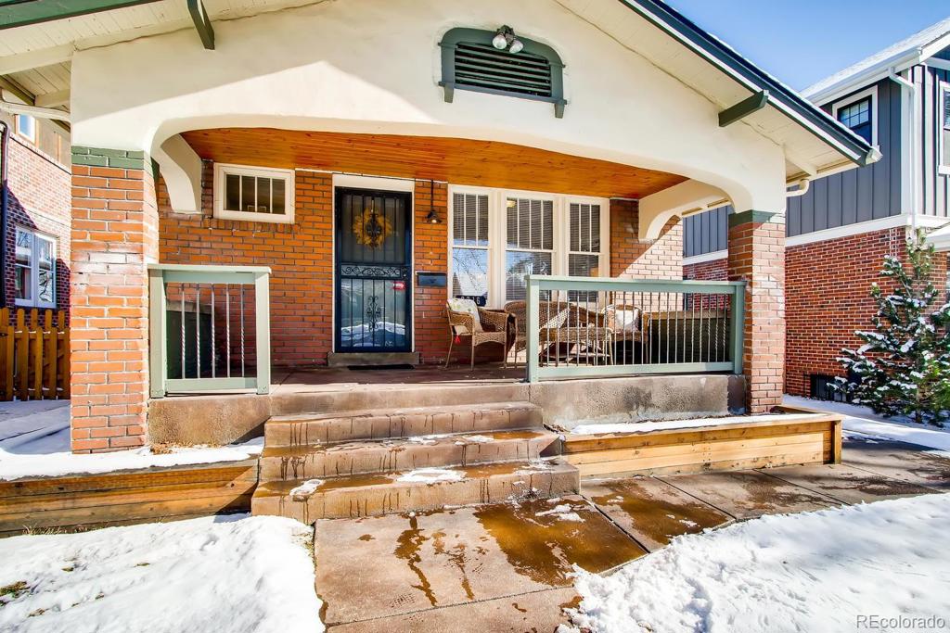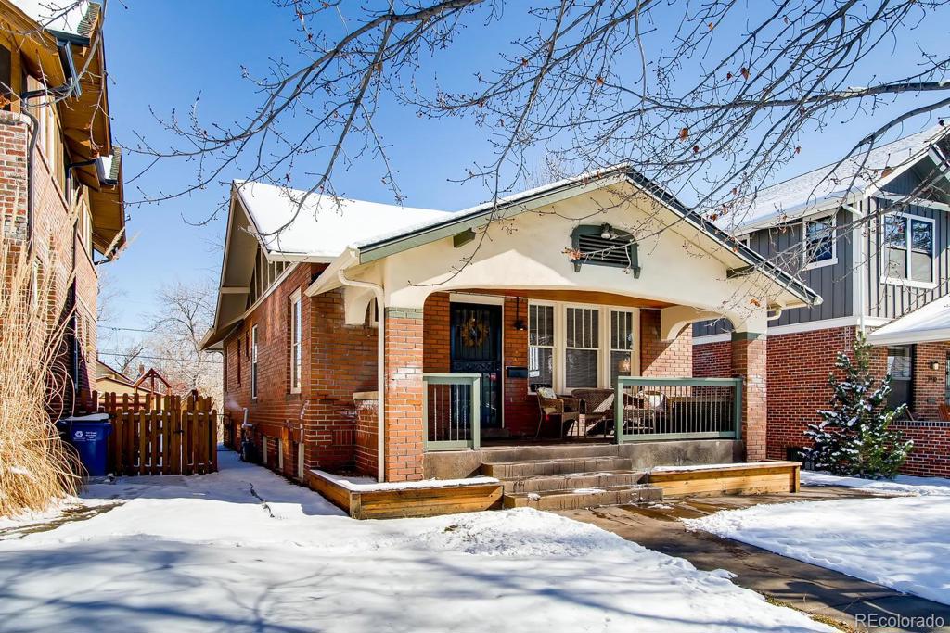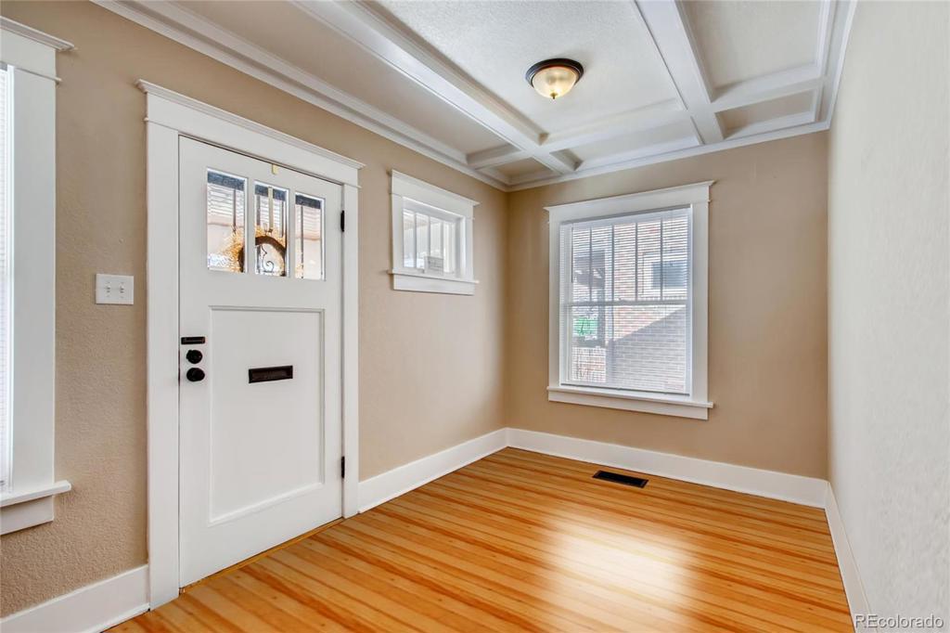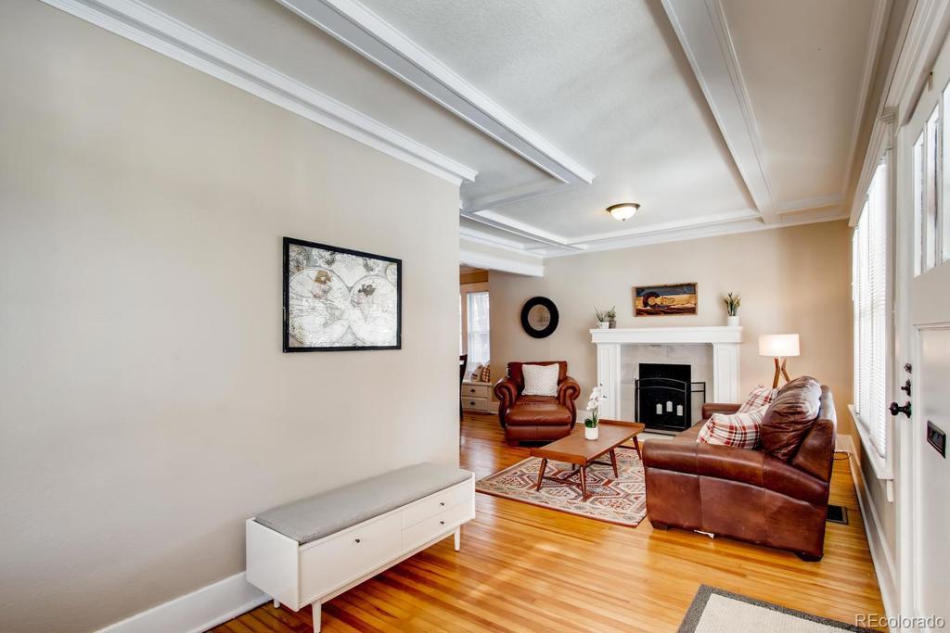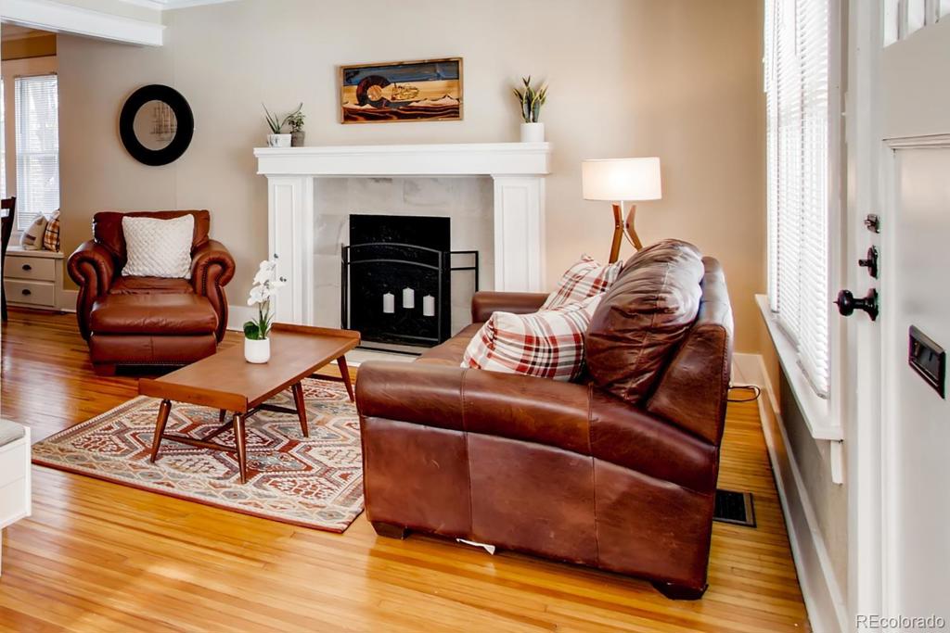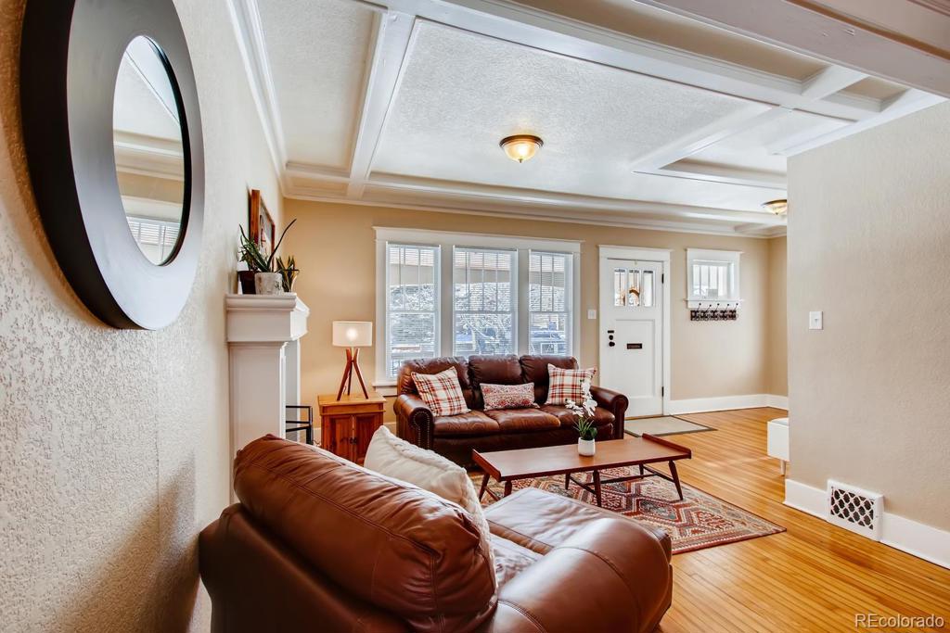2716 Julian Street
Denver, CO 80211 — Denver County — Highlands NeighborhoodResidential $705,000 Sold Listing# 3132178
3 beds 2 baths 2258.00 sqft Lot size: 4760.00 sqft 0.11 acres 1917 build
Updated: 04-06-2020 06:26pm
Property Description
Move-in ready bungalow with light and bright open floor plan located on a spacious lot right in between two of the most desirable neighborhoods in Denver - the Highlands and Sloans Lake! Filled with natural light, this gorgeous property holds the balance of delicately preserved historic charm found in an early 1900's home while also featuring all the modern day updates and conveniences. Love custom millwork and original hardwood floors but also want an updated kitchen with slab granite counters, stainless steel appliances, backsplash, soft-close cabinets, etc..? You got it! Do you dream about having your very own true Denver bungalow but don't want to sacrifice an open floor plan and tons of natural light? No problem! Longing for the intricate molding and built-in's only found in an older home but also want a finished basement, garage and fenced and irrigated backyard? It's all yours! This house is the perfect blend of restoration and renovation in an incredible location in the heart of Denver! Come see it today - but only if you're ready to fall in love!**New furnace and AC | New hot water heater | Whole house humidifier | New microwave and disposal | New landscaping with drip system and privacy fence | Nest thermostat and smoke / CO2 detectors throughout | New sprinkler system in front and back yard | New sump pump and french drain along East wall
Listing Details
- Property Type
- Residential
- Listing#
- 3132178
- Source
- REcolorado (Denver)
- Last Updated
- 04-06-2020 06:26pm
- Status
- Sold
- Status Conditions
- None Known
- Der PSF Total
- 312.22
- Off Market Date
- 02-09-2020 12:00am
Property Details
- Property Subtype
- Single Family Residence
- Sold Price
- $705,000
- Original Price
- $695,000
- List Price
- $705,000
- Location
- Denver, CO 80211
- SqFT
- 2258.00
- Year Built
- 1917
- Acres
- 0.11
- Bedrooms
- 3
- Bathrooms
- 2
- Parking Count
- 1
- Levels
- One
Map
Property Level and Sizes
- SqFt Lot
- 4760.00
- Lot Features
- Eat-in Kitchen, Granite Counters, Open Floorplan, Smoke Free
- Lot Size
- 0.11
- Basement
- Finished,Full,Sump Pump
- Common Walls
- No Common Walls
Financial Details
- PSF Total
- $312.22
- PSF Finished
- $312.22
- PSF Above Grade
- $624.45
- Previous Year Tax
- 3398.00
- Year Tax
- 2018
- Is this property managed by an HOA?
- No
- Primary HOA Fees
- 0.00
Interior Details
- Interior Features
- Eat-in Kitchen, Granite Counters, Open Floorplan, Smoke Free
- Appliances
- Dishwasher, Disposal, Freezer, Microwave, Oven, Refrigerator, Sump Pump
- Electric
- Central Air
- Flooring
- Carpet, Tile, Wood
- Cooling
- Central Air
- Heating
- Forced Air
- Fireplaces Features
- Living Room
- Utilities
- Cable Available, Electricity Connected
Exterior Details
- Features
- Private Yard, Rain Gutters
- Patio Porch Features
- Covered,Front Porch,Patio
- Water
- Public
- Sewer
- Public Sewer
Room Details
# |
Type |
Dimensions |
L x W |
Level |
Description |
|---|---|---|---|---|---|
| 1 | Living Room | - |
- |
Main |
|
| 2 | Dining Room | - |
- |
Main |
|
| 3 | Kitchen | - |
- |
Main |
|
| 4 | Bedroom | - |
- |
Main |
|
| 5 | Bedroom | - |
- |
Main |
|
| 6 | Bathroom (Full) | - |
- |
Main |
|
| 7 | Bedroom | - |
- |
Basement |
|
| 8 | Bathroom (3/4) | - |
- |
Basement |
|
| 9 | Bonus Room | - |
- |
Basement |
|
| 10 | Laundry | - |
- |
Basement |
|
| 11 | Utility Room | - |
- |
Basement |
Garage & Parking
- Parking Spaces
- 1
| Type | # of Spaces |
L x W |
Description |
|---|---|---|---|
| Garage (Detached) | 1 |
- |
Exterior Construction
- Roof
- Composition
- Construction Materials
- Brick
- Architectural Style
- Bungalow
- Exterior Features
- Private Yard, Rain Gutters
- Builder Source
- Appraiser
Land Details
- PPA
- 6409090.91
- Road Frontage Type
- Public Road
- Road Responsibility
- Public Maintained Road
- Road Surface Type
- Paved
Schools
- Elementary School
- Brown
- Middle School
- Strive Sunnyside
- High School
- North
Walk Score®
Listing Media
- Virtual Tour
- Click here to watch tour
Contact Agent
executed in 1.483 sec.




