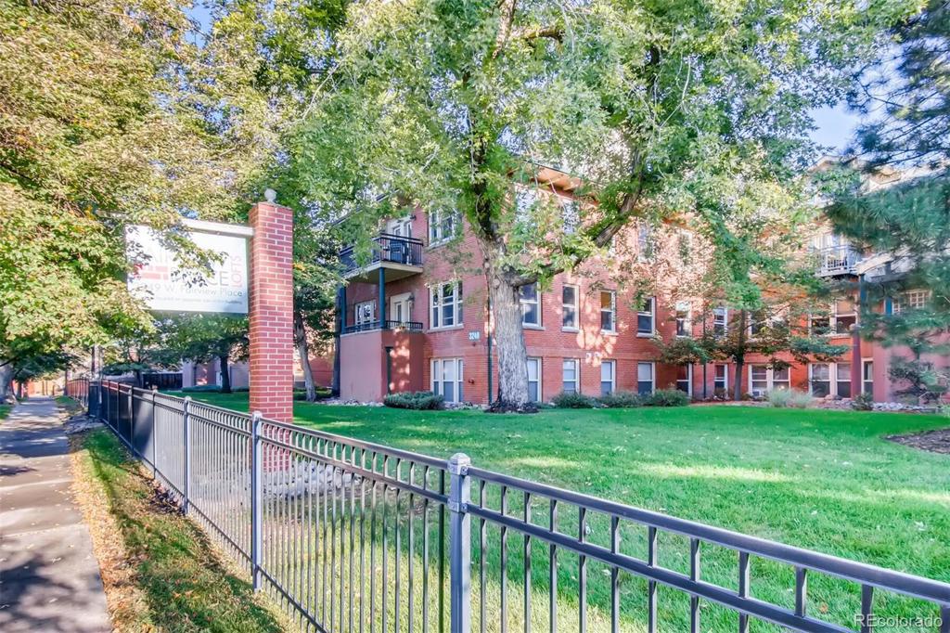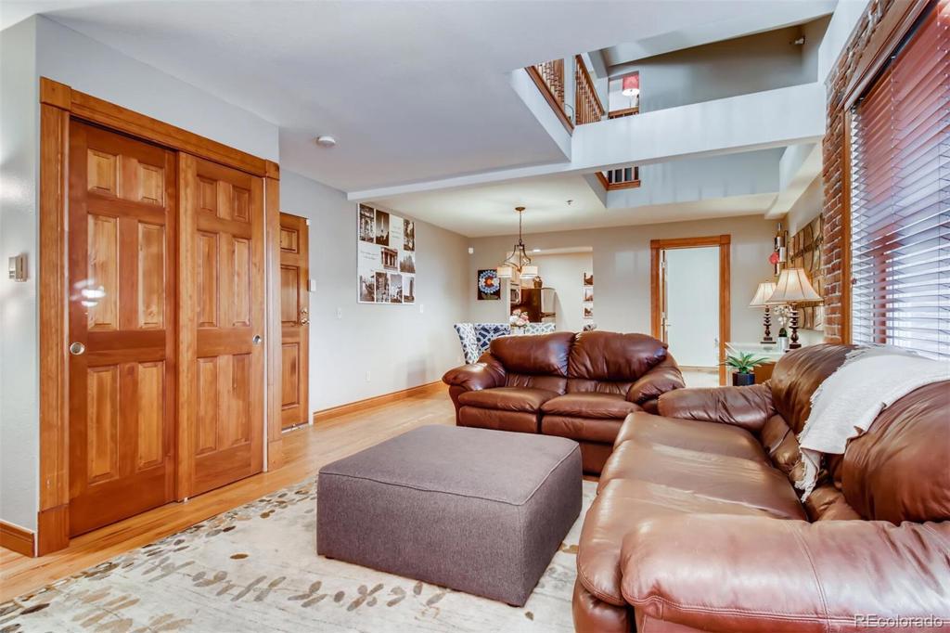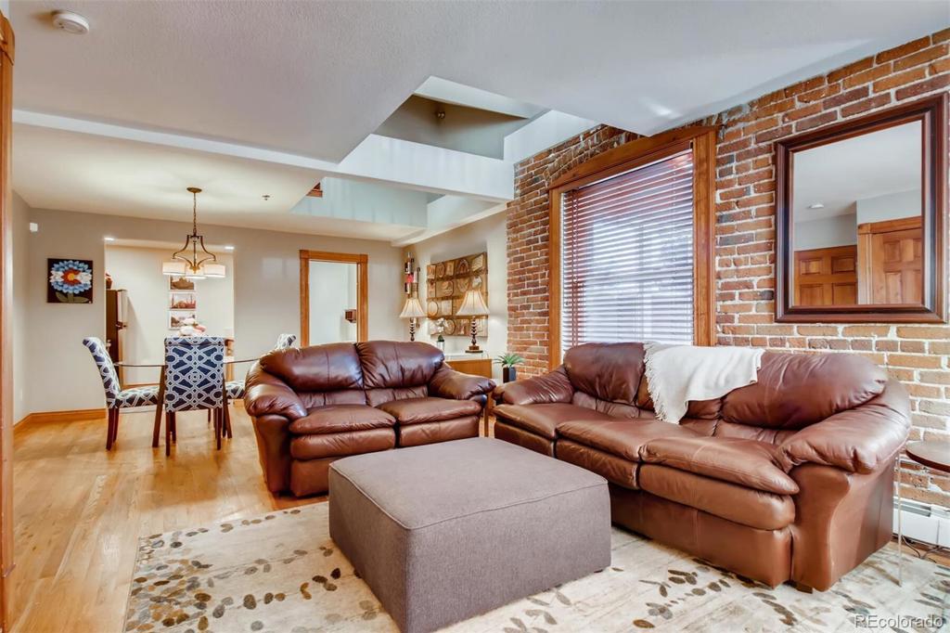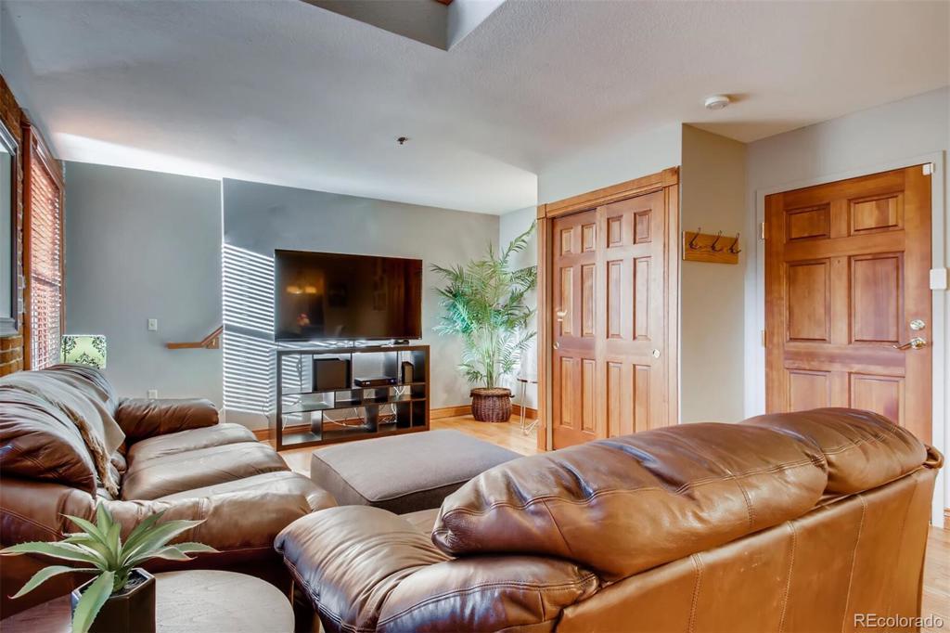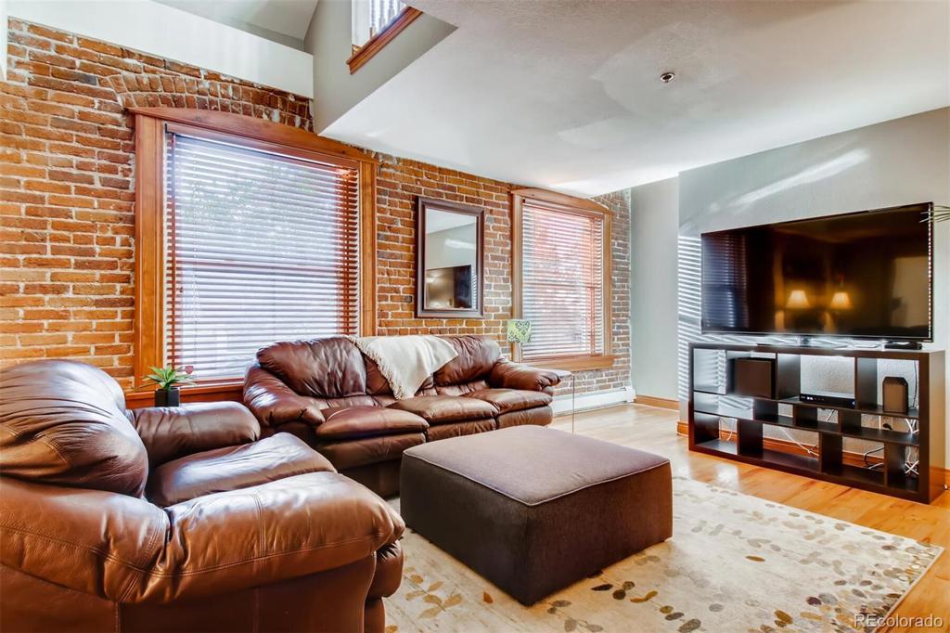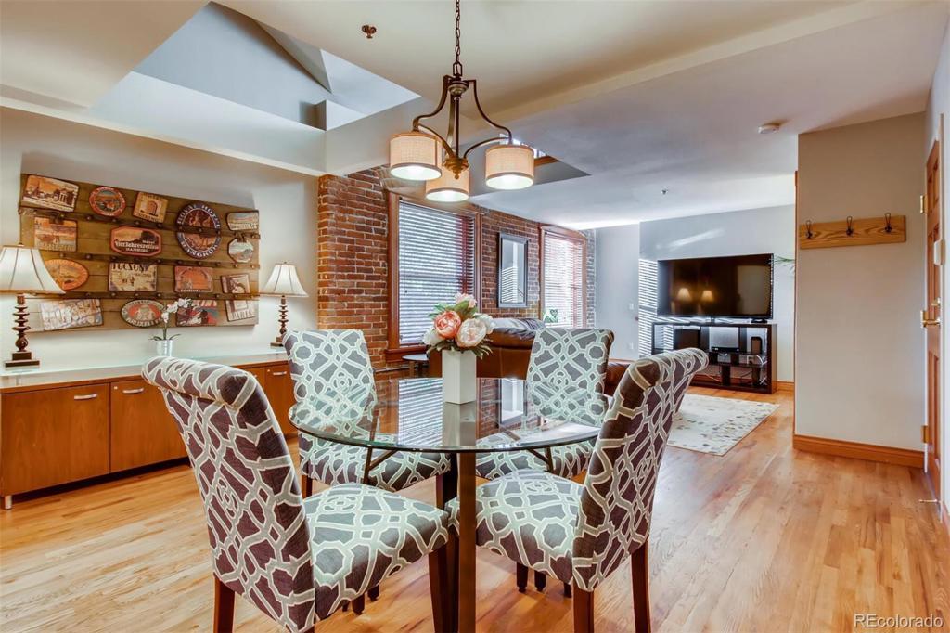3249 W Fairview Place #208
Denver, CO 80211 — Denver County — West Highland NeighborhoodCondominium $399,000 Sold Listing# 6058970
1 beds 2 baths 1344.00 sqft Lot size: 43262.00 sqft 0.99 acres 1996 build
Updated: 02-12-2021 12:53pm
Property Description
MUST SEE INSIDE! Immaculate 2 level loft with more than 1300 finished square feet and over-sized garage in West Highland neighborhood which ranks #4 of 25 best neighborhoods in Denver! Gorgeous interior details include wood trim and open air space extending two stories in the living room area. Main level includes updated kitchen with granite counter-tops and SS appliances, sunlit dining room and exposed brick in the living room with a wall of windows. Unique second story has a lounge area, a large master suite and a second living area or reading area, ample closets, vaulted ceilings, laundry, shared coffee deck with mountain view and more! The building installed a new boiler in 2019 and a new roof, new carpet and new interior paint in 2017. Also a shared lower community deck! The over-sized one car detached garage (#7) has easy access on the end and plenty of extra room for storage. Nestled in a neighborhood but 10 minutes to downtown attractions and walking distance to Highland Park!
Listing Details
- Property Type
- Condominium
- Listing#
- 6058970
- Source
- REcolorado (Denver)
- Last Updated
- 02-12-2021 12:53pm
- Status
- Sold
- Status Conditions
- None Known
- Der PSF Total
- 296.88
- Off Market Date
- 01-12-2021 12:00am
Property Details
- Property Subtype
- Condominium
- Sold Price
- $399,000
- Original Price
- $419,000
- List Price
- $399,000
- Location
- Denver, CO 80211
- SqFT
- 1344.00
- Year Built
- 1996
- Acres
- 0.99
- Bedrooms
- 1
- Bathrooms
- 2
- Parking Count
- 1
- Levels
- Two
Map
Property Level and Sizes
- SqFt Lot
- 43262.00
- Lot Features
- Granite Counters, High Ceilings, High Speed Internet, Master Suite, Open Floorplan, Walk-In Closet(s), Wired for Data
- Lot Size
- 0.99
- Common Walls
- No One Above,2+ Common Walls
Financial Details
- PSF Total
- $296.88
- PSF Finished
- $296.88
- PSF Above Grade
- $296.88
- Previous Year Tax
- 1977.00
- Year Tax
- 2019
- Is this property managed by an HOA?
- Yes
- Primary HOA Management Type
- Professionally Managed
- Primary HOA Name
- Market Street Management
- Primary HOA Phone Number
- 303-595-8710
- Primary HOA Fees Included
- Heat, Insurance, Maintenance Grounds, Maintenance Structure, Recycling, Sewer, Snow Removal, Trash, Water
- Primary HOA Fees
- 446.00
- Primary HOA Fees Frequency
- Monthly
- Primary HOA Fees Total Annual
- 5352.00
Interior Details
- Interior Features
- Granite Counters, High Ceilings, High Speed Internet, Master Suite, Open Floorplan, Walk-In Closet(s), Wired for Data
- Appliances
- Dishwasher, Disposal, Dryer, Microwave, Oven, Refrigerator, Self Cleaning Oven, Washer
- Electric
- Air Conditioning-Room
- Flooring
- Carpet, Tile, Wood
- Cooling
- Air Conditioning-Room
- Heating
- Baseboard, Hot Water
- Utilities
- Cable Available, Electricity Connected, Internet Access (Wired)
Exterior Details
- Features
- Balcony, Elevator
- Lot View
- Mountain(s)
- Water
- Public
- Sewer
- Public Sewer
Garage & Parking
- Parking Spaces
- 1
- Parking Features
- Dry Walled, Oversized
Exterior Construction
- Roof
- Composition
- Construction Materials
- Brick, Stucco
- Architectural Style
- Loft
- Exterior Features
- Balcony, Elevator
- Window Features
- Double Pane Windows
- Security Features
- Carbon Monoxide Detector(s),Smoke Detector(s)
- Builder Source
- Public Records
Land Details
- PPA
- 403030.30
- Road Frontage Type
- Public Road
- Road Responsibility
- Public Maintained Road
- Road Surface Type
- Paved
Schools
- Elementary School
- Edison
- Middle School
- Strive Sunnyside
- High School
- North
Walk Score®
Listing Media
- Virtual Tour
- Click here to watch tour
Contact Agent
executed in 1.633 sec.




