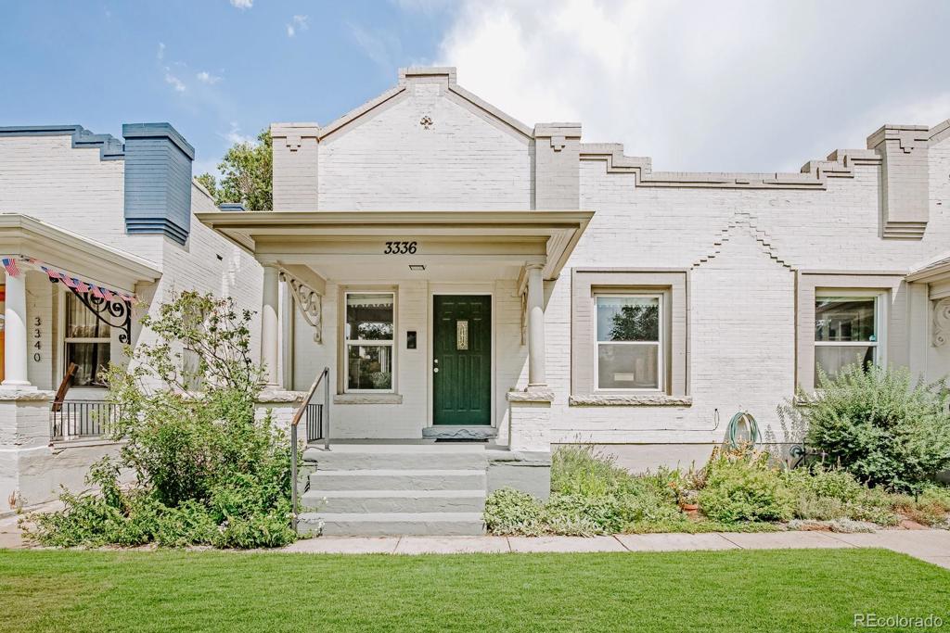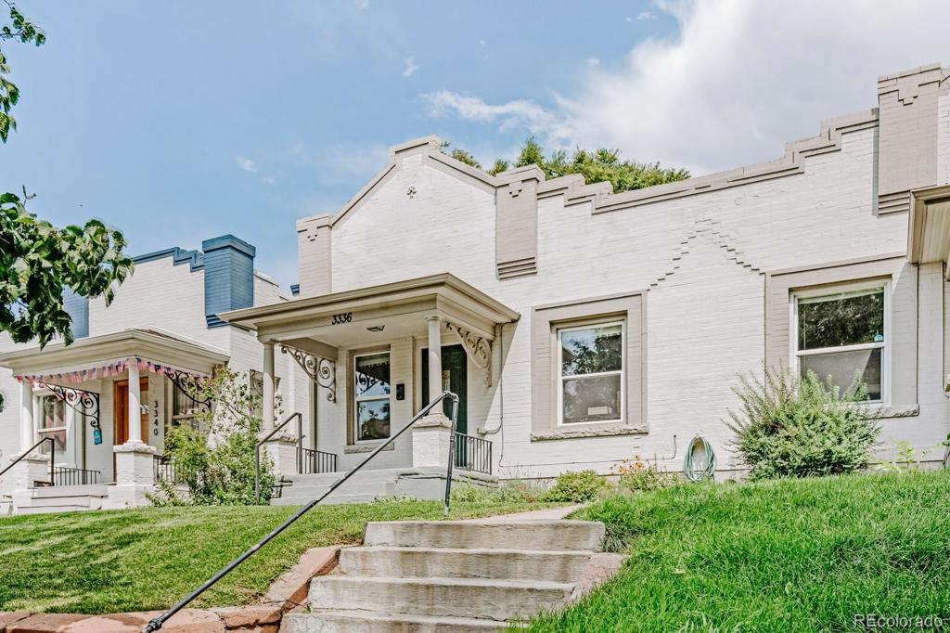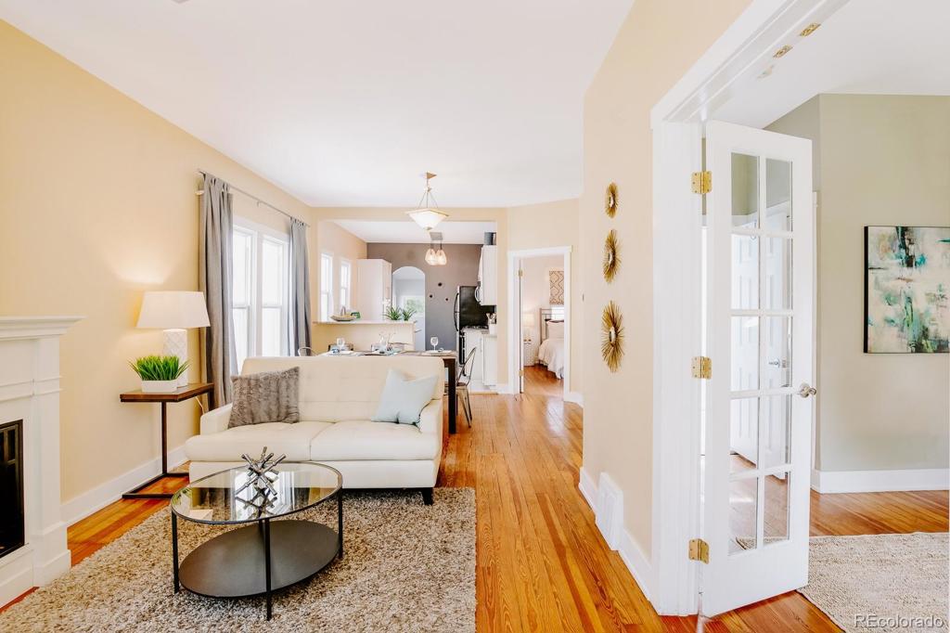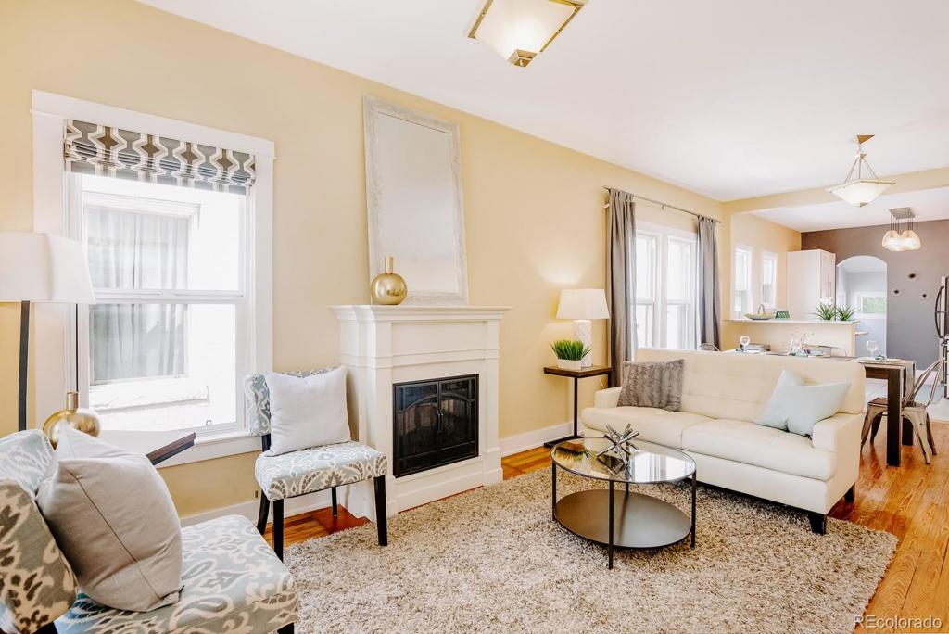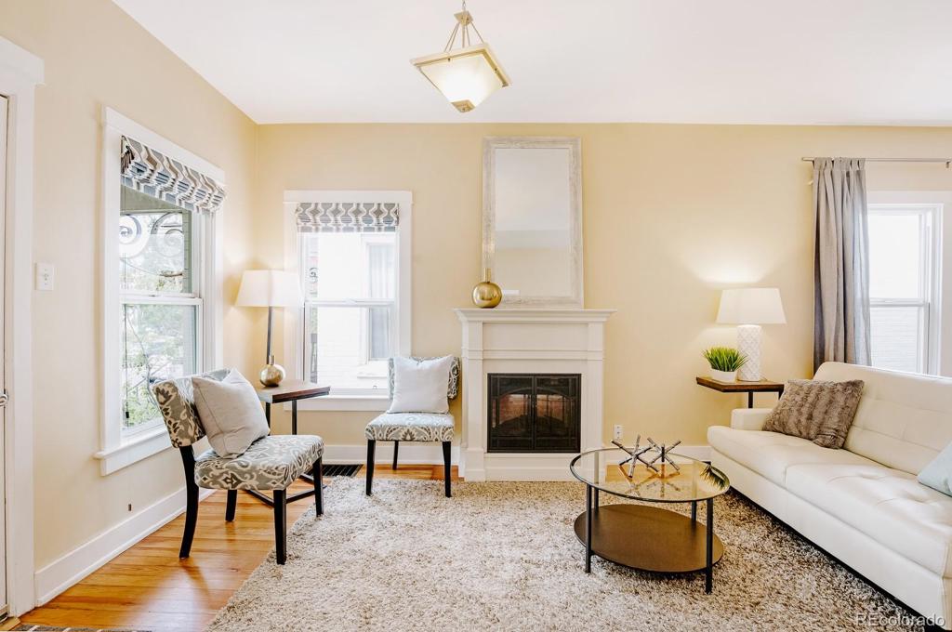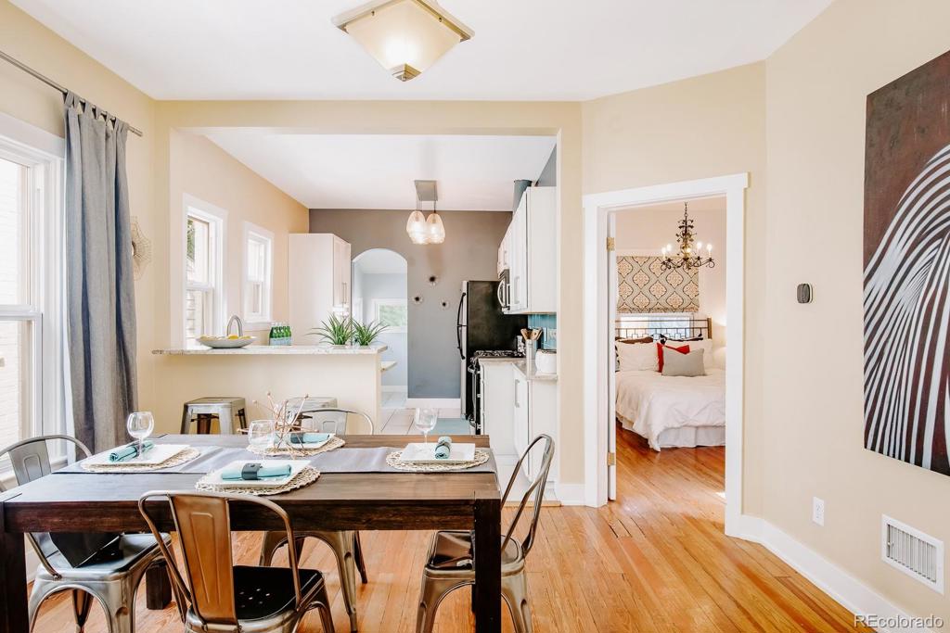3336 Decatur Street
Denver, CO 80211 — Denver County — Potter Highlands NeighborhoodCondominium $526,000 Sold Listing# 2391156
3 beds 1 baths 1231.00 sqft Lot size: 3125.00 sqft 0.07 acres 1900 build
Updated: 09-04-2020 12:21pm
Property Description
Sitting up high above Decatur Street is this charming Potter Highlands half-duplex. Located in one of Denver’s hottest neighborhoods, on a quiet tree-lined street, this lovely home is not to be missed. Oozing with curb appeal, a fantastic front porch welcomes you upon arrival. The main level features an open floorplan, hardwood floors, 9’ ceilings, gas fireplace, newer windows, and a beautifully updated kitchen. Two large bedrooms share a recently remodeled bathroom, with a fabulous skylight providing plentiful natural light. Enjoy quiet evenings relaxing in your private backyard with a covered patio. A detached one car garage is a real bonus. The partially finished basement has a bonus room that works perfectly as a guest bedroom, flex space or home office, plus additional storage square footage too. Located in a tight-knit, community-minded neighborhood, this home sits just moments away from a swath of local restaurants and shops. When showing this home, please comply with the following: 1) Please have all parties wear a mask at all times. Buyers and buyer’s agent(s) must provide their own masks., 2) Please wear gloves at all times – these are provided in the house., 3) Please wear shoe coverings at all times – these are provided in the house., 4) When leaving the property, please take your gloves, masks and shoe coverings with you, please do not leave them at the house., 5) Please follow social distancing guidelines, 6 ft apart between parties., 6) Please leave lights as you found them., 7) Please do not use the restrooms in the house., 8) If you or any buyer is sick, please do not enter the home. Thank you on behalf of milehimodern.
Listing Details
- Property Type
- Condominium
- Listing#
- 2391156
- Source
- REcolorado (Denver)
- Last Updated
- 09-04-2020 12:21pm
- Status
- Sold
- Status Conditions
- None Known
- Der PSF Total
- 427.29
- Off Market Date
- 08-07-2020 12:00am
Property Details
- Property Subtype
- Multi-Family
- Sold Price
- $526,000
- Original Price
- $500,000
- List Price
- $526,000
- Location
- Denver, CO 80211
- SqFT
- 1231.00
- Year Built
- 1900
- Acres
- 0.07
- Bedrooms
- 3
- Bathrooms
- 1
- Parking Count
- 1
- Levels
- One
Map
Property Level and Sizes
- SqFt Lot
- 3125.00
- Lot Features
- Built-in Features, Eat-in Kitchen, Granite Counters, Open Floorplan
- Lot Size
- 0.07
- Basement
- Partial
- Common Walls
- End Unit,1 Common Wall
Financial Details
- PSF Total
- $427.29
- PSF Finished
- $427.29
- PSF Above Grade
- $556.61
- Previous Year Tax
- 2269.00
- Year Tax
- 2019
- Is this property managed by an HOA?
- No
- Primary HOA Fees
- 0.00
Interior Details
- Interior Features
- Built-in Features, Eat-in Kitchen, Granite Counters, Open Floorplan
- Appliances
- Cooktop, Dishwasher, Disposal, Dryer, Oven, Refrigerator, Washer
- Laundry Features
- In Unit
- Electric
- Central Air
- Flooring
- Carpet, Tile, Wood
- Cooling
- Central Air
- Heating
- Forced Air, Natural Gas
- Fireplaces Features
- Gas,Gas Log
- Utilities
- Electricity Connected, Natural Gas Connected
Exterior Details
- Features
- Private Yard
- Patio Porch Features
- Covered,Front Porch
- Sewer
- Public Sewer
Room Details
# |
Type |
Dimensions |
L x W |
Level |
Description |
|---|---|---|---|---|---|
| 1 | Bedroom | - |
14.00 x 11.00 |
Main |
Garage & Parking
- Parking Spaces
- 1
Exterior Construction
- Roof
- Tar/Gravel
- Construction Materials
- Brick
- Exterior Features
- Private Yard
- Window Features
- Skylight(s)
- Builder Source
- Appraiser
Land Details
- PPA
- 7514285.71
Schools
- Elementary School
- Edison
- Middle School
- Bryant-Webster
- High School
- North
Walk Score®
Contact Agent
executed in 1.555 sec.




