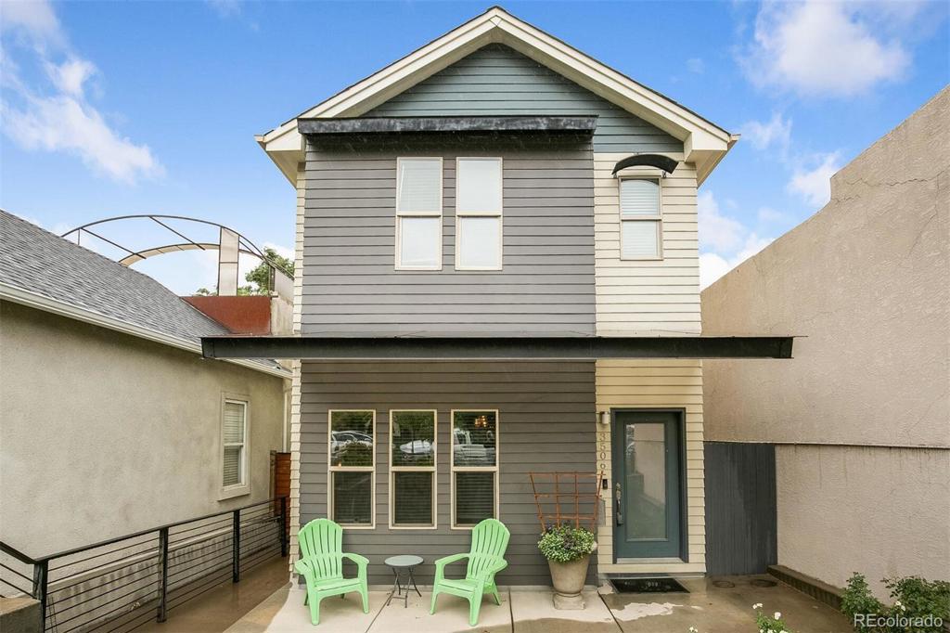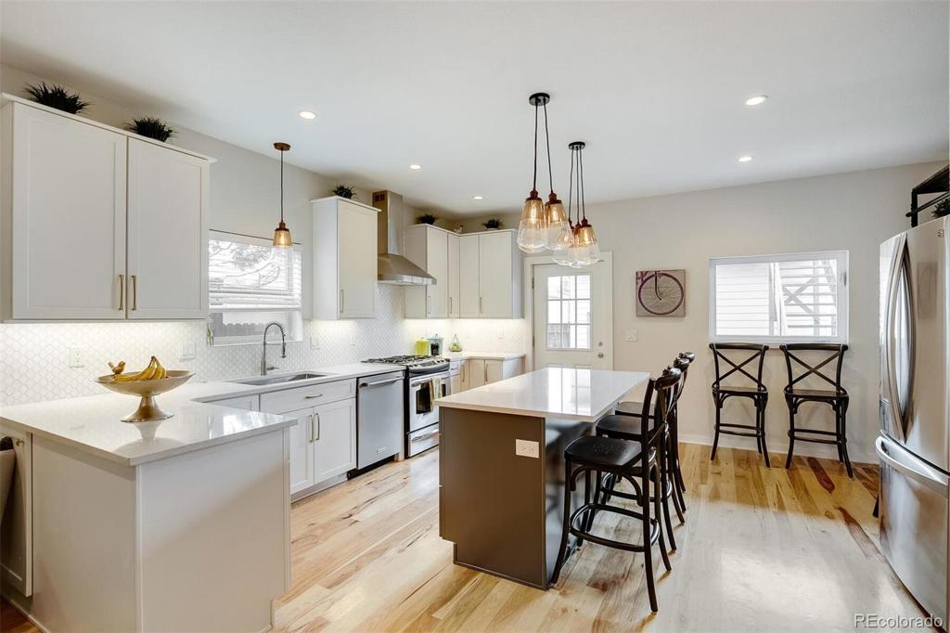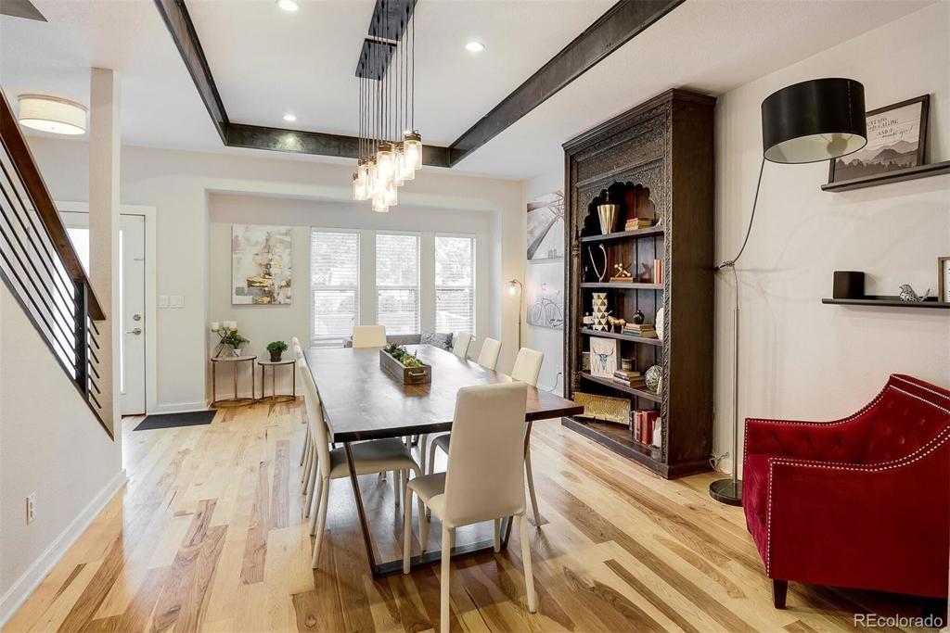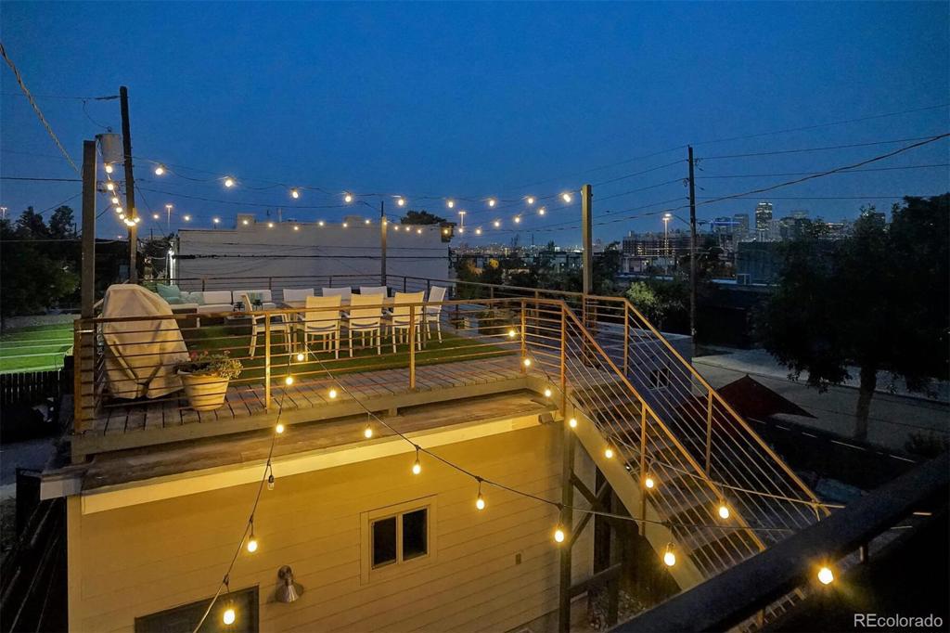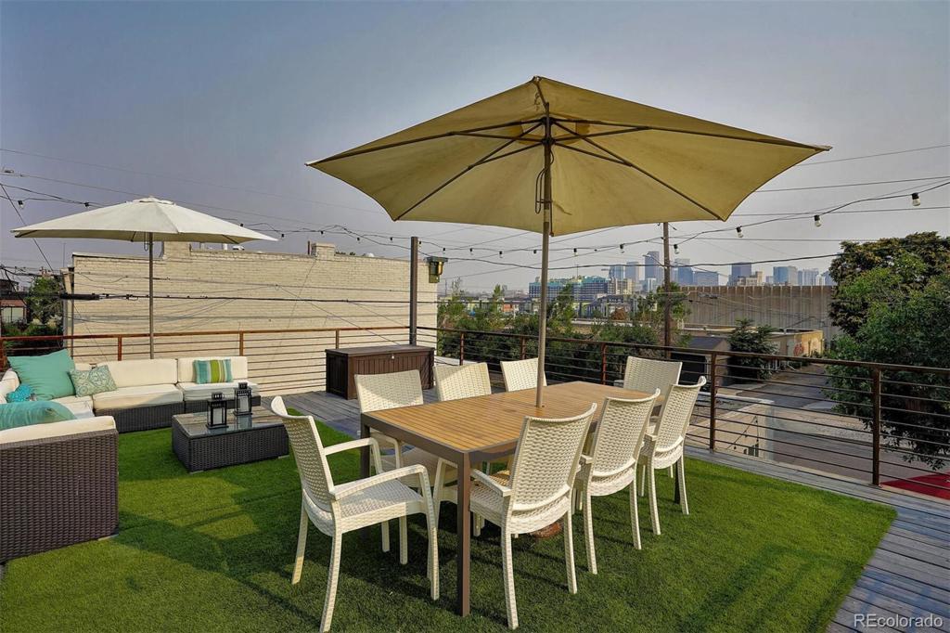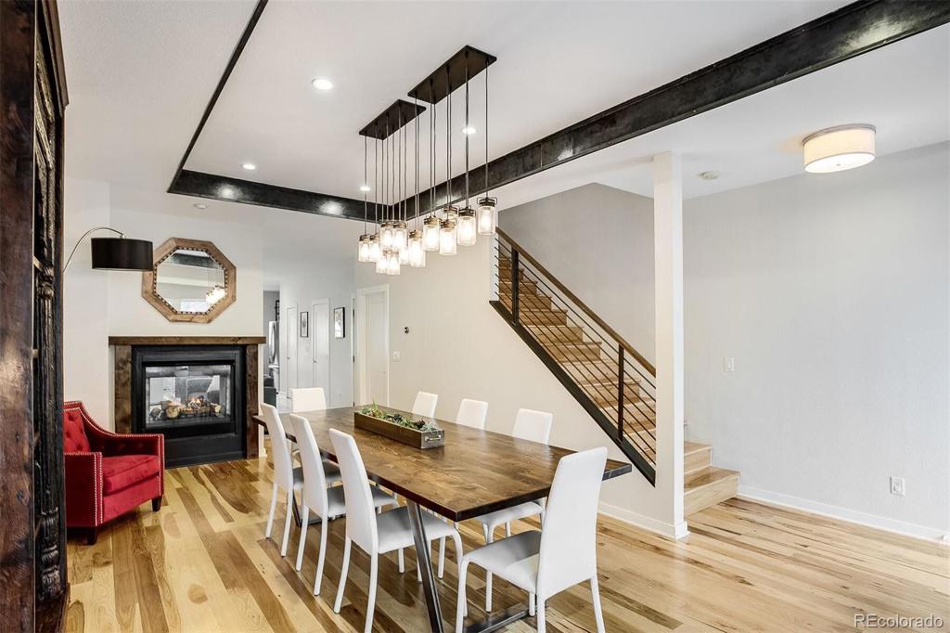3506 Mariposa Street
Denver, CO 80211 — Denver County — Lohi NeighborhoodResidential $900,000 Sold Listing# 6818864
4 beds 4 baths 2808.00 sqft Lot size: 3120.00 sqft 0.07 acres 2007 build
Updated: 01-05-2021 09:09am
Property Description
Superb single family home in the heart of LoHi, newly remodeled and absolutely loaded with upgrades! Stunning city views from the master w/ private balcony and enormous rooftop deck. A true entertainer's masterpiece! Complete ~$30k kitchen remodel for the true gourmet with quartz countertops and custom backsplash, high-end appliances, new cabinetry, oversized island, pass-through window to the backyard and more. Completely updated incl. new A/C and hot water heater, $20k custom hickory floors t/out main level, newer carpets, new doors and fresh paint t/out, and the list goes on! Many other features incl. open floorplan concept, double-sided fireplace, upstairs laundry, fully finished basement and more! As special as this home is inside, the outside truly takes it to a whole new level!! Relax in the gated front yard or private backyard (both xeriscaped = no yard maintenance), The oversized 2-car garage hosts the rooftop deck, quaint enough for a candlelight dinner w/ a clear view of the downtown lights, yet large enough to host an entire block party! You will not want to miss this LoHi gem
Listing Details
- Property Type
- Residential
- Listing#
- 6818864
- Source
- REcolorado (Denver)
- Last Updated
- 01-05-2021 09:09am
- Status
- Sold
- Status Conditions
- None Known
- Der PSF Total
- 320.51
- Off Market Date
- 11-01-2020 12:00am
Property Details
- Property Subtype
- Single Family Residence
- Sold Price
- $900,000
- Original Price
- $927,000
- List Price
- $900,000
- Location
- Denver, CO 80211
- SqFT
- 2808.00
- Year Built
- 2007
- Acres
- 0.07
- Bedrooms
- 4
- Bathrooms
- 4
- Parking Count
- 1
- Levels
- Two
Map
Property Level and Sizes
- SqFt Lot
- 3120.00
- Lot Features
- Breakfast Nook, Built-in Features, Eat-in Kitchen, Quartz Counters
- Lot Size
- 0.07
- Foundation Details
- Slab
- Basement
- Full
Financial Details
- PSF Total
- $320.51
- PSF Finished
- $320.51
- PSF Above Grade
- $478.72
- Previous Year Tax
- 4026.00
- Year Tax
- 2019
- Is this property managed by an HOA?
- No
- Primary HOA Fees
- 0.00
Interior Details
- Interior Features
- Breakfast Nook, Built-in Features, Eat-in Kitchen, Quartz Counters
- Appliances
- Dishwasher, Disposal, Dryer, Microwave, Oven, Range, Range Hood, Refrigerator, Self Cleaning Oven, Washer
- Laundry Features
- In Unit
- Electric
- Central Air
- Flooring
- Carpet, Tile, Wood
- Cooling
- Central Air
- Heating
- Forced Air
- Fireplaces Features
- Dining Room,Gas,Living Room
- Utilities
- Cable Available, Electricity Connected, Natural Gas Connected, Phone Available
Exterior Details
- Features
- Balcony, Lighting, Private Yard
- Patio Porch Features
- Covered,Deck,Front Porch,Patio,Rooftop
- Lot View
- City
- Water
- Public
- Sewer
- Public Sewer
Room Details
# |
Type |
Dimensions |
L x W |
Level |
Description |
|---|---|---|---|---|---|
| 1 | Kitchen | - |
- |
Main |
|
| 2 | Living Room | - |
- |
Main |
|
| 3 | Bathroom (1/2) | - |
- |
Main |
|
| 4 | Dining Room | - |
- |
Main |
|
| 5 | Family Room | - |
- |
Basement |
|
| 6 | Bathroom (Full) | - |
- |
Basement |
|
| 7 | Bonus Room | - |
- |
Basement |
|
| 8 | Bedroom | - |
- |
Basement |
|
| 9 | Master Bathroom (Full) | - |
- |
Upper |
|
| 10 | Master Bedroom | - |
- |
Upper |
|
| 11 | Bathroom (Full) | - |
- |
Upper |
|
| 12 | Bedroom | - |
- |
Upper |
|
| 13 | Bedroom | - |
- |
Upper |
|
| 14 | Laundry | - |
- |
Upper |
Garage & Parking
- Parking Spaces
- 1
- Parking Features
- Oversized, Oversized Door
| Type | # of Spaces |
L x W |
Description |
|---|---|---|---|
| Garage (Detached) | 2 |
- |
Large garage w/ rooftop deck |
Exterior Construction
- Roof
- Composition
- Construction Materials
- Frame, Wood Siding
- Architectural Style
- Contemporary
- Exterior Features
- Balcony, Lighting, Private Yard
- Window Features
- Double Pane Windows
- Security Features
- Video Doorbell
- Builder Name
- Custom
- Builder Source
- Public Records
Land Details
- PPA
- 12857142.86
Schools
- Elementary School
- Trevista at Horace Mann
- Middle School
- Denver Montessori
- High School
- North
Walk Score®
Contact Agent
executed in 1.600 sec.




