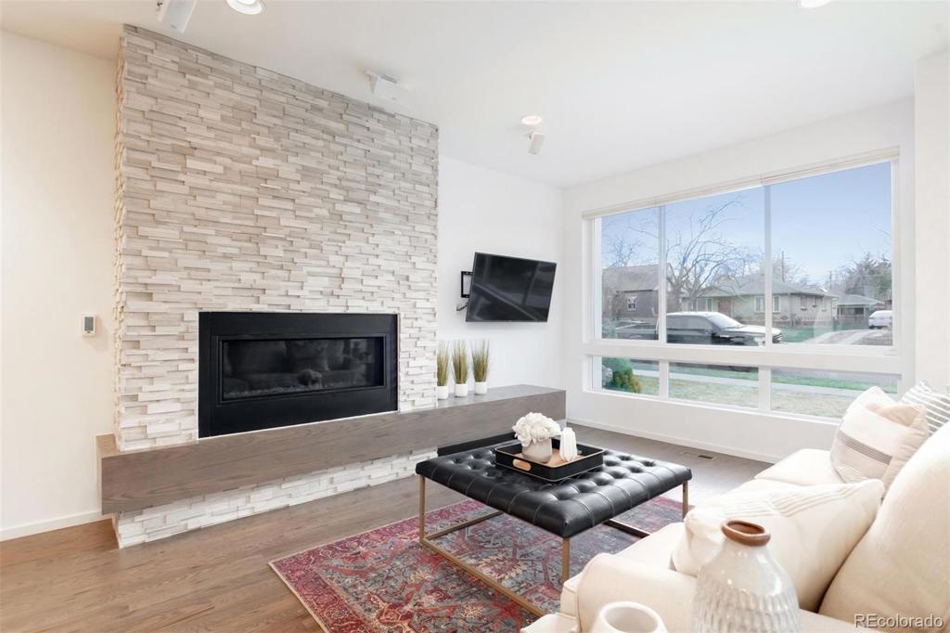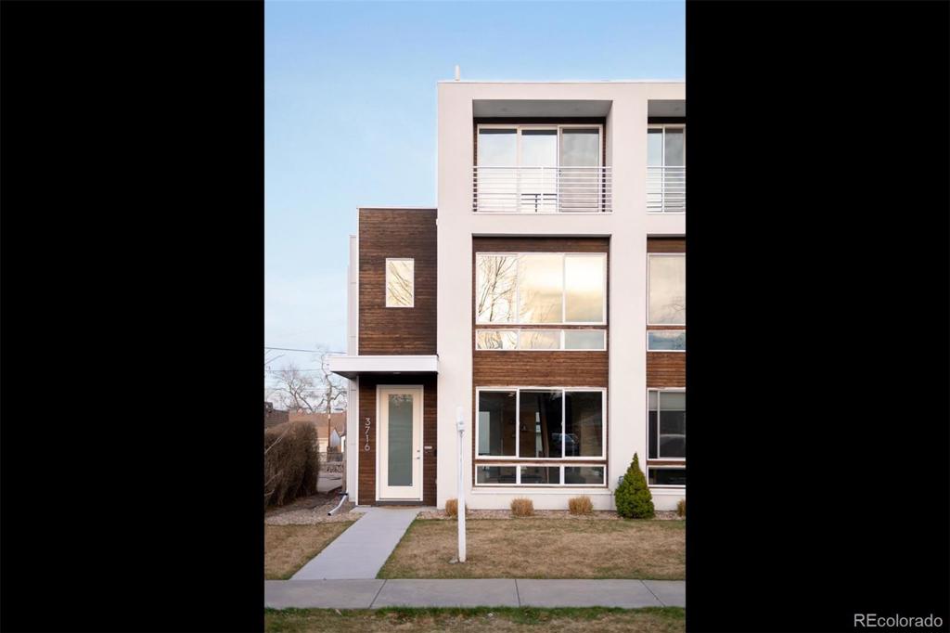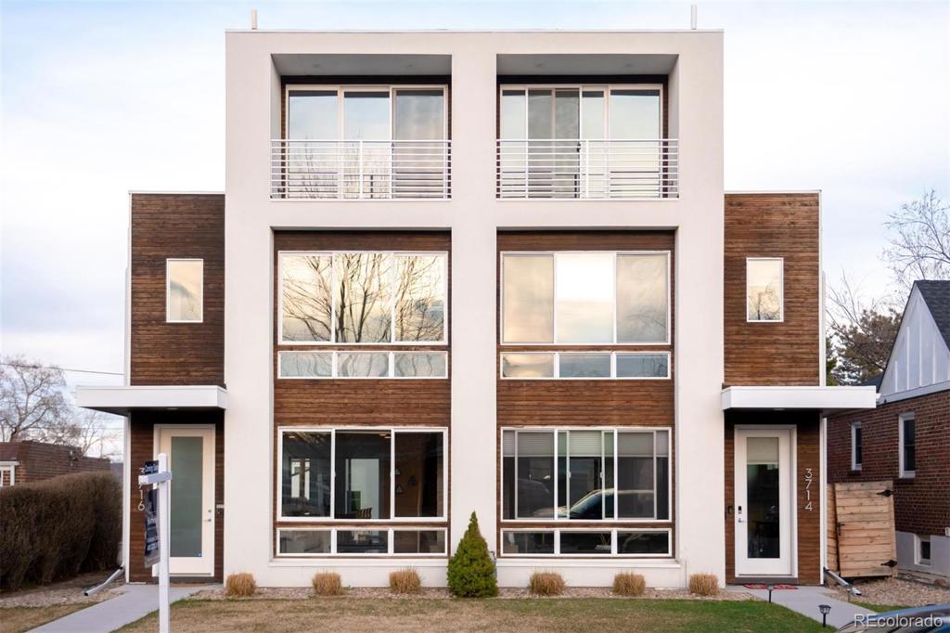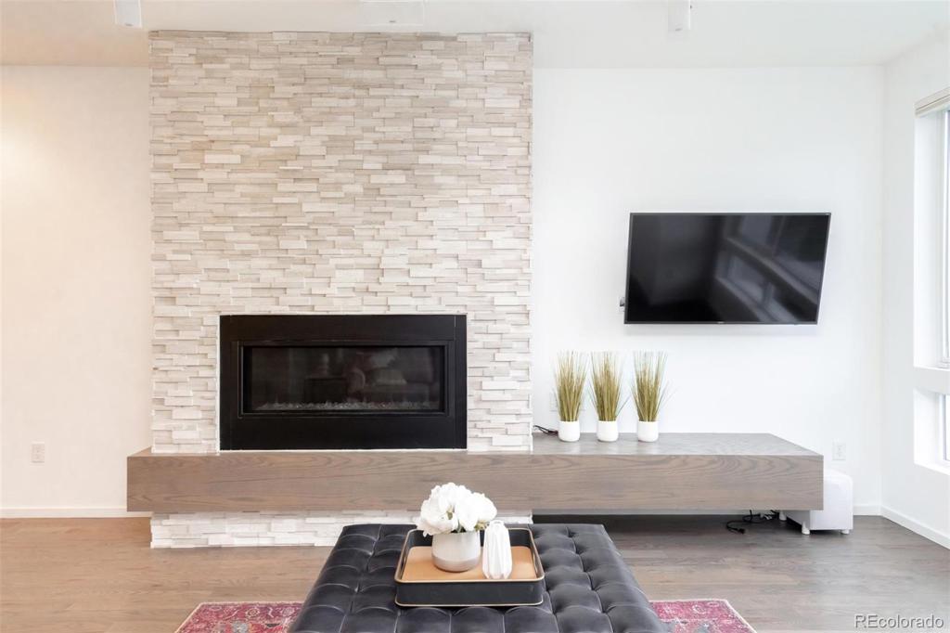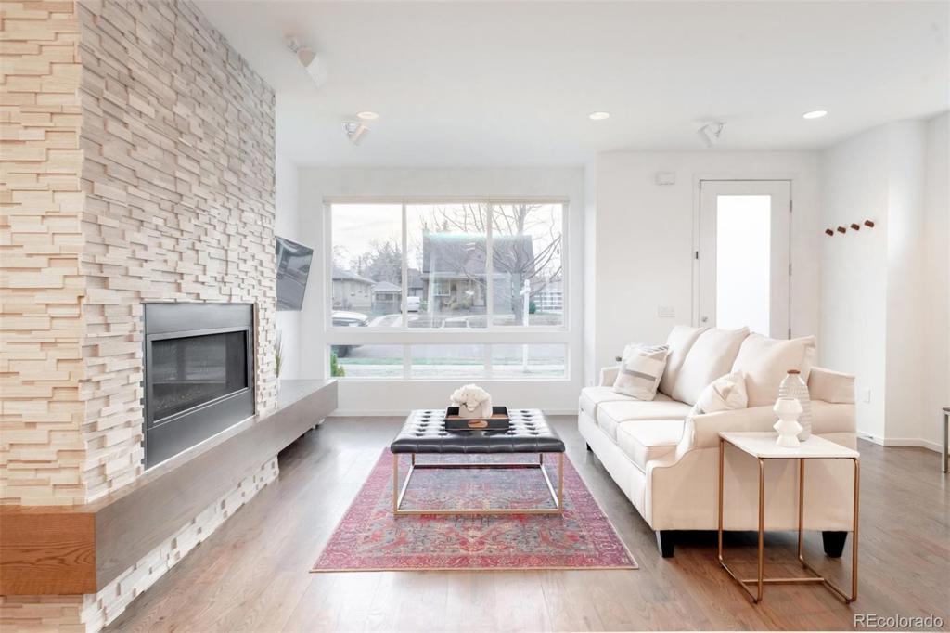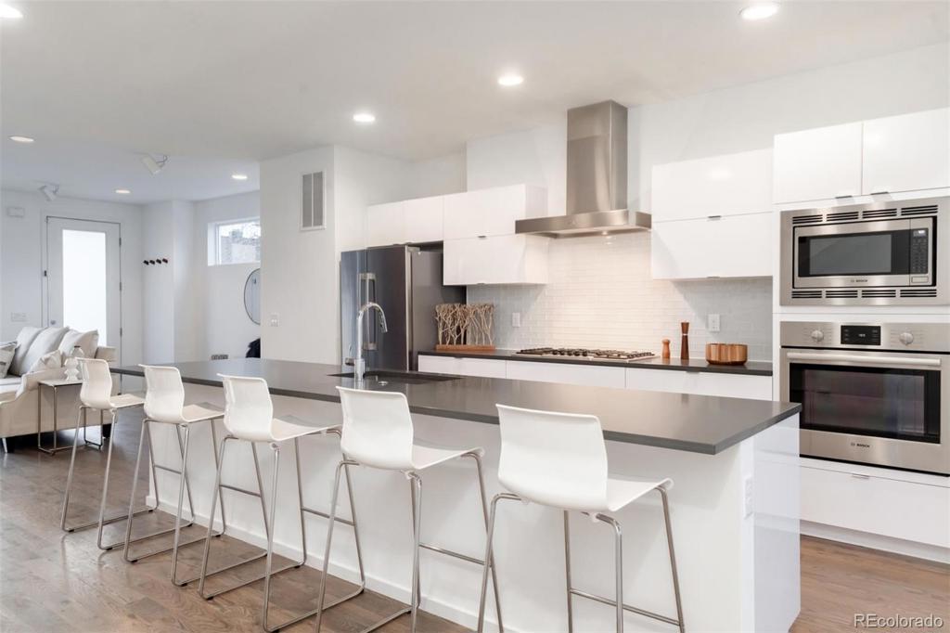3716 Wyandot Street
Denver, CO 80211 — Denver County — Lohi NeighborhoodCondominium $1,000,000 Sold Listing# 9770804
5 beds 5 baths 3360.00 sqft Lot size: 3125.00 sqft 0.07 acres 2015 build
Updated: 06-29-2020 04:09pm
Property Description
Sunshine pours into this five bedroom home with an incredibly functional floorplan within the preferred pocket of northwest Denver, LoHi. Easy access to restaurant / retail / parks galore without crossing busy streets. Oversized large windows in all rooms of this home creates a bright and airy feel throughout. Tons of space to spread out and grow into the space with office or guest suites on both the top floor and in the basement in addition to three bedrooms on the same floor. Back mudroom with coat closet and powder room at the rear entry, a feature unique to duplex product. Dining space has oversized slider to back yard enjoyment. Adjacent kitchen closet has been converted to functional pantry for maximum storage and functionality although can easily be converted back to secondary coat closet. Thoughtful window transoms, central kitchen and large main living space create an open feel on the main level. Level 5 flat finish walls and bright white vertical railings for clean and kid friendly stair railings. Three large bedrooms on same floor with walk-in or oversized closets and modern and neutral finishes. Basement has large flex space with 9' ceilings + guest suite with full bath + wet bar with sink + significant under stair storage. Easy access to I70, downtown, and neighborhood gems like Old Major, Bar Dough, Little Man, Linger, Root Down, Cart Driver, etc. This home has been triple cleaned from top to bottom and completely repainted. Ready for an easy and immediate move in. ***MATTERPORT TOUR | FLOORPLANS AVAILABLE UPON REQUEST ***
Listing Details
- Property Type
- Condominium
- Listing#
- 9770804
- Source
- REcolorado (Denver)
- Last Updated
- 06-29-2020 04:09pm
- Status
- Sold
- Status Conditions
- None Known
- Der PSF Total
- 297.62
- Off Market Date
- 06-01-2020 12:00am
Property Details
- Property Subtype
- Multi-Family
- Sold Price
- $1,000,000
- Original Price
- $1,100,000
- List Price
- $1,000,000
- Location
- Denver, CO 80211
- SqFT
- 3360.00
- Year Built
- 2015
- Acres
- 0.07
- Bedrooms
- 5
- Bathrooms
- 5
- Parking Count
- 1
- Levels
- Three Or More
Map
Property Level and Sizes
- SqFt Lot
- 3125.00
- Lot Features
- Eat-in Kitchen, Entrance Foyer, Five Piece Bath, In-Law Floor Plan, Jack & Jill Bath, Kitchen Island, Master Suite, Open Floorplan, Pantry, Quartz Counters, Sound System, Walk-In Closet(s), Wet Bar
- Lot Size
- 0.07
- Basement
- Finished,Full
- Common Walls
- End Unit,1 Common Wall
Financial Details
- PSF Total
- $297.62
- PSF Finished
- $301.93
- PSF Above Grade
- $417.71
- Previous Year Tax
- 5110.00
- Year Tax
- 2019
- Is this property managed by an HOA?
- No
- Primary HOA Fees
- 0.00
Interior Details
- Interior Features
- Eat-in Kitchen, Entrance Foyer, Five Piece Bath, In-Law Floor Plan, Jack & Jill Bath, Kitchen Island, Master Suite, Open Floorplan, Pantry, Quartz Counters, Sound System, Walk-In Closet(s), Wet Bar
- Appliances
- Cooktop, Dishwasher, Disposal, Microwave, Oven, Refrigerator, Sump Pump, Wine Cooler
- Laundry Features
- In Unit
- Electric
- Central Air
- Flooring
- Carpet, Tile, Wood
- Cooling
- Central Air
- Heating
- Forced Air, Natural Gas
- Fireplaces Features
- Gas,Gas Log,Living Room
- Utilities
- Cable Available, Electricity Available, Electricity Connected, Internet Access (Wired), Natural Gas Available
Exterior Details
- Features
- Balcony, Gas Valve, Private Yard
- Patio Porch Features
- Patio
- Lot View
- Mountain(s)
- Water
- Public
- Sewer
- Public Sewer
Room Details
# |
Type |
Dimensions |
L x W |
Level |
Description |
|---|---|---|---|---|---|
| 1 | Living Room | - |
- |
Main |
Large west facing windows pour in sunshine |
| 2 | Kitchen | - |
- |
Main |
Extra long island with storage galore |
| 3 | Dining Room | - |
- |
Main |
Oversized sliding door to backyard |
| 4 | Bathroom (1/2) | - |
- |
Main |
Convenient powder room in mudroom hallway |
| 5 | Bedroom | - |
- |
Upper |
|
| 6 | Bedroom | - |
- |
Upper |
|
| 7 | Bathroom (Full) | - |
- |
Upper |
Jack and Jill bath with double sinks |
| 8 | Master Bedroom | - |
- |
Upper |
Oversized windows to the west |
| 9 | Master Bathroom (Full) | - |
- |
Upper |
Large walk in closet and water closet |
| 10 | Bathroom (3/4) | - |
- |
Upper |
Guest suite or office suite on top floor with full bath |
| 11 | Bonus Room | - |
- |
Upper |
Bar area built out with slider to roof deck |
| 12 | Laundry | - |
- |
Upper |
|
| 13 | Family Room | - |
- |
Basement |
Large bar area |
| 14 | Bedroom | - |
- |
Basement |
|
| 15 | Bathroom (Full) | - |
- |
Basement |
|
| 16 | Bedroom | - |
- |
Upper |
Guest bedroom on top floor currently used as office |
Garage & Parking
- Parking Spaces
- 1
| Type | # of Spaces |
L x W |
Description |
|---|---|---|---|
| Garage (Detached) | 2 |
- |
Exterior Construction
- Roof
- Other
- Construction Materials
- Frame, Stucco, Wood Siding
- Architectural Style
- Contemporary,Urban Contemporary
- Exterior Features
- Balcony, Gas Valve, Private Yard
- Builder Source
- Public Records
Land Details
- PPA
- 14285714.29
- Road Frontage Type
- Public Road
- Road Surface Type
- Paved
Schools
- Elementary School
- Columbian
- Middle School
- Denver Montessori
- High School
- North
Walk Score®
Listing Media
- Virtual Tour
- Click here to watch tour
Contact Agent
executed in 1.593 sec.




