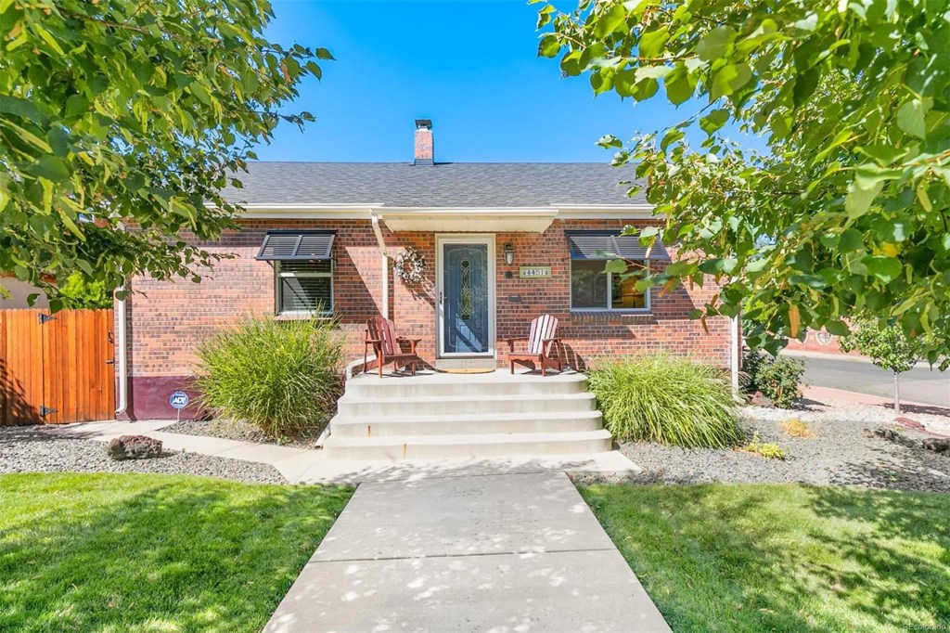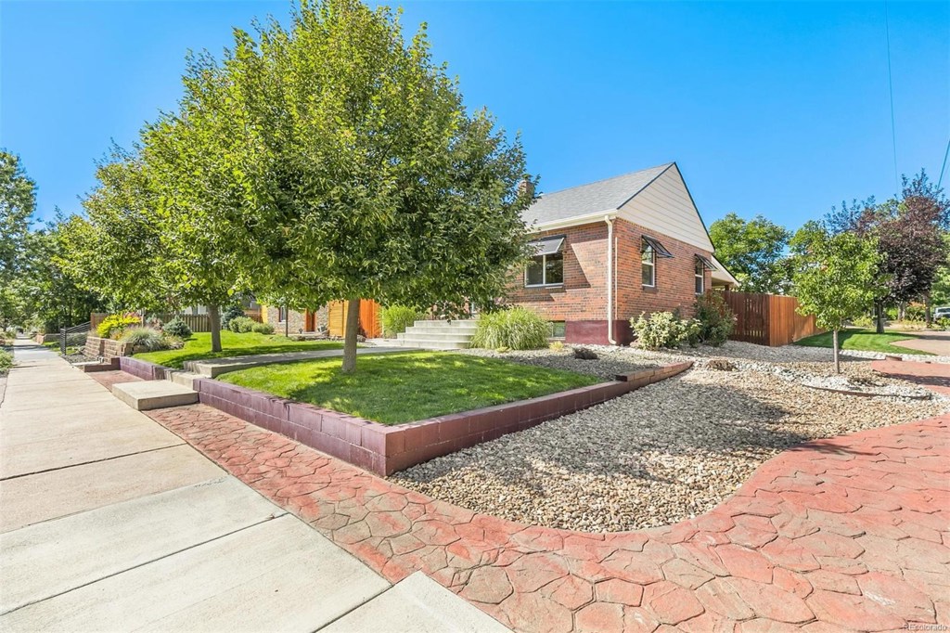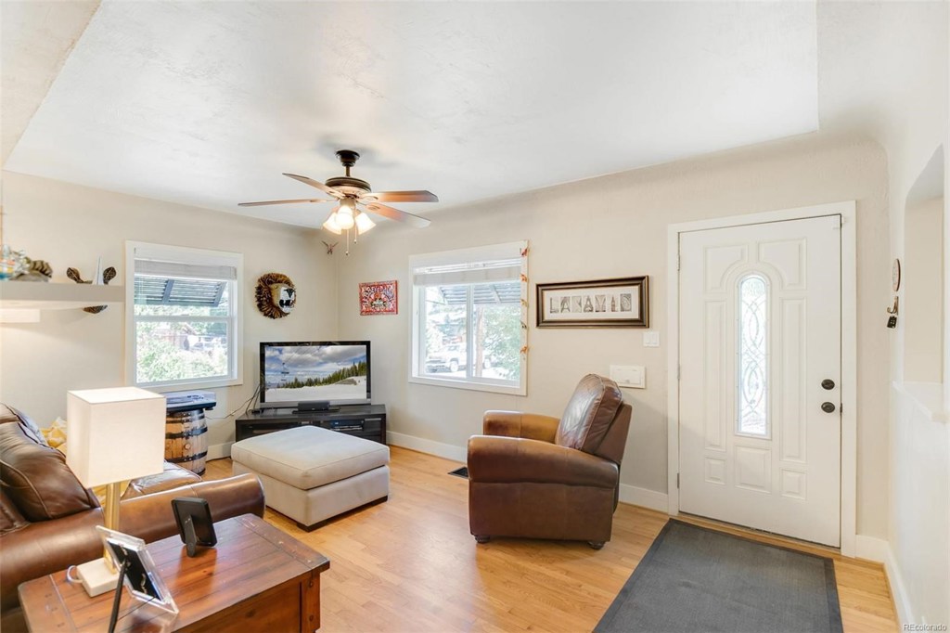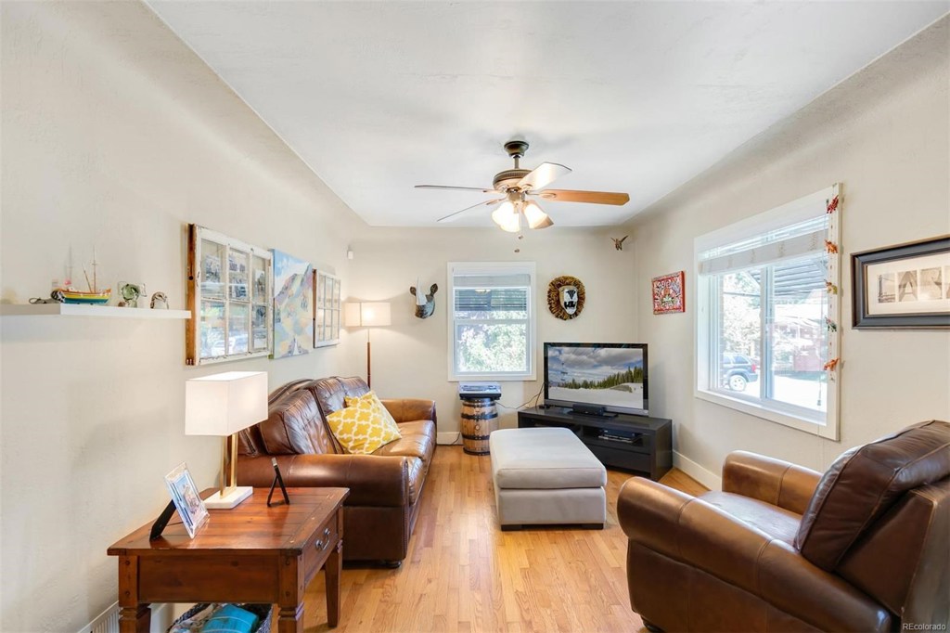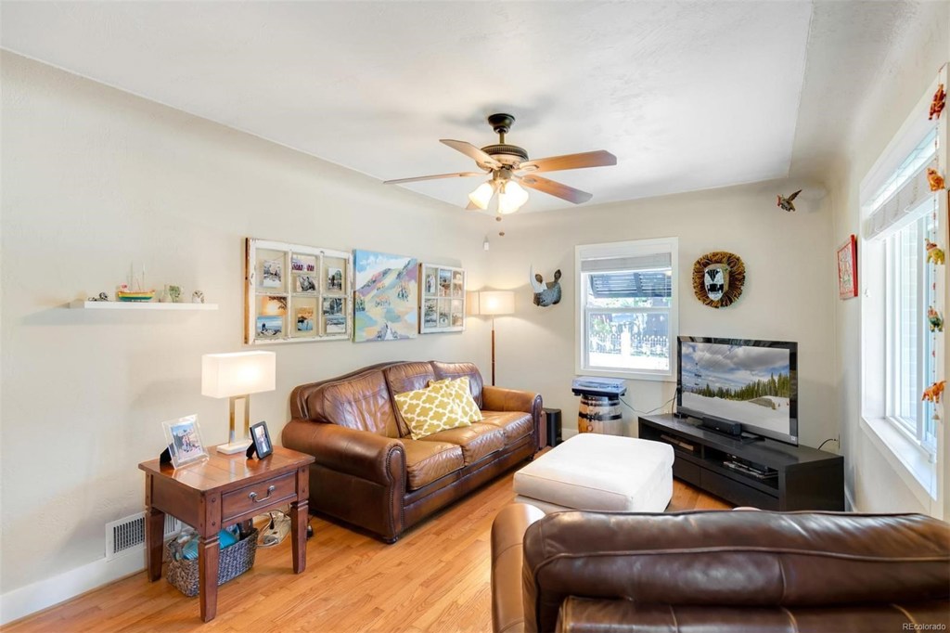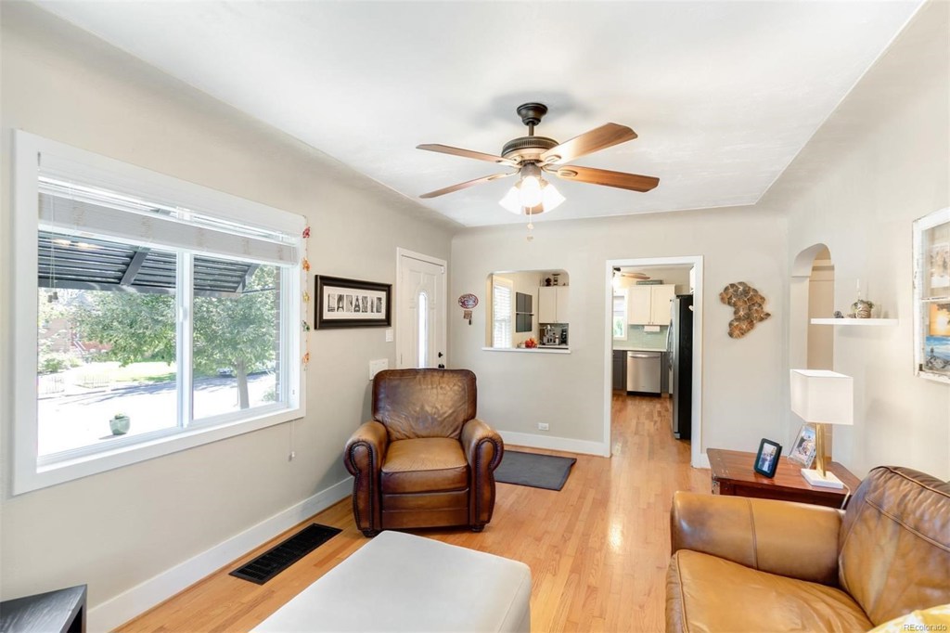4451 Vallejo Street
Denver, CO 80211 — Denver County — Sunnyside - Highlands NeighborhoodResidential $610,000 Sold Listing# 7611496
3 beds 2 baths 1626.00 sqft Lot size: 5940.00 sqft $375.15/sqft 0.14 acres 1943 build
Updated: 12-02-2019 09:23am
Property Description
Live Life On The “Sunnyside”! Thoughtfully Designed 3 Bed, 2 Bath Bungalow With All The Updates You Desire! Practicality And Function Is Highlighted In The New Kitchen With Quartz Tops, Shaker Cabs, Lots Of Storage and Casual Dining Space In Kitchen. Comfortable and Inspiring Main Level Great Room With Room For Full Media Suite! 2 Main Level Bedrooms With Good-Sized Closets! Newer Main Level Bath. Casual and Simple Family–Flex Room Offers Room To Enjoy Movies and Football Plus Room For The Home Gym As Well! 3rd Bedroom Is A Basement En-Suite Featuring A ¾ Bath. Laundry Room In Basement. Lush Yard With Turf, Mature Trees, Room For Everyone To Love It! 1 Car Detached Garage and A Big Shed For Overflow. Located In The Mix Of Sunnyside Delights - Bacon Social Club, El Jefe, Sunny`s, Universal, Monkey Barrel, Illegal Pete’s, Common Grounds, Cherry Bean, and More!
Listing Details
- Property Type
- Residential
- Listing#
- 7611496
- Source
- REcolorado (Denver)
- Last Updated
- 12-02-2019 09:23am
- Status
- Sold
- Status Conditions
- None Known
- Der PSF Total
- 375.15
- Off Market Date
- 10-22-2019 12:00am
Property Details
- Property Subtype
- Single Family Residence
- Sold Price
- $610,000
- Original Price
- $630,000
- List Price
- $610,000
- Location
- Denver, CO 80211
- SqFT
- 1626.00
- Year Built
- 1943
- Acres
- 0.14
- Bedrooms
- 3
- Bathrooms
- 2
- Parking Count
- 1
- Levels
- One
Map
Property Level and Sizes
- SqFt Lot
- 5940.00
- Lot Features
- Quartz Counters
- Lot Size
- 0.14
- Basement
- Full,Interior Entry/Standard
- Base Ceiling Height
- 7
Financial Details
- PSF Total
- $375.15
- PSF Finished All
- $375.15
- PSF Finished
- $375.15
- PSF Above Grade
- $750.31
- Previous Year Tax
- 2403.00
- Year Tax
- 2018
- Is this property managed by an HOA?
- No
- Primary HOA Fees
- 0.00
Interior Details
- Interior Features
- Quartz Counters
- Appliances
- Dishwasher, Disposal, Dryer, Oven, Range Hood, Refrigerator, Washer, Washer/Dryer
- Laundry Features
- In Unit
- Electric
- Central Air
- Flooring
- Carpet, Tile, Wood
- Cooling
- Central Air
- Heating
- Forced Air, Natural Gas
Exterior Details
- Features
- Private Yard
- Patio Porch Features
- Covered,Patio
- Water
- Public
- Sewer
- Public Sewer
| Type | SqFt | Floor | # Stalls |
# Doors |
Doors Dimension |
Features | Description |
|---|---|---|---|---|---|---|---|
| Shed(s) | 0.00 | 0 |
0 |
Utility Shed |
Room Details
# |
Type |
Dimensions |
L x W |
Level |
Description |
|---|---|---|---|---|---|
| 1 | Bathroom (Full) | - |
- |
Main |
Newer Full Bath On Main Level In Hallway |
| 2 | Bathroom (3/4) | - |
- |
Basement |
Newer 3/4 Bath In Basement, Part of En-Suite With 3rd Bedroom |
| 3 | Great Room | - |
- |
Main |
Great Room On Main Level |
| 4 | Kitchen | - |
- |
Main |
Open To Great Room With Casual Dining |
| 5 | Bedroom | - |
- |
Main |
Bedroom 1 of 3 - Main Level - Good Sized Closet |
| 6 | Bedroom | - |
- |
Main |
Bedroom 2 of 3 - Main Level - Good Sized Closet |
| 7 | Bedroom | - |
- |
Basement |
Bedroom 3 of 3 - Basement En-Suite |
| 8 | Family Room | - |
- |
Basement |
Huge Family Room In Basement Features Media & Workout Space |
| 9 | Laundry | - |
- |
Basement |
Basement |
Garage & Parking
- Parking Spaces
- 1
- Parking Features
- Garage
| Type | # of Spaces |
L x W |
Description |
|---|---|---|---|
| Garage (Detached) | 1 |
- |
Oversized 1 Car Garage |
| Type | SqFt | Floor | # Stalls |
# Doors |
Doors Dimension |
Features | Description |
|---|---|---|---|---|---|---|---|
| Shed(s) | 0.00 | 0 |
0 |
Utility Shed |
Exterior Construction
- Roof
- Composition
- Construction Materials
- Brick
- Architectural Style
- Bungalow
- Exterior Features
- Private Yard
- Window Features
- Double Pane Windows
- Builder Source
- Public Records
Land Details
- PPA
- 4357142.86
Schools
- Elementary School
- Trevista at Horace Mann
- Middle School
- Skinner
- High School
- North
Walk Score®
Listing Media
- Virtual Tour
- Click here to watch tour
Contact Agent
executed in 1.623 sec.




