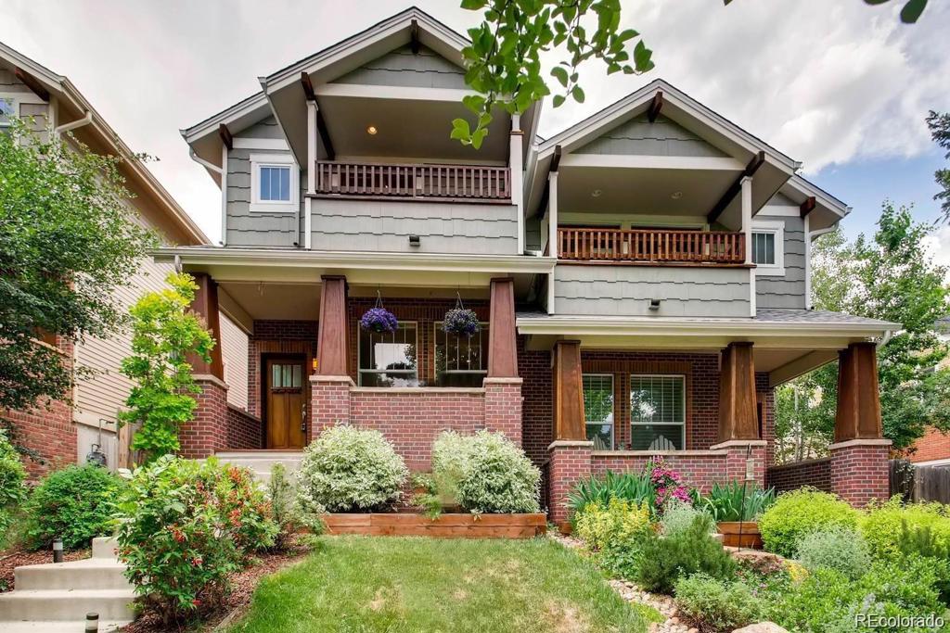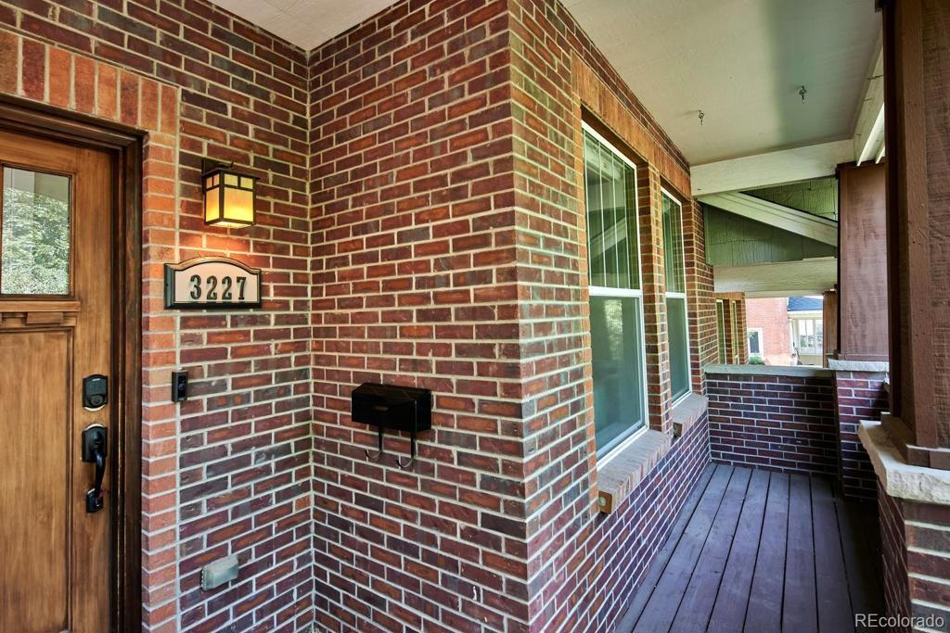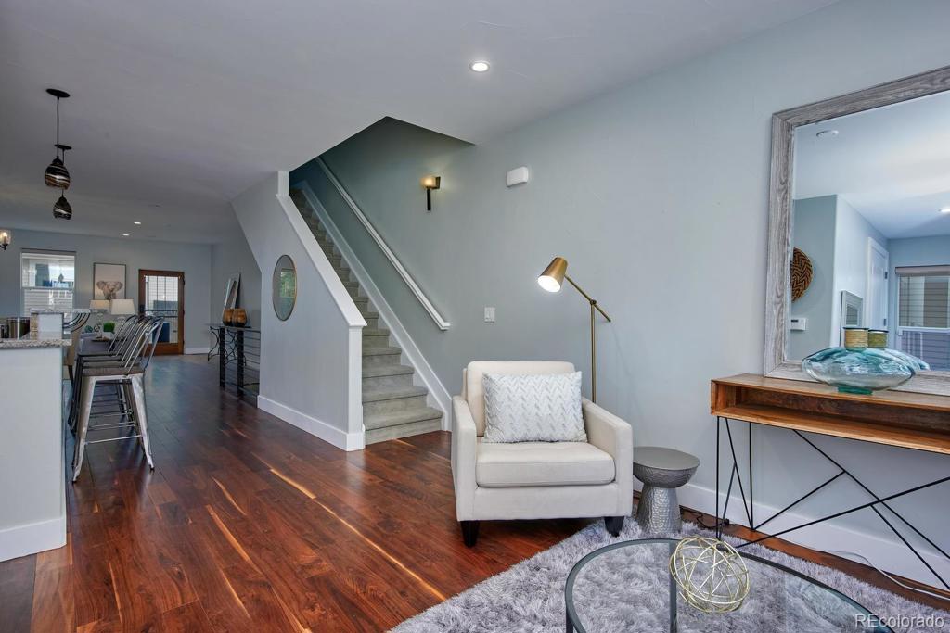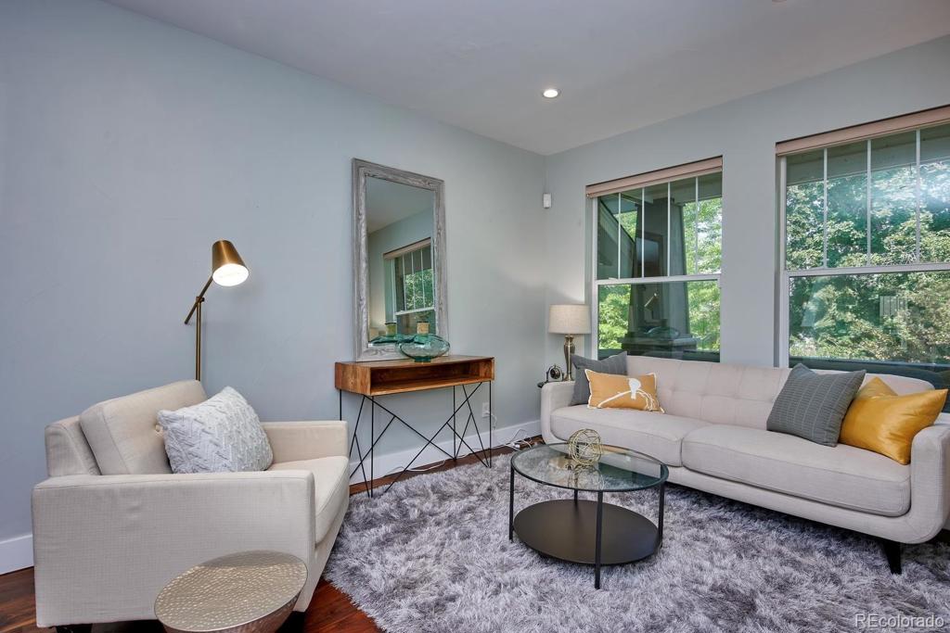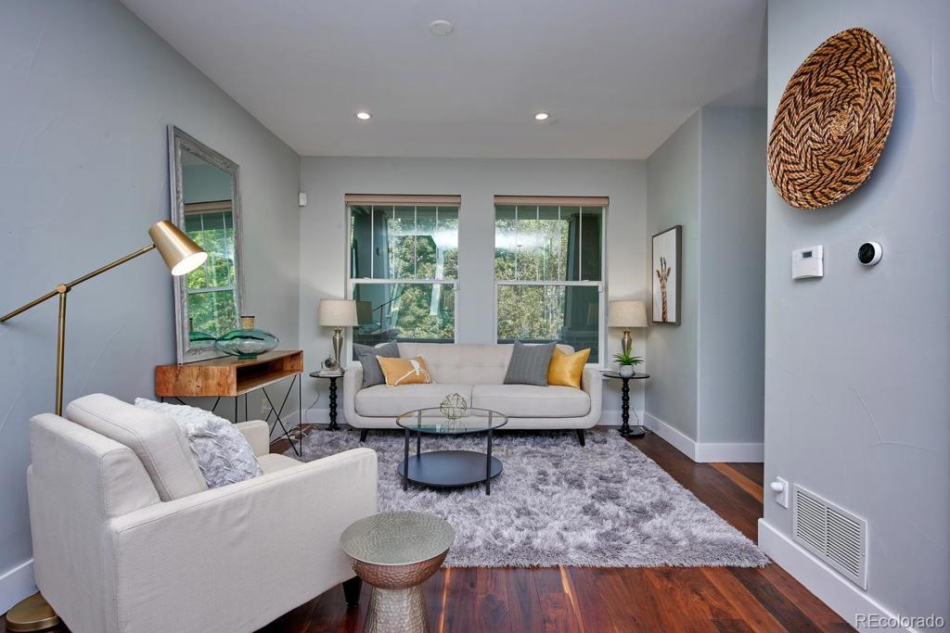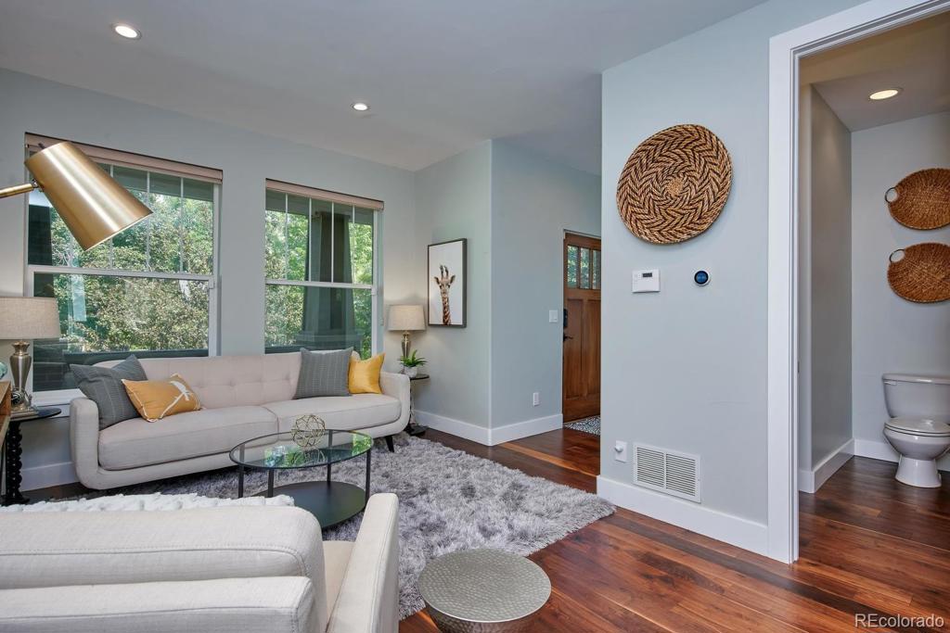3227 Stuart Street
Denver, CO 80212 — Denver County — Highlands NeighborhoodCondominium $835,000 Sold Listing# 3593342
3 beds 4 baths 2898.00 sqft Lot size: 3175.00 sqft 0.07 acres 2006 build
Updated: 10-08-2020 09:49am
Property Description
Absolutely stunning duplex situated in the desirable Highlands neighborhood. The main floor features an open and inviting floor plan that's perfect for entertaining. Dream kitchen with granite counters, cherry cabinets, stainless steel appliances, and seating bar. The living room opens up onto the kitchen and dining room which flows into the family room. The second floor hosts the large primary suite with walk-in closet, fireplace, balcony, and 5 piece bathroom. There are 2 additional bedrooms and a full bathroom on the second floor providing the hard to find 3 bedrooms on one level. The fully finished basement provides a large family room with wet bar and wine fridge, utility and storage room, and full bathroom. Enjoy coffee on the custom flagstone patio. Additional features include a 2 car garage, A/C, garden, smart sprinkler system, laundry on the second level, built-in speakers, and smart door locks. This prime location straddles Highland Square, Sloan Lake, and Tennyson Street. Easy access to Downtown Denver, I-25, and I-70. 3D Tour: https://my.matterport.com/show/?m=GgmSXCQcgKW
Listing Details
- Property Type
- Condominium
- Listing#
- 3593342
- Source
- REcolorado (Denver)
- Last Updated
- 10-08-2020 09:49am
- Status
- Sold
- Status Conditions
- None Known
- Der PSF Total
- 288.13
- Off Market Date
- 09-04-2020 12:00am
Property Details
- Property Subtype
- Multi-Family
- Sold Price
- $835,000
- Original Price
- $885,000
- List Price
- $835,000
- Location
- Denver, CO 80212
- SqFT
- 2898.00
- Year Built
- 2006
- Acres
- 0.07
- Bedrooms
- 3
- Bathrooms
- 4
- Parking Count
- 1
- Levels
- Two
Map
Property Level and Sizes
- SqFt Lot
- 3175.00
- Lot Features
- Five Piece Bath, Granite Counters, Master Suite, Open Floorplan, Smart Thermostat, Smoke Free, Sound System, Walk-In Closet(s), Wet Bar
- Lot Size
- 0.07
- Foundation Details
- Slab
- Basement
- Full
- Common Walls
- End Unit,1 Common Wall
Financial Details
- PSF Total
- $288.13
- PSF Finished
- $292.98
- PSF Above Grade
- $431.75
- Previous Year Tax
- 4069.00
- Year Tax
- 2019
- Is this property managed by an HOA?
- No
- Primary HOA Fees
- 0.00
Interior Details
- Interior Features
- Five Piece Bath, Granite Counters, Master Suite, Open Floorplan, Smart Thermostat, Smoke Free, Sound System, Walk-In Closet(s), Wet Bar
- Appliances
- Dishwasher, Disposal, Dryer, Gas Water Heater, Microwave, Oven, Refrigerator, Sump Pump, Washer
- Electric
- Central Air
- Flooring
- Carpet, Tile, Wood
- Cooling
- Central Air
- Heating
- Forced Air
- Fireplaces Features
- Basement,Living Room,Master Bedroom
- Utilities
- Cable Available, Electricity Connected, Natural Gas Available
Exterior Details
- Features
- Balcony, Garden, Private Yard, Rain Gutters, Smart Irrigation
- Patio Porch Features
- Front Porch,Patio
- Water
- Public
- Sewer
- Public Sewer
Garage & Parking
- Parking Spaces
- 1
Exterior Construction
- Roof
- Composition
- Construction Materials
- Frame
- Architectural Style
- Contemporary
- Exterior Features
- Balcony, Garden, Private Yard, Rain Gutters, Smart Irrigation
- Window Features
- Double Pane Windows
- Security Features
- Carbon Monoxide Detector(s),Smart Locks,Smoke Detector(s),Video Doorbell
Land Details
- PPA
- 11928571.43
- Road Frontage Type
- Public Road
- Road Responsibility
- Public Maintained Road
- Road Surface Type
- Paved
Schools
- Elementary School
- Edison
- Middle School
- Strive Sunnyside
- High School
- North
Walk Score®
Listing Media
- Virtual Tour
- Click here to watch tour
Contact Agent
executed in 1.735 sec.




