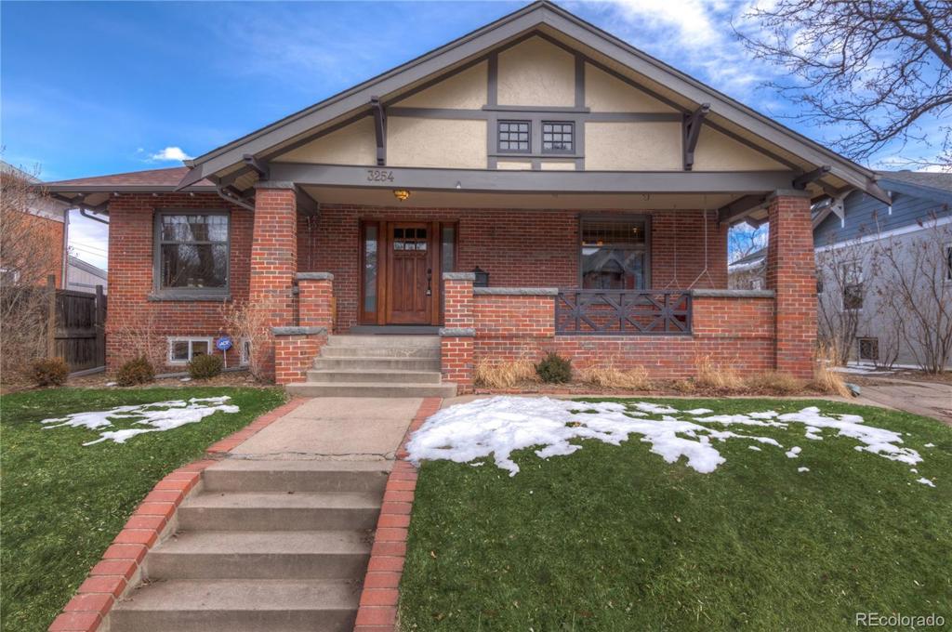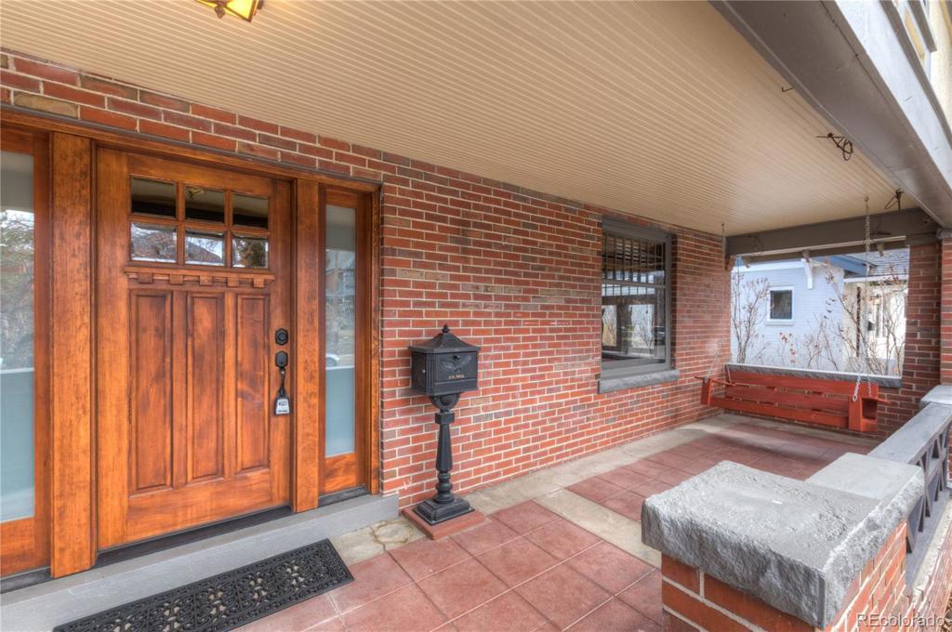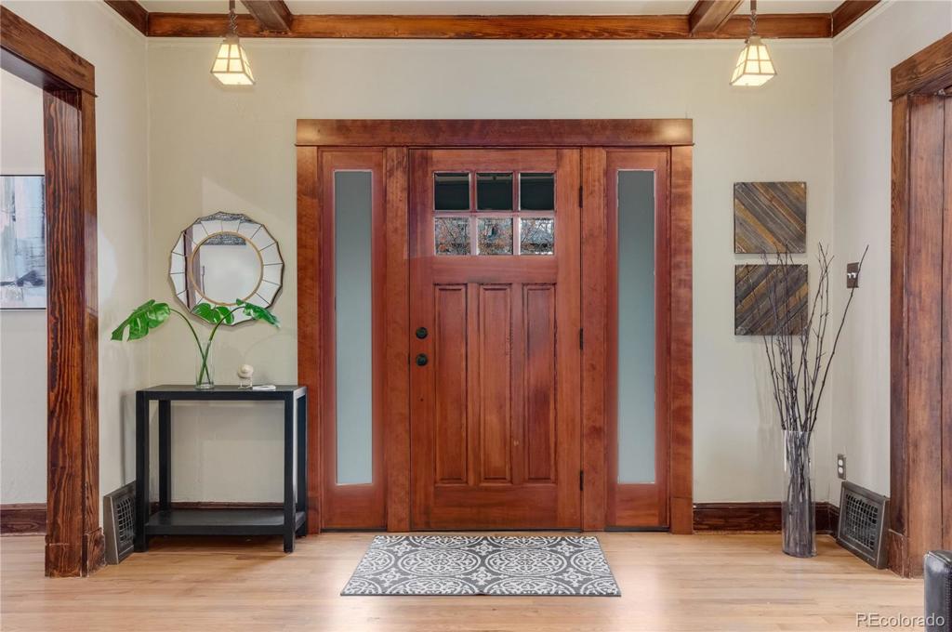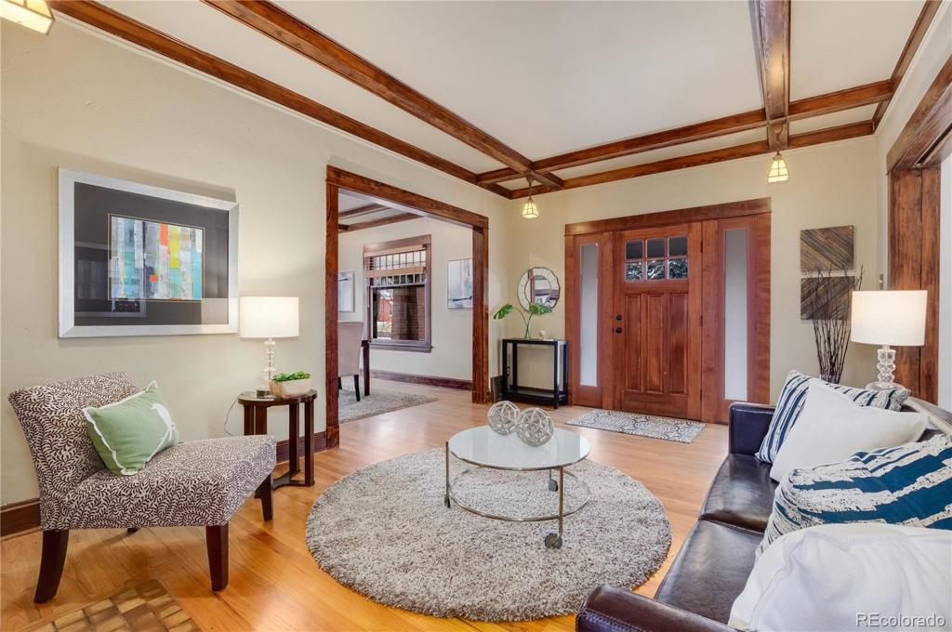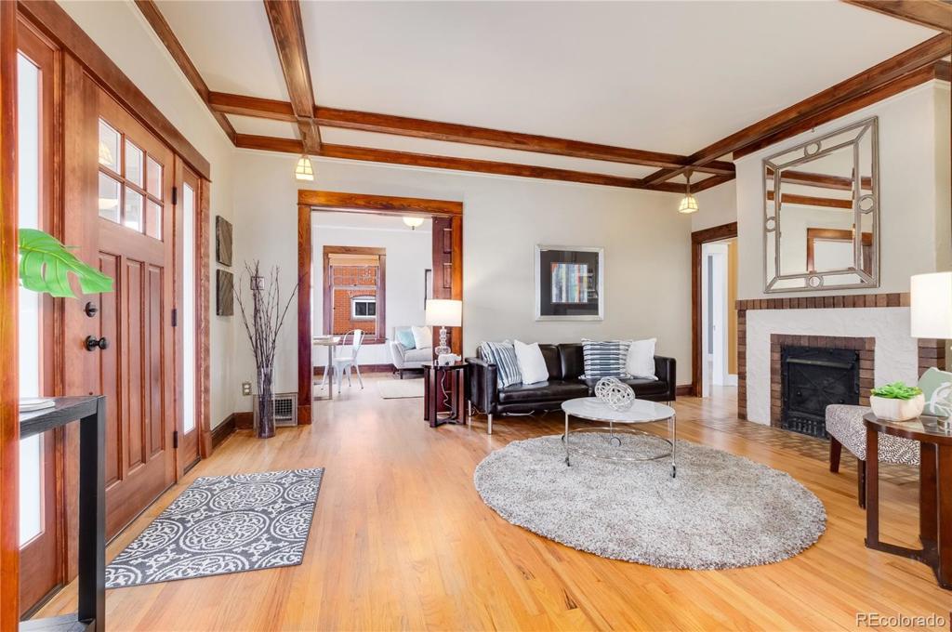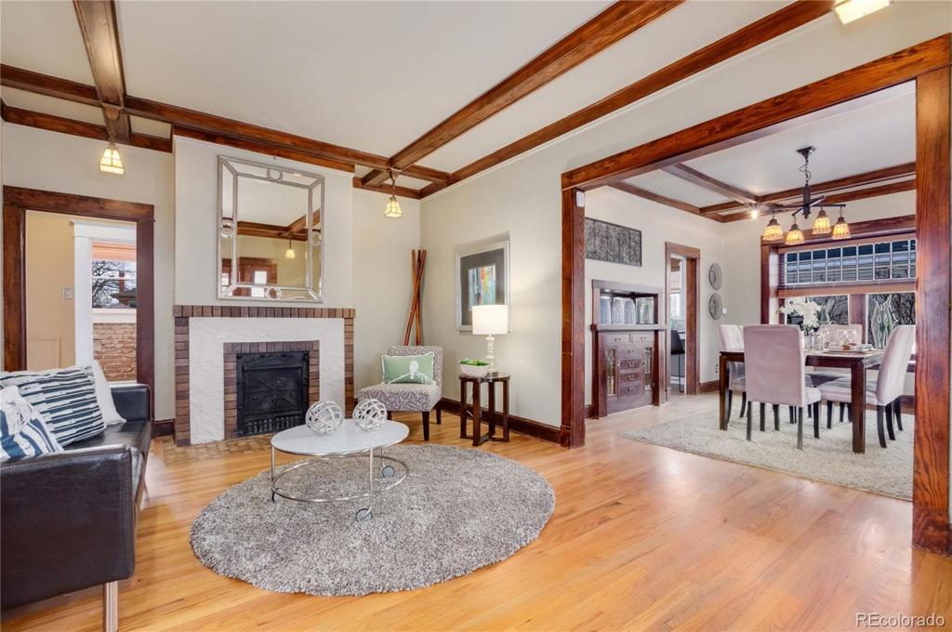3254 Osceola Street
Denver, CO 80212 — Denver County — Highland Place NeighborhoodResidential $885,000 Sold Listing# 5554019
4 beds 3 baths 2547.00 sqft Lot size: 6870.00 sqft 0.16 acres 1916 build
Updated: 03-17-2020 02:38pm
Property Description
Situated in the highly sought after Highlands neighborhood, this elegant four-bedroom, three-bathroom home is ready to welcome you home. The covered front porch, embossed with red brick creates a great place to sip hot coffee on spring mornings. The updated interior boasts modern styles while maintaining the classic sentiment of owning a historic home. Swing open the front door and you’re greeted with hardwood floors and classic craftsman molding. The living room fireplace ads a touch of class to the room and is a great place to cozy up on cold nights. The kitchen has been updated and includes white cabinetry, granite countertops, elegant brick backsplash, and stainless steel appliances. The basement features a second fireplace and guest suite, complete with an elegant bedroom and guest bath. Sip iced tea in the backyard on a hot summer evening while listening to the gentle whisper of the matures trees that abound in this beautiful neighborhood. Welcome home.
Listing Details
- Property Type
- Residential
- Listing#
- 5554019
- Source
- REcolorado (Denver)
- Last Updated
- 03-17-2020 02:38pm
- Status
- Sold
- Status Conditions
- None Known
- Der PSF Total
- 347.47
- Off Market Date
- 03-01-2020 12:00am
Property Details
- Property Subtype
- Single Family Residence
- Sold Price
- $885,000
- Original Price
- $850,000
- List Price
- $885,000
- Location
- Denver, CO 80212
- SqFT
- 2547.00
- Year Built
- 1916
- Acres
- 0.16
- Bedrooms
- 4
- Bathrooms
- 3
- Parking Count
- 1
- Levels
- One
Map
Property Level and Sizes
- SqFt Lot
- 6870.00
- Lot Features
- Granite Counters, Open Floorplan, Smoke Free, Vaulted Ceiling(s)
- Lot Size
- 0.16
- Basement
- Finished,Full
Financial Details
- PSF Total
- $347.47
- PSF Finished
- $374.21
- PSF Above Grade
- $648.35
- Previous Year Tax
- 4331.00
- Year Tax
- 2019
- Is this property managed by an HOA?
- No
- Primary HOA Fees
- 0.00
Interior Details
- Interior Features
- Granite Counters, Open Floorplan, Smoke Free, Vaulted Ceiling(s)
- Appliances
- Dishwasher, Disposal, Humidifier, Microwave, Refrigerator, Self Cleaning Oven, Tankless Water Heater
- Laundry Features
- In Unit
- Electric
- Central Air
- Flooring
- Tile, Wood
- Cooling
- Central Air
- Heating
- Forced Air, Natural Gas
- Fireplaces Features
- Basement,Family Room
- Utilities
- Cable Available, Electricity Available, Internet Access (Wired), Natural Gas Available, Phone Available
Exterior Details
- Features
- Garden, Private Yard
- Patio Porch Features
- Covered,Front Porch,Patio
- Water
- Public
- Sewer
- Public Sewer
Room Details
# |
Type |
Dimensions |
L x W |
Level |
Description |
|---|---|---|---|---|---|
| 1 | Bedroom | - |
- |
Main |
|
| 2 | Bedroom | - |
- |
Main |
|
| 3 | Bedroom | - |
- |
Main |
|
| 4 | Bedroom | - |
- |
Basement |
|
| 5 | Bathroom (Full) | - |
- |
Main |
|
| 6 | Bathroom (Full) | - |
- |
Main |
|
| 7 | Master Bathroom (3/4) | - |
- |
Basement |
Garage & Parking
- Parking Spaces
- 1
| Type | # of Spaces |
L x W |
Description |
|---|---|---|---|
| Garage (Detached) | 2 |
- |
Exterior Construction
- Roof
- Composition
- Construction Materials
- Brick
- Architectural Style
- Bungalow
- Exterior Features
- Garden, Private Yard
- Security Features
- Smoke Detector(s)
- Builder Source
- Public Records
Land Details
- PPA
- 5531250.00
- Road Surface Type
- Paved
Schools
- Elementary School
- Edison
- Middle School
- Denver Montessori
- High School
- North
Walk Score®
Listing Media
- Virtual Tour
- Click here to watch tour
Contact Agent
executed in 1.592 sec.




