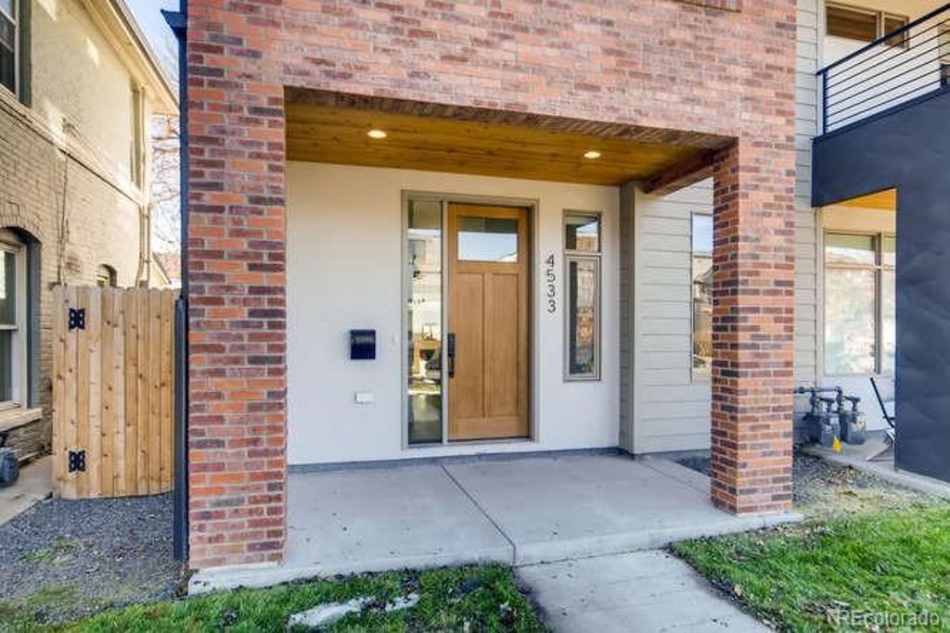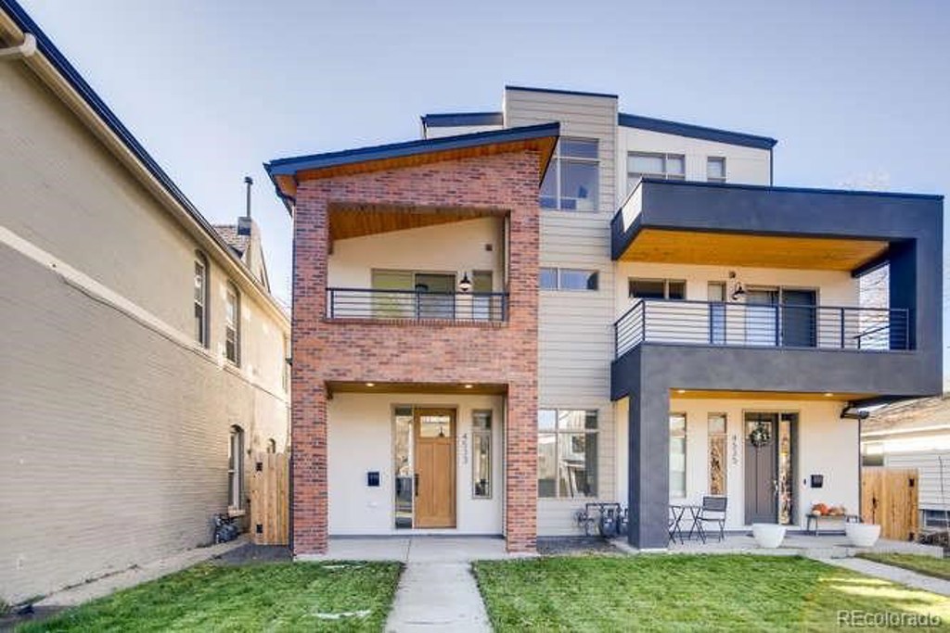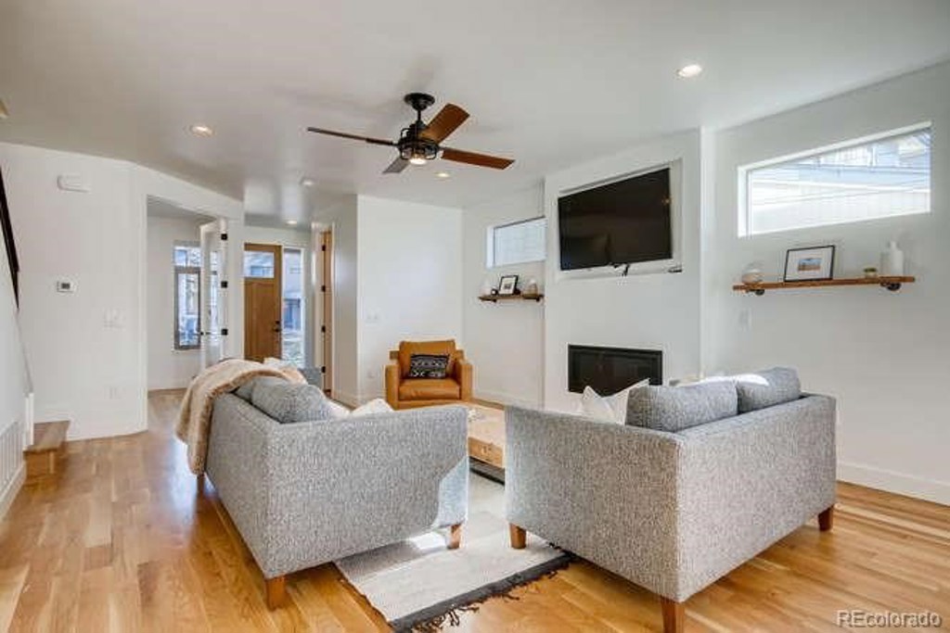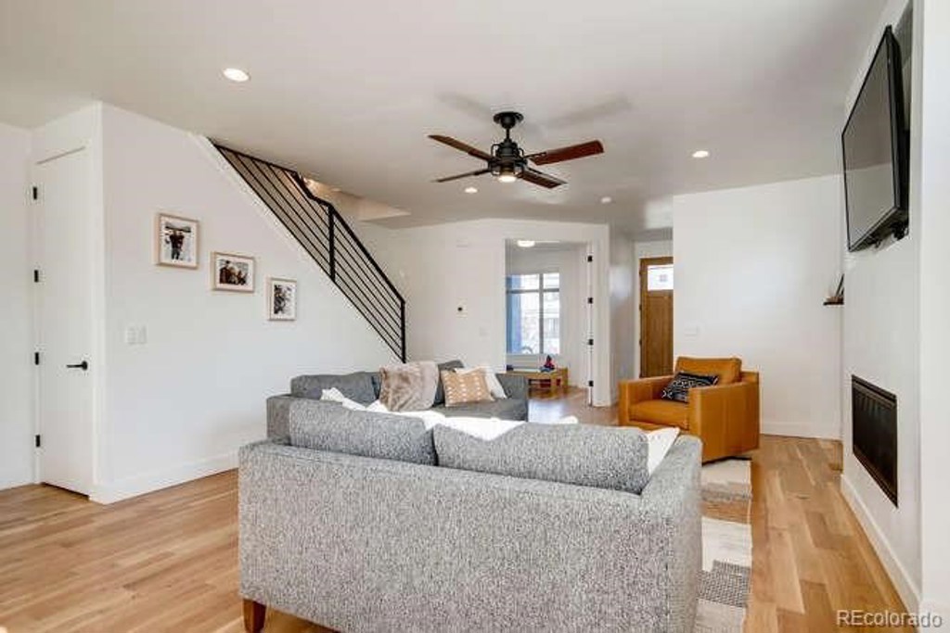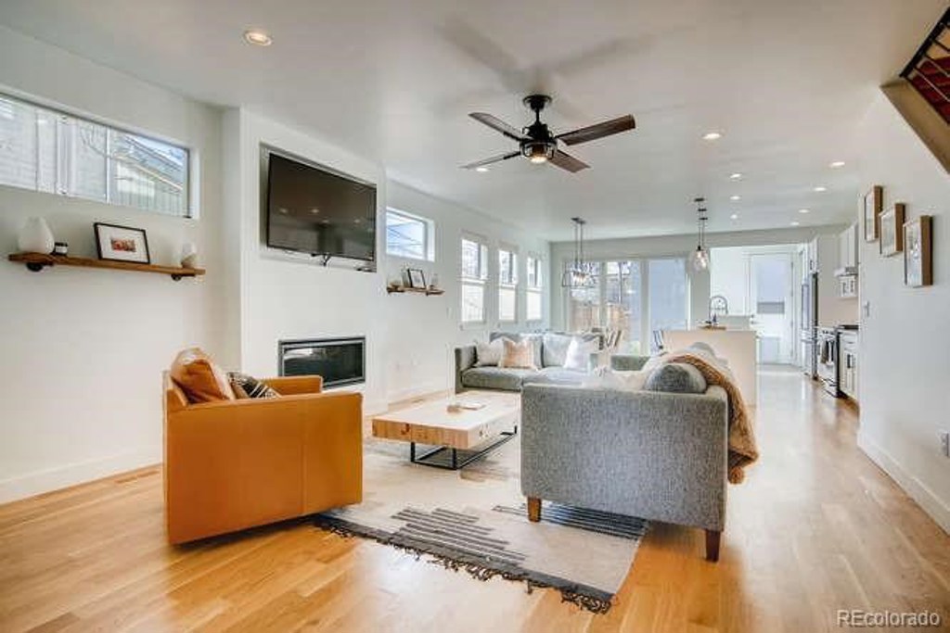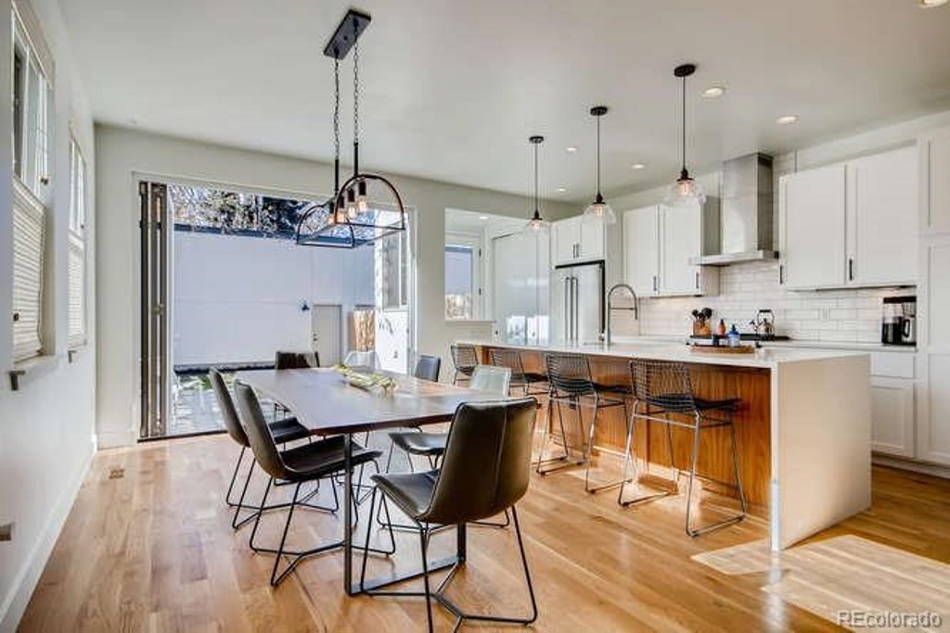4533 N Stuart Street
Denver, CO 80212 — Denver County — Berkeley NeighborhoodCondominium $860,000 Sold Listing# 2630301
3 beds 3 baths 2271.00 sqft Lot size: 3125.00 sqft $383.05/sqft 0.07 acres 2018 build
Updated: 01-28-2020 04:14pm
Property Description
Beautiful contemporary home in Berkeley. Open concept features luxury touches such as quartz c-tops, Walnut cabs, and hardwood throughout. 9' ceilings and 8' solid core doors. Its modern, expansive kitchen offers stainless appliances, Alder cabinets, a pantry, and plentiful storage adjoining Dining area w/ La Cantina doors to the outdoor living patio. Master bedroom features an oversize walk-in closet, and 5-piece bath. Upper loft flex space features rooftop patio and wet bar - makes a great entertainment space, home office, exercise, or media room. Washer and dryer, Smith and Noble blinds included. Detached garage offers the security of a private owner's entry into the courtyard. Professionally landscaped, privacy fenced yard. Custom lighting. Thoughtful architectural design provides wonderful natural light. Tennyson Street features an incredible collection of restaurants, shopping, and recreation, with easy access to Sloans and Downtown. Includes a 2-10 Warranty. Buyer verify taxes.
Listing Details
- Property Type
- Condominium
- Listing#
- 2630301
- Source
- REcolorado (Denver)
- Last Updated
- 01-28-2020 04:14pm
- Status
- Sold
- Status Conditions
- None Known
- Der PSF Total
- 378.69
- Off Market Date
- 12-16-2019 12:00am
Property Details
- Property Subtype
- Multi-Family
- Sold Price
- $860,000
- Original Price
- $869,900
- List Price
- $860,000
- Location
- Denver, CO 80212
- SqFT
- 2271.00
- Year Built
- 2018
- Acres
- 0.07
- Bedrooms
- 3
- Bathrooms
- 3
- Parking Count
- 1
- Levels
- Three Or More
Map
Property Level and Sizes
- SqFt Lot
- 3125.00
- Lot Features
- Built-in Features, Eat-in Kitchen, Kitchen Island, Pantry, Quartz Counters
- Lot Size
- 0.07
- Basement
- Crawl Space,None
- Common Walls
- End Unit
Financial Details
- PSF Total
- $378.69
- PSF Finished All
- $383.05
- PSF Finished
- $378.69
- PSF Above Grade
- $378.69
- Previous Year Tax
- 1849.00
- Year Tax
- 2018
- Is this property managed by an HOA?
- No
- Primary HOA Fees
- 0.00
Interior Details
- Interior Features
- Built-in Features, Eat-in Kitchen, Kitchen Island, Pantry, Quartz Counters
- Laundry Features
- In Unit
- Electric
- Central Air
- Flooring
- Tile, Wood
- Cooling
- Central Air
- Heating
- Forced Air, Natural Gas
- Fireplaces Features
- Family Room,Gas,Gas Log
- Utilities
- Electricity Connected, Natural Gas Available
Exterior Details
- Features
- Balcony
- Patio Porch Features
- Covered,Deck,Patio
- Lot View
- Mountain(s)
- Water
- Public
- Sewer
- Public Sewer
Room Details
# |
Type |
Dimensions |
L x W |
Level |
Description |
|---|---|---|---|---|---|
| 1 | Mud Room | - |
6.00 x 8.00 |
Main |
Storage and bench at garage entry |
| 2 | Laundry | - |
6.00 x 4.00 |
Upper |
Full size hookups off lower hallway |
| 3 | Bedroom | - |
12.00 x 11.00 |
Upper |
Shared bath between lower bedrooms |
| 4 | Bedroom | - |
12.00 x 11.00 |
Upper |
Large closets and hallway linen storage |
| 5 | Bathroom (Full) | - |
8.00 x 8.00 |
Upper |
Oversize custom tile shower with bench seating |
| 6 | Bathroom (1/2) | - |
6.00 x 4.00 |
Main |
Unique Powder on main level |
| 7 | Kitchen | - |
18.00 x 11.00 |
Main |
Expansive storage & counters. Gas stove. All stainless. Custom lighting. |
| 8 | Dining Room | - |
13.00 x 12.00 |
Main |
French doors open to covered deck off main. |
| 9 | Loft | - |
15.00 x 13.00 |
Upper |
Wet bar, wine fridge, cabinet storage flex room, 8'0 slider to covered deck. |
| 10 | Master Bedroom | - |
18.00 x 14.00 |
Upper |
Large walk in closet, en suite bath. |
| 11 | Bathroom (Full) | - |
10.00 x 8.00 |
Upper |
3 sinks, ample cabinet storage. Hallway linen. |
| 12 | Master Bathroom | - |
- |
Master Bath | |
| 13 | Master Bathroom | - |
- |
Master Bath |
Garage & Parking
- Parking Spaces
- 1
- Parking Features
- Concrete, Dry Walled, Insulated
| Type | # of Spaces |
L x W |
Description |
|---|---|---|---|
0 |
- |
||
| Garage (Detached) | 2 |
21.00 x 22.00 |
Secure private entry into courtyard |
Exterior Construction
- Roof
- Composition
- Construction Materials
- Brick, Frame, Stucco
- Architectural Style
- Urban Contemporary
- Exterior Features
- Balcony
- Window Features
- Double Pane Windows
- Builder Name
- GJ Gardner Homes
- Builder Source
- Plans
Land Details
- PPA
- 12285714.29
- Road Responsibility
- Public Maintained Road
- Road Surface Type
- Paved
Schools
- Elementary School
- Centennial
- Middle School
- Skinner
- High School
- North
Walk Score®
Contact Agent
executed in 1.499 sec.




