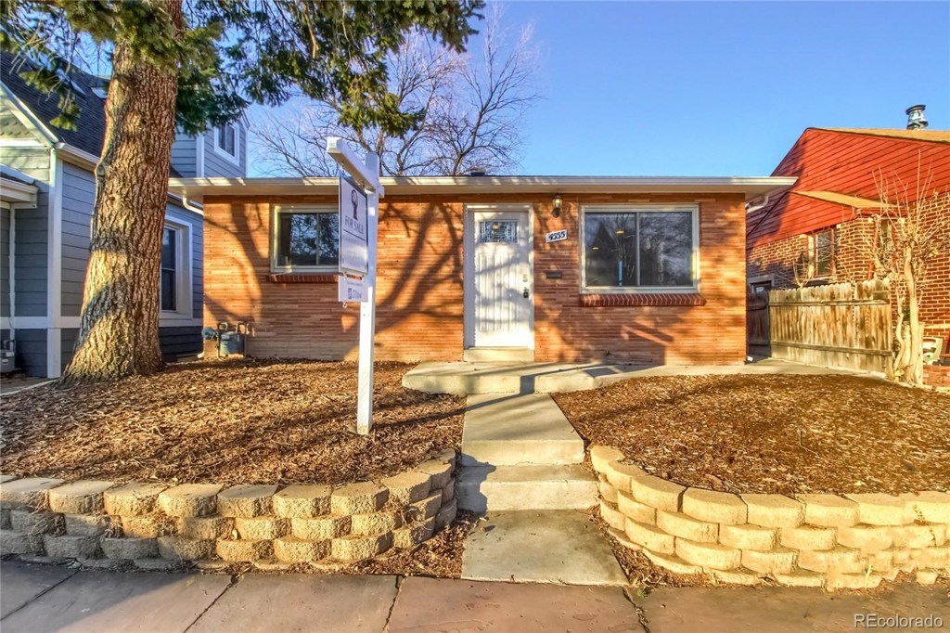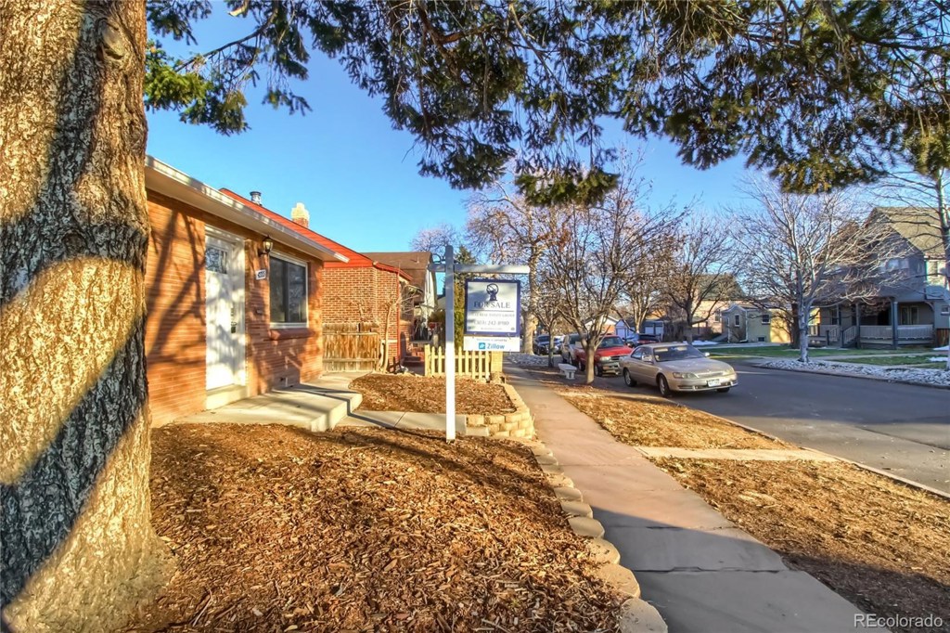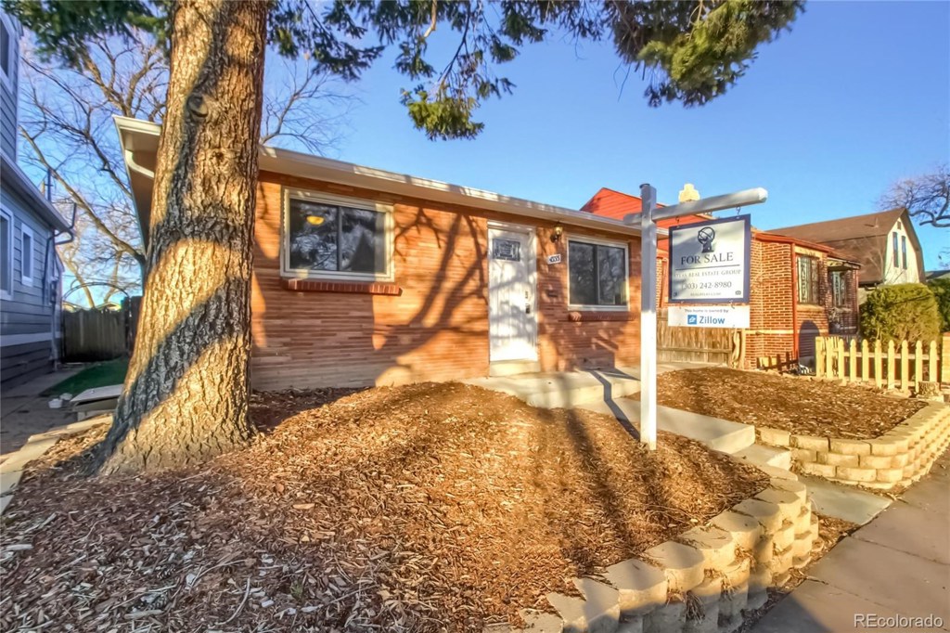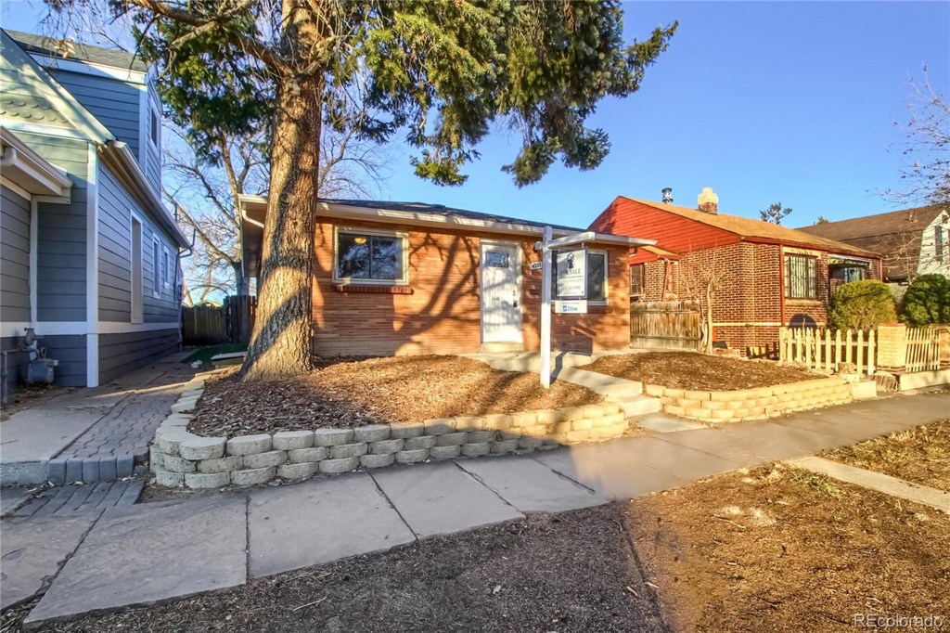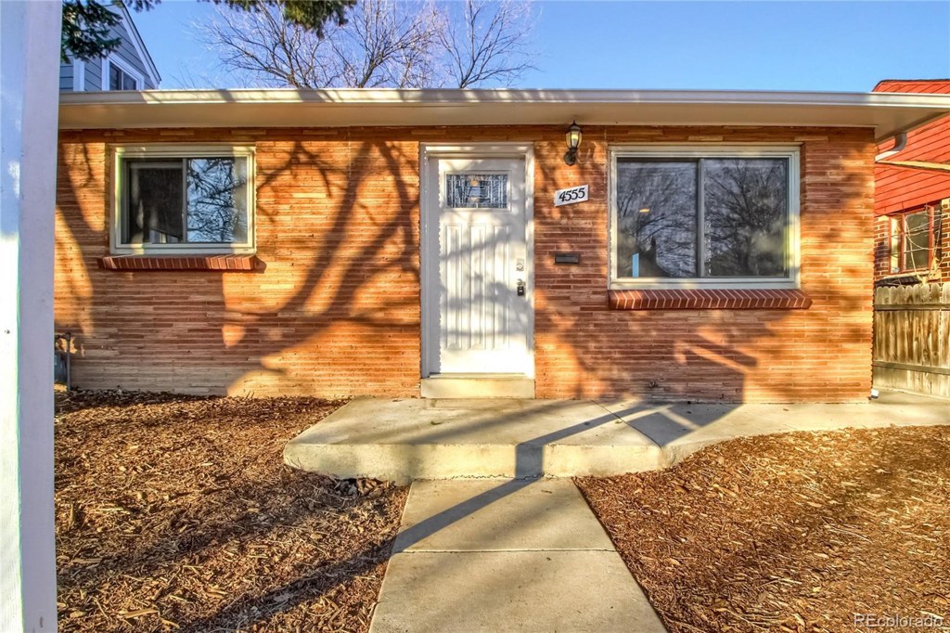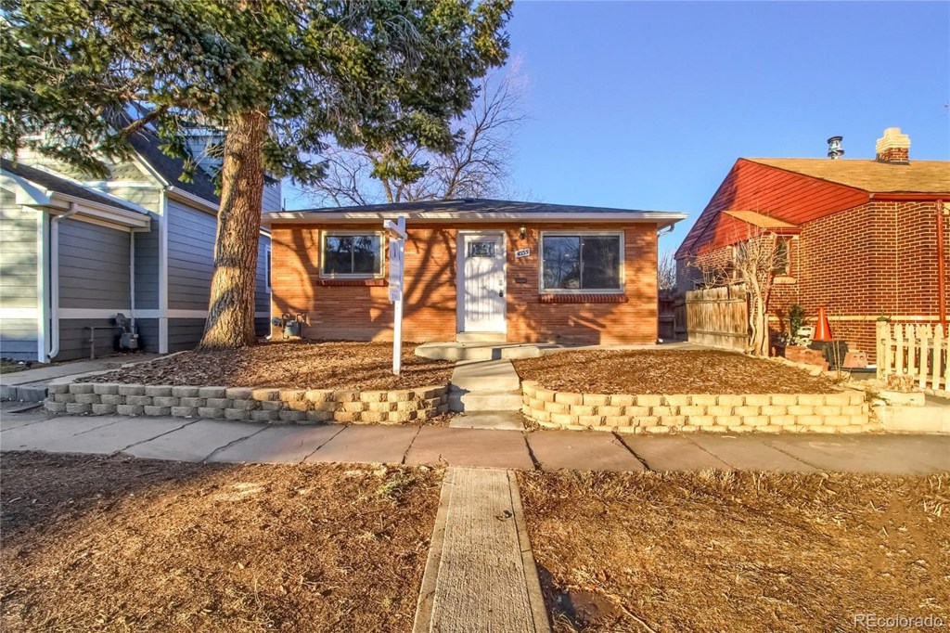4555 W 33rd Avenue
Denver, CO 80212 — Denver County — Cottage Hill Sloans NeighborhoodResidential $455,000 Sold Listing# 5737383
2 beds 1 baths 896.00 sqft Lot size: 4190.00 sqft $533.37/sqft 0.10 acres 1952 build
Updated: 03-19-2020 09:11am
Property Description
Welcome to your next home! This lovely 2 bedroom, 1 bath home in beautiful Denver! This single-family home provides lots of living space for the whole family. Entertaining is easy in your natural light-filled kitchen, with granite countertops and stainless steel appliances. Enjoy cool autumn nights on your patio! Ideal location for your family, with close proximity to Pferdesteller Park. Plus, quick and easy access to Interstate 95.
Listing Details
- Property Type
- Residential
- Listing#
- 5737383
- Source
- REcolorado (Denver)
- Last Updated
- 03-19-2020 09:11am
- Status
- Sold
- Status Conditions
- None Known
- Der PSF Total
- 507.81
- Off Market Date
- 02-20-2020 12:00am
Property Details
- Property Subtype
- Single Family Residence
- Sold Price
- $455,000
- Original Price
- $477,900
- List Price
- $455,000
- Location
- Denver, CO 80212
- SqFT
- 896.00
- Year Built
- 1952
- Acres
- 0.10
- Bedrooms
- 2
- Bathrooms
- 1
- Parking Count
- 1
- Levels
- One
Map
Property Level and Sizes
- SqFt Lot
- 4190.00
- Lot Features
- Eat-in Kitchen, Granite Counters
- Lot Size
- 0.10
- Basement
- None
Financial Details
- PSF Total
- $507.81
- PSF Finished All
- $533.37
- PSF Finished
- $507.81
- PSF Above Grade
- $507.81
- Previous Year Tax
- 1846.00
- Year Tax
- 2018
- Is this property managed by an HOA?
- No
- Primary HOA Fees
- 0.00
Interior Details
- Interior Features
- Eat-in Kitchen, Granite Counters
- Appliances
- Dishwasher, Microwave, Oven
- Laundry Features
- In Unit
- Electric
- None
- Cooling
- None
- Heating
- Forced Air, Natural Gas
- Utilities
- Electricity Connected, Natural Gas Available, Natural Gas Connected
Exterior Details
- Features
- Garden, Private Yard
- Patio Porch Features
- Patio
- Water
- Public
- Sewer
- Public Sewer
Room Details
# |
Type |
Dimensions |
L x W |
Level |
Description |
|---|---|---|---|---|---|
| 1 | Master Bedroom | - |
- |
Main |
|
| 2 | Bathroom (Full) | - |
- |
Main |
|
| 3 | Bedroom | - |
- |
Main |
Garage & Parking
- Parking Spaces
- 1
- Parking Features
- Garage
| Type | # of Spaces |
L x W |
Description |
|---|---|---|---|
| Garage (Detached) | 1 |
- |
Exterior Construction
- Roof
- Composition
- Construction Materials
- Brick, Frame, Wood Siding
- Exterior Features
- Garden, Private Yard
- Builder Source
- Public Records
Land Details
- PPA
- 4550000.00
- Road Surface Type
- Paved
Schools
- Elementary School
- Edison
- Middle School
- Strive Sunnyside
- High School
- North
Walk Score®
Contact Agent
executed in 1.498 sec.




