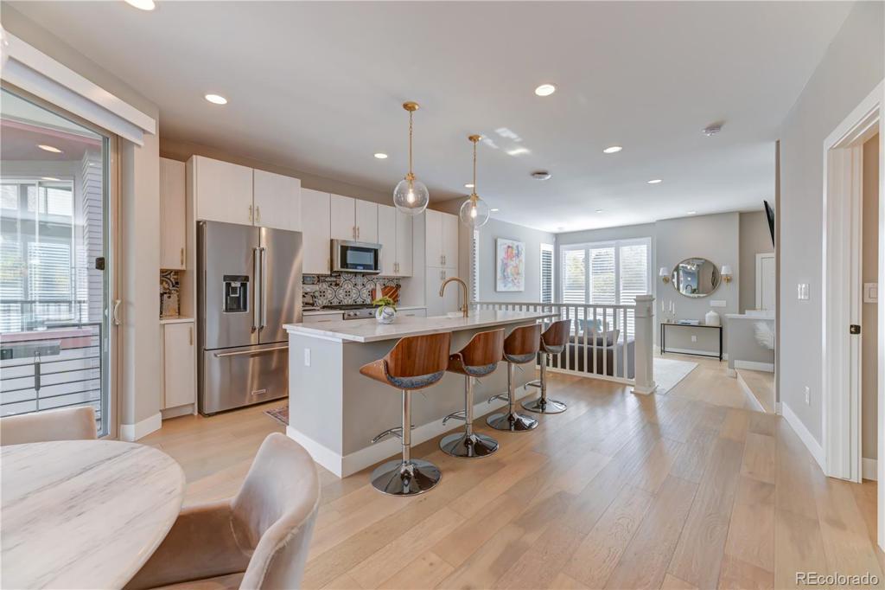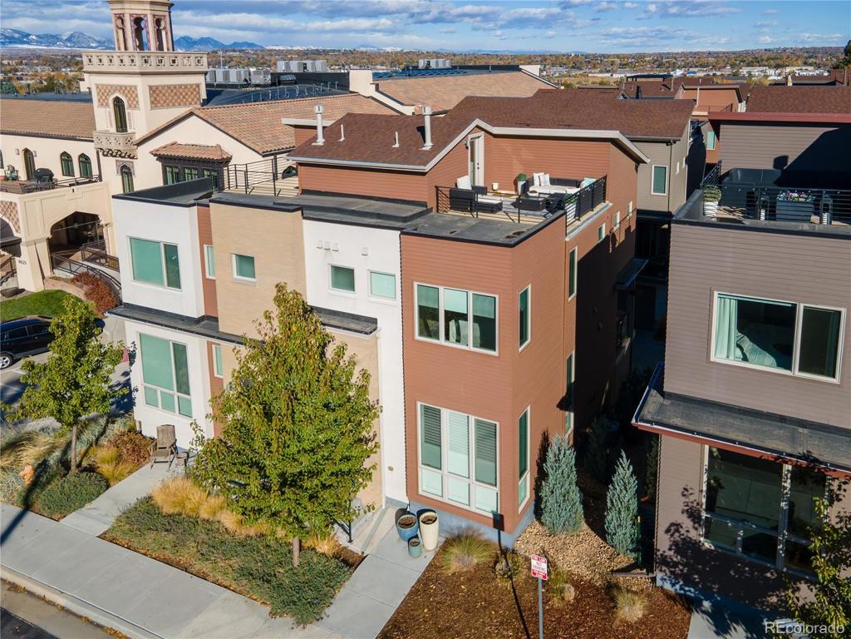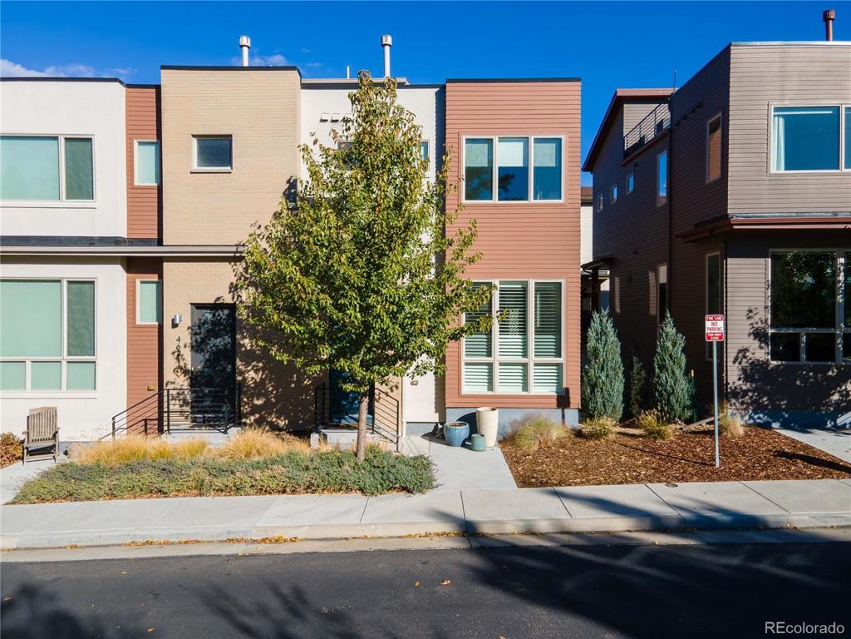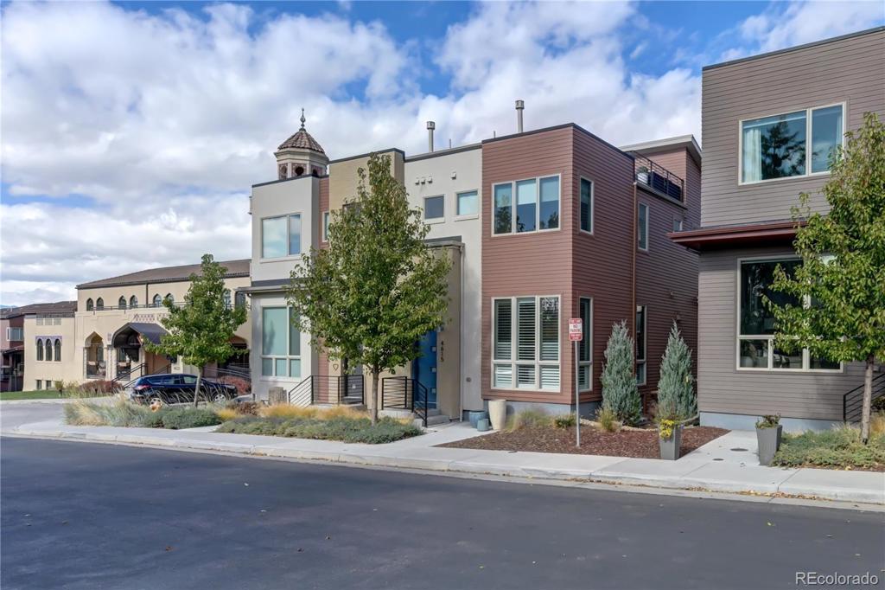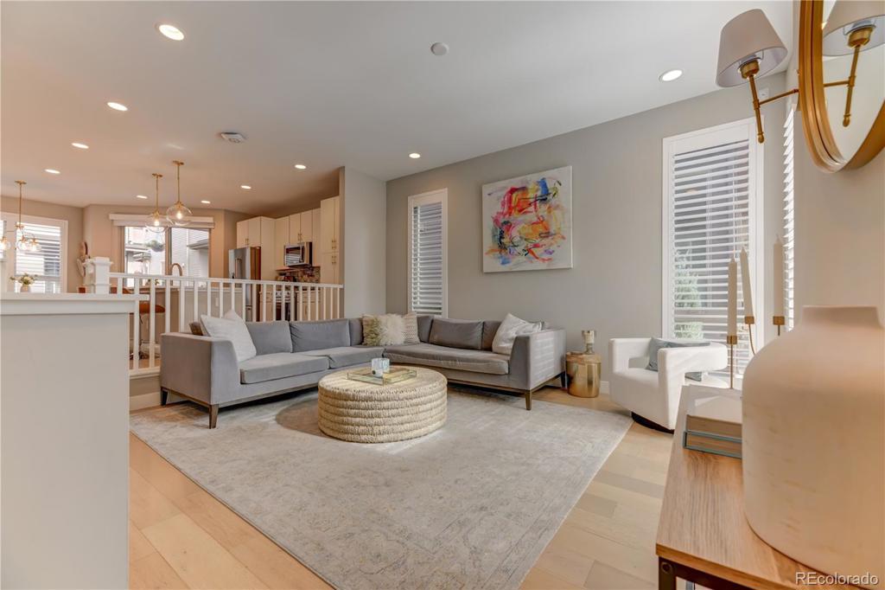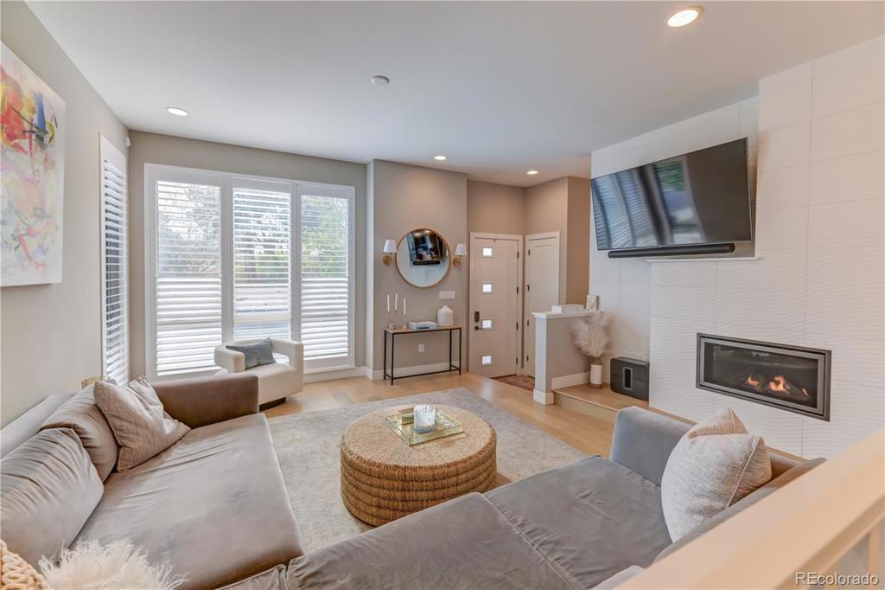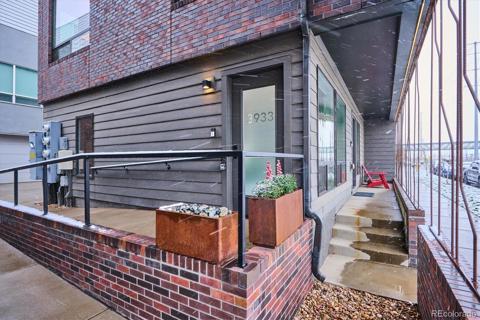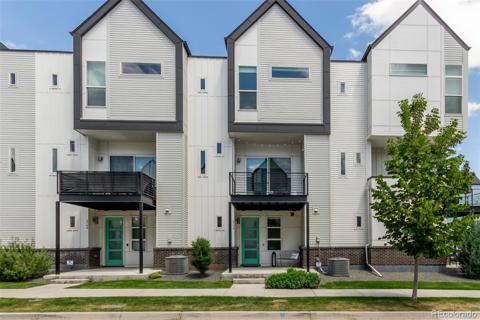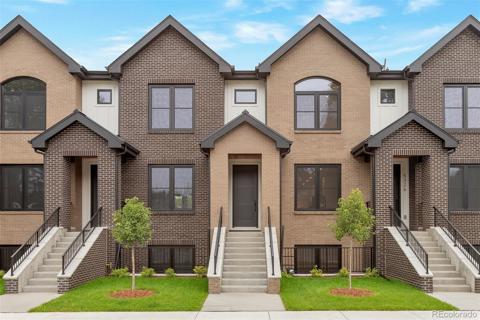4615 W 50th Place
Denver, CO 80212 — Denver County — Berkeley NeighborhoodOpen House - Public: Sat Dec 7, 12:00PM-2:00PM
Townhome $869,000 Active Listing# 7880812
3 beds 4 baths 1997.00 sqft Lot size: 1334.00 sqft 0.03 acres 2019 build
Property Description
Welcome to this beautiful 3-bedroom, 4-bathroom townhome, perfectly located in the desirable Berkeley Neighborhood. With its spacious floor plan, modern finishes, and convenient location, this home offers both comfort and style. Key Features: Bright and Open Living Area: The main level features a welcoming, open-concept living and dining area with large windows that fill the space with natural light, complemented by elegant plantation shutters throughout the home. Kitchen: The kitchen is a chef's dream, with stainless steel appliances, sleek quartz countertops, and ample cabinetry for all your storage needs. Private Outdoor Space: Enjoy outdoor living with a fabulous rooftop deck, perfect for relaxing or entertaining. Spacious Bedrooms: The generously-sized master bedroom features a walk-in closet and a luxurious en-suite bathroom for added privacy and convenience. Custom closets in both bedrooms provide excellent storage and organization. Convenient Laundry: In-unit laundry located on the upper level for ease and convenience. Parking and Storage: Attached garage with additional storage space. Community Amenities: Blocks from the popular Tennyson art district filled with shopping, restaurants, bars. Walking distance to Willis Case Golf course. If you enjoy golf you can hop on a tee time and enjoy the beautiful public course footsteps from your front door.
Listing Details
- Property Type
- Townhome
- Listing#
- 7880812
- Source
- REcolorado (Denver)
- Last Updated
- 11-29-2024 06:23pm
- Status
- Active
- Off Market Date
- 11-30--0001 12:00am
Property Details
- Property Subtype
- Townhouse
- Sold Price
- $869,000
- Original Price
- $869,000
- Location
- Denver, CO 80212
- SqFT
- 1997.00
- Year Built
- 2019
- Acres
- 0.03
- Bedrooms
- 3
- Bathrooms
- 4
- Levels
- Two
Map
Property Level and Sizes
- SqFt Lot
- 1334.00
- Lot Features
- Breakfast Nook, Ceiling Fan(s), Eat-in Kitchen, Five Piece Bath, High Ceilings, Kitchen Island, Open Floorplan, Primary Suite, Quartz Counters, Smoke Free, Walk-In Closet(s), Wet Bar
- Lot Size
- 0.03
- Foundation Details
- Concrete Perimeter
- Basement
- Bath/Stubbed, Finished, Full
- Common Walls
- End Unit, 1 Common Wall
Financial Details
- Previous Year Tax
- 4245.00
- Year Tax
- 2023
- Is this property managed by an HOA?
- Yes
- Primary HOA Name
- 5390 Association
- Primary HOA Phone Number
- 303-232-9200
- Primary HOA Fees Included
- Irrigation, Maintenance Grounds, Road Maintenance, Snow Removal
- Primary HOA Fees
- 250.00
- Primary HOA Fees Frequency
- Monthly
Interior Details
- Interior Features
- Breakfast Nook, Ceiling Fan(s), Eat-in Kitchen, Five Piece Bath, High Ceilings, Kitchen Island, Open Floorplan, Primary Suite, Quartz Counters, Smoke Free, Walk-In Closet(s), Wet Bar
- Appliances
- Dishwasher, Disposal, Dryer, Gas Water Heater, Microwave, Oven, Range, Refrigerator, Washer
- Electric
- Central Air
- Flooring
- Carpet, Wood
- Cooling
- Central Air
- Heating
- Forced Air, Natural Gas
- Fireplaces Features
- Gas, Great Room
Exterior Details
- Features
- Rain Gutters
- Lot View
- City, Golf Course, Lake, Mountain(s)
- Water
- Public
- Sewer
- Public Sewer
Garage & Parking
Exterior Construction
- Roof
- Composition
- Construction Materials
- Brick, Vinyl Siding
- Exterior Features
- Rain Gutters
- Window Features
- Double Pane Windows, Window Treatments
- Security Features
- Carbon Monoxide Detector(s), Smoke Detector(s)
- Builder Name
- Koelbel and Company
- Builder Source
- Public Records
Land Details
- PPA
- 0.00
- Road Frontage Type
- Public
- Road Responsibility
- Public Maintained Road
- Road Surface Type
- Paved
- Sewer Fee
- 0.00
Schools
- Elementary School
- Centennial
- Middle School
- Strive Sunnyside
- High School
- North
Walk Score®
Listing Media
- Virtual Tour
- Click here to watch tour
Contact Agent
executed in 3.495 sec.




