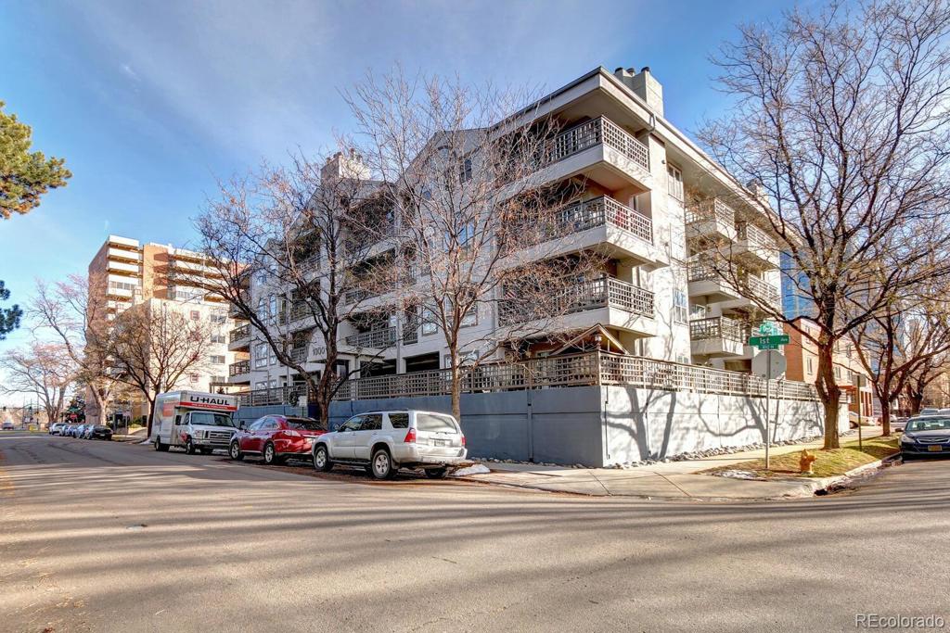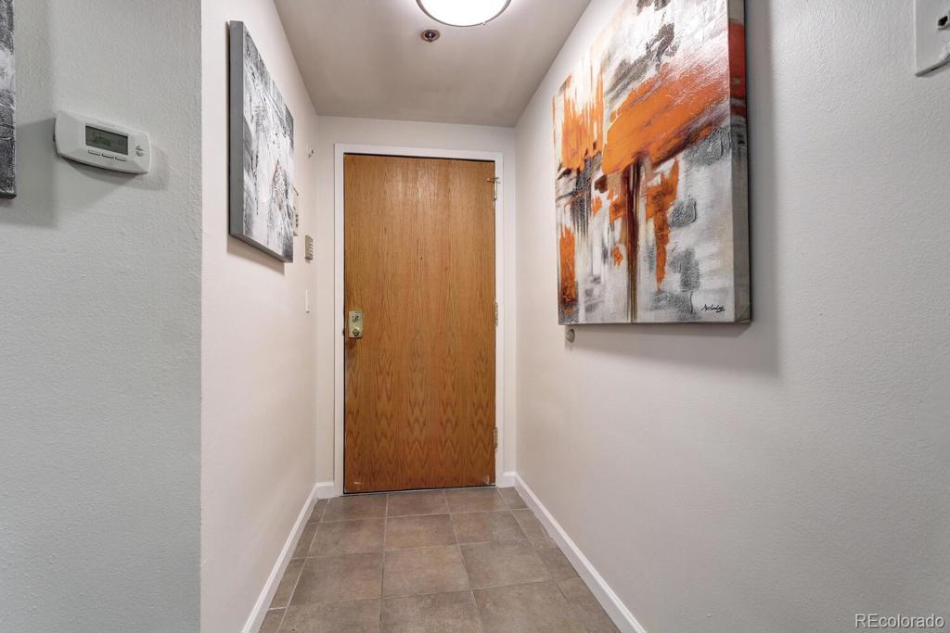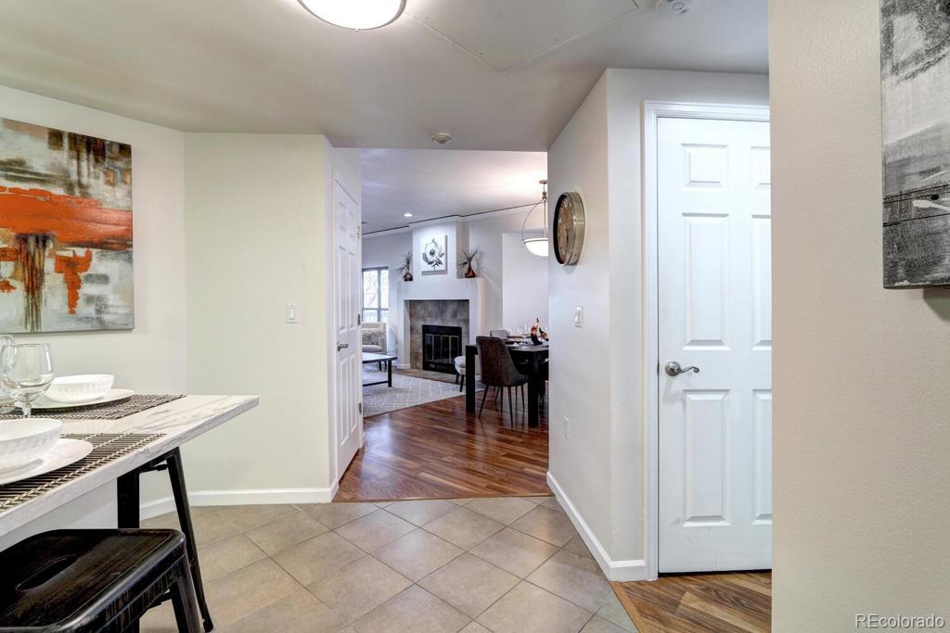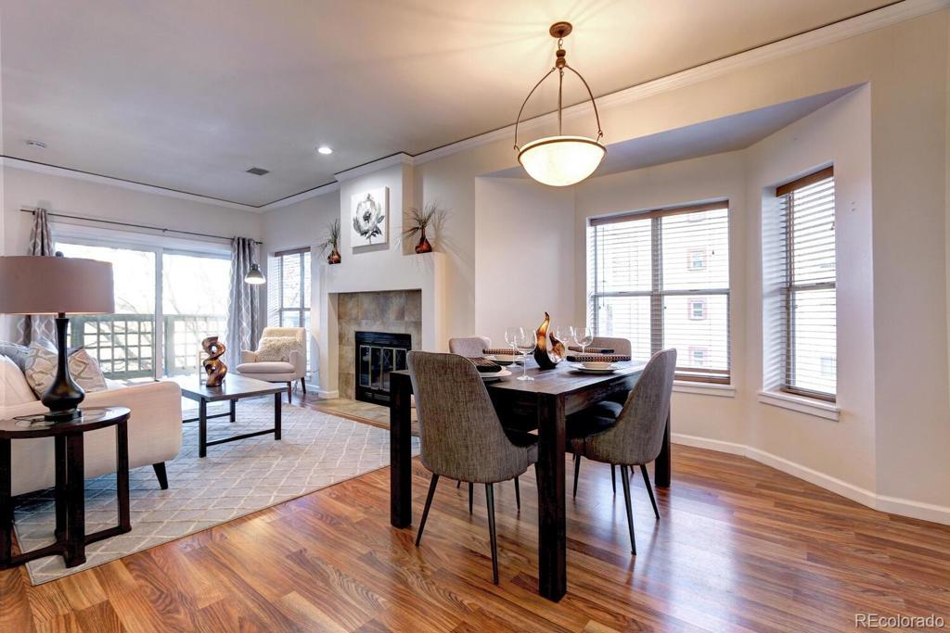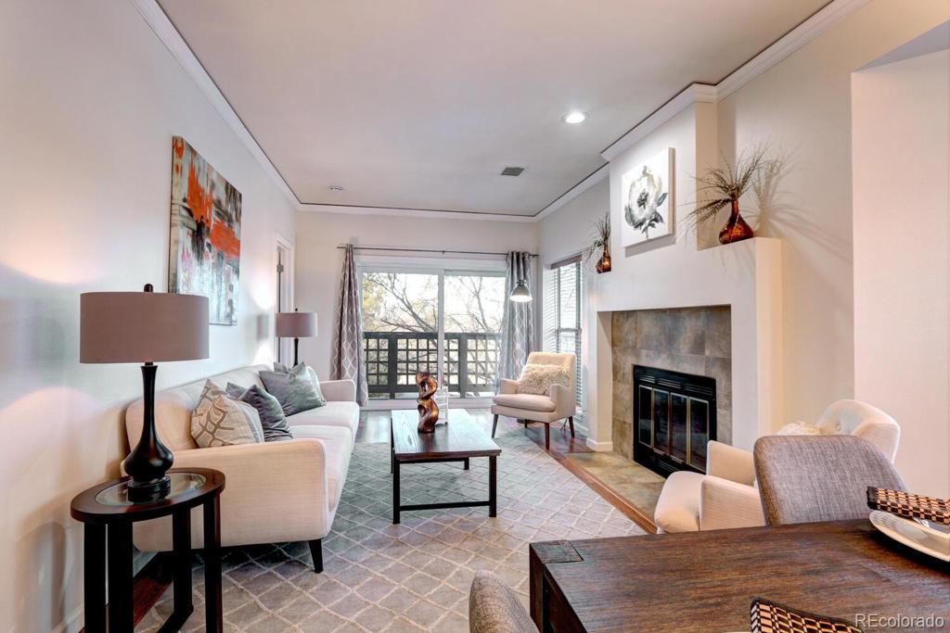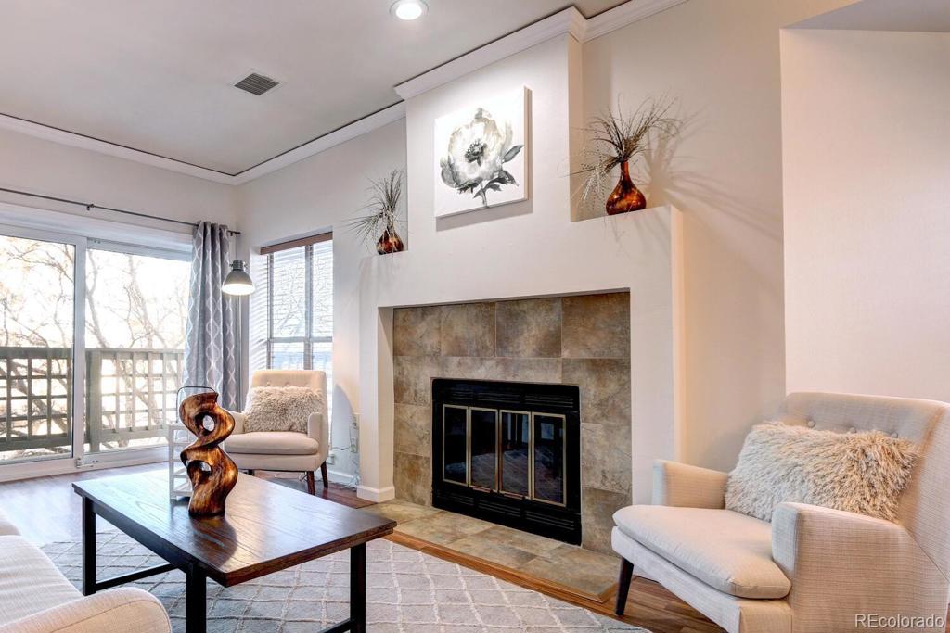1000 E 1st Avenue #207
Denver, CO 80218 — Denver County — Cherry Creek NeighborhoodCondominium $378,000 Sold Listing# 2252119
2 beds 2 baths 1032.00 sqft Lot size: 12304.00 sqft 0.28 acres 1986 build
Updated: 03-27-2024 09:00pm
Property Description
Stunning condo centrally located and close to all that Cherry Creek has to offer- Denver Country Club, upscale restaurants, unique boutiques, weekend farmer’s markets, and the Cherry Creek Trail bike path that leads you anywhere from Wash Park to Uptown. This renovated open-concept corner unit includes 2 en-suites, and an updated gourmet kitchen with stainless steel appliances, granite countertops and a spacious counter top with eating bar, and plenty of beautiful natural light. In-unit stackable washer and dryer for your convenience. The warm, homey living room includes a rare natural wood-burning fireplace. Relax and take in the park-like views and huge trees from either one of the two private balconies. This secure building has 24 hours video surveillance at building entry and 2 reserved parking spaces in an underground garage. Pet friendly, and across the street from a park- making this perfect location for any pet owner! QUICK POSSESSION
Listing Details
- Property Type
- Condominium
- Listing#
- 2252119
- Source
- REcolorado (Denver)
- Last Updated
- 03-27-2024 09:00pm
- Status
- Sold
- Status Conditions
- None Known
- Off Market Date
- 01-31-2021 12:00am
Property Details
- Property Subtype
- Condominium
- Sold Price
- $378,000
- Original Price
- $399,950
- Location
- Denver, CO 80218
- SqFT
- 1032.00
- Year Built
- 1986
- Acres
- 0.28
- Bedrooms
- 2
- Bathrooms
- 2
- Levels
- One
Map
Property Level and Sizes
- SqFt Lot
- 12304.00
- Lot Size
- 0.28
Financial Details
- Previous Year Tax
- 1971.00
- Year Tax
- 2019
- Is this property managed by an HOA?
- Yes
- Primary HOA Name
- MSM MARKET STREET MGMT
- Primary HOA Phone Number
- 303-595-8710
- Primary HOA Fees Included
- Maintenance Grounds, Maintenance Structure, Sewer, Snow Removal, Trash, Water
- Primary HOA Fees
- 562.58
- Primary HOA Fees Frequency
- Monthly
Interior Details
- Appliances
- Dishwasher, Dryer, Microwave, Refrigerator, Washer
- Laundry Features
- In Unit
- Electric
- Central Air
- Flooring
- Laminate
- Cooling
- Central Air
- Heating
- Hot Water
- Fireplaces Features
- Great Room
Exterior Details
- Features
- Balcony, Elevator
- Water
- Public
- Sewer
- Public Sewer
Garage & Parking
Exterior Construction
- Roof
- Unknown
- Construction Materials
- Concrete, Stucco
- Exterior Features
- Balcony, Elevator
- Builder Source
- Public Records
Land Details
- PPA
- 0.00
Schools
- Elementary School
- Steele
- Middle School
- Merrill
- High School
- South
Walk Score®
Contact Agent
executed in 1.510 sec.




