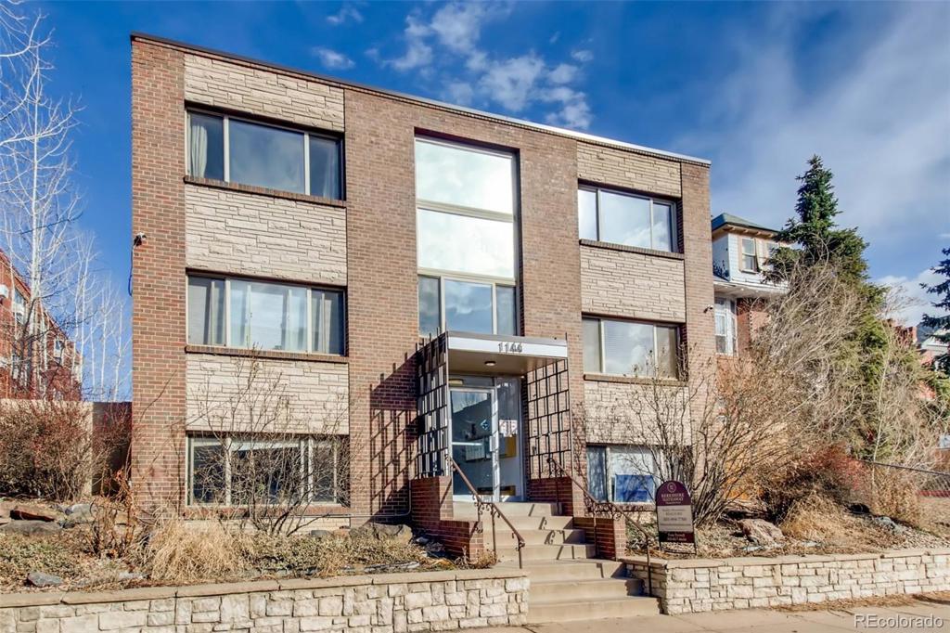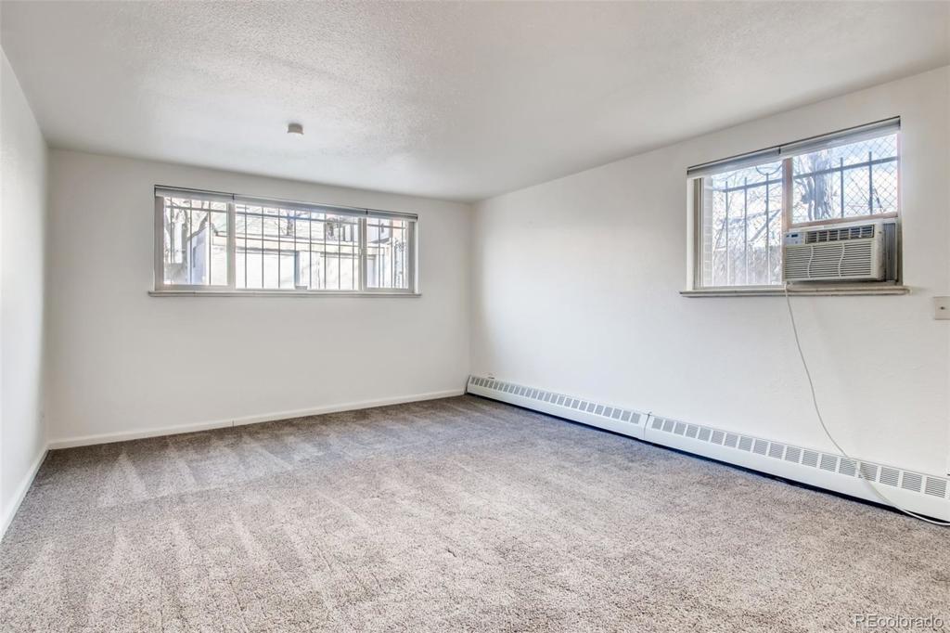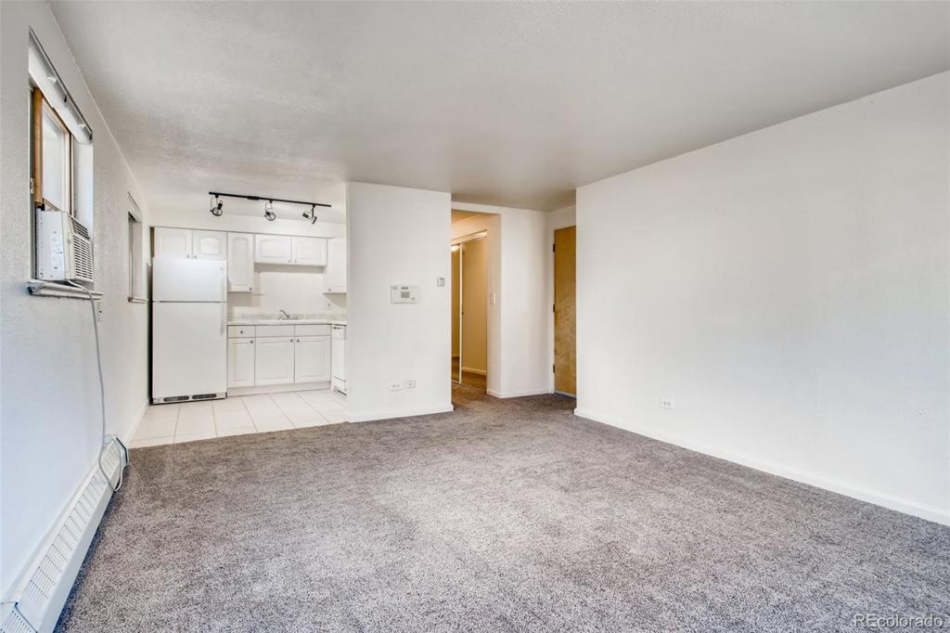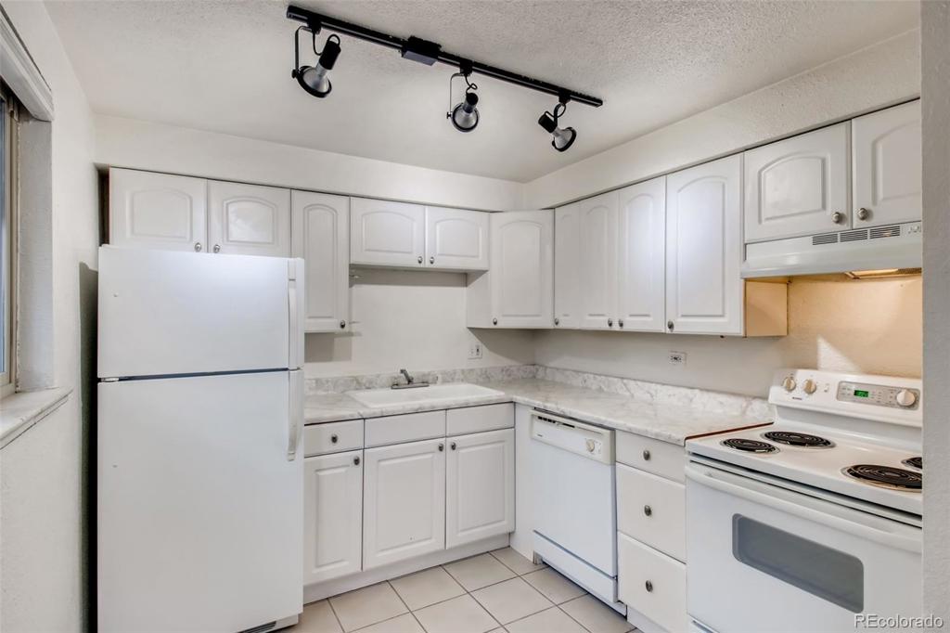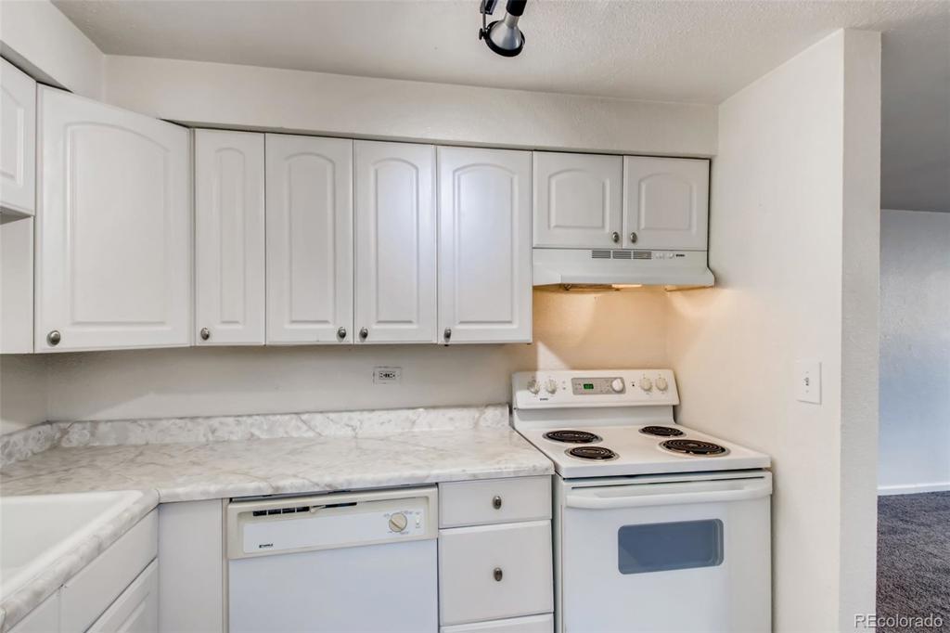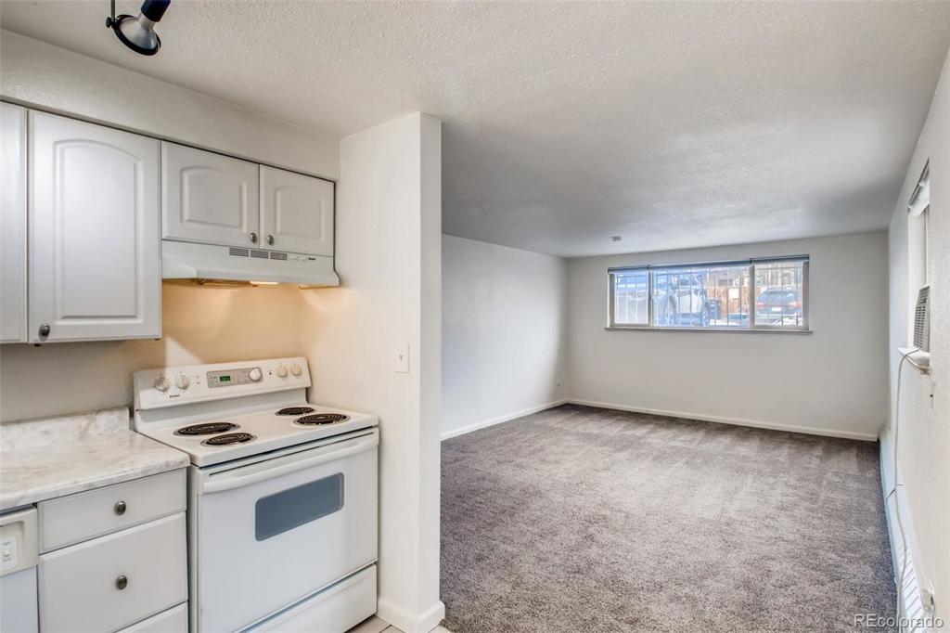1144 N Ogden Street #104
Denver, CO 80218 — Denver County — Brown Smith & Porters Addition NeighborhoodCondominium $199,500 Sold Listing# 9519391
1 beds 1 baths 583.00 sqft 1960 build
Updated: 07-06-2021 10:30am
Property Description
LOCATED IN THE HEART OF CAPITOL HILL, QUIET/SECURE 12-UNIT BUILDING, CLEAN-WELL KEPT CORNER UNIT WITH AN OPEN FLOOR PLAN, TWO SPACIOUS HALLWAY CLOSETS, HOOK-UP FOR A STACKING WA/DR, YOU'LL ENJOY THE GREAT SHOPPING, DINING and ENTERTAINMENT AMENTIES JUST A SHORT WALK AWAY.
Listing Details
- Property Type
- Condominium
- Listing#
- 9519391
- Source
- REcolorado (Denver)
- Last Updated
- 07-06-2021 10:30am
- Status
- Sold
- Status Conditions
- None Known
- Der PSF Total
- 342.20
- Off Market Date
- 05-14-2021 12:00am
Property Details
- Property Subtype
- Condominium
- Sold Price
- $199,500
- Original Price
- $215,000
- List Price
- $199,500
- Location
- Denver, CO 80218
- SqFT
- 583.00
- Year Built
- 1960
- Bedrooms
- 1
- Bathrooms
- 1
- Parking Count
- 1
- Levels
- One
Map
Property Level and Sizes
- Lot Features
- Ceiling Fan(s), Smoke Free
- Common Walls
- End Unit,1 Common Wall
Financial Details
- PSF Total
- $342.20
- PSF Finished
- $342.20
- PSF Above Grade
- $342.20
- Previous Year Tax
- 974.00
- Year Tax
- 2019
- Is this property managed by an HOA?
- Yes
- Primary HOA Management Type
- Self Managed
- Primary HOA Name
- Ogden Condos
- Primary HOA Phone Number
- 303-222-1111
- Primary HOA Amenities
- Coin Laundry,Parking
- Primary HOA Fees Included
- Heat, Insurance, Maintenance Grounds, Maintenance Structure, Recycling, Sewer, Snow Removal, Trash, Water
- Primary HOA Fees
- 250.00
- Primary HOA Fees Frequency
- Monthly
- Primary HOA Fees Total Annual
- 3000.00
Interior Details
- Interior Features
- Ceiling Fan(s), Smoke Free
- Appliances
- Dishwasher, Range, Range Hood, Refrigerator
- Electric
- Air Conditioning-Room
- Flooring
- Carpet, Tile
- Cooling
- Air Conditioning-Room
- Heating
- Baseboard, Hot Water
Exterior Details
- Water
- Public
- Sewer
- Public Sewer
Garage & Parking
- Parking Spaces
- 1
Exterior Construction
- Roof
- Membrane
- Construction Materials
- Brick
- Architectural Style
- Mid-Century Modern
- Window Features
- Double Pane Windows, Window Coverings
- Builder Source
- Listor Measured
Land Details
- PPA
- 0.00
Schools
- Elementary School
- Dora Moore
- Middle School
- Morey
- High School
- East
Walk Score®
Listing Media
- Virtual Tour
- Click here to watch tour
Contact Agent
executed in 2.170 sec.




