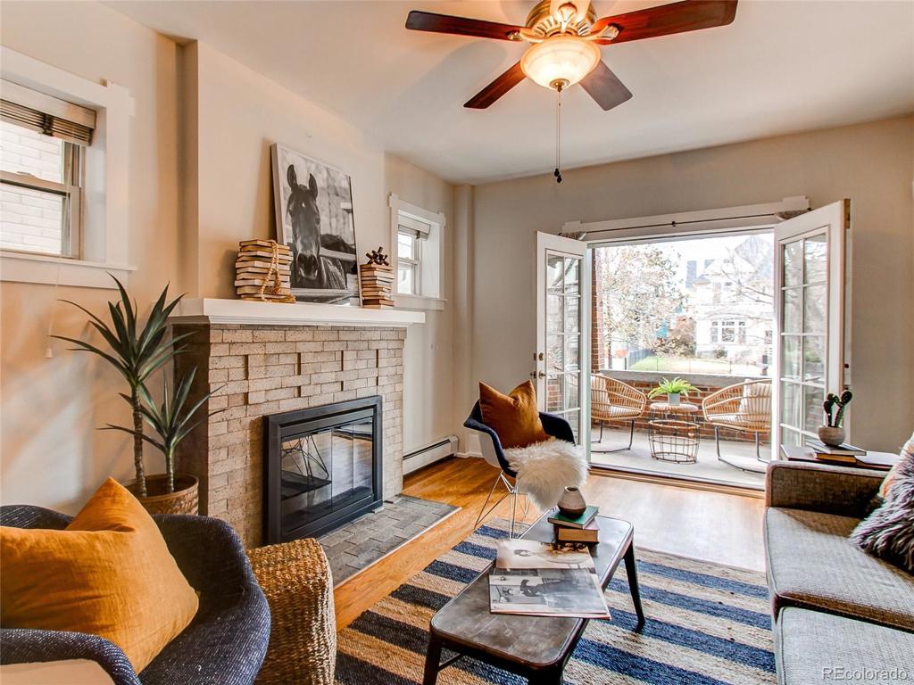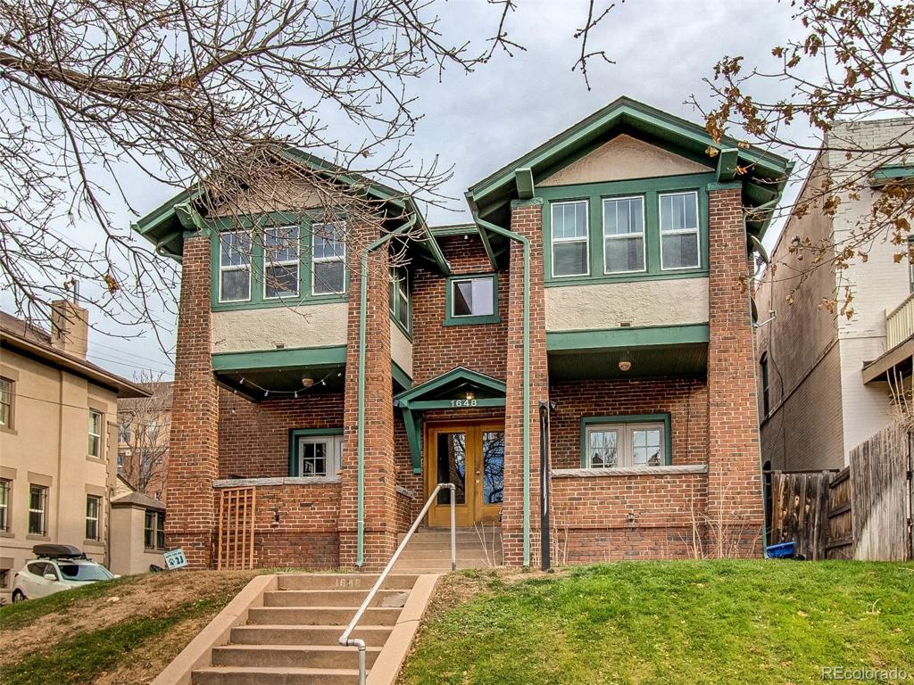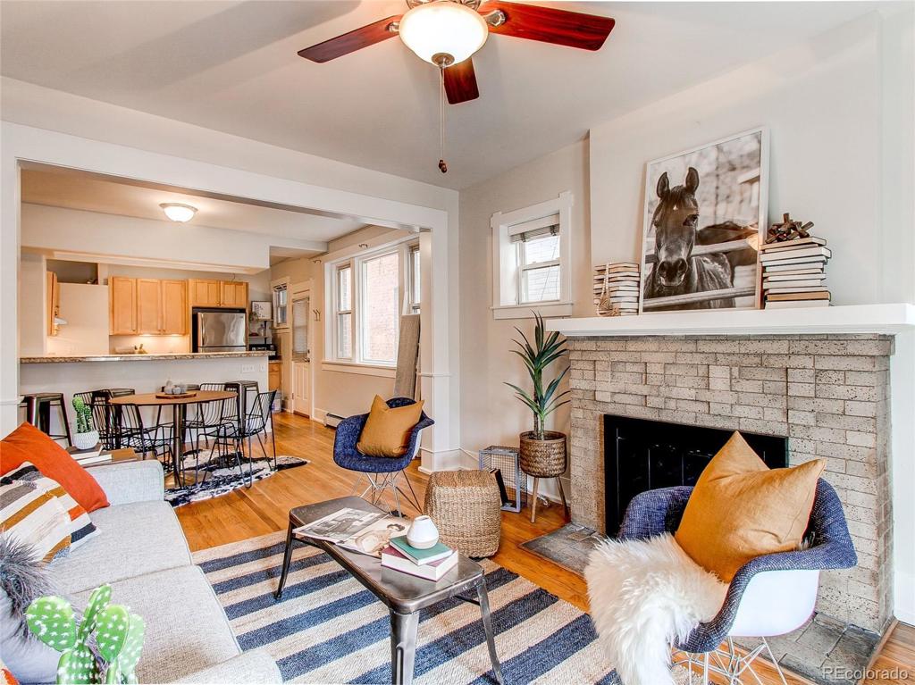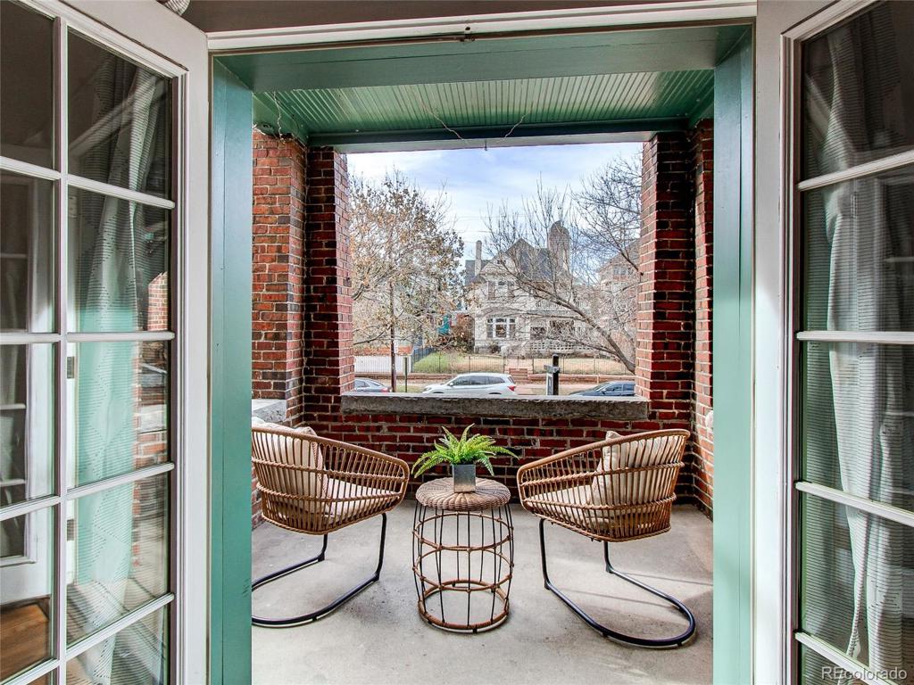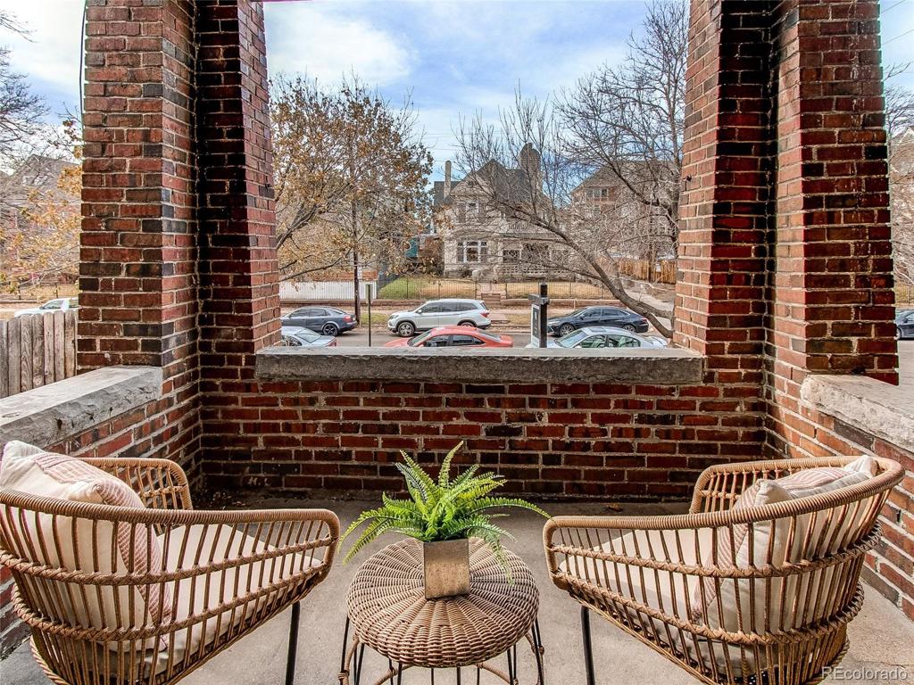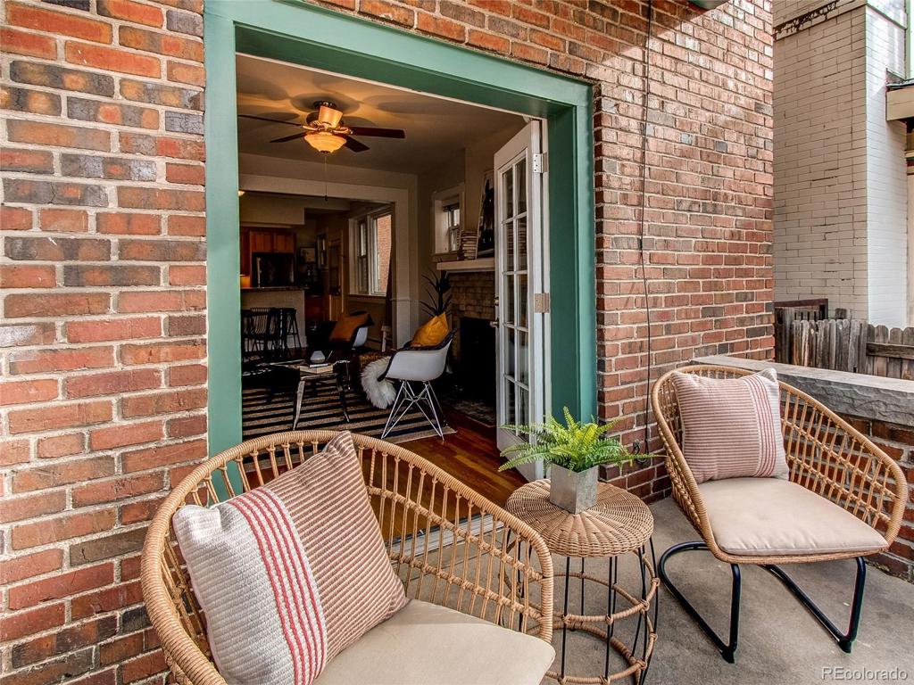1648 N Ogden Street #1
Denver, CO 80218 — Denver County — North Capitol Hill NeighborhoodCondominium $345,000 Sold Listing# 2812715
1 beds 1 baths 785.00 sqft Lot size: 5097.00 sqft 0.12 acres 1916 build
Updated: 03-24-2024 09:01pm
Property Description
Adorable Capitol Hill condo just steps away from local shops, restaurants and convenient public transportation! The perfect first floor unit has been meticulously maintained and ready for it's new owner. Walk in through the secure front entrance to find yourself greeted by an open floor plan with wood floors throughout, interactive kitchen and dining space. This lovely unit was just polished with a fresh coat of paint and offers the charm and character you've been looking for with exposed brick wall, rare wood-burning fireplace combined with modern and practical updates throughout. The private bedroom has an attached oversized walk-in closet, space will not be an issue here! The in-unit laundry includes washer and dryer and conveniently located in the hall. Need office space? Utilize the area along the exposed brick wall for desk and at home work space. Head through the French doors of the living room to your own private front porch. Perfect for enjoying those picturesque Denver sunsets. The large deeded storage unit is located in the basement common area. Ideal for bikes and other larger items. This unit also comes with 2 rare off street parking spots (#9 and #10). Don't miss the 2 additional convenient spots for guests of the building (#5 and #6).
This lovely condo won't last. Come tour today!
Listing Details
- Property Type
- Condominium
- Listing#
- 2812715
- Source
- REcolorado (Denver)
- Last Updated
- 03-24-2024 09:01pm
- Status
- Sold
- Status Conditions
- None Known
- Off Market Date
- 11-23-2020 12:00am
Property Details
- Property Subtype
- Condominium
- Sold Price
- $345,000
- Original Price
- $325,000
- Location
- Denver, CO 80218
- SqFT
- 785.00
- Year Built
- 1916
- Acres
- 0.12
- Bedrooms
- 1
- Bathrooms
- 1
- Levels
- One
Map
Property Level and Sizes
- SqFt Lot
- 5097.00
- Lot Features
- Ceiling Fan(s), Granite Counters, Open Floorplan, Smoke Free, Walk-In Closet(s)
- Lot Size
- 0.12
- Common Walls
- End Unit, No One Below
Financial Details
- Previous Year Tax
- 1710.00
- Year Tax
- 2019
- Is this property managed by an HOA?
- Yes
- Primary HOA Name
- Ogden Common Condos
- Primary HOA Phone Number
- 513-280-0150
- Primary HOA Amenities
- Storage
- Primary HOA Fees Included
- Heat, Insurance, Recycling, Sewer, Trash, Water
- Primary HOA Fees
- 310.00
- Primary HOA Fees Frequency
- Monthly
Interior Details
- Interior Features
- Ceiling Fan(s), Granite Counters, Open Floorplan, Smoke Free, Walk-In Closet(s)
- Appliances
- Dishwasher, Disposal, Dryer, Microwave, Oven, Refrigerator, Self Cleaning Oven, Washer
- Laundry Features
- In Unit
- Electric
- Evaporative Cooling
- Flooring
- Tile, Wood
- Cooling
- Evaporative Cooling
- Heating
- Baseboard, Hot Water, Natural Gas
- Fireplaces Features
- Living Room, Wood Burning
- Utilities
- Cable Available, Electricity Connected, Natural Gas Connected
Exterior Details
- Water
- Public
- Sewer
- Public Sewer
Garage & Parking
- Parking Features
- Asphalt, Guest, Tandem
Exterior Construction
- Roof
- Composition
- Construction Materials
- Brick
- Window Features
- Double Pane Windows, Window Coverings
- Builder Source
- Public Records
Land Details
- PPA
- 0.00
- Road Frontage Type
- Public
- Road Responsibility
- Public Maintained Road
- Road Surface Type
- Paved
Schools
- Elementary School
- Cole Arts And Science Academy
- Middle School
- Wyatt
- High School
- East
Walk Score®
Contact Agent
executed in 1.605 sec.




