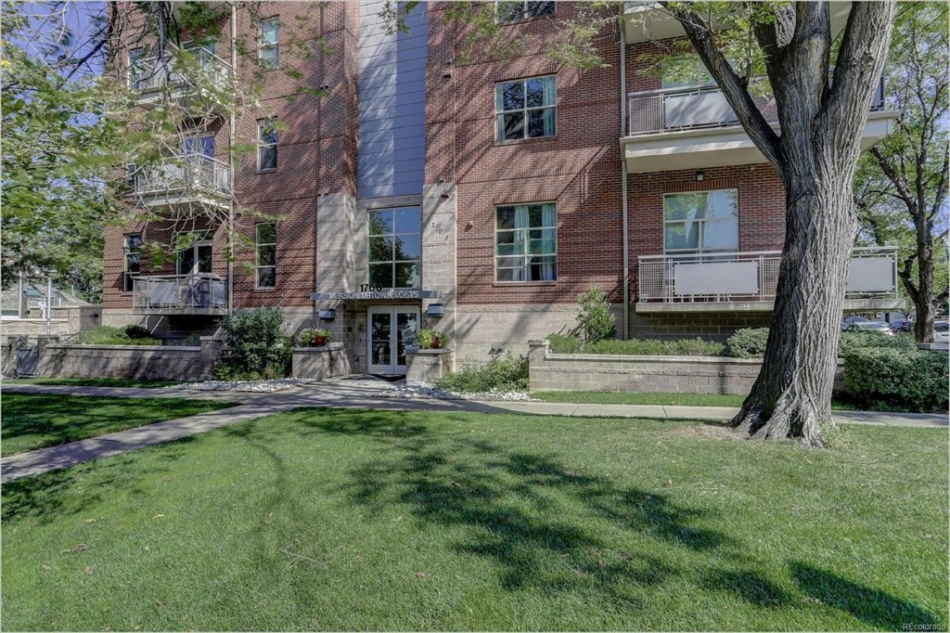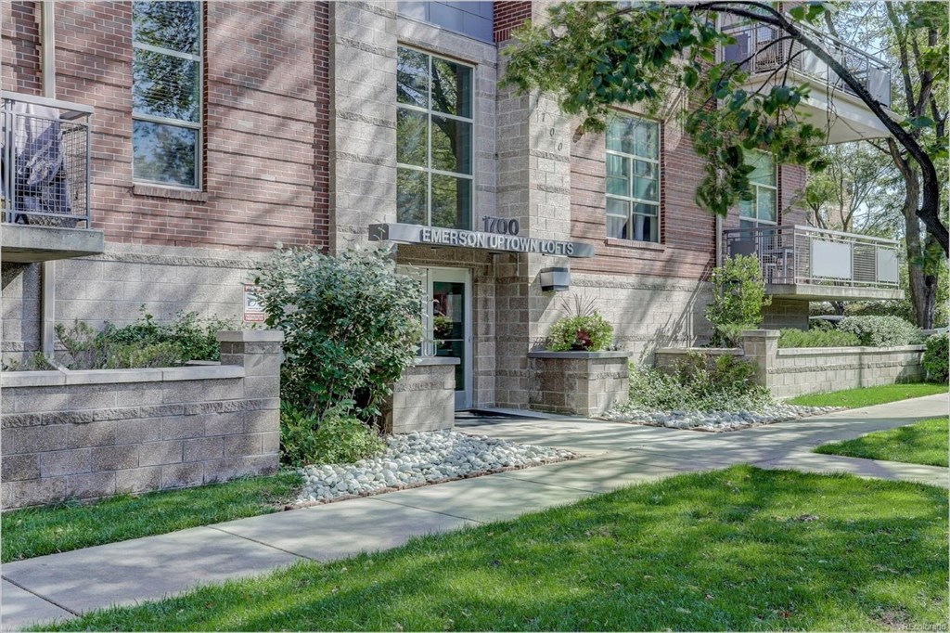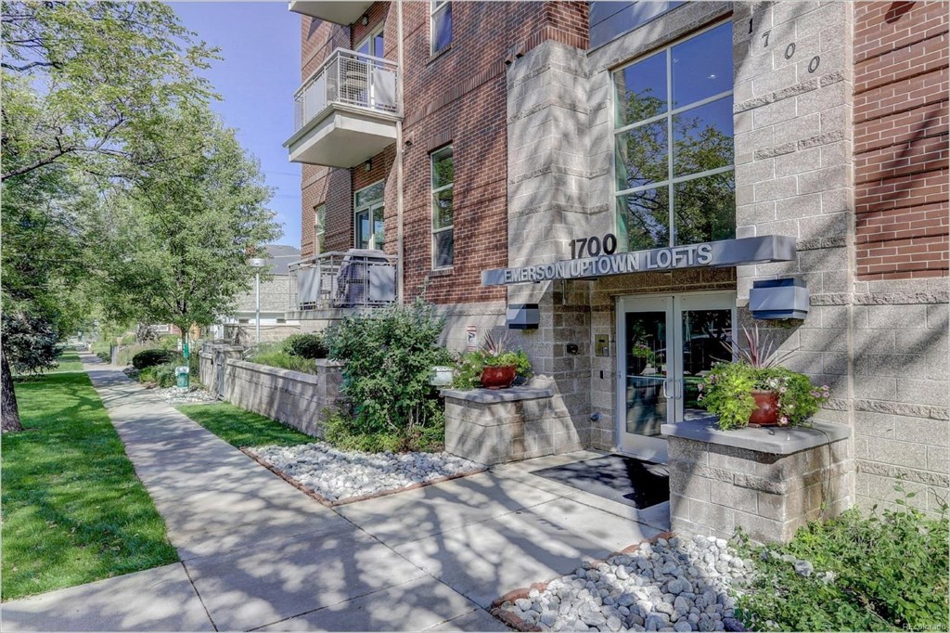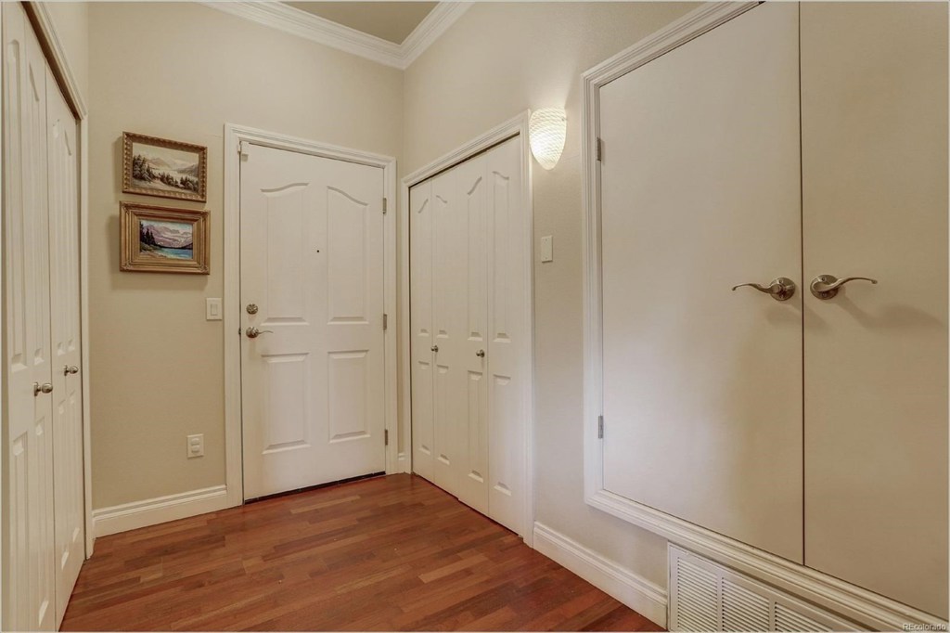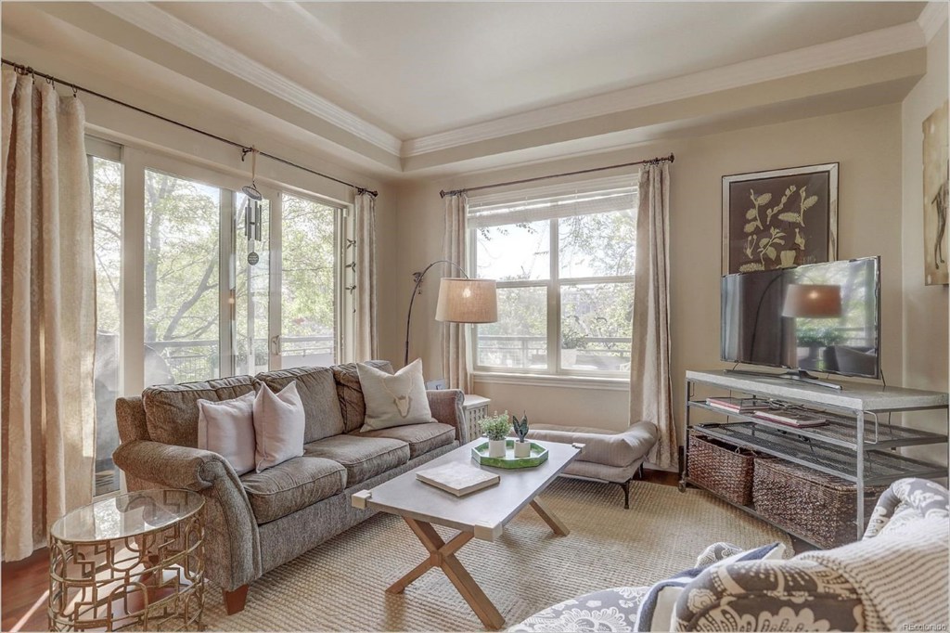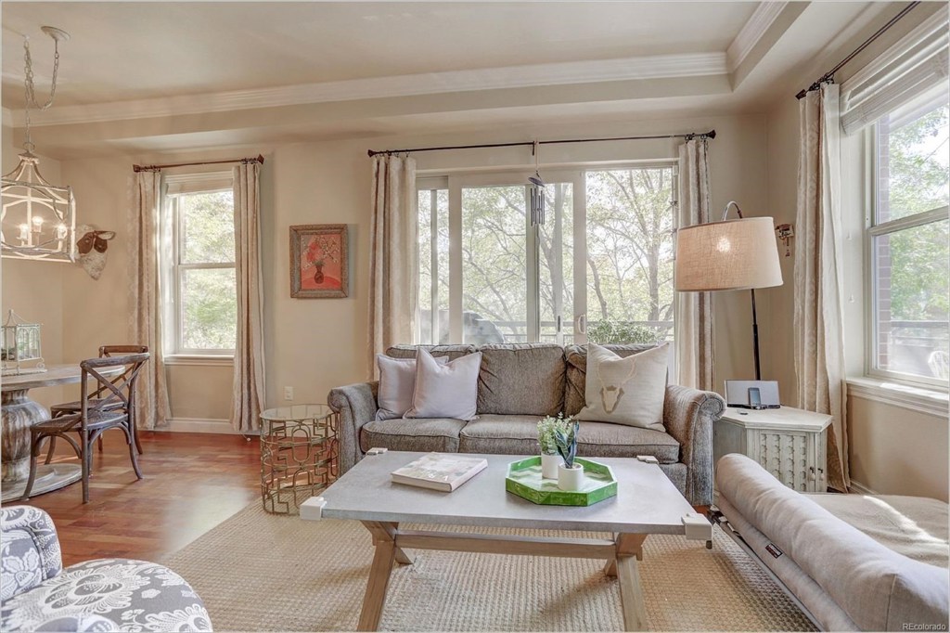1700 N Emerson Street #401
Denver, CO 80218 — Denver County — Uptown NeighborhoodCondominium $492,000 Sold Listing# 3709506
2 beds 2 baths 1117.00 sqft $447.63/sqft 2006 build
Updated: 01-15-2020 04:22pm
Property Description
Located in the Heart of Uptown, this 2 bedroom 2 bath penthouse unit will not disappoint. Freshly painted open floor plan with the kitchen, dining and living rooms all flowing together and opening up to a large south/west wrap around balcony to enjoy all year long. There is an in unit washer and dryer (both included), the spacious master has an ensuite 3/4 bath and the second bedroom has it's own full bath. There is one garage space #12 (exclusive use) and a private 4th floor storage unit included. The buyer has the option to purchase a second space #13 for $15,000. Walking distance to Uptown bars, restaurants and public transportation, minutes to Downtown and the highway. The b
Listing Details
- Property Type
- Condominium
- Listing#
- 3709506
- Source
- REcolorado (Denver)
- Last Updated
- 01-15-2020 04:22pm
- Status
- Sold
- Status Conditions
- None Known
- Der PSF Total
- 440.47
- Off Market Date
- 12-02-2019 12:00am
Property Details
- Property Subtype
- Condominium
- Sold Price
- $492,000
- Original Price
- $525,000
- List Price
- $492,000
- Location
- Denver, CO 80218
- SqFT
- 1117.00
- Year Built
- 2006
- Bedrooms
- 2
- Bathrooms
- 2
- Parking Count
- 1
- Levels
- One
Map
Property Level and Sizes
- Lot Features
- Eat-in Kitchen, Granite Counters, Kitchen Island, Primary Suite, Open Floorplan
- Basement
- None
- Common Walls
- End Unit
Financial Details
- PSF Total
- $440.47
- PSF Finished All
- $447.63
- PSF Finished
- $440.47
- PSF Above Grade
- $440.47
- Previous Year Tax
- 2744.00
- Year Tax
- 2018
- Is this property managed by an HOA?
- Yes
- Primary HOA Management Type
- Professionally Managed
- Primary HOA Name
- Emerson HOA
- Primary HOA Phone Number
- 303-284-1448
- Primary HOA Website
- sentrymgt.com
- Primary HOA Amenities
- Parking,Storage
- Primary HOA Fees Included
- Insurance, Maintenance Grounds, Maintenance Structure, Sewer, Snow Removal, Trash, Water
- Primary HOA Fees
- 439.10
- Primary HOA Fees Frequency
- Monthly
- Primary HOA Fees Total Annual
- 5269.20
- Primary HOA Status Letter Fees
- $250
Interior Details
- Interior Features
- Eat-in Kitchen, Granite Counters, Kitchen Island, Primary Suite, Open Floorplan
- Appliances
- Dishwasher, Disposal, Dryer, Microwave, Oven, Refrigerator, Washer, Washer/Dryer
- Laundry Features
- In Unit
- Electric
- Central Air
- Flooring
- Carpet, Laminate, Wood
- Cooling
- Central Air
- Heating
- Forced Air, Natural Gas
- Utilities
- Cable Available, Electricity Available, Natural Gas Available, Natural Gas Connected
Exterior Details
- Features
- Balcony, Elevator
- Lot View
- City
- Sewer
- Public Sewer
Room Details
# |
Type |
Dimensions |
L x W |
Level |
Description |
|---|---|---|---|---|---|
| 1 | Living Room | - |
12.50 x 13.00 |
Main |
lovely south facing room with balcony access and large windows |
| 2 | Kitchen | - |
9.50 x 11.00 |
Main |
|
| 3 | Dining Room | - |
7.50 x 9.00 |
Main |
|
| 4 | Bedroom | - |
13.00 x 12.50 |
Main |
Master Bedroom with Ensuite Bath |
| 5 | Bathroom (3/4) | - |
9.00 x 5.50 |
Main |
Master Ensuite Bath |
| 6 | Bathroom (Full) | - |
10.00 x 8.50 |
Main |
|
| 7 | Bedroom | - |
11.00 x 11.00 |
Main |
Garage & Parking
- Parking Spaces
- 1
| Type | # of Spaces |
L x W |
Description |
|---|---|---|---|
| Garage (Attached) | 1 |
- |
Garage space #12, 1 storage unit on 4th Fl |
Exterior Construction
- Roof
- Unknown
- Construction Materials
- Brick, Concrete
- Architectural Style
- Urban Contemporary
- Exterior Features
- Balcony, Elevator
- Window Features
- Double Pane Windows
- Security Features
- Security Entrance,Smoke Detector(s)
- Builder Source
- Public Records
Land Details
- PPA
- 0.00
- Road Responsibility
- Public Maintained Road
Schools
- Elementary School
- Cole Arts And Science Academy
- Middle School
- Wyatt
- High School
- East
Walk Score®
Contact Agent
executed in 1.575 sec.




