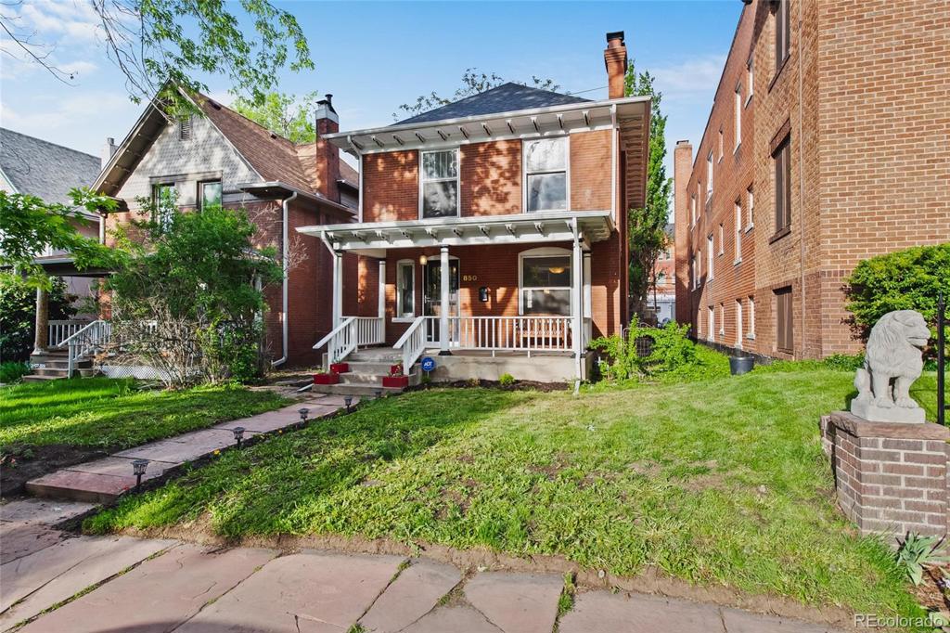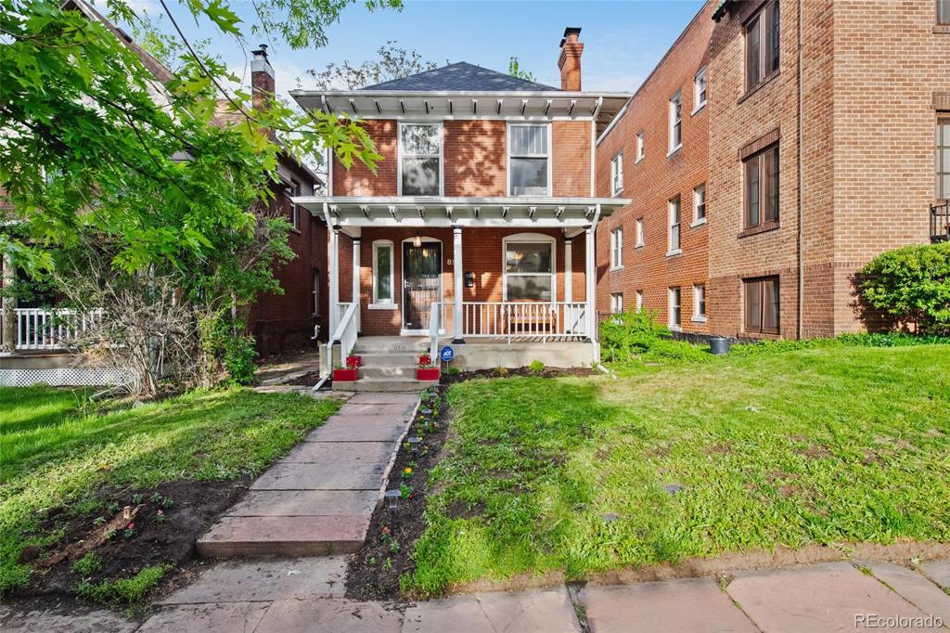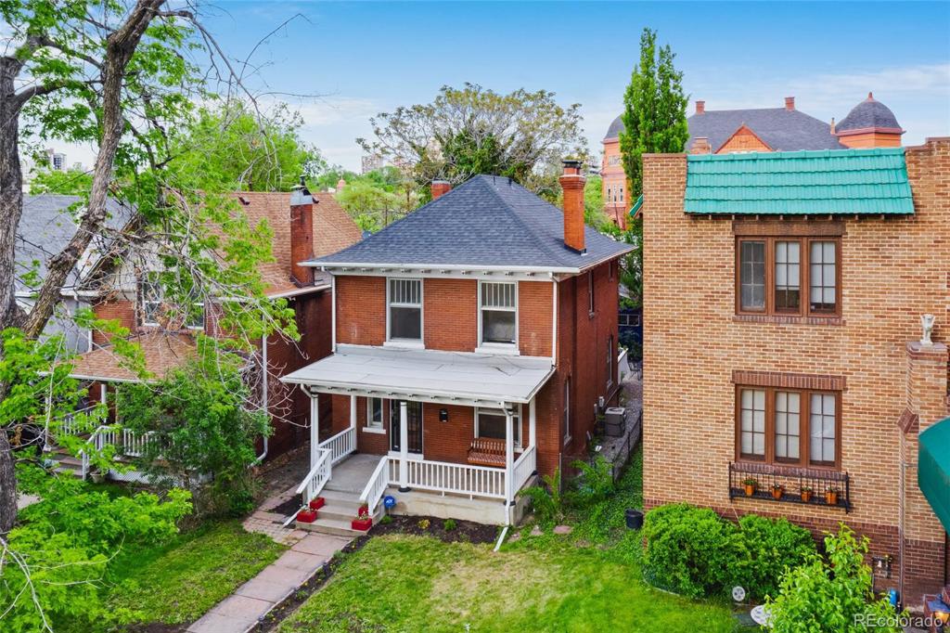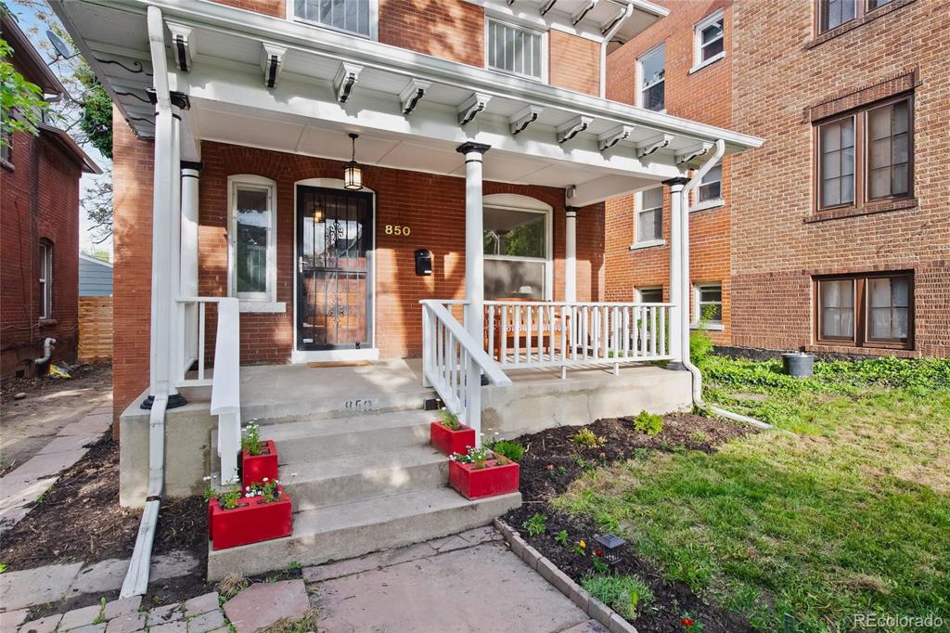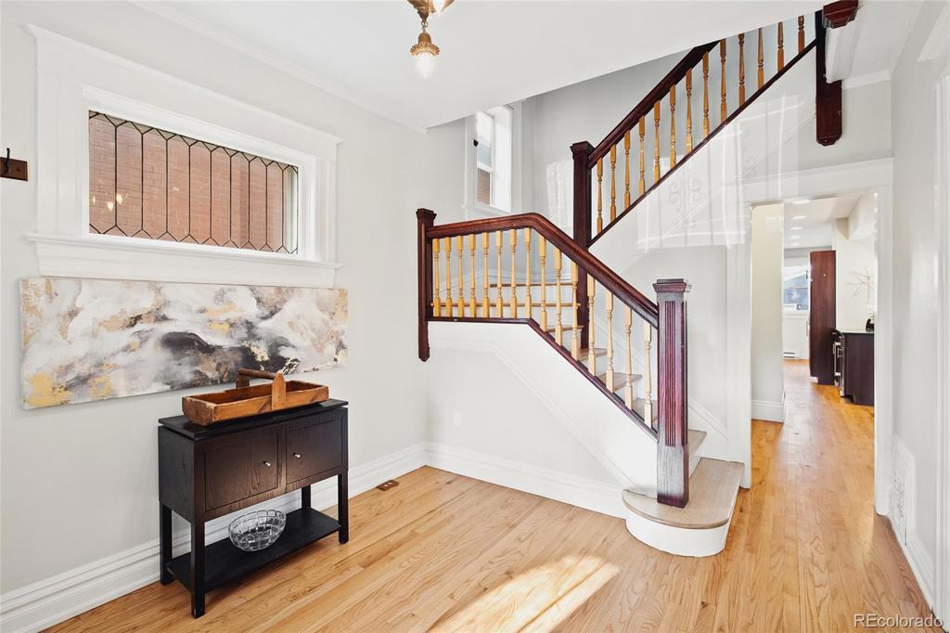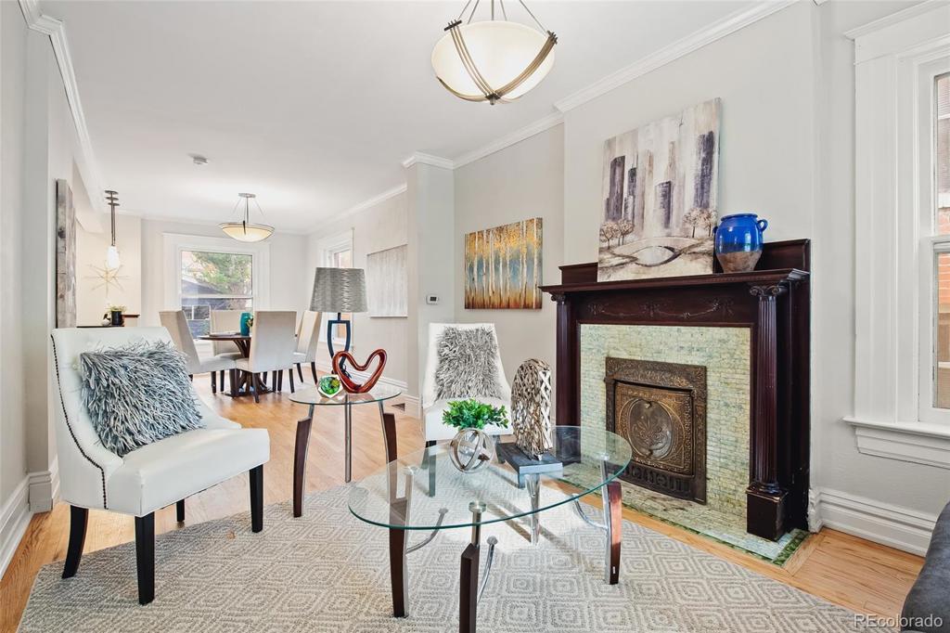850 N Ogden Street
Denver, CO 80218 — Denver County — Capitol Hill NeighborhoodResidential $785,000 Sold Listing# 2632056
4 beds 3 baths 2192.00 sqft Lot size: 3920.40 sqft 0.09 acres 1900 build
Property Description
Beautifully updated 1900 Capitol Hill charmer has grilling deck and basement apartment. This urban oasis on a leafy street offers 20th-century character with 21st-century comforts. Brick front and covered porch create vintage curb appeal. Foyer features decorative windows with iron panes and hardwoods that extend throughout main. Double pocket doors open to elegant living room that features crown molding, upgraded light fixture and wood-burning inset fireplace with tile surround, plus wood mantle w/ architectural details. LR opens to dining room with crown molding and upgraded chandelier. Chef-designed kitchen features 48” Wolf Dual Fuel 6-burner gas range w/ hood, infrared griddle and double oven. Designer finishes include sleek black soapstone countertops, undermount farmhouse apron sink and bottle fridge. Enjoy stainless appliances, recessed lighting, and room for a breakfast table. Double glass doors access the deck with gas grill, where afternoon shade makes al fresco dinners a staple. Spacious concrete patio has firepit. There’s room to plant, plus a flagstone path around to front. 3 bedrooms upstairs all have new carpet and crown molding. Master features walk-in closet with lots of shelving. Secondary bedrooms connect with Jack-and-Jill door. One BR has a walk-in closet, and the other has the laundry closet. Full bath features gorgeous updated glass vanity bowl, tile floor, beadboard and crown molding. Finished basement with separate entrance is perfect for rentals or guests. Living area has wood plank laminate flooring and recessed lighting. Opens to kitchen with range and oven, sink, tile floor, recessed lighting and room for a table. 4th BR has recessed lighting and wood plank laminate flooring. 3rd bath has tile floors and corner shower. Detached 2-car garage on alley. Walk to elementary and middle schools. Walk to Cheesman Park, Botanic Gardens. Close to groceries, dining, retail. Minutes to museums, theaters, downtown. A fantastic choice to enjoy the best of Denver.
Listing Details
- Property Type
- Residential
- Listing#
- 2632056
- Source
- REcolorado (Denver)
- Last Updated
- 09-08-2021 07:40am
- Status
- Sold
- Status Conditions
- None Known
- Der PSF Total
- 358.12
- Off Market Date
- 08-12-2021 12:00am
Property Details
- Property Subtype
- Single Family Residence
- Sold Price
- $785,000
- Original Price
- $825,000
- List Price
- $785,000
- Location
- Denver, CO 80218
- SqFT
- 2192.00
- Year Built
- 1900
- Acres
- 0.09
- Bedrooms
- 4
- Bathrooms
- 3
- Parking Count
- 1
- Levels
- Two
Map
Property Level and Sizes
- SqFt Lot
- 3920.40
- Lot Features
- Built-in Features, Entrance Foyer, Stone Counters
- Lot Size
- 0.09
- Basement
- Exterior Entry,Finished,Partial
Financial Details
- PSF Total
- $358.12
- PSF Finished
- $362.92
- PSF Above Grade
- $465.88
- Previous Year Tax
- 3884.00
- Year Tax
- 2019
- Is this property managed by an HOA?
- No
- Primary HOA Fees
- 0.00
Interior Details
- Interior Features
- Built-in Features, Entrance Foyer, Stone Counters
- Appliances
- Bar Fridge, Double Oven, Dryer, Oven, Range, Range Hood, Refrigerator, Washer
- Electric
- Central Air
- Flooring
- Carpet, Laminate, Tile
- Cooling
- Central Air
- Heating
- Forced Air, Natural Gas
- Fireplaces Features
- Living Room,Wood Burning Stove
Exterior Details
- Features
- Fire Pit, Gas Grill, Private Yard
- Patio Porch Features
- Covered,Deck,Front Porch,Patio
- Water
- Public
- Sewer
- Public Sewer
Garage & Parking
- Parking Spaces
- 1
Exterior Construction
- Roof
- Composition
- Construction Materials
- Brick
- Exterior Features
- Fire Pit, Gas Grill, Private Yard
- Builder Source
- Appraiser
Land Details
- PPA
- 8722222.22
Schools
- Elementary School
- Dora Moore
- Middle School
- Morey
- High School
- East
Walk Score®
Listing Media
- Virtual Tour
- Click here to watch tour
Contact Agent
executed in 1.109 sec.



