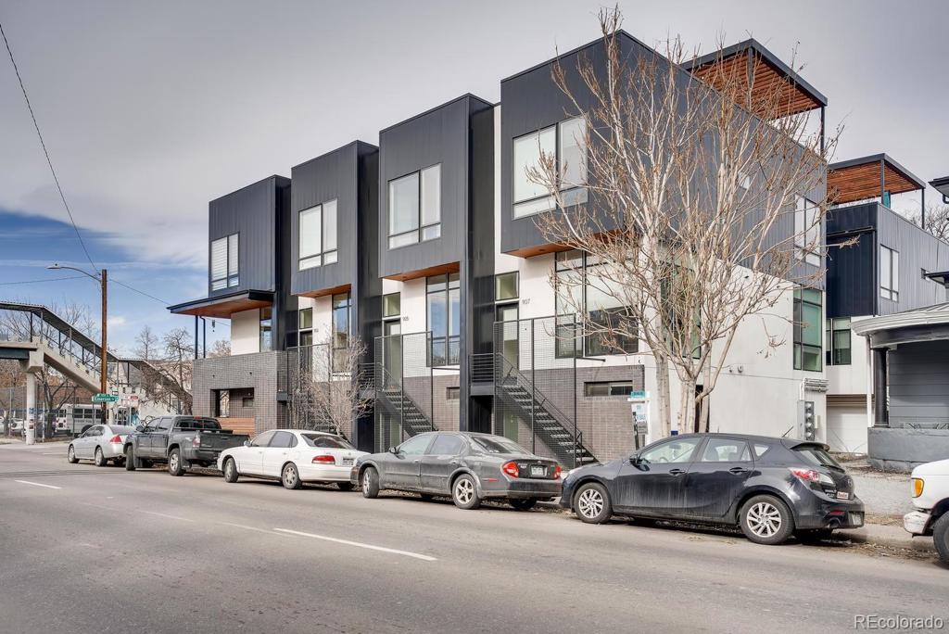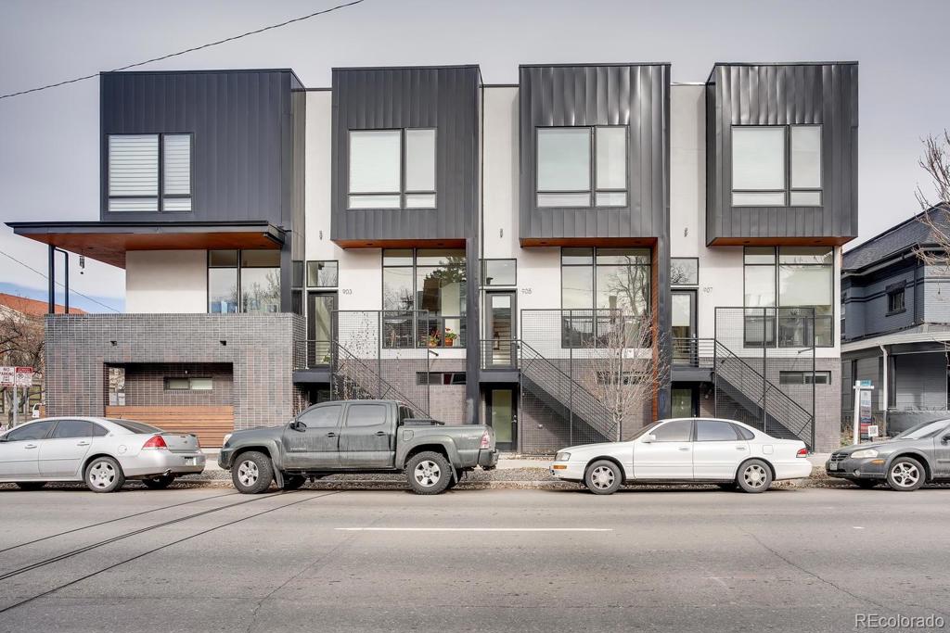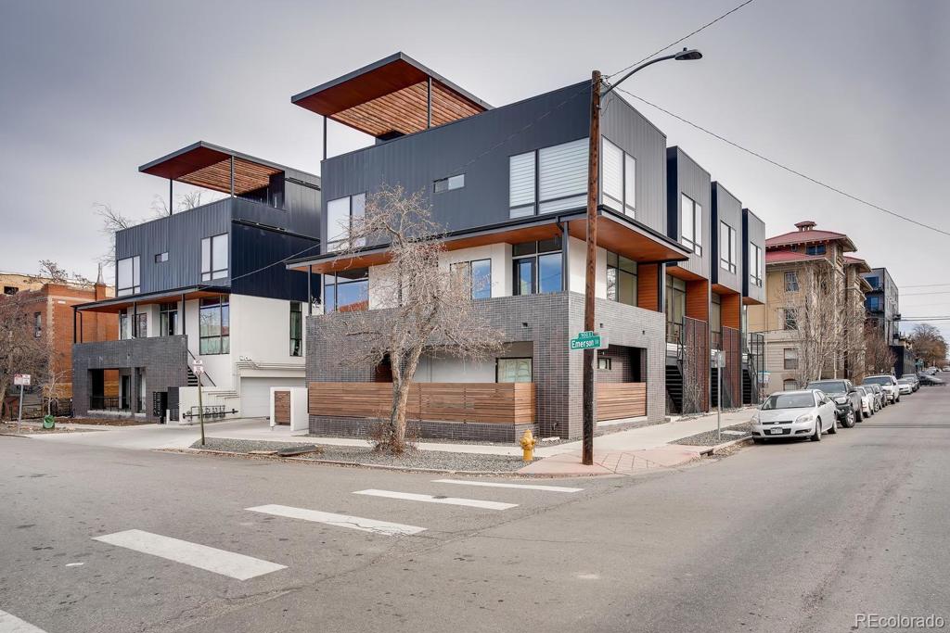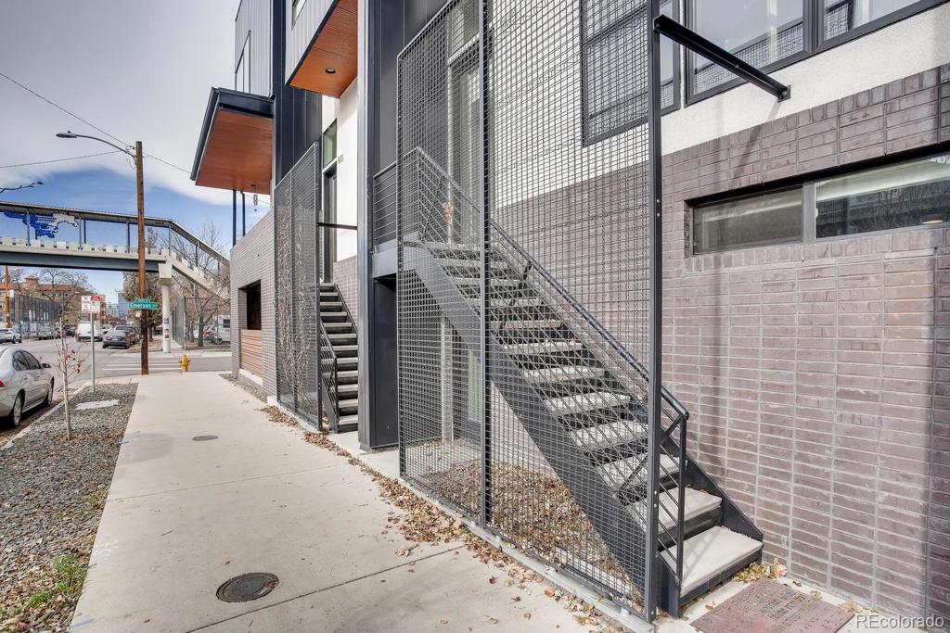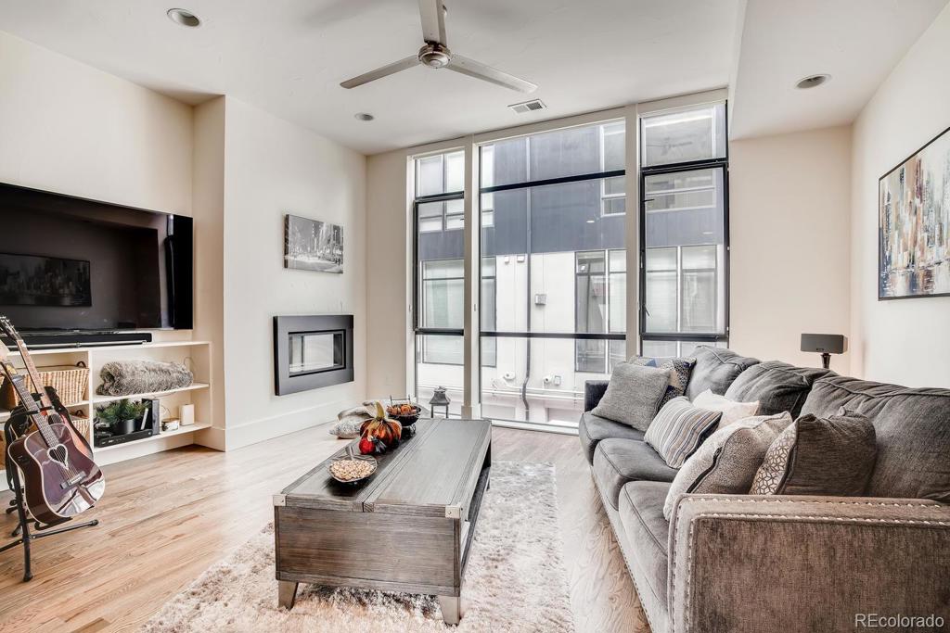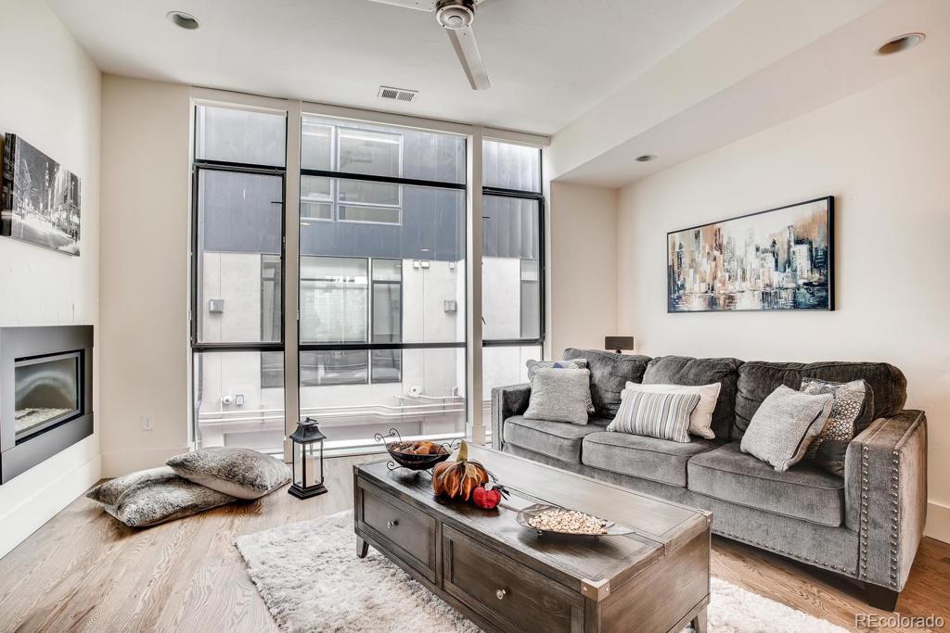905 E 13th Avenue
Denver, CO 80218 — Denver County — Capitol Hill NeighborhoodCondominium $697,000 Sold Listing# 1917474
3 beds 4 baths 1921.00 sqft Lot size: 1136.00 sqft 0.03 acres 2014 build
Updated: 04-20-2020 11:28am
Property Description
Very RARE newer construction luxury home in the heart of Denver action with NO HOA! Enjoy amazing walkability to restaurants, nightlife, and parks or stay in with and enjoy quiet privacy in this amazing unit or on private rooftop. This unit boasts high end finishes throughout with huge windows and tons of natural light, open floor plan and private roof top for entertaining, large 2 car garage, and a master suite. The lower level also features another private entrance that can be used and an office for live/work setting, extra income on Airbnb or other, or endless possibilities. Enjoy being minutes from Downtown, Cheeseman Park, and Cherry Creek!
Listing Details
- Property Type
- Condominium
- Listing#
- 1917474
- Source
- REcolorado (Denver)
- Last Updated
- 04-20-2020 11:28am
- Status
- Sold
- Status Conditions
- None Known
- Der PSF Total
- 362.83
- Off Market Date
- 03-11-2020 12:00am
Property Details
- Property Subtype
- Multi-Family
- Sold Price
- $697,000
- Original Price
- $709,900
- List Price
- $697,000
- Location
- Denver, CO 80218
- SqFT
- 1921.00
- Year Built
- 2014
- Acres
- 0.03
- Bedrooms
- 3
- Bathrooms
- 4
- Parking Count
- 1
- Levels
- Three Or More
Map
Property Level and Sizes
- SqFt Lot
- 1136.00
- Lot Features
- Kitchen Island, Primary Suite, Open Floorplan, Quartz Counters
- Lot Size
- 0.03
Financial Details
- PSF Total
- $362.83
- PSF Finished
- $362.83
- PSF Above Grade
- $362.83
- Previous Year Tax
- 3238.00
- Year Tax
- 2018
- Is this property managed by an HOA?
- No
- Primary HOA Fees
- 0.00
Interior Details
- Interior Features
- Kitchen Island, Primary Suite, Open Floorplan, Quartz Counters
- Appliances
- Dishwasher, Disposal, Microwave, Oven, Refrigerator
- Laundry Features
- In Unit
- Electric
- Central Air
- Flooring
- Carpet, Tile, Wood
- Cooling
- Central Air
- Heating
- Forced Air, Natural Gas
- Fireplaces Features
- Family Room,Gas,Gas Log
- Utilities
- Cable Available, Electricity Connected, Natural Gas Connected
Exterior Details
- Features
- Balcony
- Patio Porch Features
- Rooftop
- Water
- Public
- Sewer
- Public Sewer
Room Details
# |
Type |
Dimensions |
L x W |
Level |
Description |
|---|---|---|---|---|---|
| 1 | Bedroom | - |
10.80 x 12.10 |
Upper |
|
| 2 | Master Bedroom | - |
11.40 x 16.40 |
Upper |
|
| 3 | Dining Room | - |
11.00 x 9.00 |
Main |
|
| 4 | Kitchen | - |
9.00 x 7.00 |
Main |
|
| 5 | Family Room | - |
12.00 x 16.00 |
Main |
|
| 6 | Bedroom | - |
10.10 x 11.20 |
Lower |
|
| 7 | Bathroom (Full) | - |
- |
Upper |
|
| 8 | Bathroom (3/4) | - |
- |
Upper |
|
| 9 | Bathroom (1/2) | - |
- |
Main |
|
| 10 | Bathroom (3/4) | - |
- |
Lower |
Garage & Parking
- Parking Spaces
- 1
| Type | # of Spaces |
L x W |
Description |
|---|---|---|---|
| Carport (Attached) | 2 |
- |
Exterior Construction
- Roof
- Rolled/Hot Mop
- Construction Materials
- Brick, Frame, Metal Siding
- Architectural Style
- Urban Contemporary
- Exterior Features
- Balcony
- Window Features
- Double Pane Windows
- Builder Source
- Public Records
Land Details
- PPA
- 23233333.33
- Road Frontage Type
- Public Road
- Road Responsibility
- Public Maintained Road
Schools
- Elementary School
- Dora Moore
- Middle School
- Morey
- High School
- East
Walk Score®
Listing Media
- Virtual Tour
- Click here to watch tour
Contact Agent
executed in 1.518 sec.




