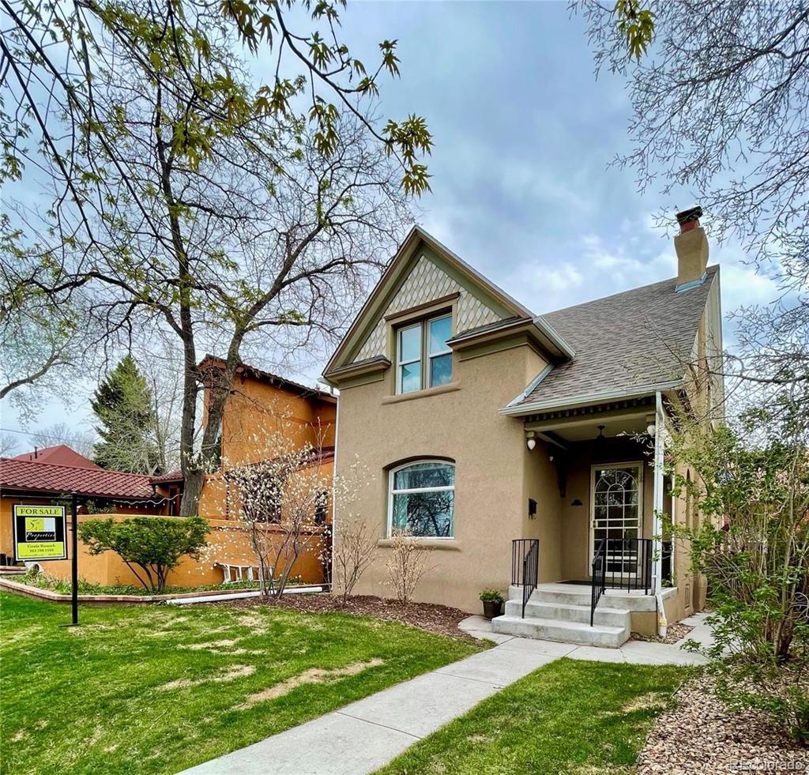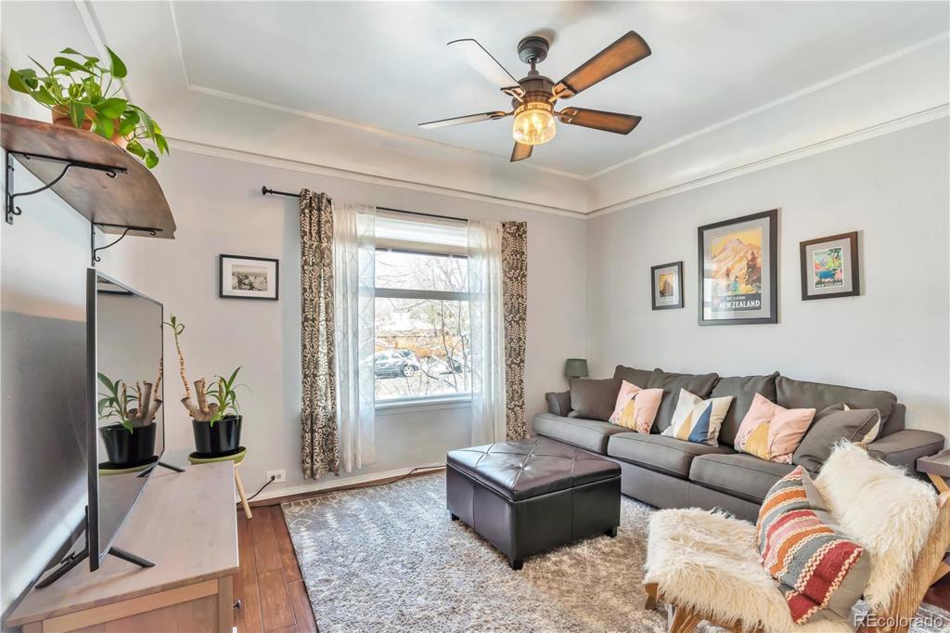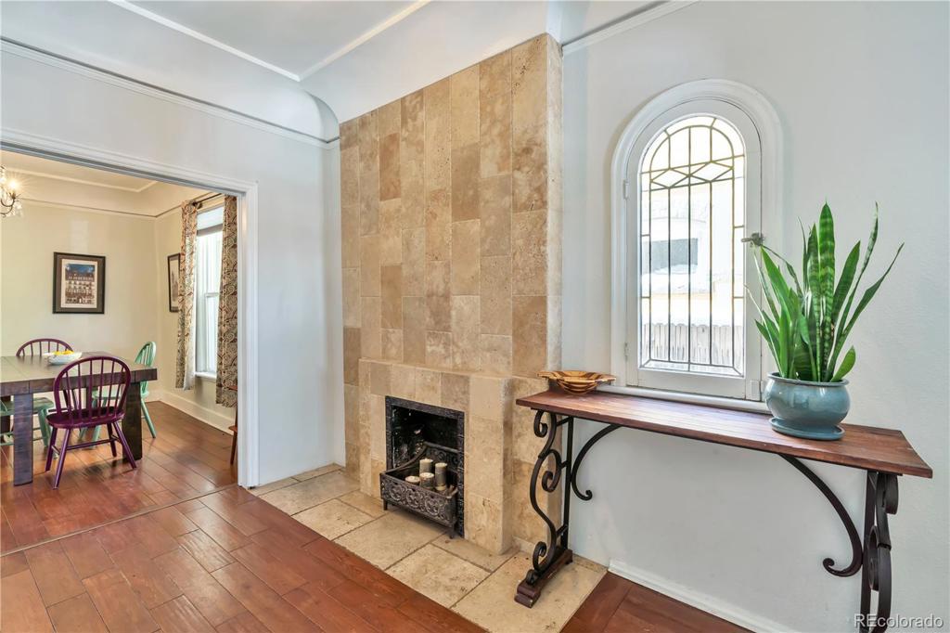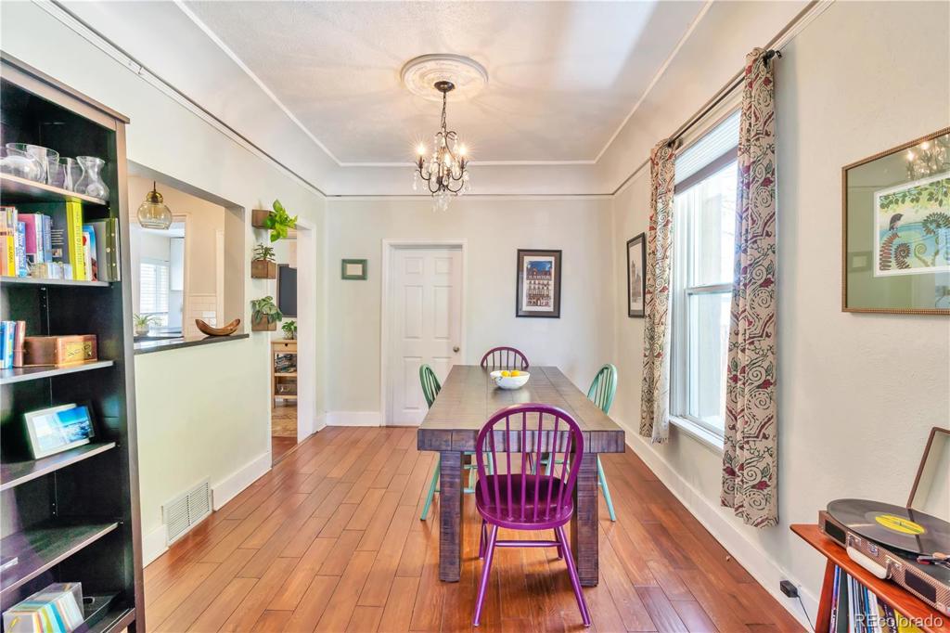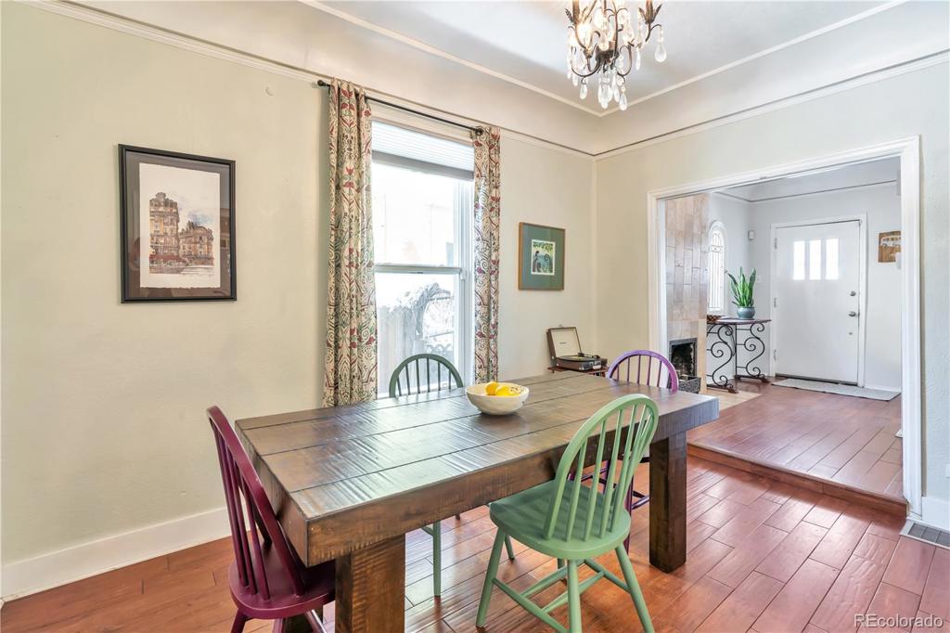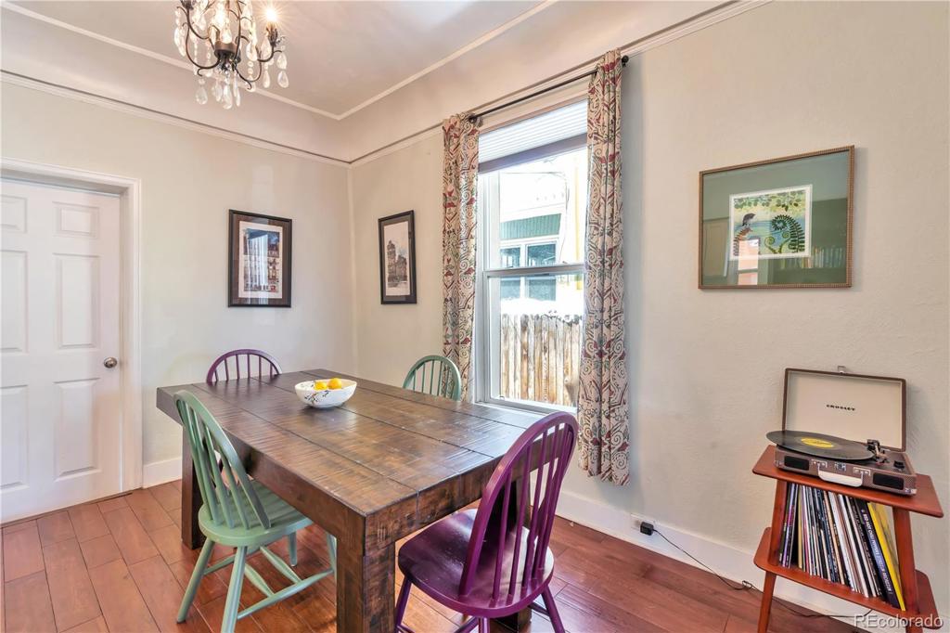906 E 5th Avenue
Denver, CO 80218 — Denver County — Alamo Placita NeighborhoodResidential $675,000 Sold Listing# 2372116
3 beds 2 baths 2157.00 sqft Lot size: 3120.00 sqft 0.07 acres 1891 build
Updated: 06-07-2021 06:47pm
Property Description
Amazing Opportunity to live close to everything - no need to drive when you can walk! Great neighborhood near downtown just blocks to amazing restaurants, Cherry Creek North, the local grocery store or just enjoy a park day at Alamo Placita Park or Wash Park. Jump on your bike to take the Platte River bike trail to downtown Denver and avoid the traffic and parking. Great location and great neighbors!Main Level has wood Floors throughout, bright and room open floor plan and great charm. Kitchen with Granite Countertops offers plenty of space for Storage, including a pantry. Conveniently placed laundry and additional storage off of Kitchen with access to backyard. Private fenced yard with large brick patio, Fire Pit, Gas Hookup for a Grill, Garden area with producing Peach tree and a nice size lawn area. Spacious upstairs Master Bedroom and 2nd Bedroom share a Full Bathroom with Clawfoot Tub and Shower. Whole house water purifier. Basement is unfinished and offers plenty of Storage.
Listing Details
- Property Type
- Residential
- Listing#
- 2372116
- Source
- REcolorado (Denver)
- Last Updated
- 06-07-2021 06:47pm
- Status
- Sold
- Status Conditions
- None Known
- Der PSF Total
- 312.93
- Off Market Date
- 05-04-2021 12:00am
Property Details
- Property Subtype
- Single Family Residence
- Sold Price
- $675,000
- Original Price
- $699,000
- List Price
- $675,000
- Location
- Denver, CO 80218
- SqFT
- 2157.00
- Year Built
- 1891
- Acres
- 0.07
- Bedrooms
- 3
- Bathrooms
- 2
- Parking Count
- 1
- Levels
- Two
Map
Property Level and Sizes
- SqFt Lot
- 3120.00
- Lot Features
- Smoke Free, Walk-In Closet(s)
- Lot Size
- 0.07
- Basement
- Partial,Unfinished
Financial Details
- PSF Total
- $312.93
- PSF Finished
- $447.61
- PSF Above Grade
- $447.61
- Previous Year Tax
- 2761.00
- Year Tax
- 2019
- Is this property managed by an HOA?
- No
- Primary HOA Fees
- 0.00
Interior Details
- Interior Features
- Smoke Free, Walk-In Closet(s)
- Appliances
- Dryer, Microwave, Oven, Refrigerator, Washer, Water Purifier
- Electric
- Air Conditioning-Room
- Flooring
- Carpet, Wood
- Cooling
- Air Conditioning-Room
- Heating
- Forced Air
- Fireplaces Features
- Family Room
Exterior Details
- Features
- Fire Pit, Garden, Gas Valve, Lighting, Private Yard
- Patio Porch Features
- Front Porch
- Sewer
- Community
Garage & Parking
- Parking Spaces
- 1
Exterior Construction
- Roof
- Composition
- Construction Materials
- Brick, Stucco
- Architectural Style
- Traditional,Victorian
- Exterior Features
- Fire Pit, Garden, Gas Valve, Lighting, Private Yard
- Security Features
- Security System,Smoke Detector(s)
- Builder Source
- Public Records
Land Details
- PPA
- 9642857.14
Schools
- Elementary School
- Dora Moore
- Middle School
- Morey
- High School
- East
Walk Score®
Listing Media
- Virtual Tour
- Click here to watch tour
Contact Agent
executed in 1.961 sec.




