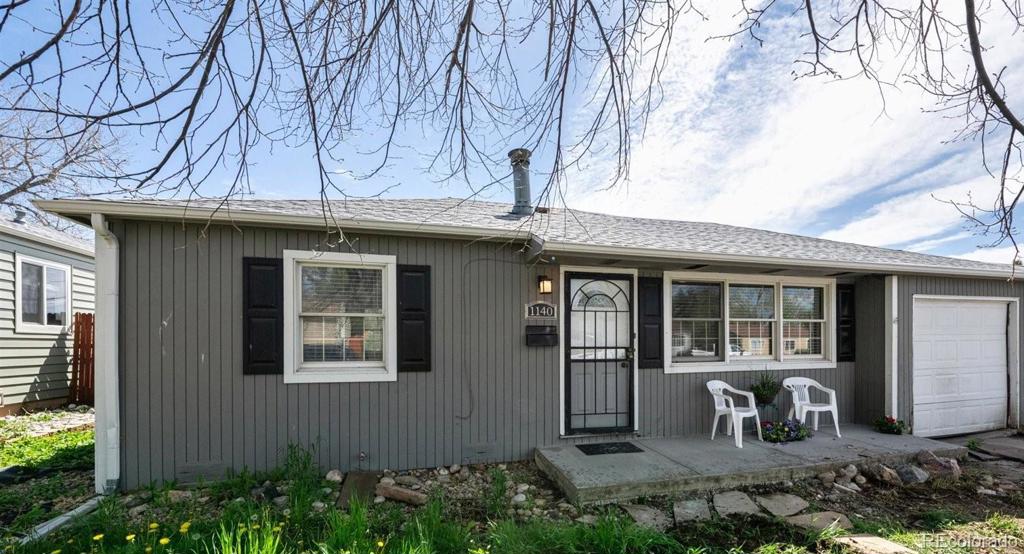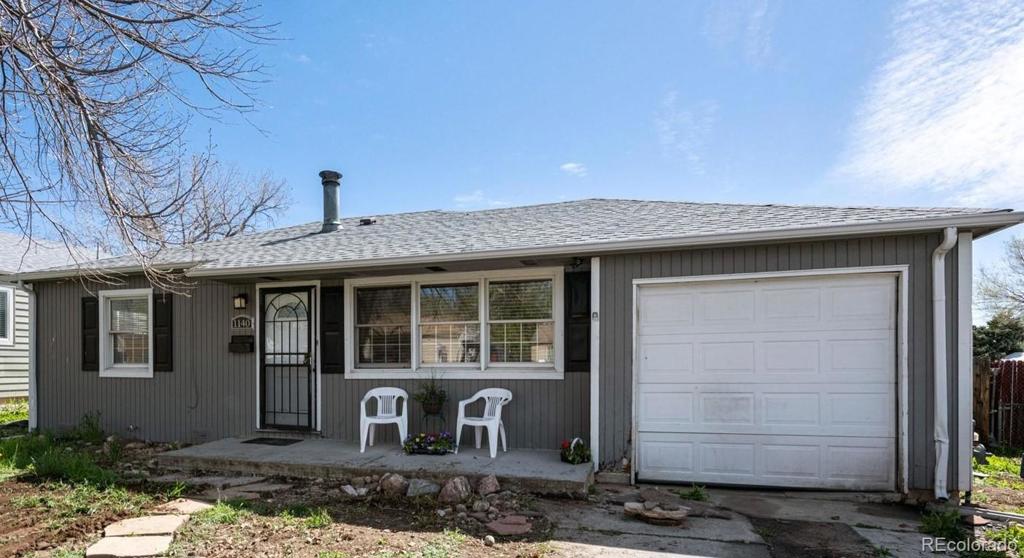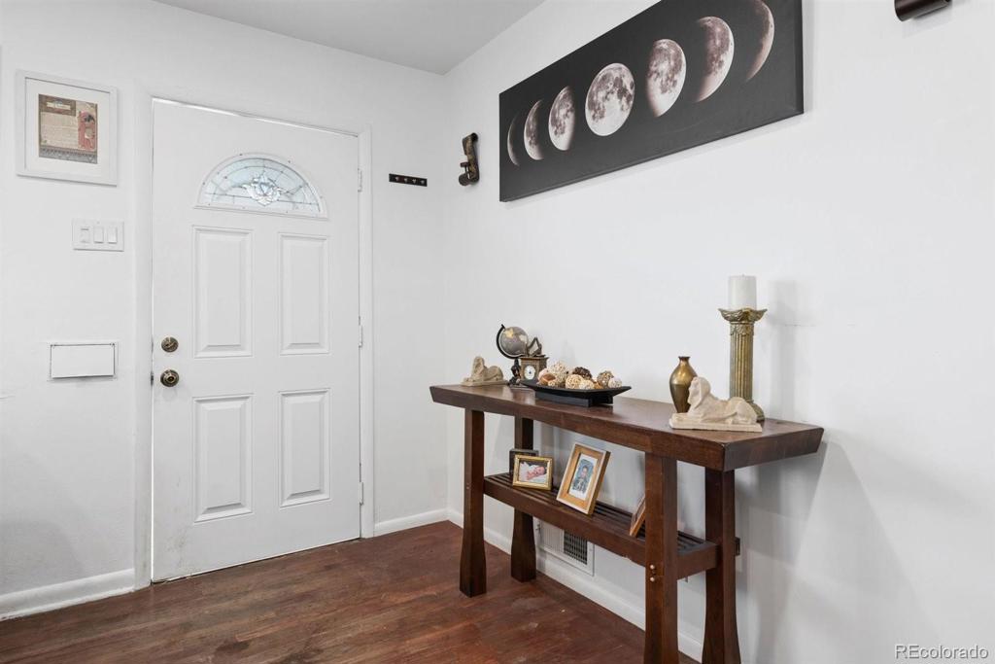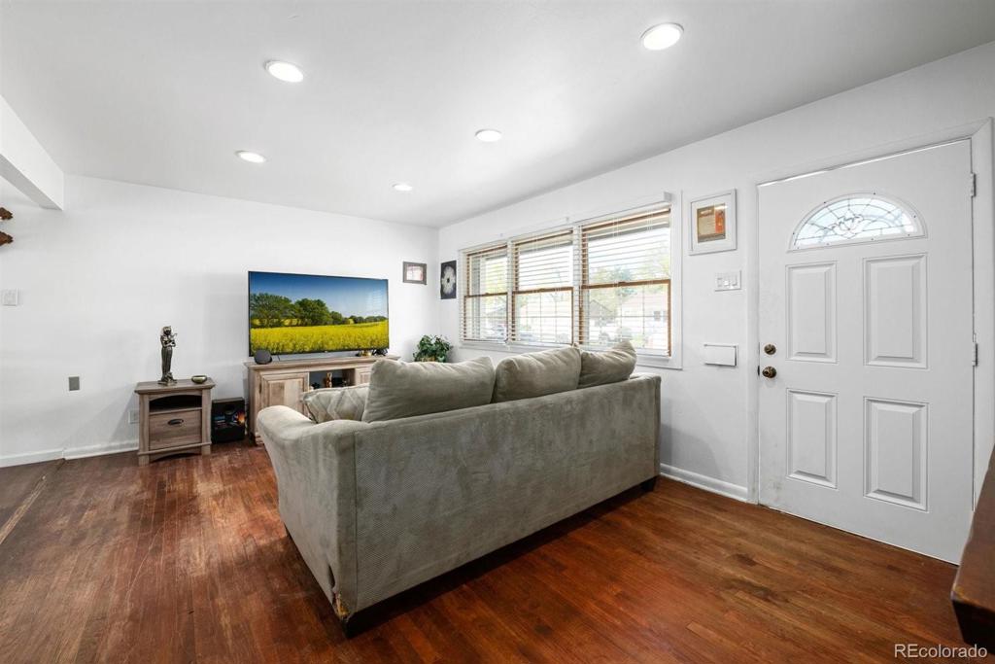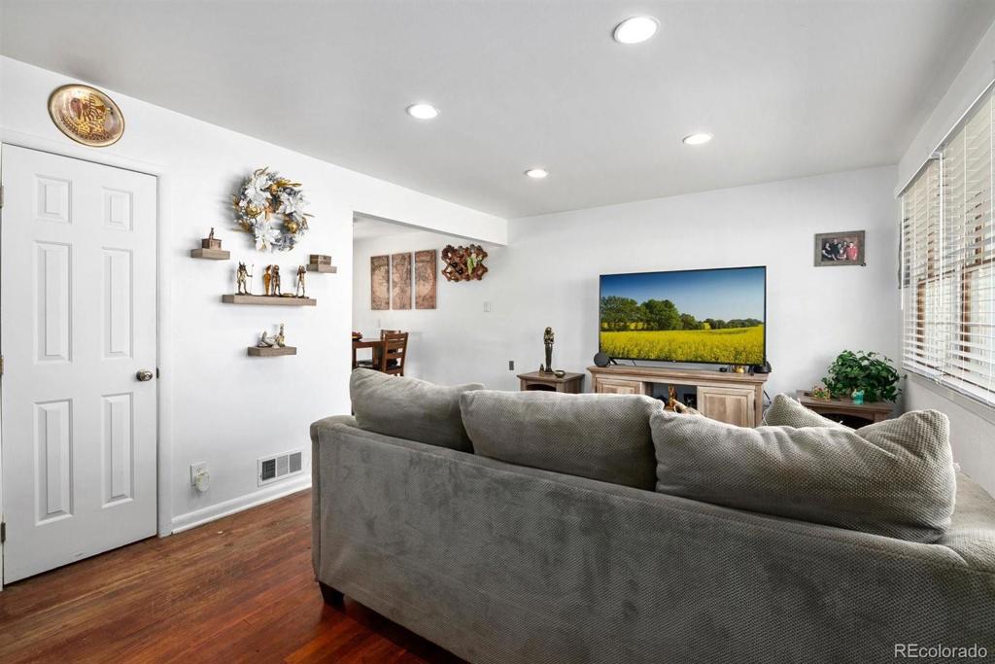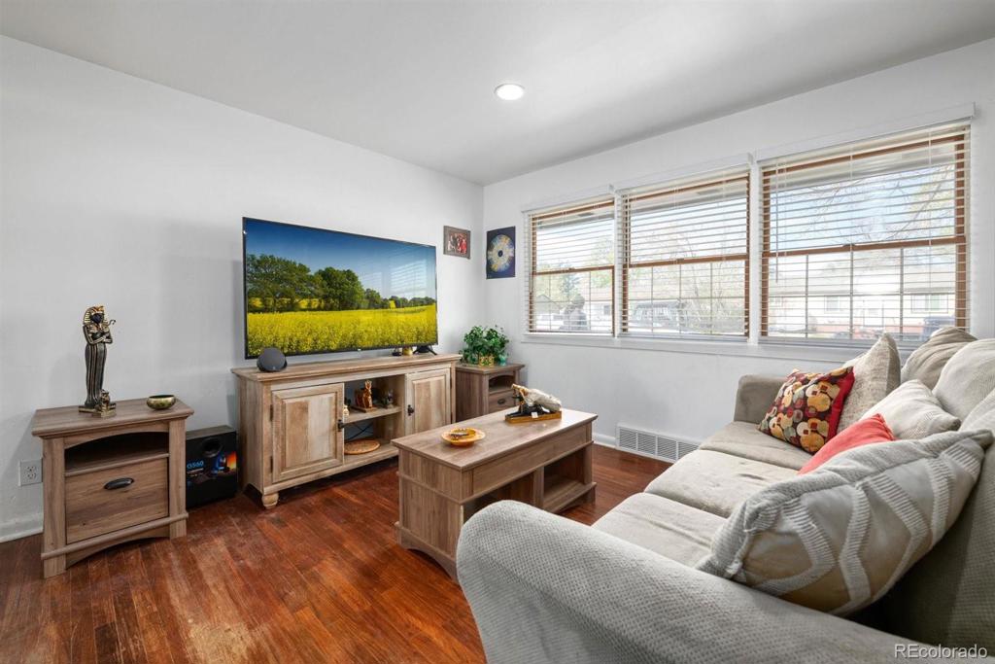1140 S Tennyson Street
Denver, CO 80219 — Denver County — Jerome Addition NeighborhoodResidential $292,500 Sold Listing# 3245811
2 beds 1 baths 770.00 sqft Lot size: 7500.00 sqft 0.17 acres 1954 build
Updated: 06-25-2021 01:49pm
Property Description
Classic ranch home built in 1954 with attached garage plus large back yard on 7,500 square foot lot with alley access and lots of ways to expand the living area! Newer kitchen appliances, vinyl windows, new floor in kitchen/dining area and wood floors in remaining. Spacious two bedrooms with new tile updating the full bathroom. Detached 8 x 10 storage shed with wood floor in back yard included. Metal shed in process of being removed. All perfectly located within walking distance of neighborhood schools and public transportation. Easy access to employment centers and close to to recreation opportunities in the mountains or Downtown Denver. Very livable home with lots of upside potential to customize to your Buyers' needs. Available to show on Thursday, May 27th beginnning at 1:00 pm
Listing Details
- Property Type
- Residential
- Listing#
- 3245811
- Source
- REcolorado (Denver)
- Last Updated
- 06-25-2021 01:49pm
- Status
- Sold
- Status Conditions
- None Known
- Der PSF Total
- 379.87
- Off Market Date
- 05-29-2021 12:00am
Property Details
- Property Subtype
- Single Family Residence
- Sold Price
- $292,500
- Original Price
- $332,000
- List Price
- $292,500
- Location
- Denver, CO 80219
- SqFT
- 770.00
- Year Built
- 1954
- Acres
- 0.17
- Bedrooms
- 2
- Bathrooms
- 1
- Parking Count
- 1
- Levels
- One
Map
Property Level and Sizes
- SqFt Lot
- 7500.00
- Lot Features
- Ceiling Fan(s), Eat-in Kitchen, Laminate Counters
- Lot Size
- 0.17
- Foundation Details
- Concrete Perimeter
Financial Details
- PSF Total
- $379.87
- PSF Finished
- $379.87
- PSF Above Grade
- $379.87
- Previous Year Tax
- 1416.00
- Year Tax
- 2019
- Is this property managed by an HOA?
- No
- Primary HOA Fees
- 0.00
Interior Details
- Interior Features
- Ceiling Fan(s), Eat-in Kitchen, Laminate Counters
- Appliances
- Dishwasher, Disposal, Gas Water Heater, Range, Refrigerator
- Electric
- None
- Flooring
- Laminate, Wood
- Cooling
- None
- Heating
- Forced Air
Exterior Details
- Features
- Private Yard
- Patio Porch Features
- Covered
Garage & Parking
- Parking Spaces
- 1
Exterior Construction
- Roof
- Composition
- Construction Materials
- Frame
- Architectural Style
- Traditional
- Exterior Features
- Private Yard
- Security Features
- Smart Cameras
- Builder Source
- Public Records
Land Details
- PPA
- 1720588.24
- Road Frontage Type
- Public Road
- Road Responsibility
- Public Maintained Road
- Road Surface Type
- Paved
Schools
- Elementary School
- Force
- Middle School
- Compass Academy
- High School
- John F. Kennedy
Walk Score®
Contact Agent
executed in 1.525 sec.




