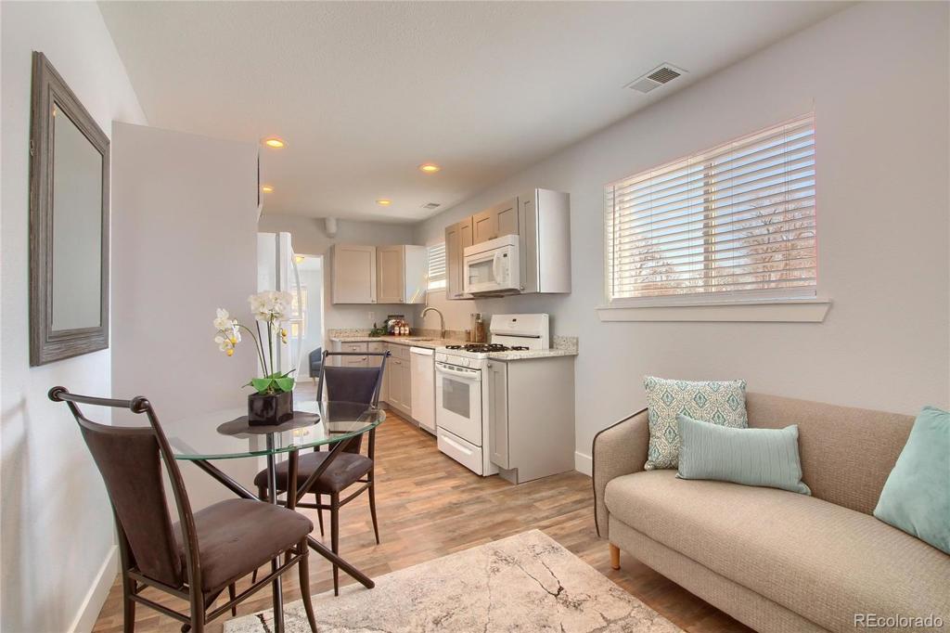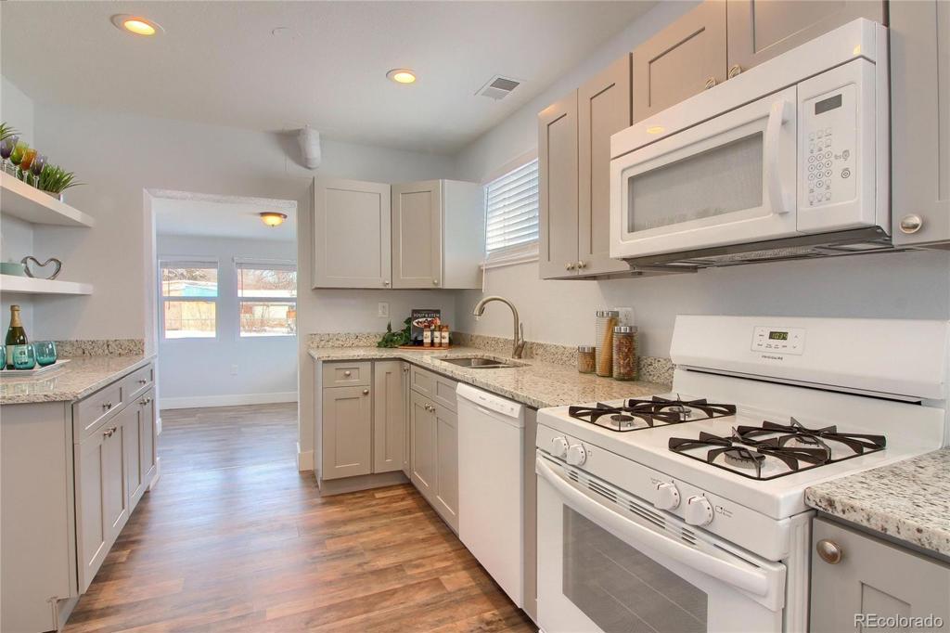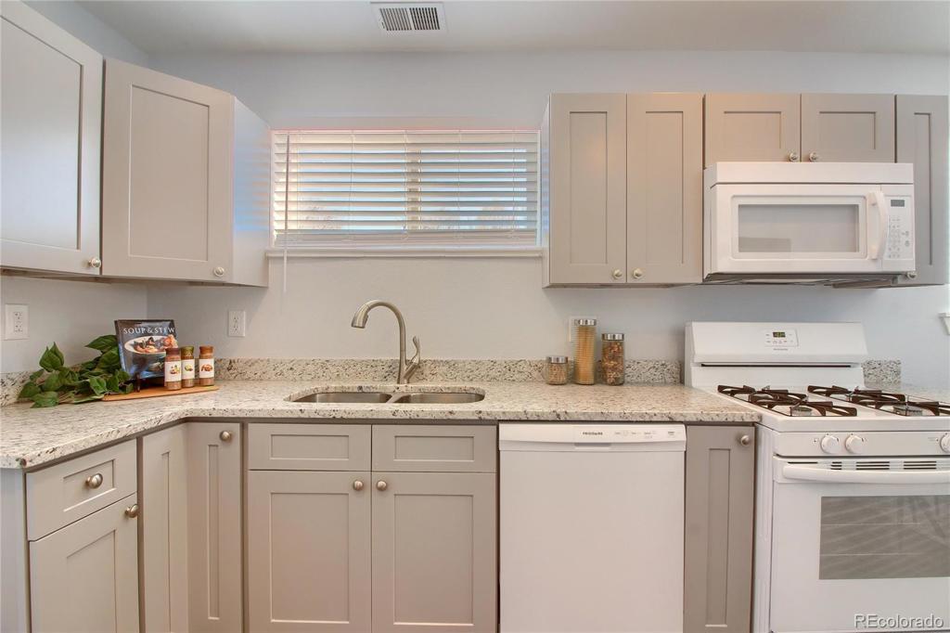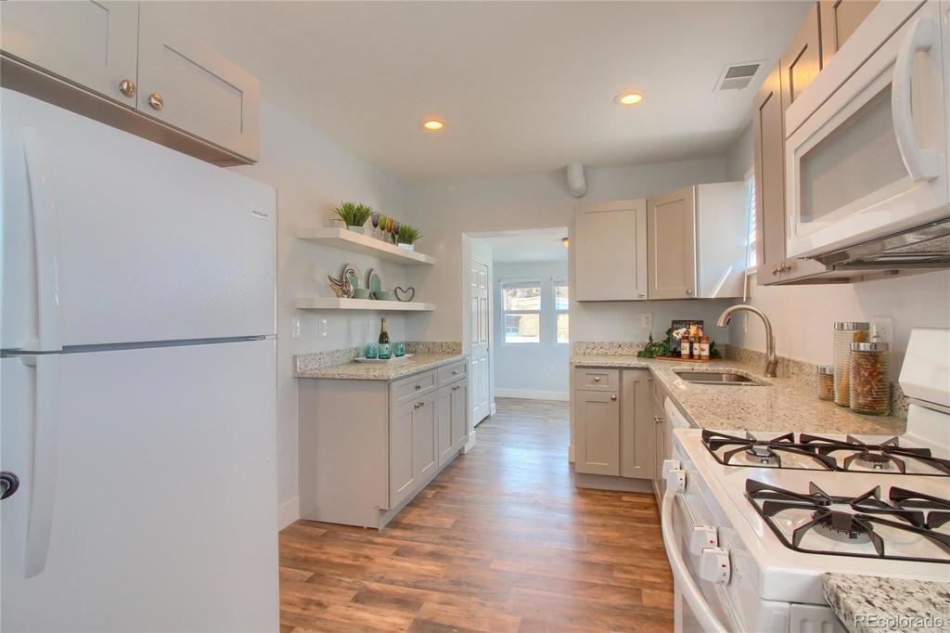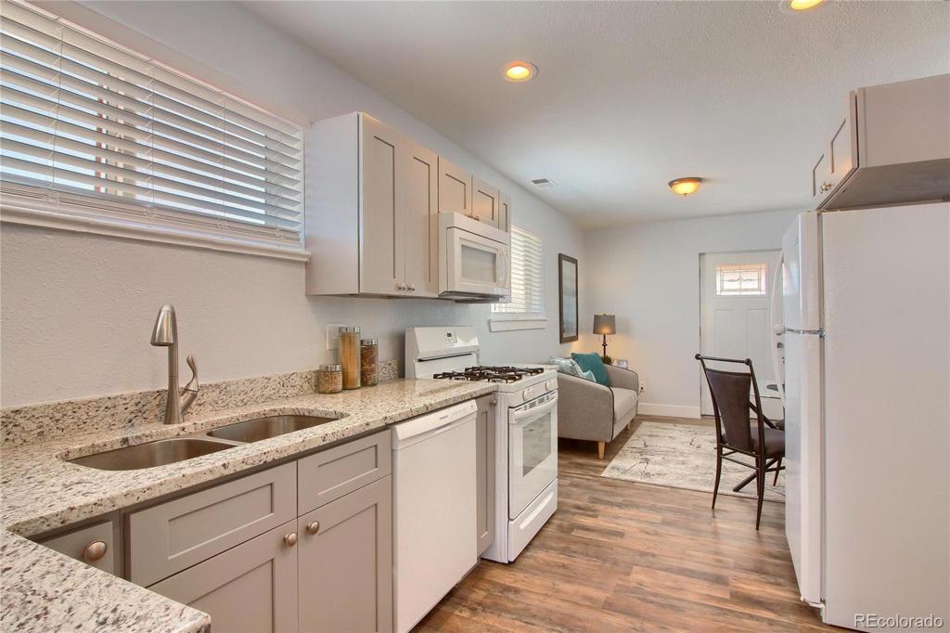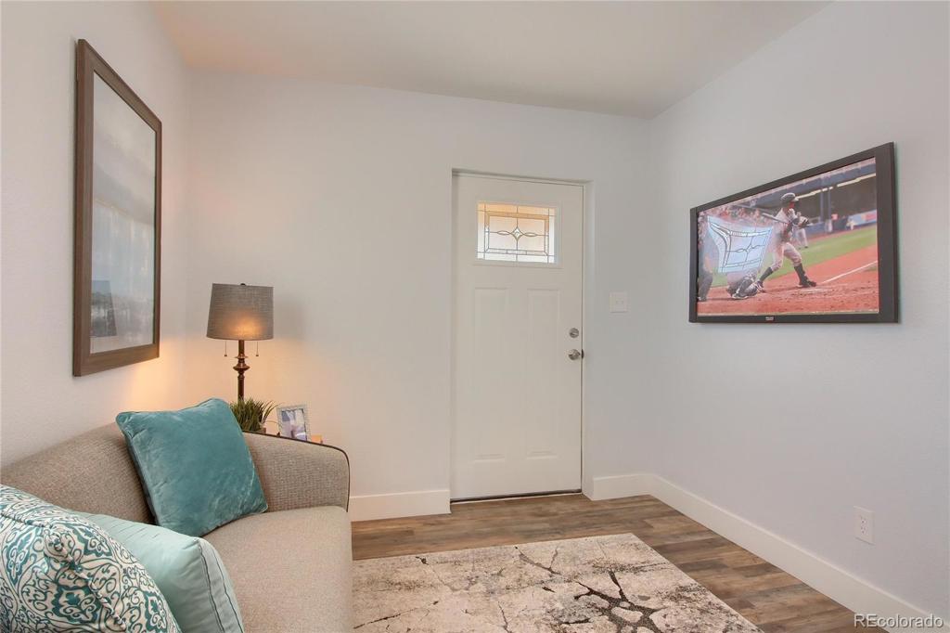1195 S Patton Court
Denver, CO 80219 — Denver County — Jerome NeighborhoodResidential $375,000 Sold Listing# 2460022
3 beds 2 baths 1001.00 sqft Lot size: 11100.00 sqft 0.25 acres 1948 build
Updated: 02-27-2024 09:30pm
Property Description
Newly remodeled!! Come home to this completely remodeled house, with a new roof, windows, doors, HVAC, appliances, cabinets, granite countertops, sidewalks, fence, and garage - you'll think you're in a brand new house! The lot is a full quarter-acre, and sits on the corner, so you'll have a lot of space for your garden, yard, and anything else you could want! The lot is large enough that you could potentially have a second home built on the property. The new 2-car garage and new fence will be finished by the end of February! Garfield Lake Park is a 5 minute walk, complete with athletic fields and courts, walking and biking trails, pool, playground, and large lake.
Listing Details
- Property Type
- Residential
- Listing#
- 2460022
- Source
- REcolorado (Denver)
- Last Updated
- 02-27-2024 09:30pm
- Status
- Sold
- Status Conditions
- None Known
- Off Market Date
- 02-11-2020 12:00am
Property Details
- Property Subtype
- Single Family Residence
- Sold Price
- $375,000
- Original Price
- $375,000
- Location
- Denver, CO 80219
- SqFT
- 1001.00
- Year Built
- 1948
- Acres
- 0.25
- Bedrooms
- 3
- Bathrooms
- 2
- Levels
- One
Map
Property Level and Sizes
- SqFt Lot
- 11100.00
- Lot Features
- Granite Counters
- Lot Size
- 0.25
Financial Details
- Previous Year Tax
- 656.00
- Year Tax
- 2018
- Primary HOA Fees
- 0.00
Interior Details
- Interior Features
- Granite Counters
- Appliances
- Microwave, Oven, Refrigerator
- Electric
- Central Air
- Flooring
- Carpet, Laminate
- Cooling
- Central Air
- Heating
- Forced Air
- Utilities
- Cable Available, Electricity Connected, Natural Gas Connected
Exterior Details
- Features
- Private Yard
- Water
- Public
- Sewer
- Public Sewer
Room Details
# |
Type |
Dimensions |
L x W |
Level |
Description |
|---|---|---|---|---|---|
| 1 | Bedroom | - |
- |
Main |
|
| 2 | Bedroom | - |
- |
Main |
|
| 3 | Bathroom (Full) | - |
- |
Main |
|
| 4 | Bathroom (Full) | - |
- |
Main |
|
| 5 | Bedroom | - |
- |
Main |
Garage & Parking
- Parking Features
- Concrete
| Type | # of Spaces |
L x W |
Description |
|---|---|---|---|
| Garage (Detached) | 2 |
- |
Will be finished by end of February |
Exterior Construction
- Roof
- Composition
- Construction Materials
- Concrete, Stucco
- Exterior Features
- Private Yard
- Window Features
- Double Pane Windows
Land Details
- PPA
- 0.00
- Road Frontage Type
- Public
- Road Responsibility
- Public Maintained Road
- Road Surface Type
- Alley Paved, Paved
Schools
- Elementary School
- Force
- Middle School
- Compass Academy
- High School
- John F. Kennedy
Walk Score®
Contact Agent
executed in 1.482 sec.




