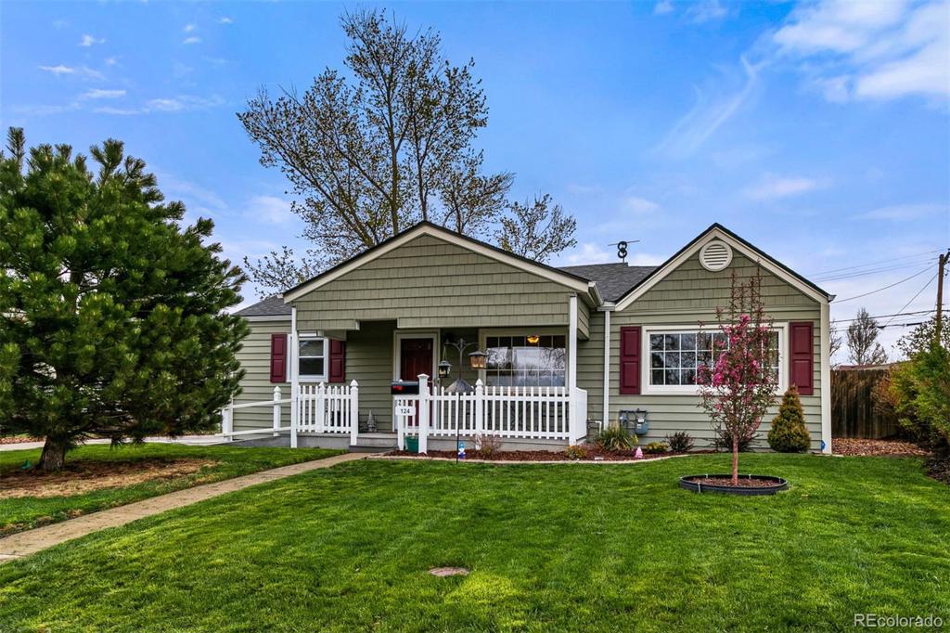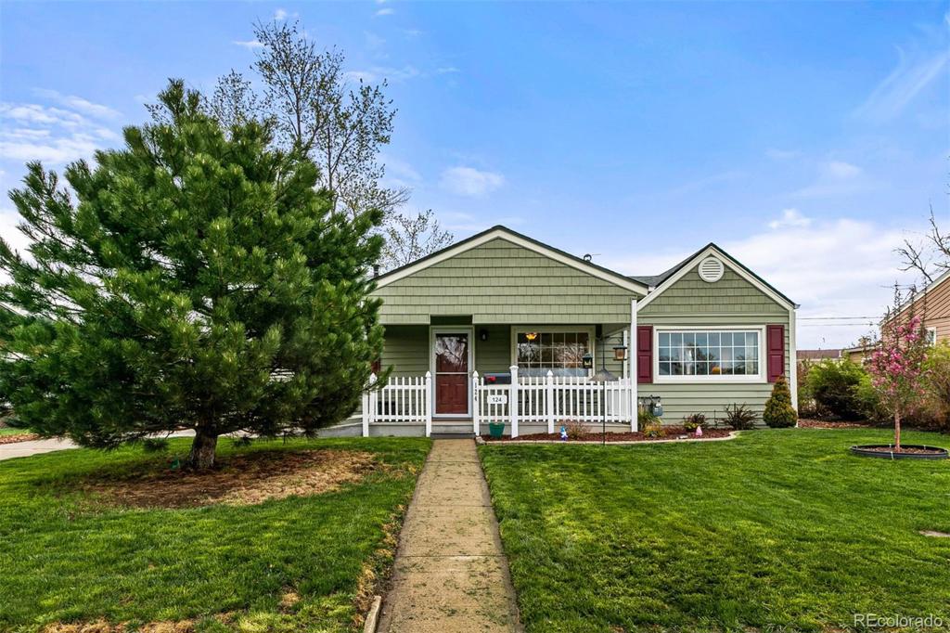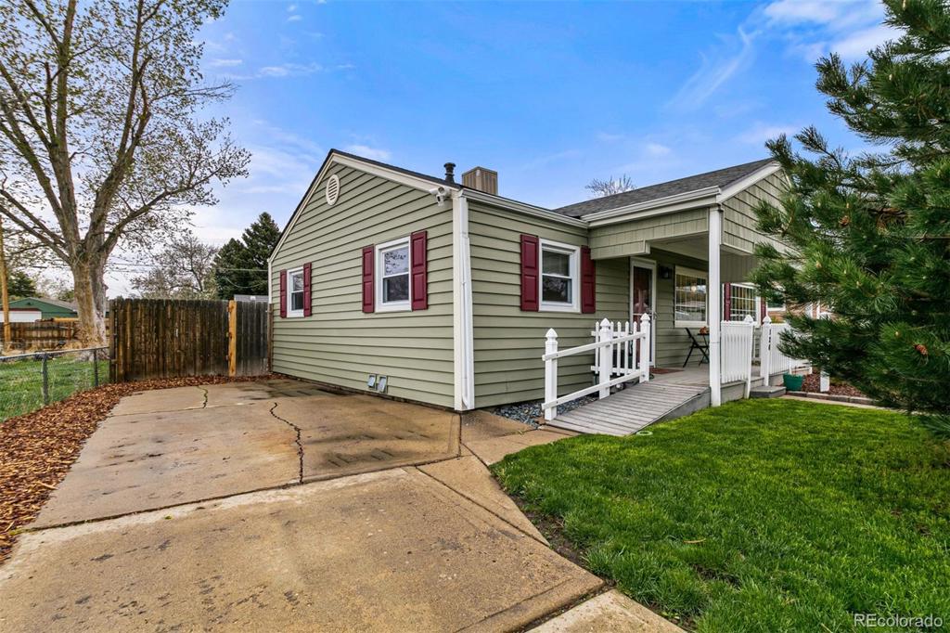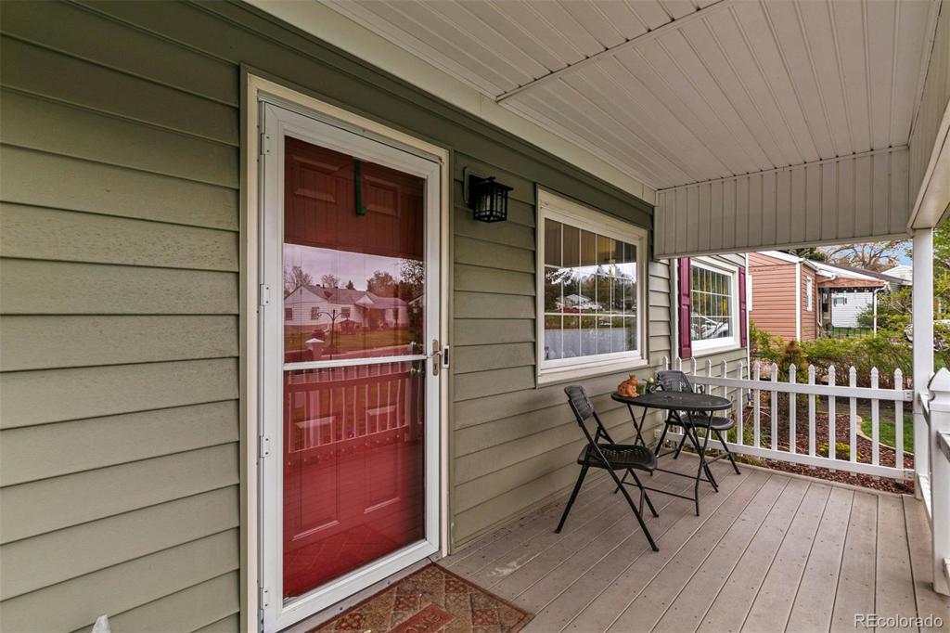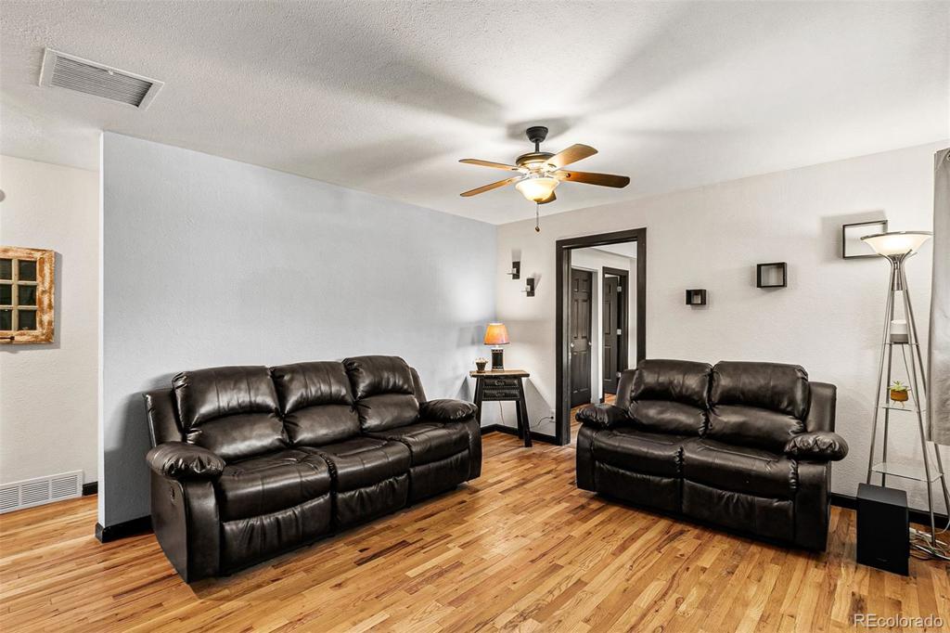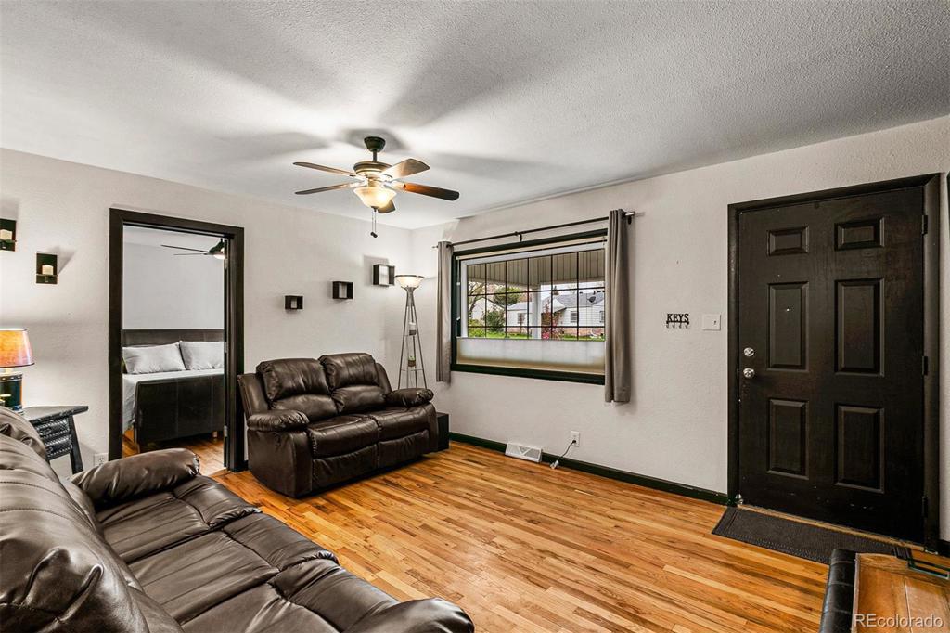124 S Utica Street
Denver, CO 80219 — Denver County — Barnum West NeighborhoodResidential $475,000 Sold Listing# 4726092
3 beds 2 baths 1167.00 sqft Lot size: 7780.00 sqft 0.18 acres 1952 build
Updated: 06-03-2021 10:16am
Property Description
Adorable home with hardwood floors, updated kitchen, and bathrooms! This spacious Barnum West home., across from openspace and trails- features a primary bedroom with a private bathroom, an addition with many uses, and a laundry room. The kitchen features white cabinets, granite counters, stainless steel appliances, and a gas range. Newer hail-resistant siding, newer roof, some newer windows, off-street parking, and storage sheds in the backyard. Close to trails, public transportation, Barnum RecCenter, and more!
Listing Details
- Property Type
- Residential
- Listing#
- 4726092
- Source
- REcolorado (Denver)
- Last Updated
- 06-03-2021 10:16am
- Status
- Sold
- Status Conditions
- None Known
- Der PSF Total
- 407.03
- Off Market Date
- 05-15-2021 12:00am
Property Details
- Property Subtype
- Single Family Residence
- Sold Price
- $475,000
- Original Price
- $424,500
- List Price
- $475,000
- Location
- Denver, CO 80219
- SqFT
- 1167.00
- Year Built
- 1952
- Acres
- 0.18
- Bedrooms
- 3
- Bathrooms
- 2
- Parking Count
- 1
- Levels
- One
Map
Property Level and Sizes
- SqFt Lot
- 7780.00
- Lot Features
- Eat-in Kitchen, Master Suite, No Stairs, Smart Thermostat, Smoke Free, Solid Surface Counters
- Lot Size
- 0.18
- Basement
- Crawl Space
Financial Details
- PSF Total
- $407.03
- PSF Finished
- $407.03
- PSF Above Grade
- $407.03
- Previous Year Tax
- 1733.00
- Year Tax
- 2019
- Is this property managed by an HOA?
- No
- Primary HOA Fees
- 0.00
Interior Details
- Interior Features
- Eat-in Kitchen, Master Suite, No Stairs, Smart Thermostat, Smoke Free, Solid Surface Counters
- Appliances
- Dishwasher, Disposal, Gas Water Heater, Microwave, Oven
- Laundry Features
- In Unit
- Electric
- Evaporative Cooling
- Flooring
- Tile, Wood
- Cooling
- Evaporative Cooling
- Heating
- Forced Air, Natural Gas
Exterior Details
- Patio Porch Features
- Covered,Front Porch
- Water
- Public
- Sewer
- Community
Garage & Parking
- Parking Spaces
- 1
- Parking Features
- Concrete
Exterior Construction
- Roof
- Composition
- Construction Materials
- Frame, Vinyl Siding
- Window Features
- Double Pane Windows, Window Coverings, Window Treatments
- Security Features
- Carbon Monoxide Detector(s),Video Doorbell
- Builder Source
- Appraiser
Land Details
- PPA
- 2638888.89
- Road Frontage Type
- Public Road
- Road Responsibility
- Public Maintained Road
- Road Surface Type
- Paved
Schools
- Elementary School
- Knapp
- Middle School
- West Leadership
- High School
- West
Walk Score®
Listing Media
- Virtual Tour
- Click here to watch tour
Contact Agent
executed in 1.522 sec.




