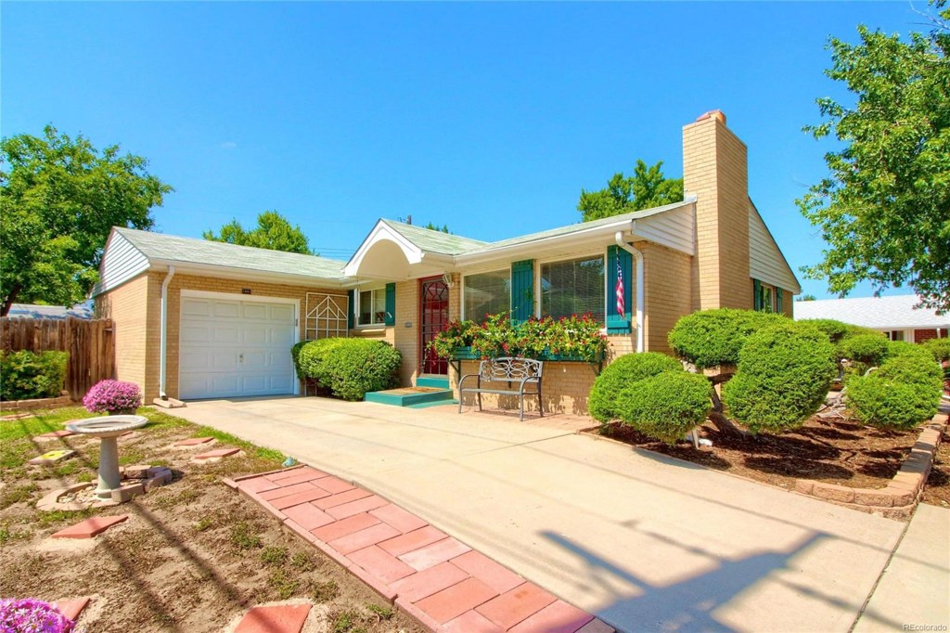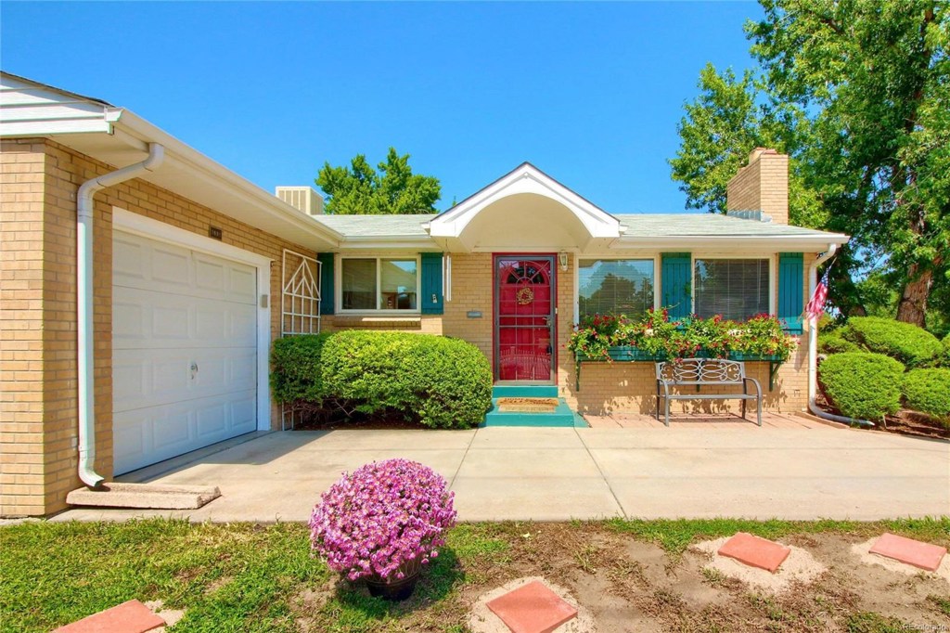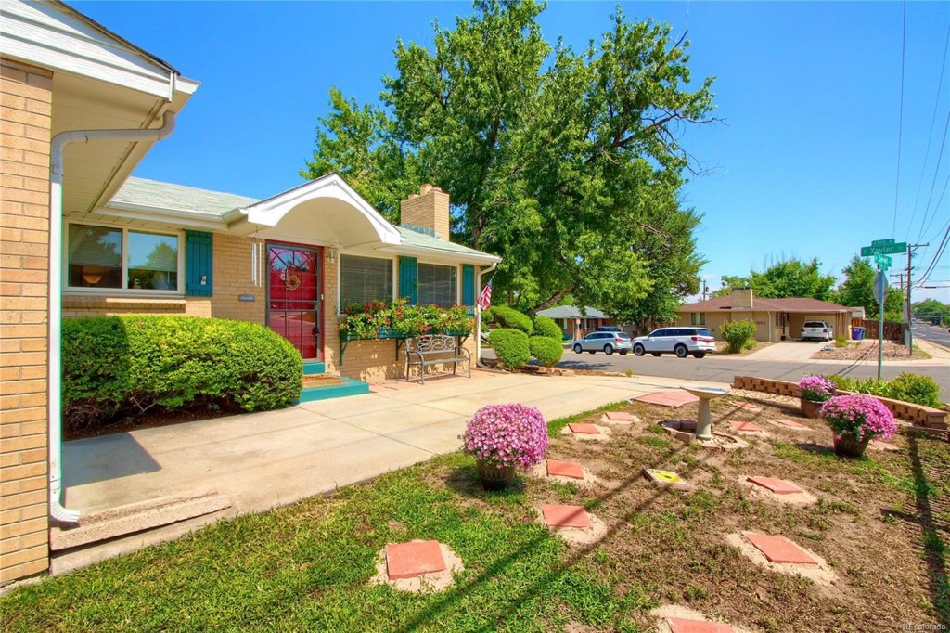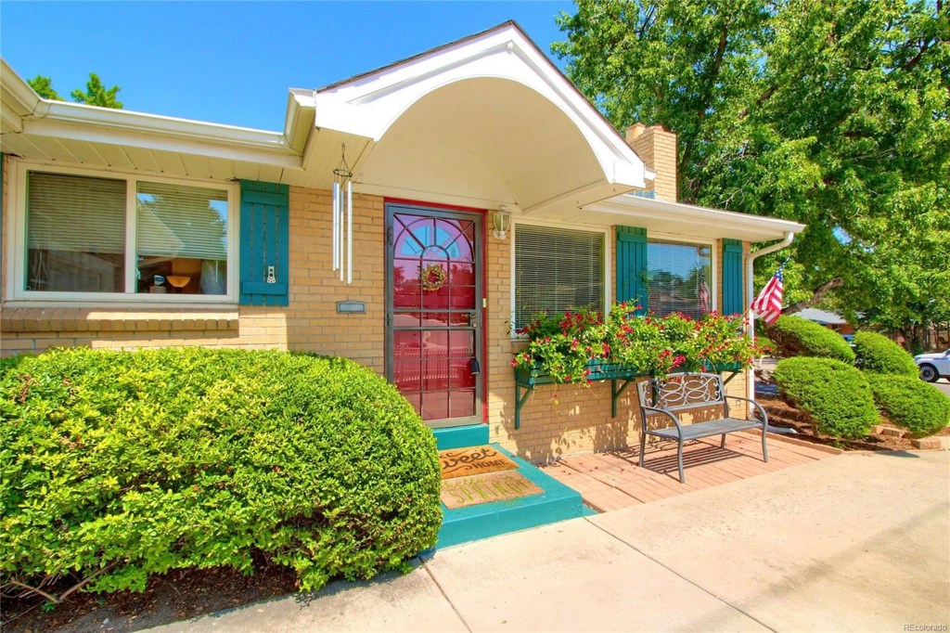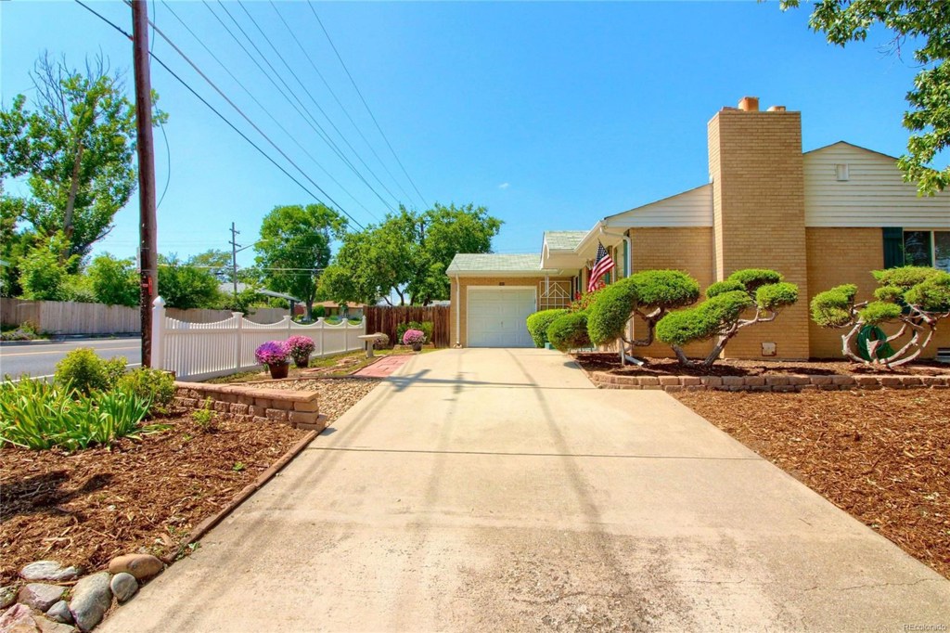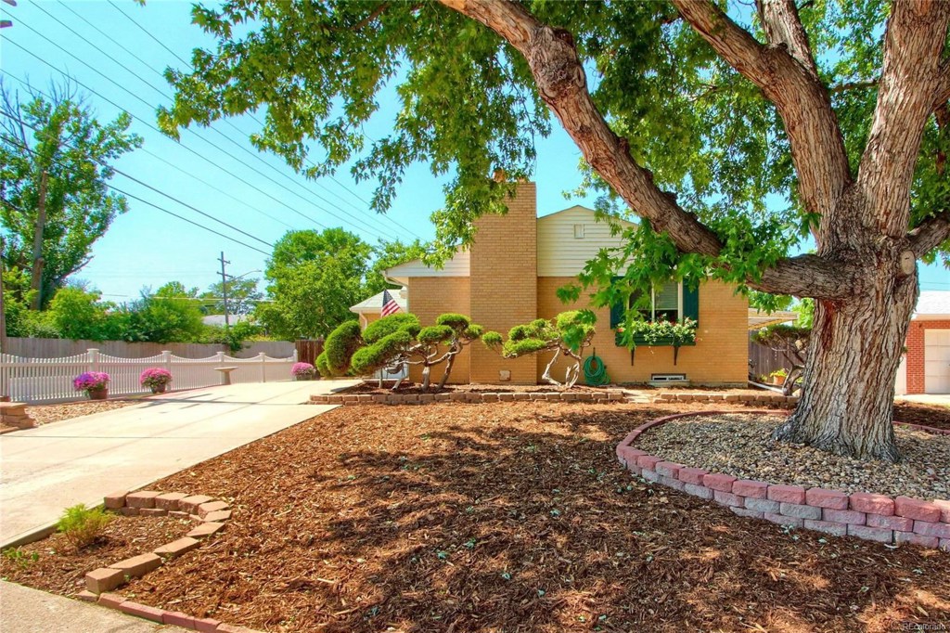1891 S Xavier Street
Denver, CO 80219 — Denver County — Mar Lee Manor NeighborhoodResidential $399,500 Sold Listing# 7157706
4 beds 3 baths 2513.00 sqft Lot size: 6910.00 sqft $161.41/sqft 0.16 acres 1958 build
Updated: 12-06-2019 08:28am
Property Description
This Charming Brick Ranch only a Stone's Throw to Harvey Park, has been Meticulously Maintained and is Filled with Character Throughout! Big Updates Include New Electrical Panel (Oct 2019), Radon Mitigation System (Oct 2019) and a NEW Furnace coming soon! This Spacious Home is Move-In Ready with Updated Windows, Updated Kitchen Countertops and Sink and Boasts Over 2,500 SQ FT! Oak Floors, Custom Shelving, Wainscoting and Two Fireplaces, are just a Few of the Details that set this Home Apart. The Sprawling Basement is Anchored by a Wood-Burning Fireplace, Huge Family Room w/Dry Bar and Plenty of Space for Family Entertaining. The Basement also has a Flex Room/Non-Conforming Bedroom and 3/4 Bath. The Private Backyard Includes a Large Covered Patio Located off the Kitchen for Year-Round Outdoor Living, as well as a Large Storage Shed. Only 1 Block from Denison Montessori School, Less than 15 Minutes to Downtown Denver and Less than 10 Minutes to Belmar. Tour this Home in 3D at 1891SXavierSt.com
Listing Details
- Property Type
- Residential
- Listing#
- 7157706
- Source
- REcolorado (Denver)
- Last Updated
- 12-06-2019 08:28am
- Status
- Sold
- Status Conditions
- None Known
- Der PSF Total
- 158.97
- Off Market Date
- 11-01-2019 12:00am
Property Details
- Property Subtype
- Single Family Residence
- Sold Price
- $399,500
- Original Price
- $409,500
- List Price
- $399,500
- Location
- Denver, CO 80219
- SqFT
- 2513.00
- Year Built
- 1958
- Acres
- 0.16
- Bedrooms
- 4
- Bathrooms
- 3
- Parking Count
- 2
- Levels
- One
Map
Property Level and Sizes
- SqFt Lot
- 6910.00
- Lot Features
- Ceiling Fan(s), Corian Counters, Eat-in Kitchen, Heated Basement
- Lot Size
- 0.16
- Basement
- Finished,Full,Interior Entry/Standard
Financial Details
- PSF Total
- $158.97
- PSF Finished All
- $161.41
- PSF Finished
- $161.41
- PSF Above Grade
- $314.32
- Previous Year Tax
- 1611.00
- Year Tax
- 2018
- Is this property managed by an HOA?
- No
- Primary HOA Fees
- 0.00
Interior Details
- Interior Features
- Ceiling Fan(s), Corian Counters, Eat-in Kitchen, Heated Basement
- Appliances
- Disposal, Dryer, Freezer, Oven, Refrigerator, Washer, Washer/Dryer
- Electric
- Evaporative Cooling
- Flooring
- Carpet, Wood
- Cooling
- Evaporative Cooling
- Heating
- Forced Air, Natural Gas
- Fireplaces Features
- Basement,Living Room,Wood Burning,Wood Burning Stove
Exterior Details
- Patio Porch Features
- Covered
- Sewer
- Public Sewer
| Type | SqFt | Floor | # Stalls |
# Doors |
Doors Dimension |
Features | Description |
|---|---|---|---|---|---|---|---|
| Shed(s) | 0.00 | 0 |
0 |
Utility Shed |
Room Details
# |
Type |
Dimensions |
L x W |
Level |
Description |
|---|---|---|---|---|---|
| 1 | Bedroom | - |
- |
Main |
|
| 2 | Bedroom | - |
- |
Main |
|
| 3 | Bedroom | - |
- |
Main |
|
| 4 | Bathroom (1/2) | - |
- |
Main |
Master 1/2 Bath |
| 5 | Bathroom (Full) | - |
- |
Main |
|
| 6 | Bedroom | - |
- |
Basement |
Non Conforming |
| 7 | Bathroom (3/4) | - |
- |
Basement |
|
| 8 | Family Room | - |
- |
Basement |
|
| 9 | Laundry | - |
- |
Basement |
|
| 10 | Living Room | - |
- |
Main |
|
| 11 | Dining Room | - |
- |
Main |
|
| 12 | Kitchen | - |
- |
Main |
|
| 13 | Master Bathroom | - |
- |
Master Bath |
Garage & Parking
- Parking Spaces
- 2
- Parking Features
- Concrete, Garage, Off Street
| Type | # of Spaces |
L x W |
Description |
|---|---|---|---|
| Garage (Attached) | 1 |
- |
|
| Off-Street | 2 |
- |
South-Facing Driveway! |
| Type | SqFt | Floor | # Stalls |
# Doors |
Doors Dimension |
Features | Description |
|---|---|---|---|---|---|---|---|
| Shed(s) | 0.00 | 0 |
0 |
Utility Shed |
Exterior Construction
- Roof
- Composition
- Construction Materials
- Brick, Frame
- Window Features
- Double Pane Windows
- Security Features
- Smoke Detector(s)
- Builder Source
- Public Records
Land Details
- PPA
- 2496875.00
- Road Frontage Type
- Public Road
- Road Surface Type
- Paved
Schools
- Elementary School
- Force
- Middle School
- Grant
- High School
- John F. Kennedy
Walk Score®
Listing Media
- Virtual Tour
- Click here to watch tour
Contact Agent
executed in 1.626 sec.




