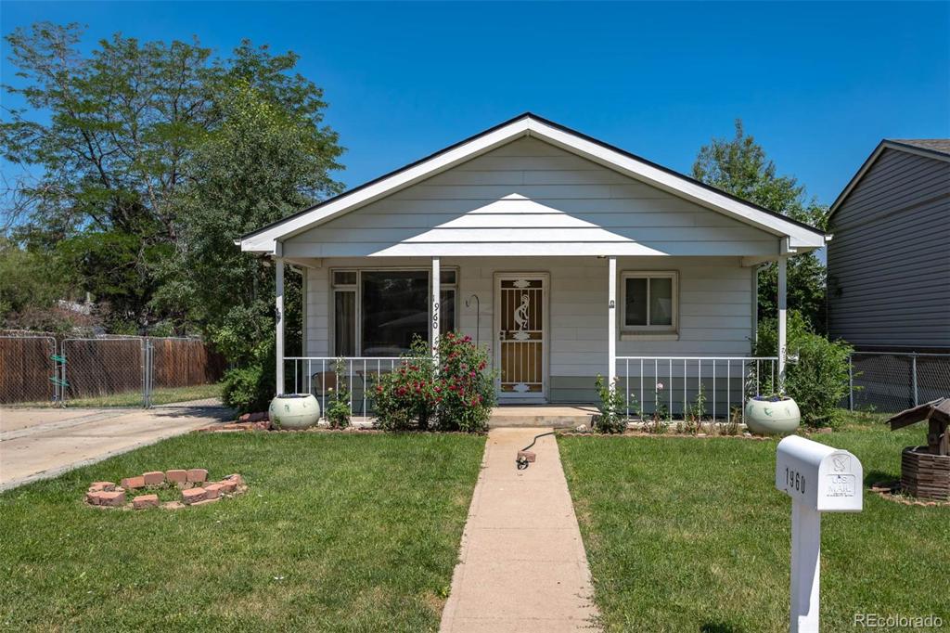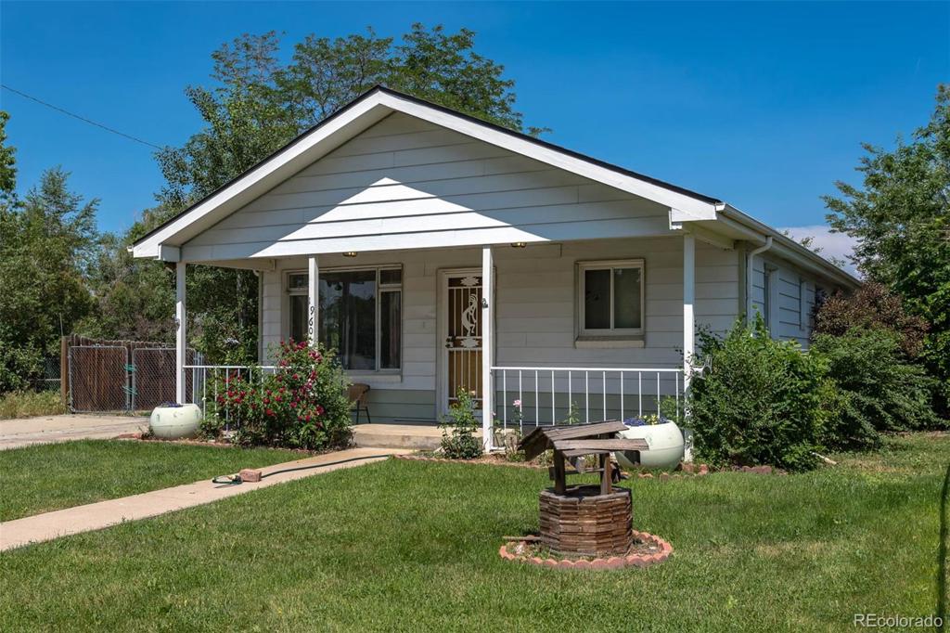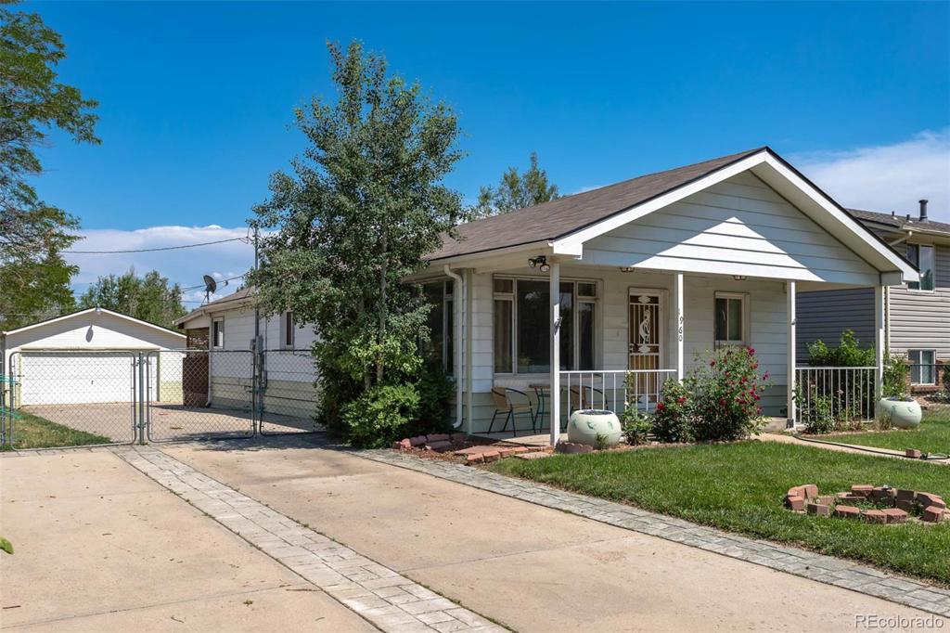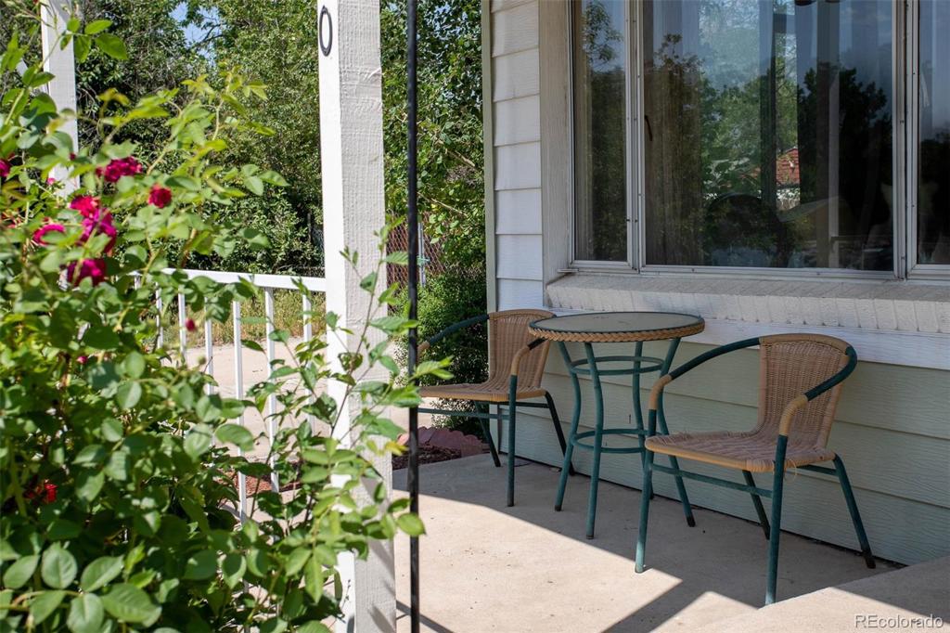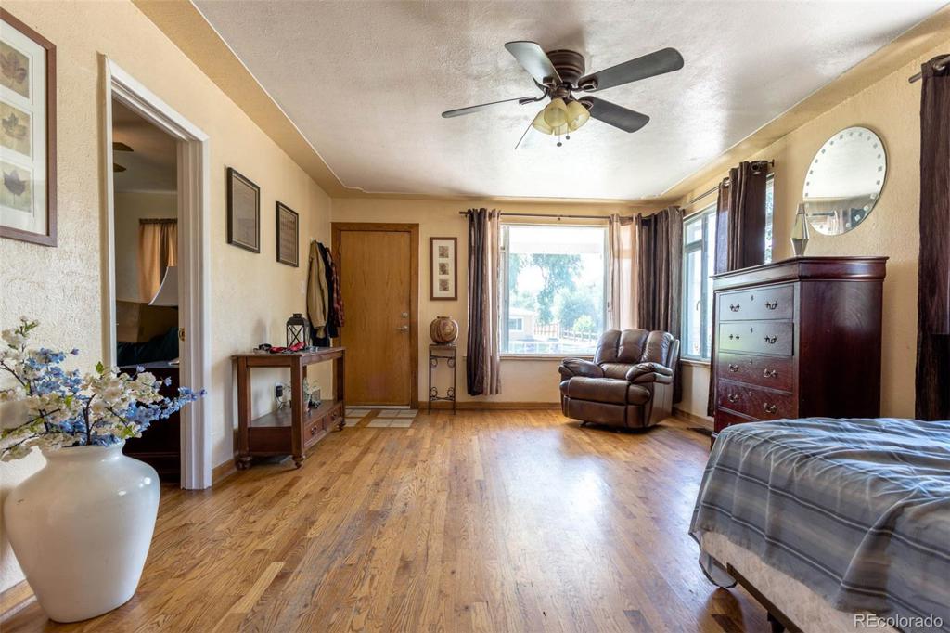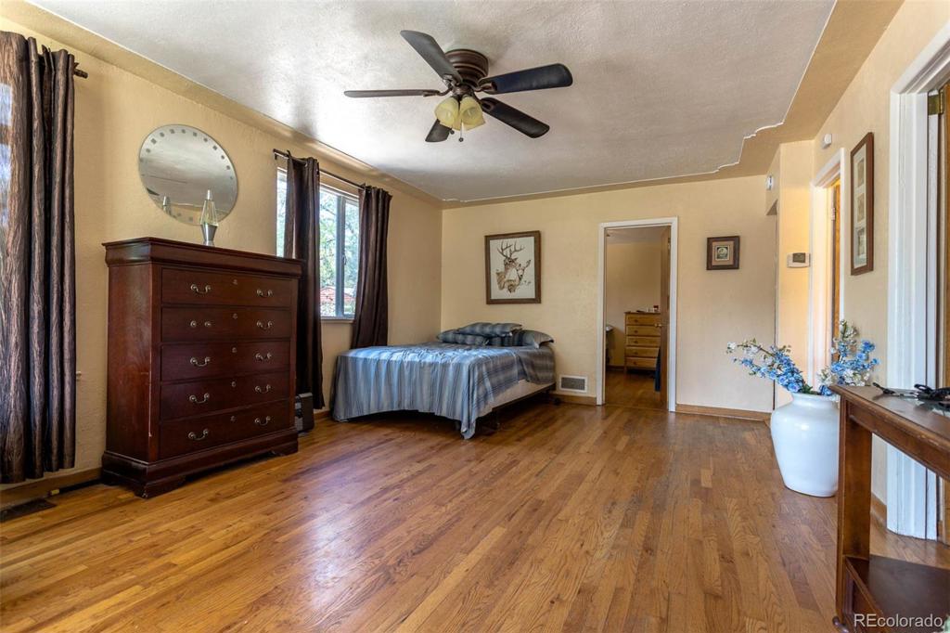1960 S Bryant Street
Denver, CO 80219 — Denver County — Evans Park Estates NeighborhoodResidential $430,000 Sold Listing# 3415000
2 beds 1 baths 1170.00 sqft Lot size: 17700.00 sqft 0.41 acres 1954 build
Updated: 07-29-2021 02:52pm
Property Description
Endless opportunities. Zoned S-SU-F1 provides you the opportunity to keep the oversized lot to yourself, pursue additional building options, or create your own small homestead within city limits. This home offers concrete RV, and off street parking solutions, large 2-car detached garage, and a wonderful covered and private patio catering to indoor/outdoor living year round. The lot is over 290' deep, fully fenced, with 2 outbuildings (smaller was once used as a chicken coop) and is surrounded by mature landscaping and trees which have been beautifully kept. The home features wood floors throughout, spacious bonus family room, new evaporative cooler, new furnace, and recently serviced hot water heater. Call listing agent to receive details on zoning and what it allows
Listing Details
- Property Type
- Residential
- Listing#
- 3415000
- Source
- REcolorado (Denver)
- Last Updated
- 07-29-2021 02:52pm
- Status
- Sold
- Status Conditions
- None Known
- Der PSF Total
- 367.52
- Off Market Date
- 06-22-2021 12:00am
Property Details
- Property Subtype
- Single Family Residence
- Sold Price
- $430,000
- Original Price
- $447,950
- List Price
- $430,000
- Location
- Denver, CO 80219
- SqFT
- 1170.00
- Year Built
- 1954
- Acres
- 0.41
- Bedrooms
- 2
- Bathrooms
- 1
- Parking Count
- 3
- Levels
- One
Map
Property Level and Sizes
- SqFt Lot
- 17700.00
- Lot Features
- Smoke Free
- Lot Size
- 0.41
- Basement
- Crawl Space
Financial Details
- PSF Total
- $367.52
- PSF Finished
- $367.52
- PSF Above Grade
- $367.52
- Previous Year Tax
- 1581.00
- Year Tax
- 2019
- Is this property managed by an HOA?
- No
- Primary HOA Fees
- 0.00
Interior Details
- Interior Features
- Smoke Free
- Appliances
- Dishwasher, Freezer, Microwave, Oven, Range, Refrigerator
- Laundry Features
- Laundry Closet
- Electric
- Evaporative Cooling
- Flooring
- Tile, Wood
- Cooling
- Evaporative Cooling
- Heating
- Forced Air
- Utilities
- Electricity Available
Exterior Details
- Features
- Dog Run, Private Yard
- Patio Porch Features
- Covered,Deck,Front Porch
- Water
- Public
- Sewer
- Public Sewer
Garage & Parking
- Parking Spaces
- 3
- Parking Features
- Concrete
Exterior Construction
- Roof
- Composition
- Construction Materials
- Frame
- Architectural Style
- Traditional
- Exterior Features
- Dog Run, Private Yard
- Builder Source
- Public Records
Land Details
- PPA
- 1048780.49
- Road Frontage Type
- Public Road
- Road Responsibility
- Public Maintained Road
- Road Surface Type
- Paved
Schools
- Elementary School
- Schmitt
- Middle School
- Grant
- High School
- Abraham Lincoln
Walk Score®
Listing Media
- Virtual Tour
- Click here to watch tour
Contact Agent
executed in 1.657 sec.




